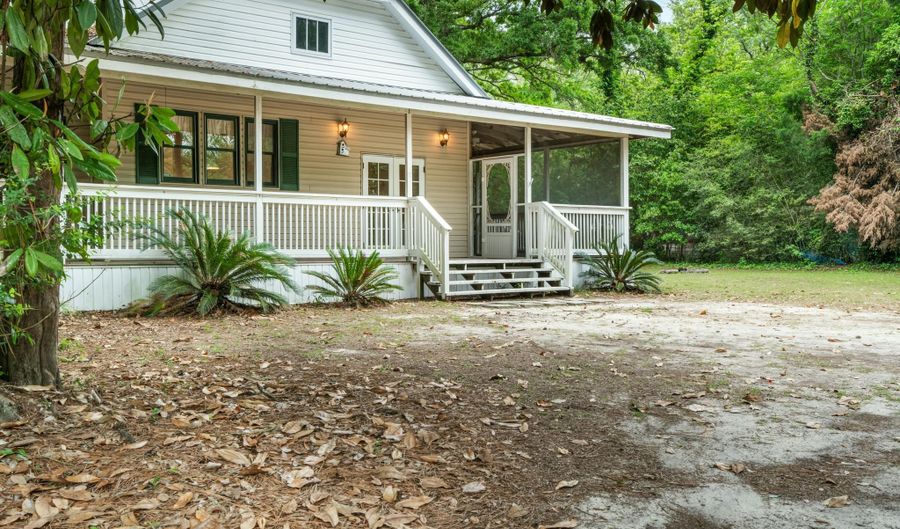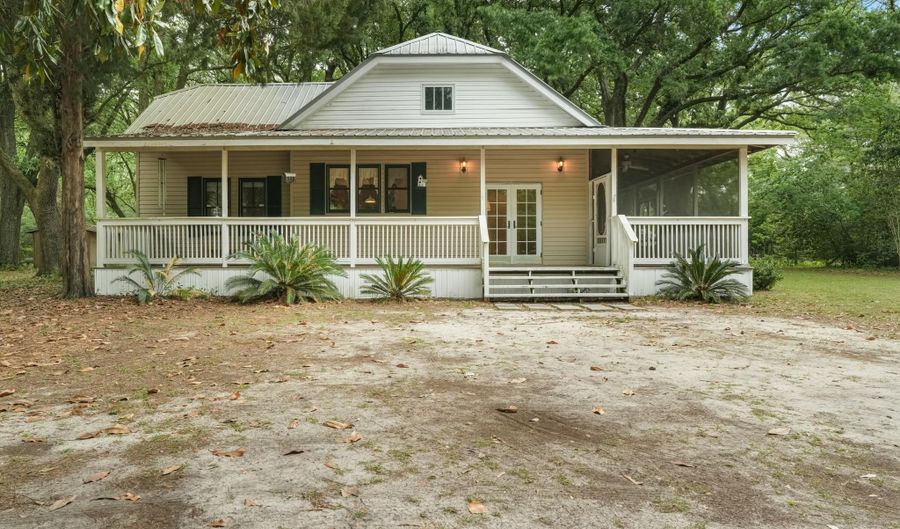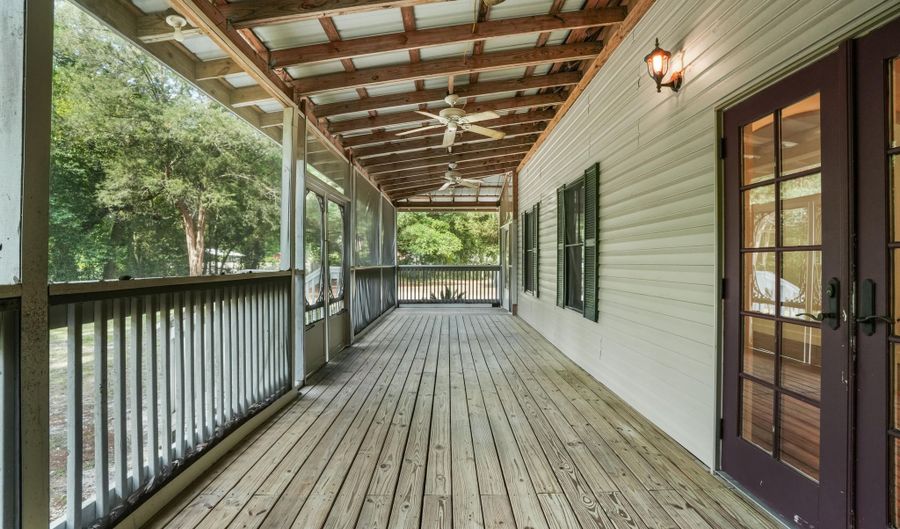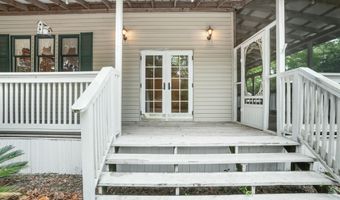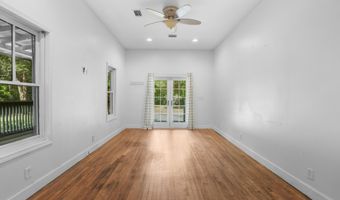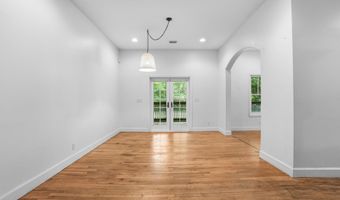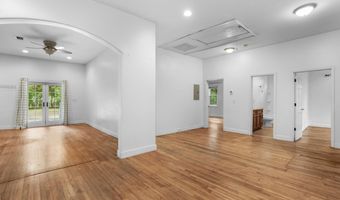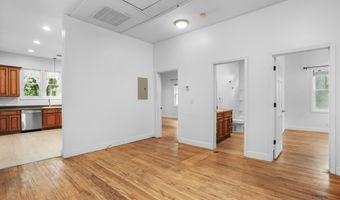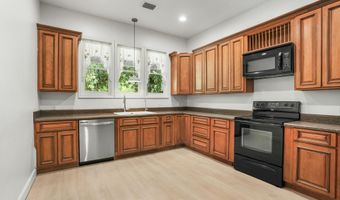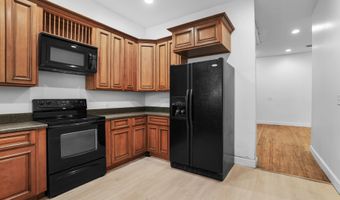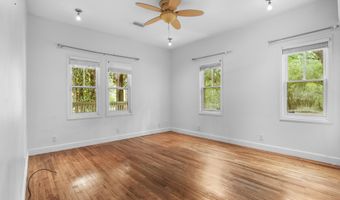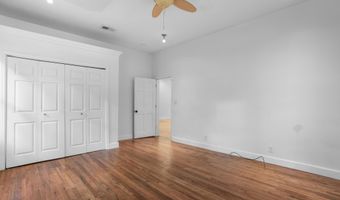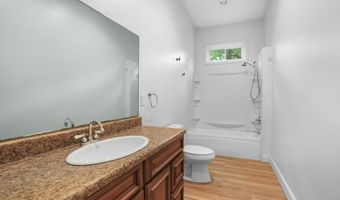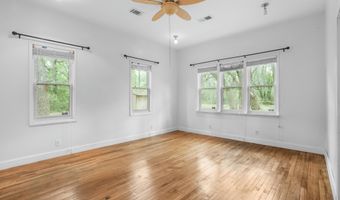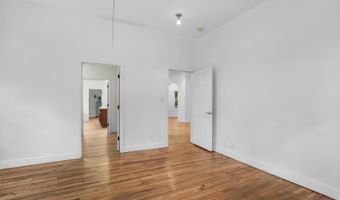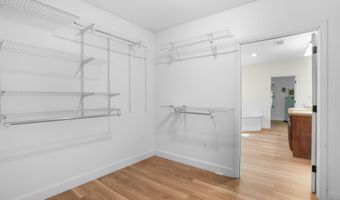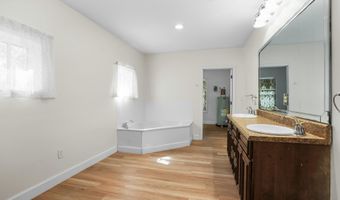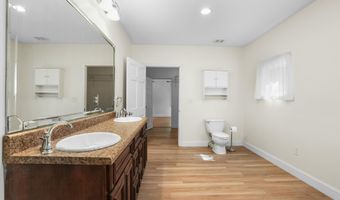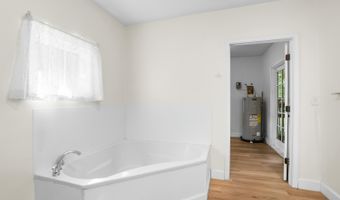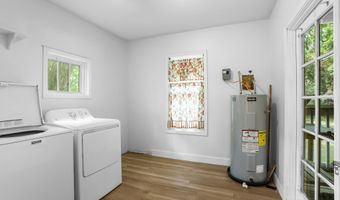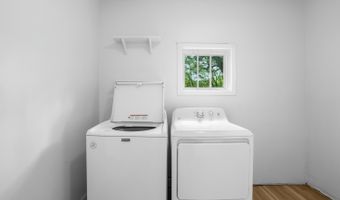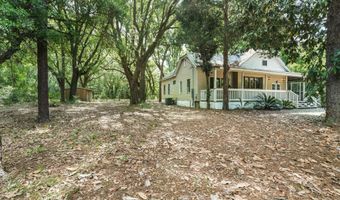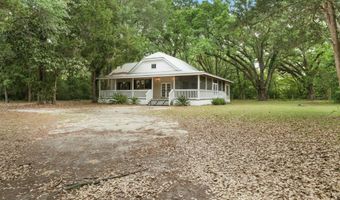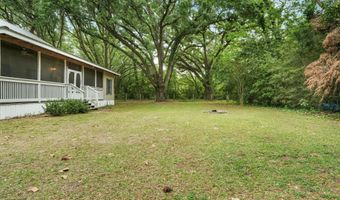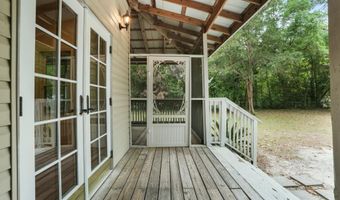126 Mchenry Rd Defuniak Springs, FL 32433
Price
$325,000
Listed On
Type
For Sale
Status
Active
2 Beds
2 Bath
1723 sqft
Asking $325,000
Snapshot
Type
For Sale
Category
Purchase
Property Type
Residential
Property Subtype
Single Family Residence
MLS Number
980214
Parcel Number
29-3N-18-10000-017-0010
Property Sqft
1,723 sqft
Lot Size
0.97 acres
Year Built
1900
Year Updated
Bedrooms
2
Bathrooms
2
Full Bathrooms
2
3/4 Bathrooms
0
Half Bathrooms
0
Quarter Bathrooms
0
Lot Size (in sqft)
42,253.2
Price Low
-
Room Count
7
Building Unit Count
-
Condo Floor Number
-
Number of Buildings
-
Number of Floors
1
Parking Spaces
0
Location Directions
From Highway 90 E (in front of Courthouse) head east on Highway 90 for approximately 3 miles, turn left onto McHenry Road and property
will be on your right.
Legal Description
COM 329FT N OF THE SW/C OF SE4 OF THE NW4 FOR A POB; RUN 232FT, N 184FT, W 232FT, S 184FT TO POB OR 49-426 OR 988-135 OR 2615-1997 OR 2794-2010 OR 2999-2341 3233-3501 OR 3233-3503 OR 3233-3505
Subdivision Name
Metes & Bounds
Franchise Affiliation
RE/MAX International
Special Listing Conditions
Auction
Bankruptcy Property
HUD Owned
In Foreclosure
Notice Of Default
Probate Listing
Real Estate Owned
Short Sale
Third Party Approval
Description
Florida Southern Cottage style home with tall 10 feet interior ceilings and Large L shaped outdoor partially screened Porch area. 2359 sf under roof total. 2 large bedrooms and 2 baths.
Laundry room is in home in back area next to master room and access from screened porch area as well. There is a large Den area or Formal entry that is a host that could easily be used as an addition Bedroom or office. Also there is a large unfinished area in the attic that possibly could be used for extra storage . Beautiful property with large oaks surround and very charming.
More Details
MLS Name
Emerald Coast Association of Realtors
Source
ListHub
MLS Number
980214
URL
MLS ID
ECARMLSFL
Virtual Tour
PARTICIPANT
Name
Albert Baeza
Primary Phone
(850) 974-0728
Key
3YD-ECARMLSFL-E28354
Email
albertbaeza@remax.net
BROKER
Name
RE/MAX Gulf Coast Realty
Phone
(850) 974-0728
OFFICE
Name
RE/MAX Gulf Coast Realty
Phone
(850) 974-0728
Copyright © 2025 Emerald Coast Association of Realtors. All rights reserved. All information provided by the listing agent/broker is deemed reliable but is not guaranteed and should be independently verified.
Features
Basement
Dock
Elevator
Fireplace
Greenhouse
Hot Tub Spa
New Construction
Pool
Sauna
Sports Court
Waterfront
Appliances
Dishwasher
Dryer
Refrigerator
Washer
Architectural Style
Other
Construction Materials
Frame
Cooling
Ceiling Fan(s)
Central Air
Exterior
Porch Open
Porch Screened
Flooring
Hardwood
Laminate
Wood
Interior
Pull Down Stairs
Patio and Porch
Porch
Rooms
Bathroom 2
Bedroom 2
Dining Room
Kitchen
Laundry
Living Room
Master Bathroom
Master Bedroom
History
| Date | Event | Price | $/Sqft | Source |
|---|---|---|---|---|
| Listed For Sale | $325,000 | $189 | RE/MAX Gulf Coast Realty |
Nearby Schools
Middle & High School Walton Academy, Inc. | 1.8 miles away | 06 - 12 | |
Middle School Walton Middle School | 2.9 miles away | 06 - 08 | |
Senior High School Walton Senior High School | 3.5 miles away | 07 - 12 |
Get more info on 126 Mchenry Rd, Defuniak Springs, FL 32433

By pressing request info, you agree that Residential and real estate professionals may contact you via phone/text about your inquiry, which may involve the use of automated means.

By pressing request info, you agree that Residential and real estate professionals may contact you via phone/text about your inquiry, which may involve the use of automated means.
