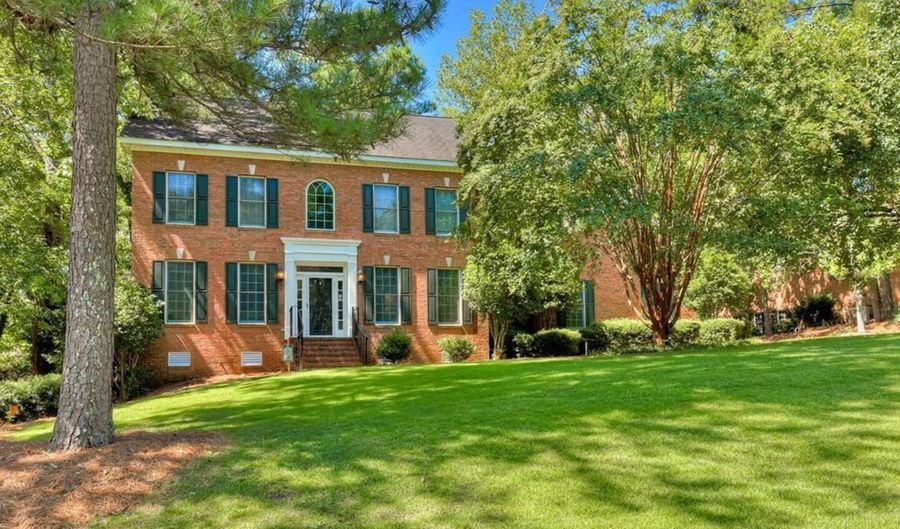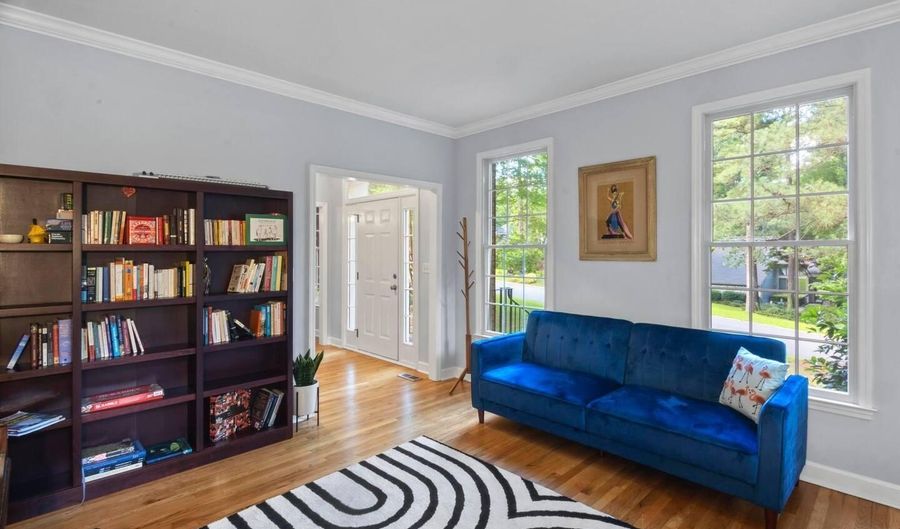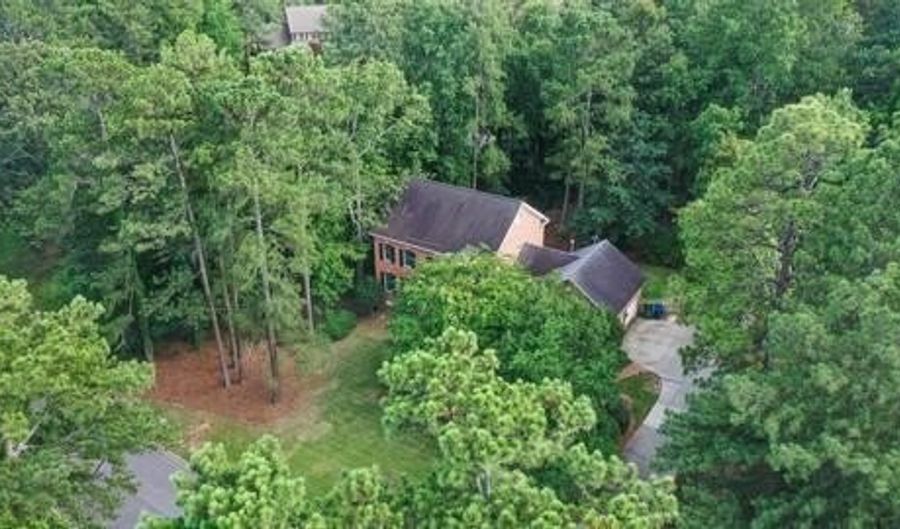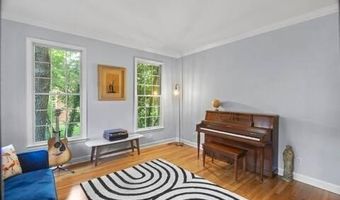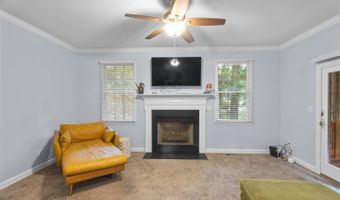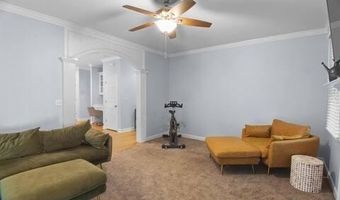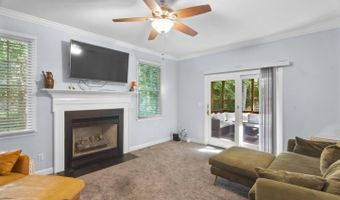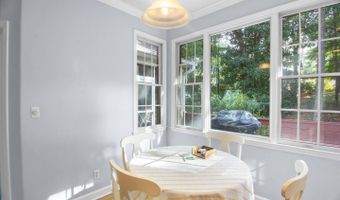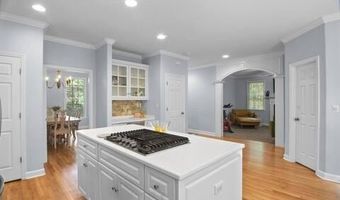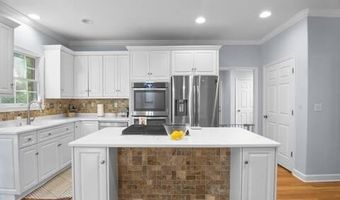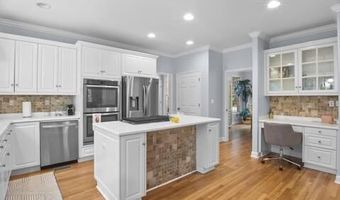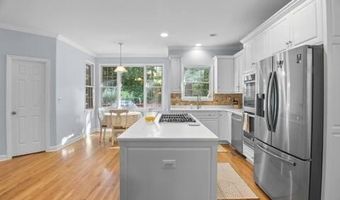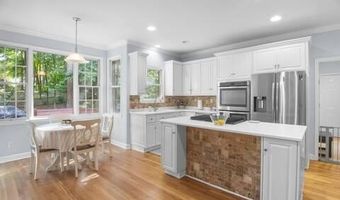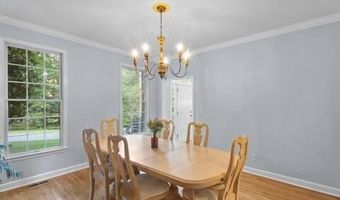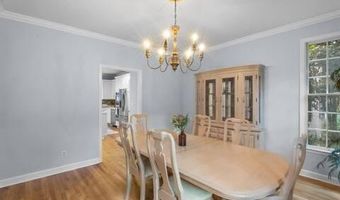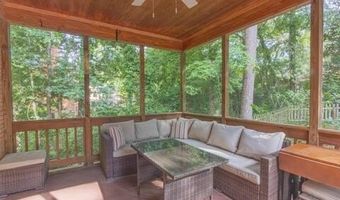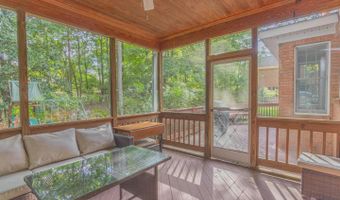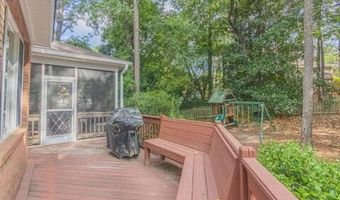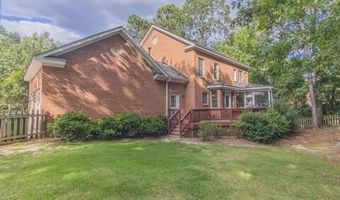126 Hemlock Dr Aiken, SC 29803
Snapshot
Description
Nestled in the prestigious, amenity-rich community of Woodside Plantation, this beautifully furnished two-story home offers the perfect blend of comfort, elegance, and functionality.
As you enter, you're greeted by a formal living room and cozy family room, perfect for gatherings or quiet evenings. The formal dining room adds a touch of sophistication for special occasions, while the adjacent breakfast room invites morning sunshine and casual meals with ease.
The bright and airy kitchen is a chef's dream—complete with stainless steel appliances, center island, and a built-in kitchen office nook ideal for planning or working from home.
Oversized master bedroom with sitting area. The master bath features double vanities, a jetted soaking tub, and a separate shower. Two generous guest bedrooms and a full guest bath. A spacious screened-in porch and expansive deck overlooks backyard. Pets considered.
Available for occupancy on September 15, 2025.
More Details
Features
History
| Date | Event | Price | $/Sqft | Source |
|---|---|---|---|---|
| Price Changed | $2,995 -6.41% | $1 | Broadwater-Toole Realty, LLC | |
| Price Changed | $3,200 -5.88% | $1 | Broadwater-Toole Realty, LLC | |
| Listed For Rent | $3,400 | $1 | Broadwater-Toole Realty, LLC |
Nearby Schools
Elementary School Chukker Creek Elementary | 1.8 miles away | KG - 05 | |
Middle School M B Kennedy Middle | 2.2 miles away | 06 - 08 | |
High School South Aiken High | 2.2 miles away | 09 - 12 |
