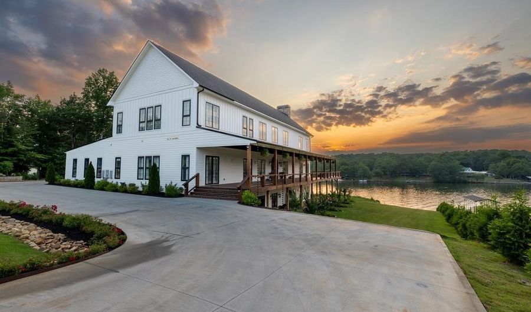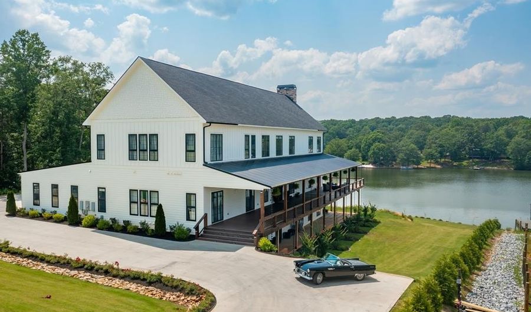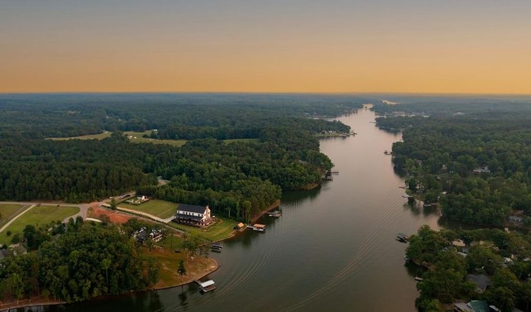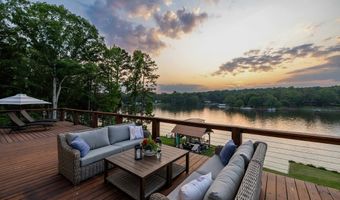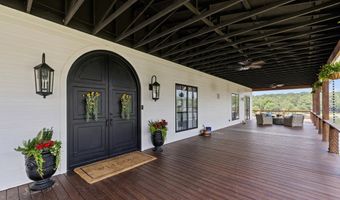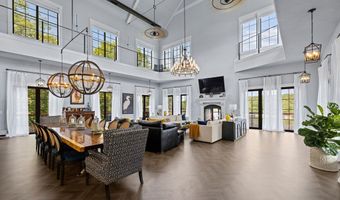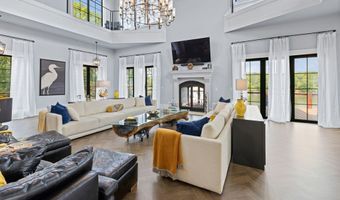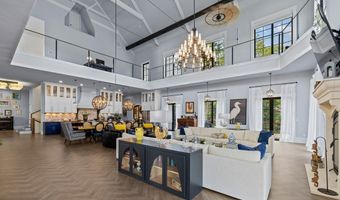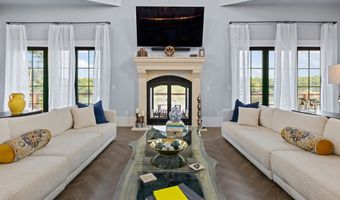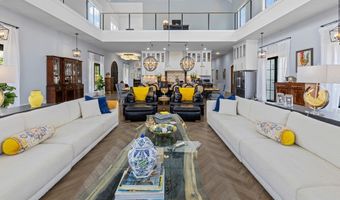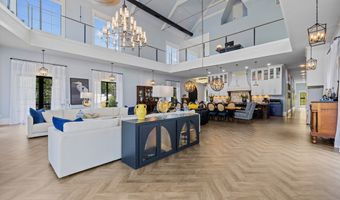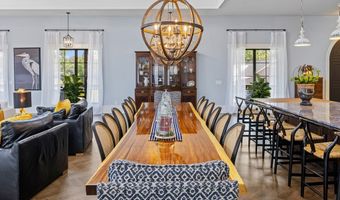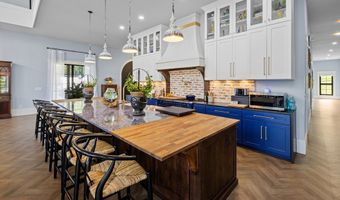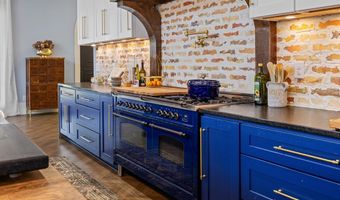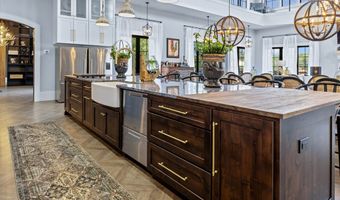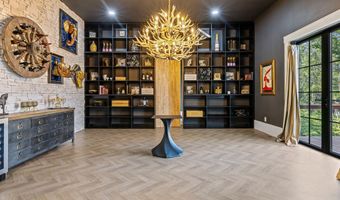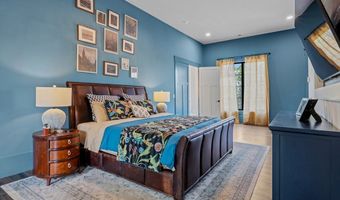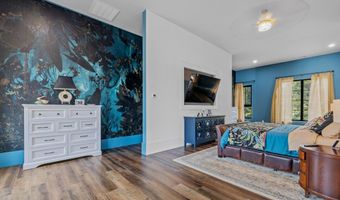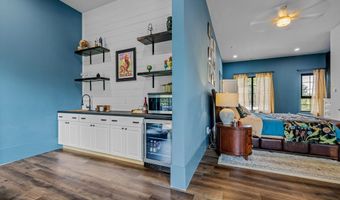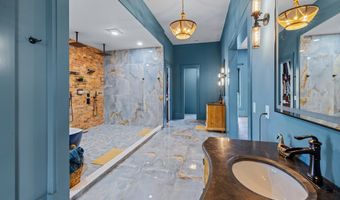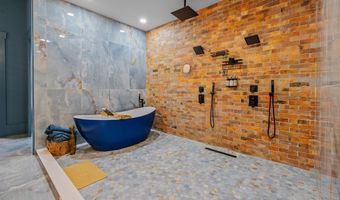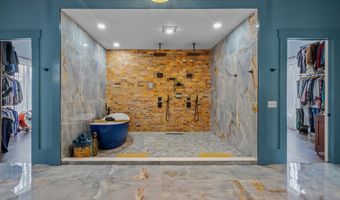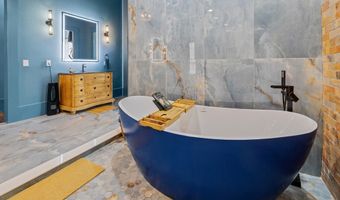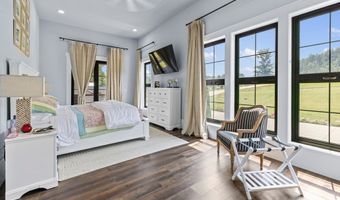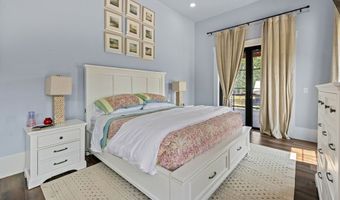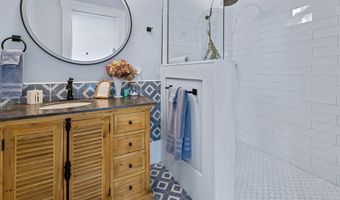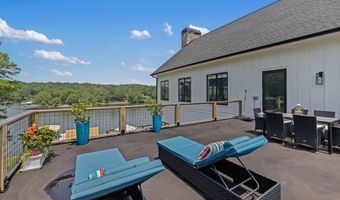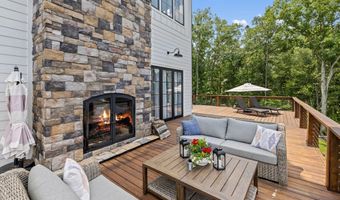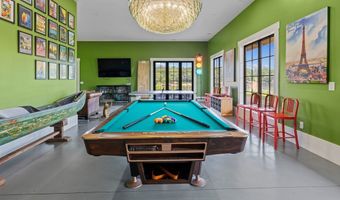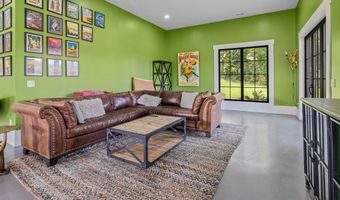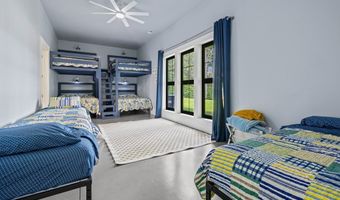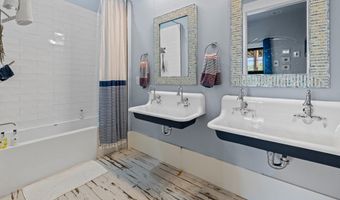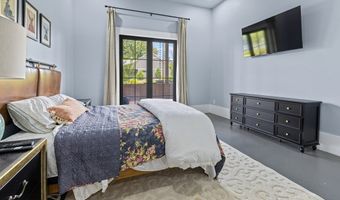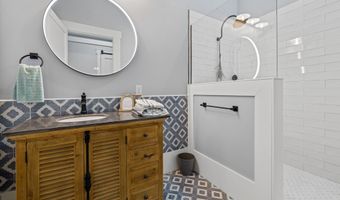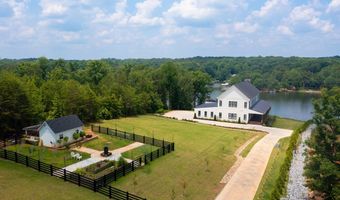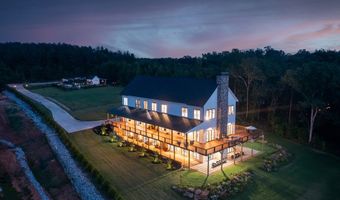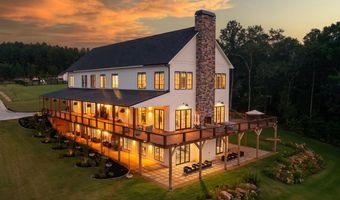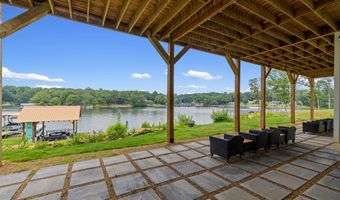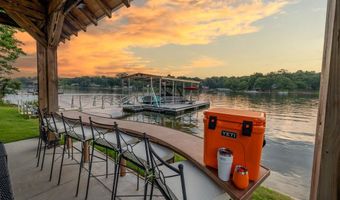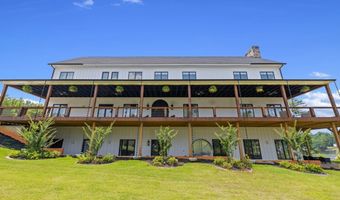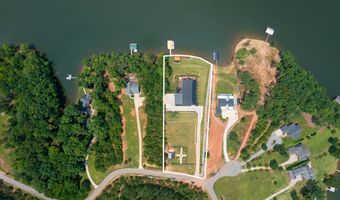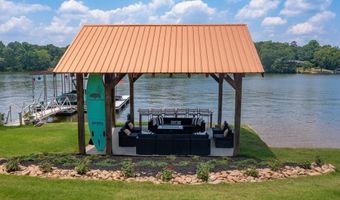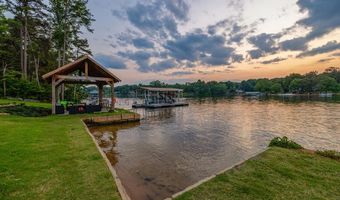126 Clearview Dr Abbeville, SC 29620
Snapshot
Description
Experience the pinnacle of lakeside luxury at 126 Clearview Drive, the crown jewel of Lake Secession. Spanning 12,000 square feet and situated on 8 pristine acres, this one of a kind estate seamlessly blends contemporary farmhouse elegance, traditional charm, and barndominium flair into a masterpiece of design and comfort. From the moment you pass the storybook white barn and fenced garden, anticipation builds as the grandeur of the home comes into view - so impressive you might miss the lake itself at first glance. Greeted by expansive wraparound porches and a 10-foot arched steel door, the entrance sets the tone for a truly unforgettable interior. Inside, you're welcomed by 48-foot vaulted ceilings, rich global influences, and artistically curated colors that evoke emotion in every corner. The open-concept living and dining areas are framed by 5-foot-wide catwalks that overlook the main space and provide unmatched sunset views over the 6.5-mile lake. The custom-designed kitchen features high-end, beautifully colored appliances and a 22-foot island that mirrors the handcrafted dining table below unforgettable statement lighting. A full-service coffee bar in the primary suite adds luxury to your morning routine, while a private deck invites serene sunrises and afternoon sunbathing. The primary bath is a work of art, boasting dual water closets (yes, a urinal included!) and a European-inspired bathing room with a stunning blue soaking tub. A massive walk-in closet with a private washer and dryer completes the owner's wing. With 9 bedrooms and 10 bathrooms, the home is ideal for grand entertaining or multi-generational living. The bunkroom alone sleeps 8 with built-in full-size bunks, allowing the entire home to sleep up to 30 guests comfortably. Outside, the 4-car garage opens to an oversized parking area, thoughtfully designed with pickleball potential. Energy efficiency meets architectural excellence with resort-style windows and doors, high-performance insulation, and a state-of-the-art engineered plumbing system. Plus, the interior structure is completely free of load-bearing walls, offering endless opportunities for redesign or expansion. The estate includes nearly 2 acres of direct lakefront property, plus an additional 6-acre lot just steps away—ideal for future development or added privacy. Furnishings and equipment may be negotiated separately. If you're searching for a lakefront estate that redefines South Carolina luxury, 126 Clearview Drive stands in a class of its own.
More Details
Features
History
| Date | Event | Price | $/Sqft | Source |
|---|---|---|---|---|
| Listed For Sale | $4,460,000 | $∞ | Real Broker LLC (Greenville) |
Nearby Schools
Elementary School Diamond Hill Elementary | 3.4 miles away | KG - 07 | |
Elementary School Westwood Elementary | 12.4 miles away | 03 - 05 | |
Middle School Wright Middle | 12.9 miles away | 06 - 08 |
