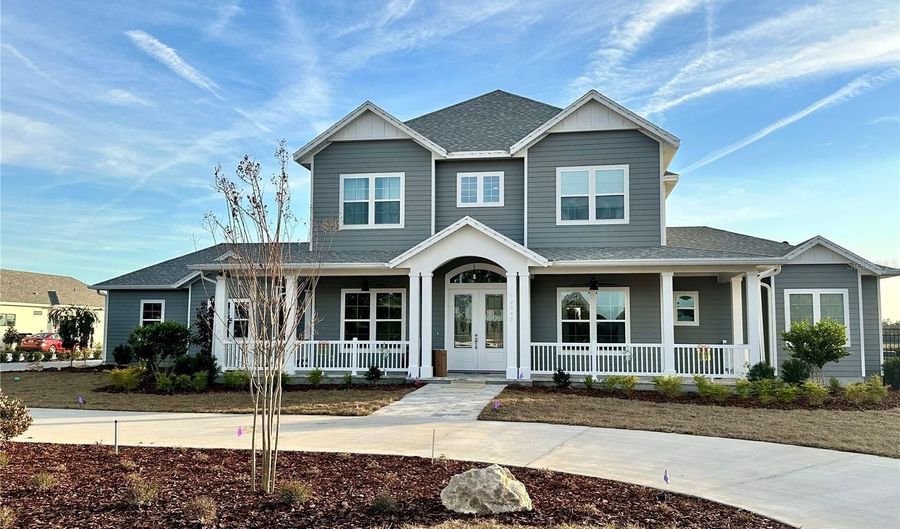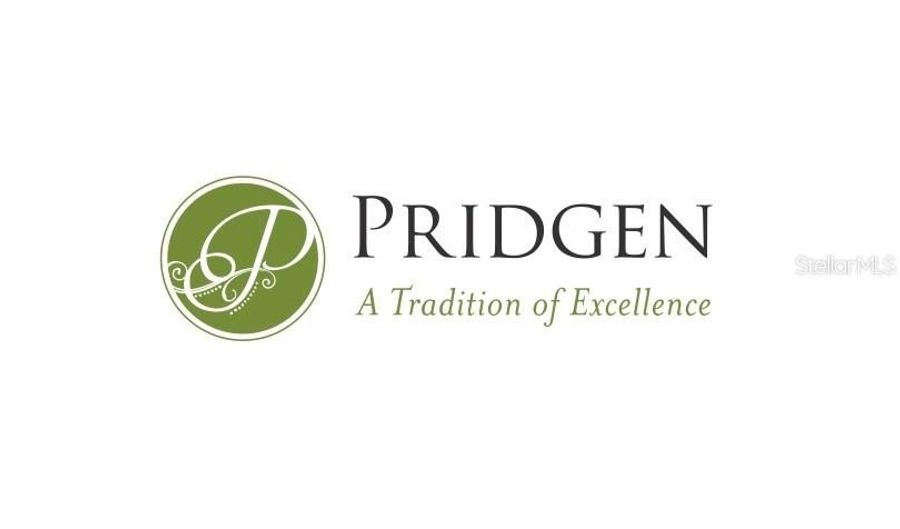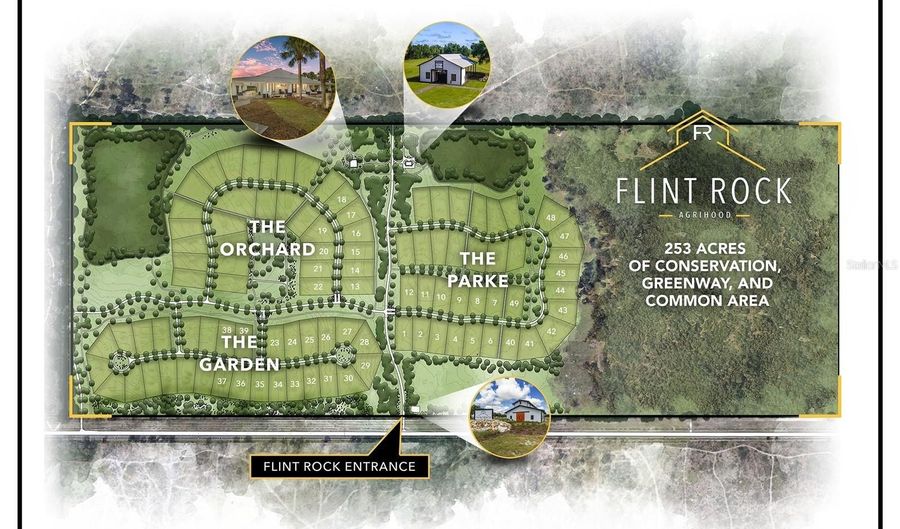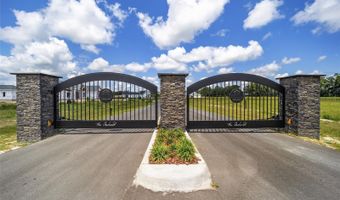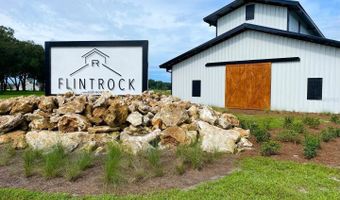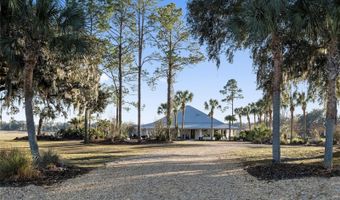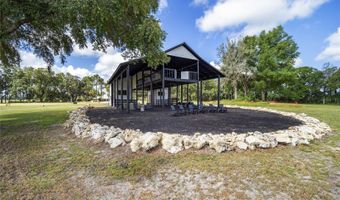12545 SW 58TH Cir Archer, FL 32618
Snapshot
Description
Custom luxury build from Pridgen, Inc. in The Orchard at Flint Rock Agrihood. Thoughtfully designed, The Madeira floor plan offers five bedrooms, six bathrooms, a media room, an office/study and almost 4,300 sq.ft of conditioned space. Double door front entry leads to foyer with soaring ceilings and grand staircase. Spacious 10' ceilings throughout the first level and 9' ceilings throughout the second level. Open-concept living area is an entertainer's dream, featuring a seamless flow between the gourmet kitchen, dining space, and great room. The kitchen boasts top-of-the-line appliances, walk-in pantry, an oversized center island, dedicated prep sink, custom wood cabinetry and quartz counters with timeless subway tile backsplash. Extensive custom trim details throughout include wood beams, cased openings, crown moldings and built-ins, accentuating the home's true character. Wide plank luxury vinyl flooring throughout perfectly mimics the rich textures and grains of natural hardwood, adding warmth and sophistication to every space. The owner's suite is located on the first level and includes two walk-in closets with built-in systems, ensuite bath with dual vanity, pedestal tub, luxurious walk-in shower and separate water closet. Additional guest bedroom with ensuite bath and walk-in closet also located on the first level. Additional three bedrooms are located on the second level and include walk-in closets as well as ensuite baths, providing the ultimate in convenience and privacy. Oversized laundry room with utility sink and extensive custom cabinetry provides additional storage. Energy efficient finishes include zoned HVACs, spray foam insulation, low-e insulated windows, low flow plumbing fixtures and tankless water heaters. Semicircular drive allows for easy access to front entry for guests. Oversized attached three car garage with side entry access and additional driveway parking. Enjoy the best of Florida's year-round weather with elegant outdoor living spaces including expansive front paver porch, rear paver lanai, swimming pool as well as outdoor kitchen. For over 40 years, the Pridgen family has offered custom luxury homes to the Gainesville community. They are known for their quality craftsmanship and custom details. Their commitment to integrity, honesty, and quality ensures a smooth and stress-free building experience from start to finish.
More Details
Features
History
| Date | Event | Price | $/Sqft | Source |
|---|---|---|---|---|
| Listed For Sale | $1,631,675 | $380 | COLDWELL BANKER M.M. PARRISH R |
Expenses
| Category | Value | Frequency |
|---|---|---|
| Home Owner Assessments Fee | $295 | Monthly |
Taxes
| Year | Annual Amount | Description |
|---|---|---|
| 2024 | $3,764 |
Nearby Schools
Elementary School Lawton M. Chiles Elementary School | 2.7 miles away | PK - 05 | |
Middle School Kanapaha Middle School | 3.5 miles away | 06 - 08 | |
Elementary School Kimball Wiles Elementary School | 3.5 miles away | PK - 05 |
