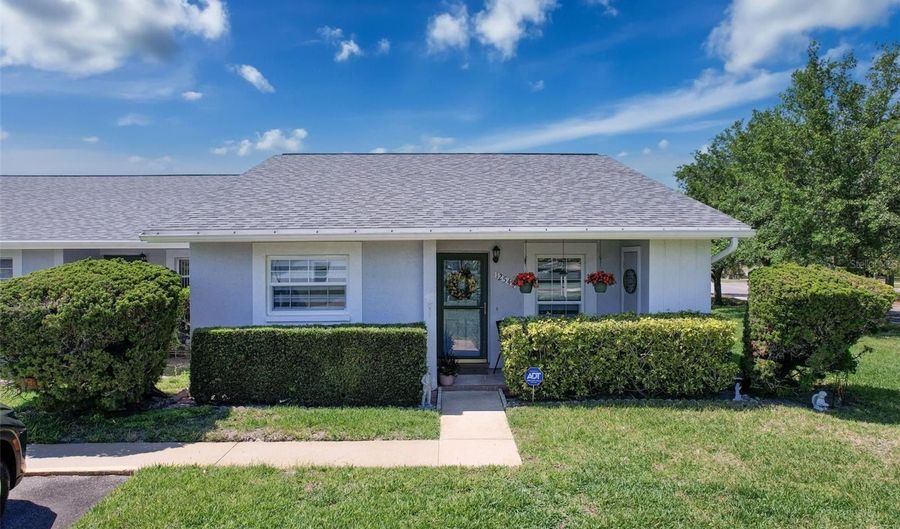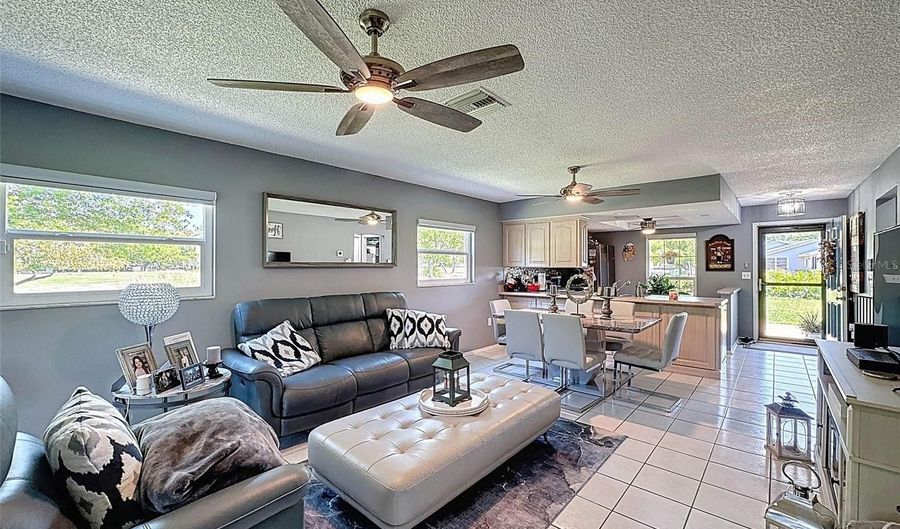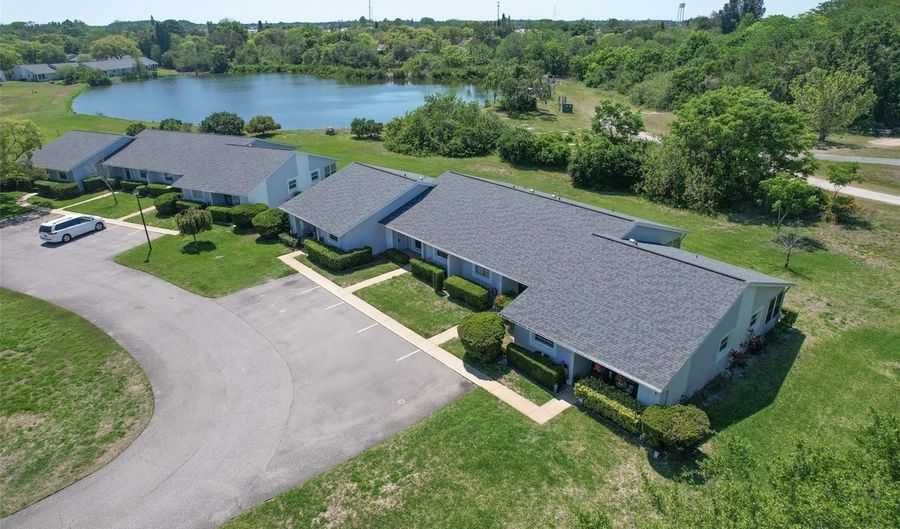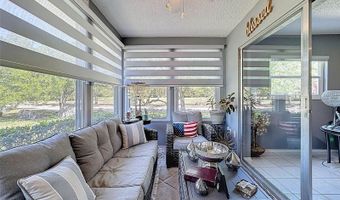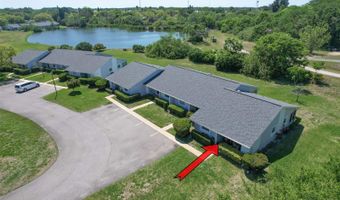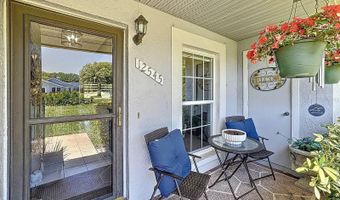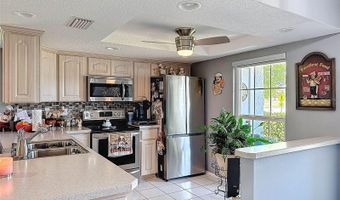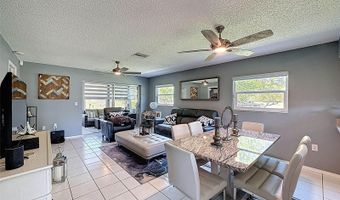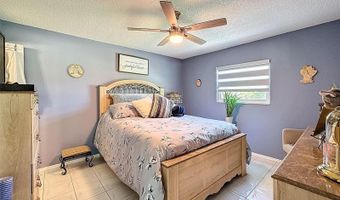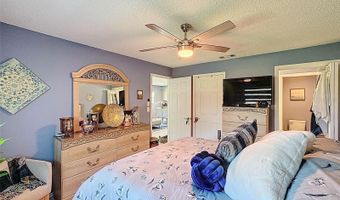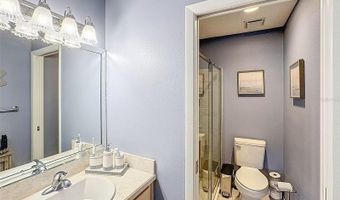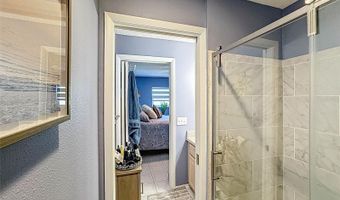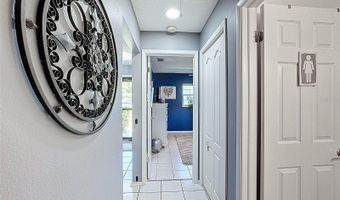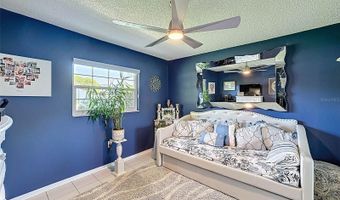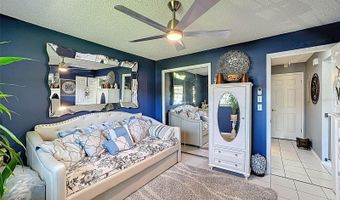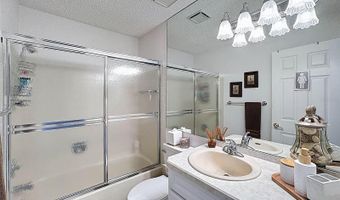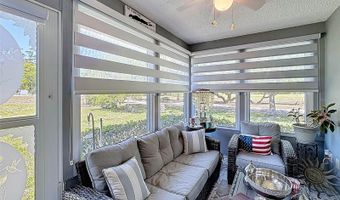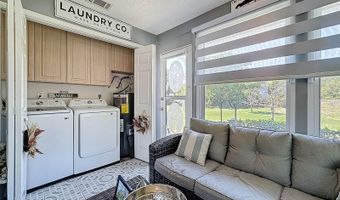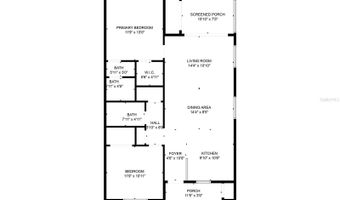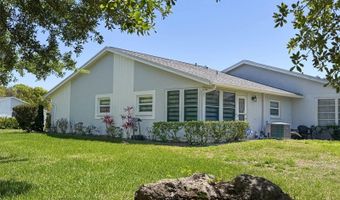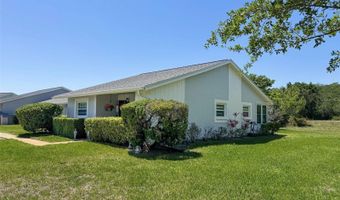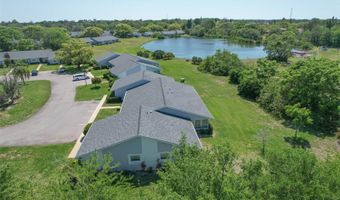12545 DEARBORN Dr DBayonet Point, FL 34667
Snapshot
Description
Under contract-accepting backup offers. ***JUST REDUCED*** This modern, beautifully maintained home offers the perfect blend of style, comfort, and functionality. Inside, you'll find an open-concept layout, sleek finishes, and abundant natural light throughout. The home features impact, energy-efficient windows with custom window treatments—providing enhanced safety, quiet, and year-round efficiency. Additional upgrades include a water softener system for improved water quality throughout the home. With an updated kitchen, inviting living spaces, and a prime location near beaches, parks, and shopping, this home is truly move-in ready. The low HOA fee includes exterior maintenance, lawn care, cable TV, sewer, water, internet, and more—offering exceptional value and convenience. NO FLOOD INSURANCE REQUIRED. FEMA HAS EXEMPTED THIS HOME FROM FLOOD ZONE "A" TO FLOOD ZONE "X"
More Details
Features
History
| Date | Event | Price | $/Sqft | Source |
|---|---|---|---|---|
| Price Changed | $168,700 -0.06% | $164 | BHHS FLORIDA PROPERTIES GROUP | |
| Price Changed | $168,800 -0.65% | $164 | BHHS FLORIDA PROPERTIES GROUP | |
| Listed For Sale | $169,900 | $165 | BHHS FLORIDA PROPERTIES GROUP |
Taxes
| Year | Annual Amount | Description |
|---|---|---|
| 2024 | $421 |
Nearby Schools
Elementary School Hudson Elementary School | 1.8 miles away | PK - 05 | |
Elementary School Northwest Elementary School | 3.1 miles away | PK - 06 | |
High School Hudson High Adult Education | 3.1 miles away | 00 - 00 |
