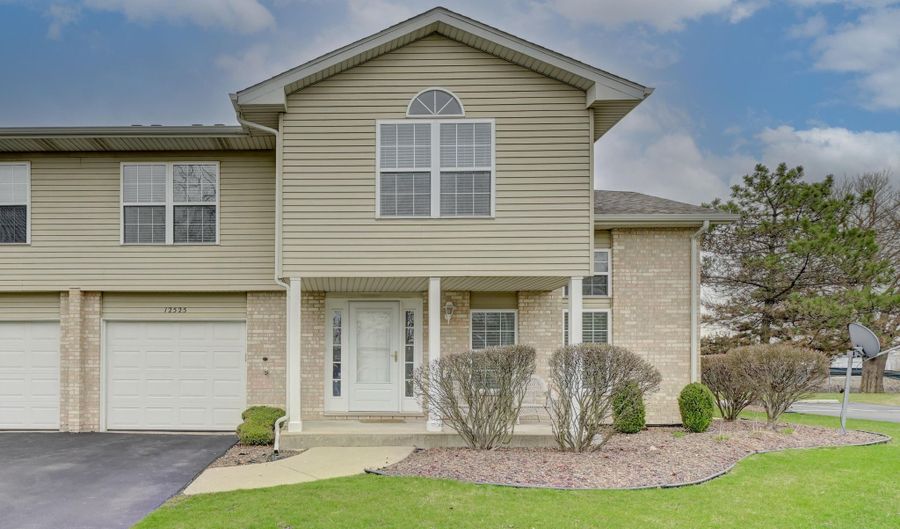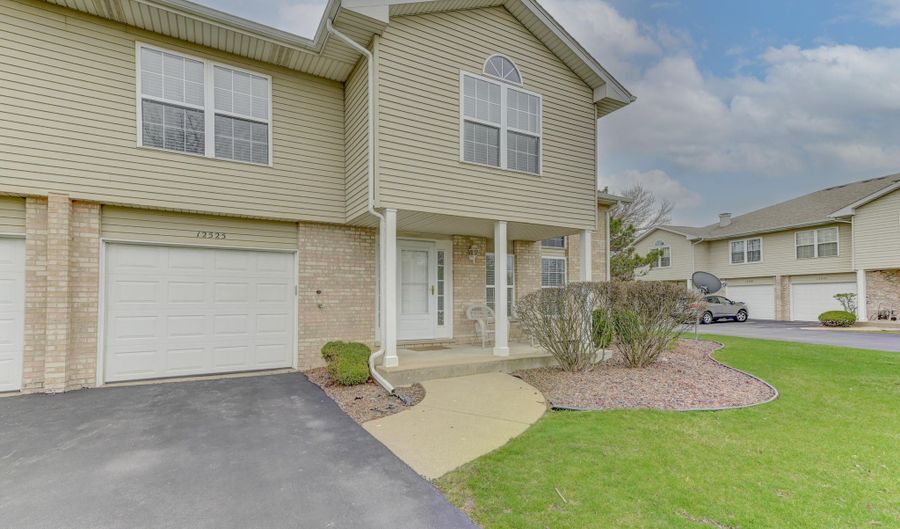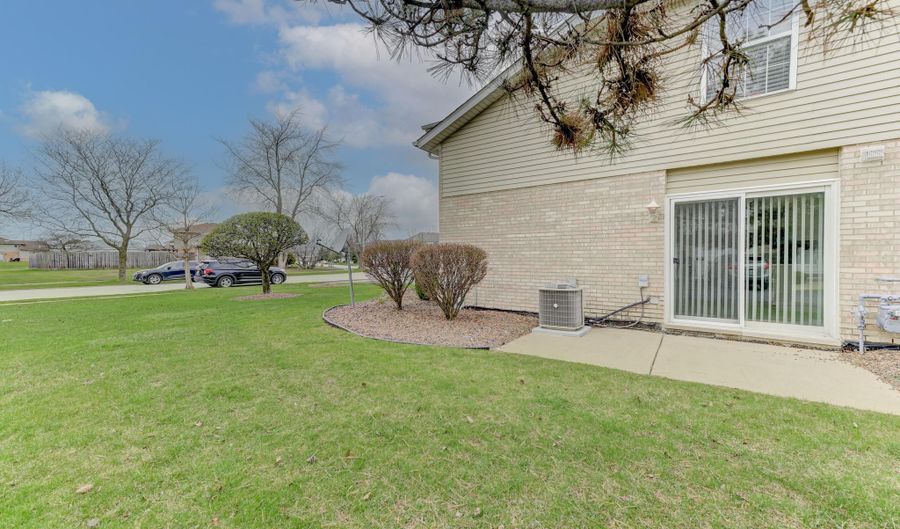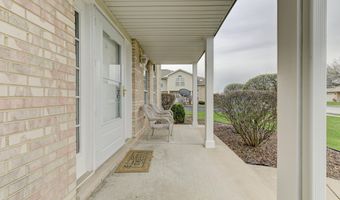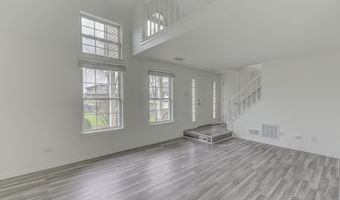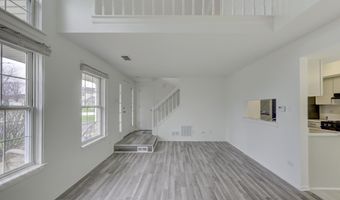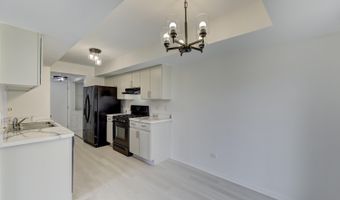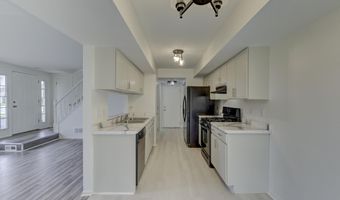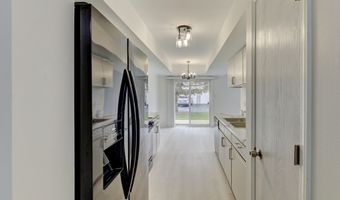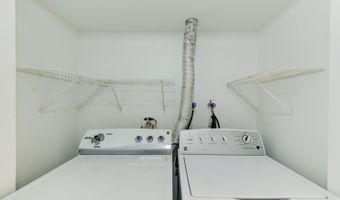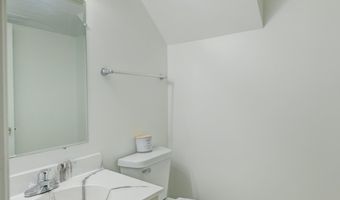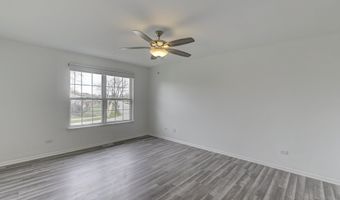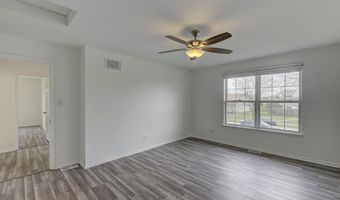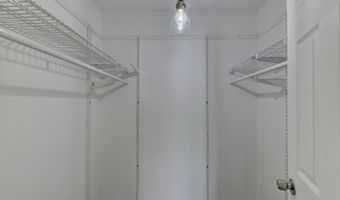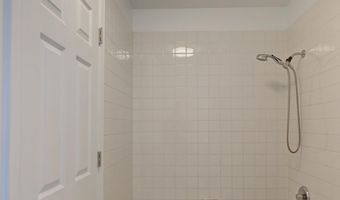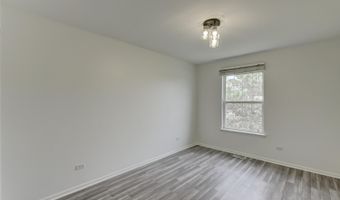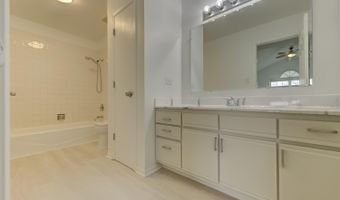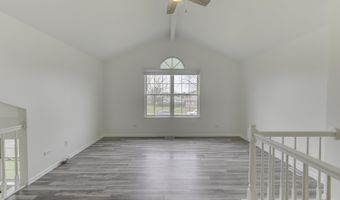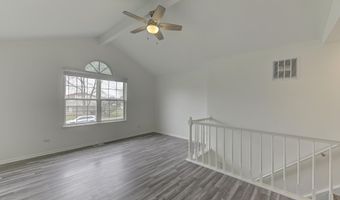12525 S Central Park Ave Alsip, IL 60803
Snapshot
Description
Welcome to your ideal townhome in Alsip! This meticulously maintained home features 2 spacious bedrooms and 1.5 bathrooms, offering a comfortable and welcoming living environment. The expansive living room is perfect for both relaxation and entertaining. The kitchen is conveniently located near a charming patio, ideal for enjoying outdoor meals. The master bedroom boasts a large walk-in closet, while both bedrooms are generously sized. All appliances are included, and the home has been updated with fresh paint, new flooring, modern light fixtures, sleek countertops, updated bathroom fixtures, and a brand-new furnace. Upstairs, a versatile loft provides endless options-whether as an office, playroom, or cozy reading nook. The attached 1-car garage ensures easy parking and extra storage space. Don't miss this rare opportunity to own a townhome in the peaceful Deer Park area, where comfort, convenience, and tranquility come together perfectly.
More Details
Features
History
| Date | Event | Price | $/Sqft | Source |
|---|---|---|---|---|
| Listed For Sale | $244,900 | $175 | RE/MAX Realty Assoc. |
Expenses
| Category | Value | Frequency |
|---|---|---|
| Home Owner Assessments Fee | $282 | Annually |
Taxes
| Year | Annual Amount | Description |
|---|---|---|
| 2023 | $5,011 |
Nearby Schools
Elementary School George Washington Elementary School | 0.3 miles away | KG - 05 | |
Middle School Hamlin Upper Grade Center | 0.5 miles away | 06 - 08 | |
Junior High School Prairie Junior High School | 1.3 miles away | 07 - 08 |
