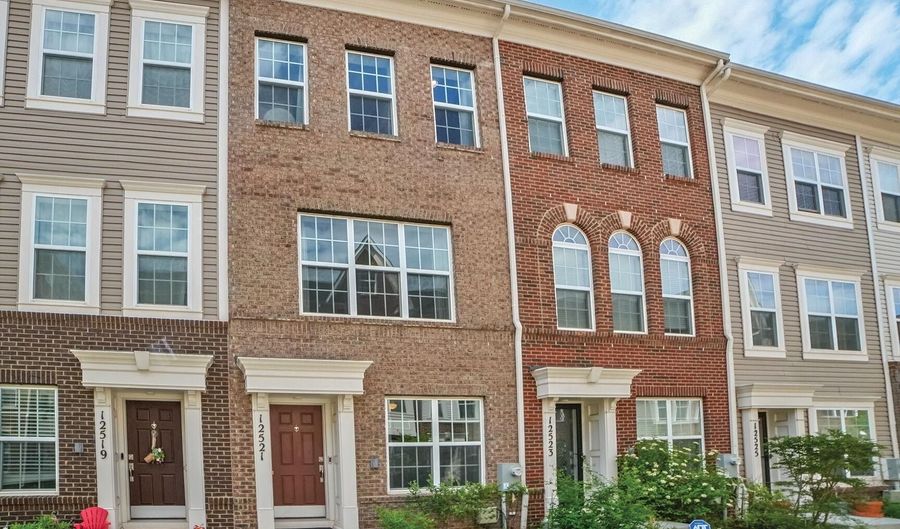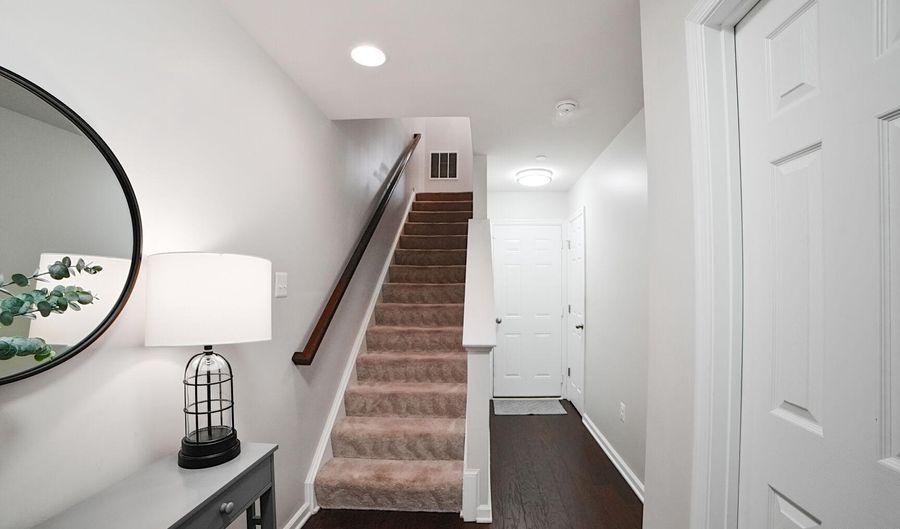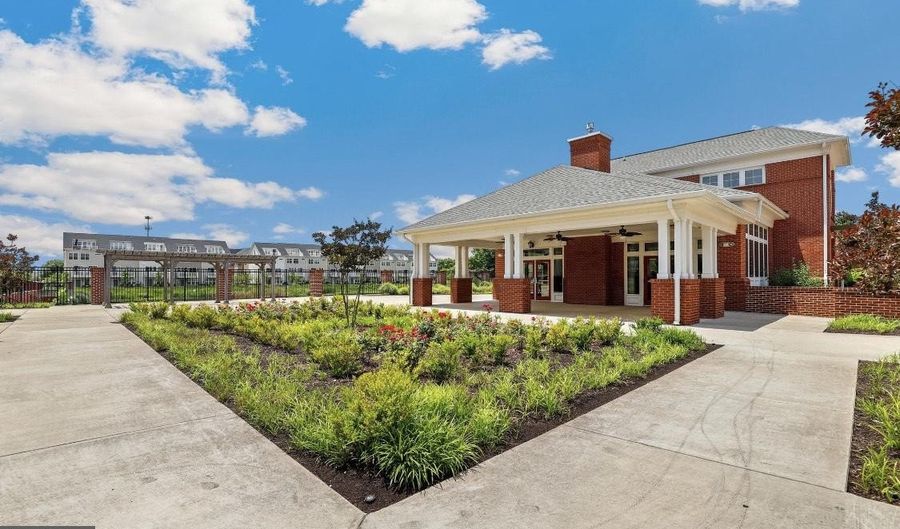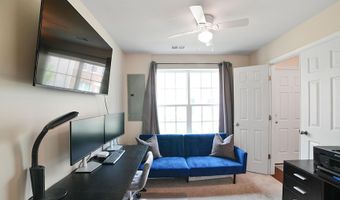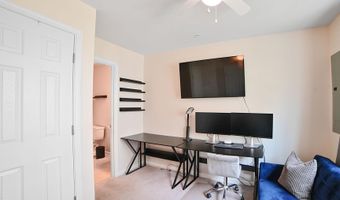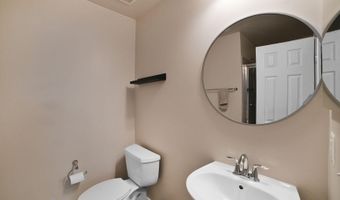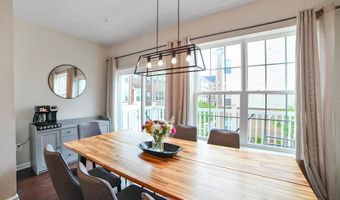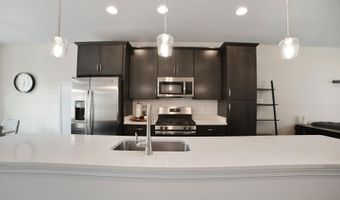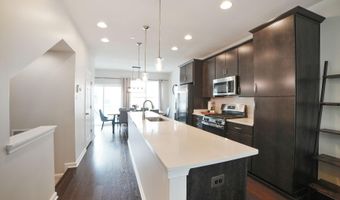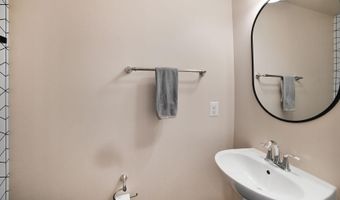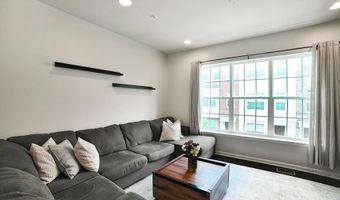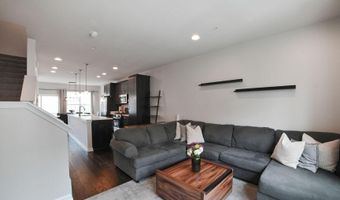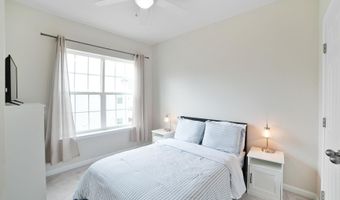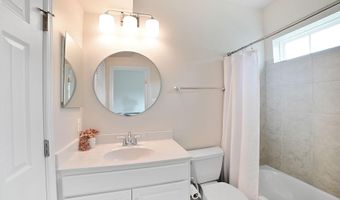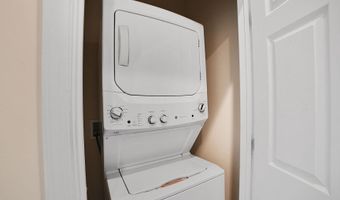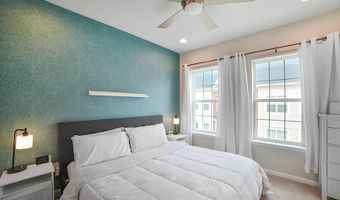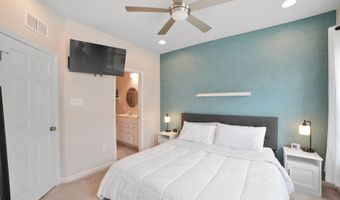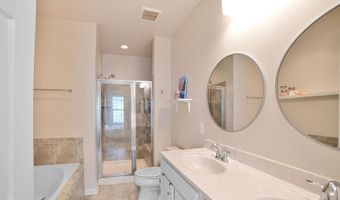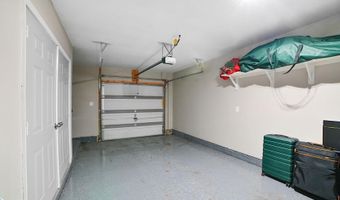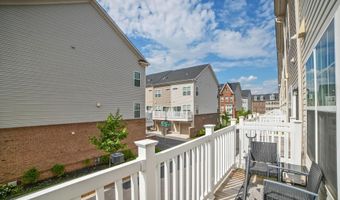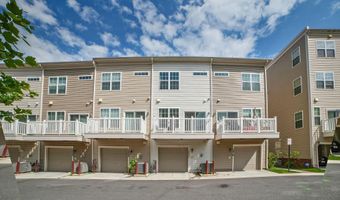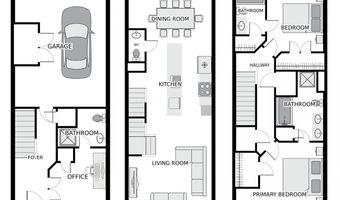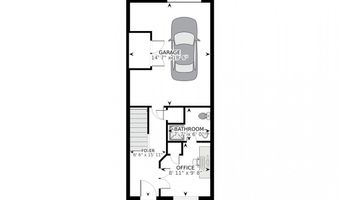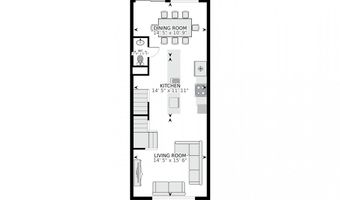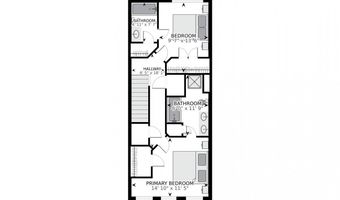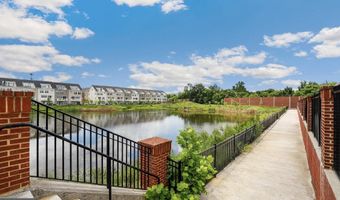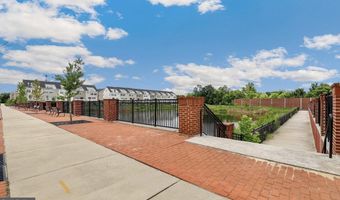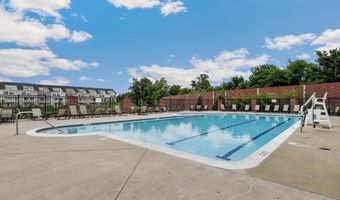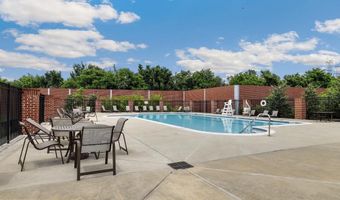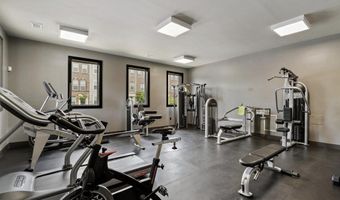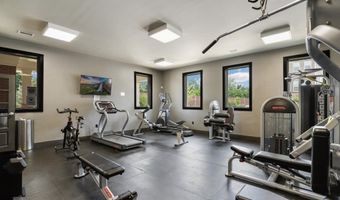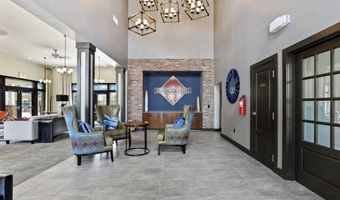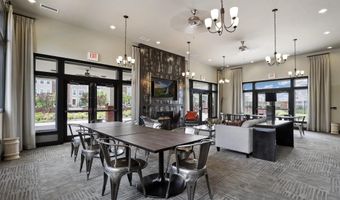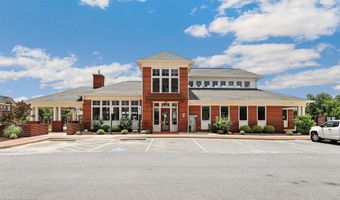12521 HONEY LOCUST Way Beltsville, MD 20705
Snapshot
Description
MOTIVATED TO SELL. -- A beautifully maintained center-unit townhome located in the sought-after Brickyard community. Built in 2021, this modern 3-story residence with 3 bedrooms and 3.5 bathrooms comes with well-designed living space and garage parking.
Step inside the ground-level where you’ll find a spacious one-car garage with Epoxy floors, added shelving and a ground-level bedroom with its own en-suite bathroom. Move up to the main-level where you will be welcomed to an open and airy layout home that flows seamlessly into the dining and living areas. The gourmet kitchen includes GE stainless steel appliances, modern light fixtures, quartz countertops, and a large center island - perfect for entertaining! Enjoy outdoor living with your private deck, great for morning coffee or unwinding in the evenings. Upstairs you will find 2 spacious bedrooms, with en-suite bathrooms, ceiling fans, and a convenient laundry closet. The Primary bathroom includes a separate soaking tub, standing shower as well as a double vanity sink.
Residents have exclusive access to the community swimming pool, fitness center, clubhouse, walking trails and multiplier playgrounds. Also, within the Brickyard Station neighborhood is a local coffee shop and nail salon for added convenience.
Centrally located near I-95 and I-495, the MARC train station and Greenbelt Metro Station making this a great option for commuters going into Washington, D.C. Nearby is Laurel Towne Centre where there are plenty of restaurants, shops and entertainment. This home offers suburban comfort with urban convenience.
** 1-year Home Warranty provided by Seller** Quick close preferred.
** Home Address is Eligible for special rate financing . BELOW MARKET Interest Rate + 3% Downpayment option. See disclosures for more info or contact the List Agent. Marielle Kabin.
**Square footage measurements are from a third party and are reliable but not guaranteed.
More Details
Features
History
| Date | Event | Price | $/Sqft | Source |
|---|---|---|---|---|
| Price Changed | $480,000 -1.84% | $310 | Realty ONE Group Capital | |
| Price Changed | $489,000 -0.81% | $316 | Realty ONE Group Capital | |
| Price Changed | $493,000 -1% | $318 | Realty ONE Group Capital | |
| Listed For Sale | $498,000 | $322 | Realty ONE Group Capital |
Expenses
| Category | Value | Frequency |
|---|---|---|
| Home Owner Assessments Fee | $130 | Monthly |
Taxes
| Year | Annual Amount | Description |
|---|---|---|
| $5,426 |
Nearby Schools
Middle School Martin Luther King Junior Middle School | 1.6 miles away | 07 - 08 | |
Elementary School Beltsville Elementary | 2.6 miles away | PK - 06 | |
Elementary School Calverton Elementary | 2.9 miles away | PK - 06 |
