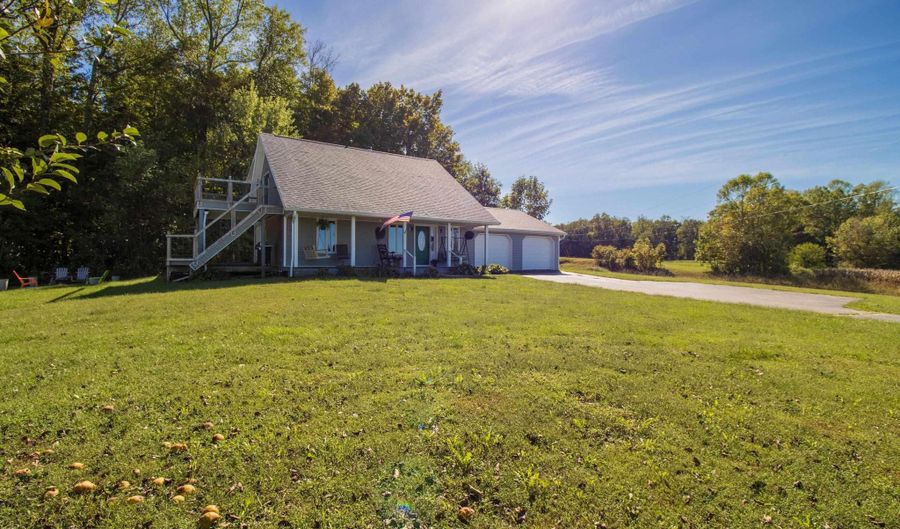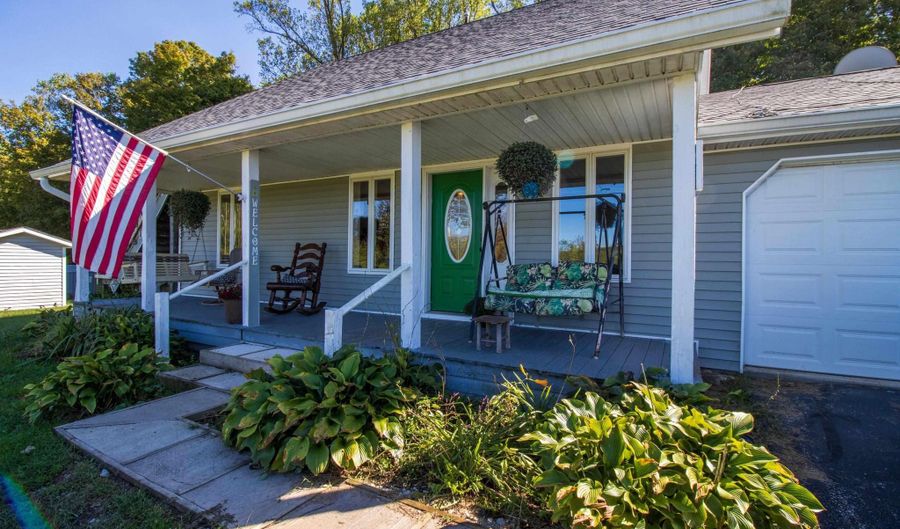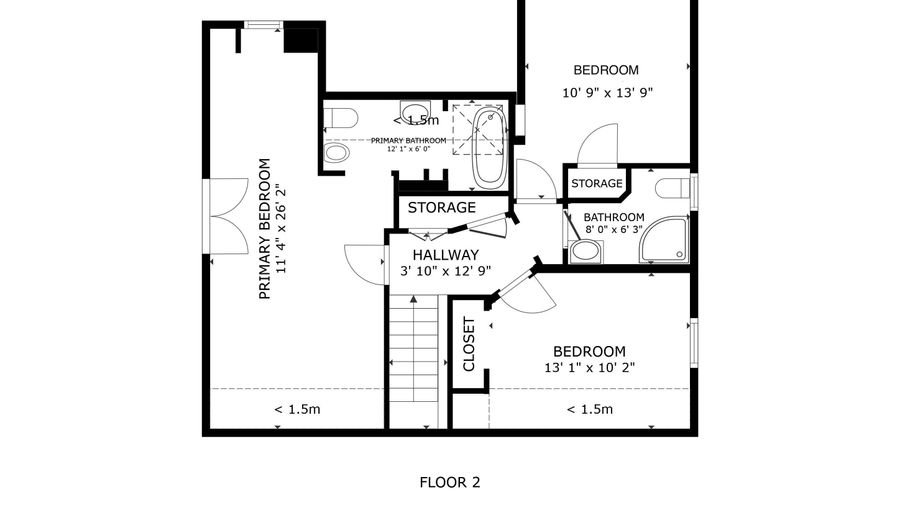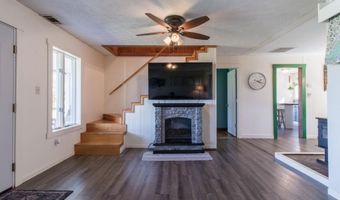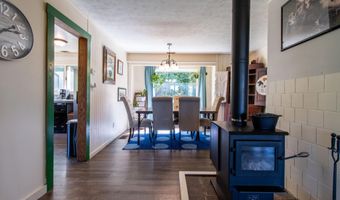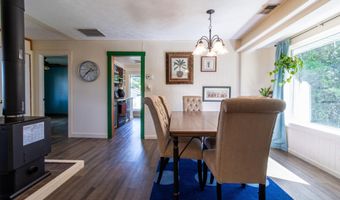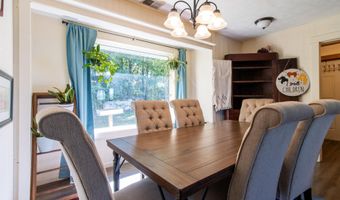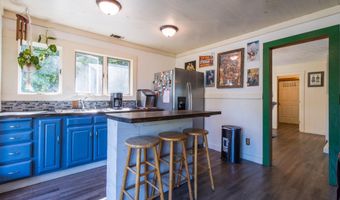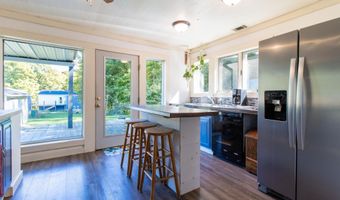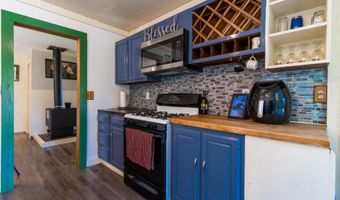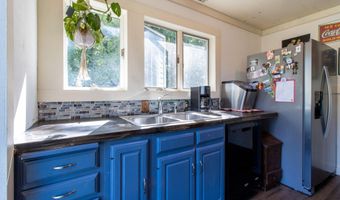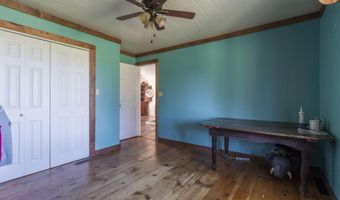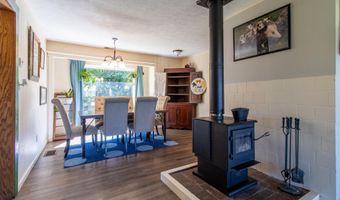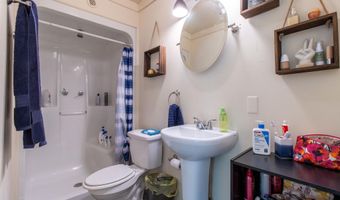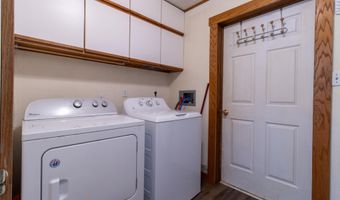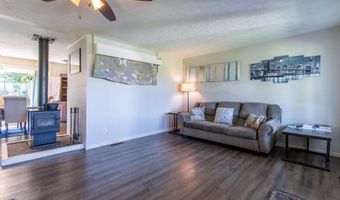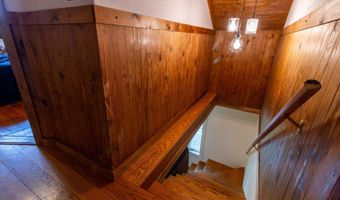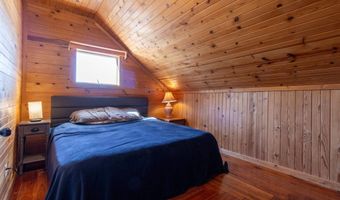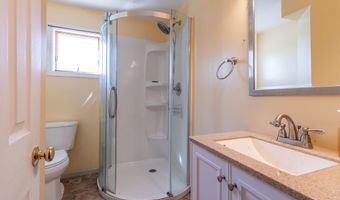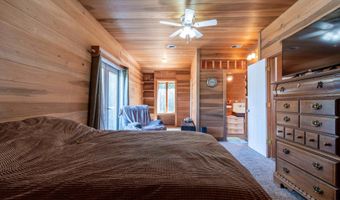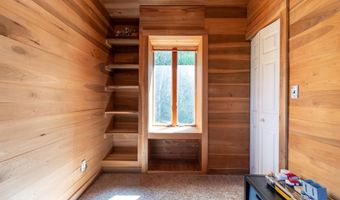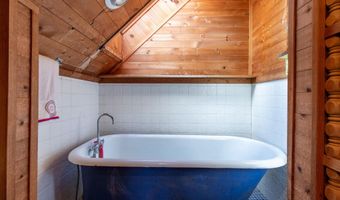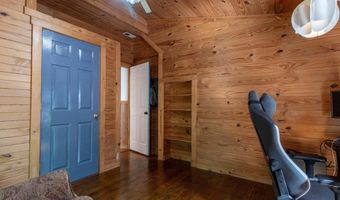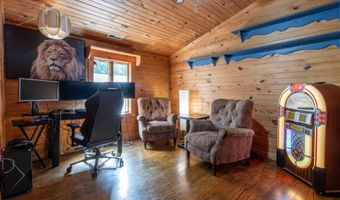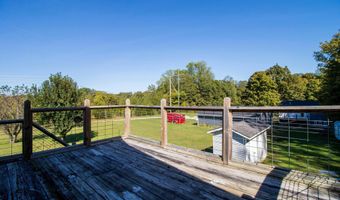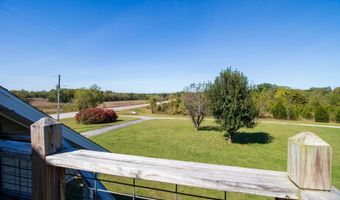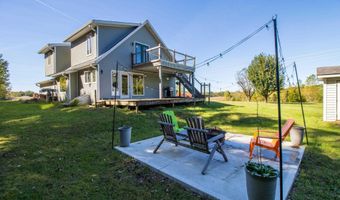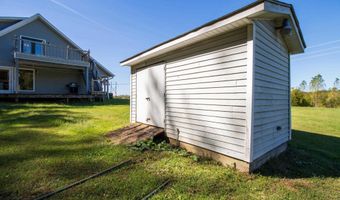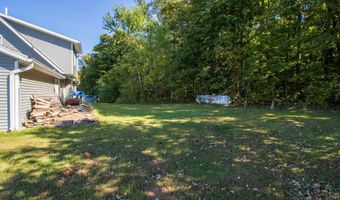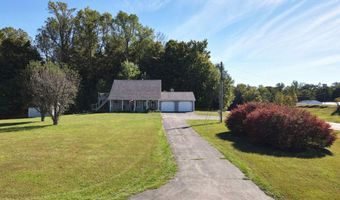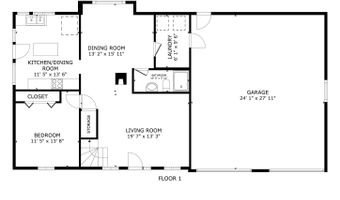1250 State Road 446 Rd Bedford, IN 47421
Snapshot
Description
This four-bedroom country charmer offers a tranquil retreat with a floor plan designed to stand out. Each room flows seamlessly, with living area that is open to the dining room, kitchen off of dining, guest room/office, full bath and laundry room all on the main level. The light-filled kitchen is sure to please, with island, wine rack, butcher block tops and access to the back deck! Upstairs, there are three bedrooms and two baths. The master suite is tucked away on one side of the home, complete with attached deck and a bathroom that features a claw-foot tub! Appealing interior details blend rustic charm with modern comfort, including: vaulted ceilings; crank-out windows; wood-planked walls and ceilings; built-in shelves; wood floors; and wood stove. Outside, covered porches provide panoramic views of the surrounding countryside, inviting a serene, peaceful lifestyle. Property is located near Heltonville, just a 30 minute drive from Bloomington and 15 minute drive to Lake Monroe!
More Details
Features
History
| Date | Event | Price | $/Sqft | Source |
|---|---|---|---|---|
| Price Changed | $279,000 -6.69% | $162 | The Indiana Team LLC | |
| Listed For Sale | $299,000 | $174 | The Indiana Team LLC |
Taxes
| Year | Annual Amount | Description |
|---|---|---|
| $1,595 |
Nearby Schools
Elementary School Shawswick Elementary School | 3.6 miles away | KG - 05 | |
Middle School Shawswick Middle School | 3.6 miles away | 06 - 08 | |
High School Bedford - North Lawrence High School | 5.6 miles away | 09 - 12 |
