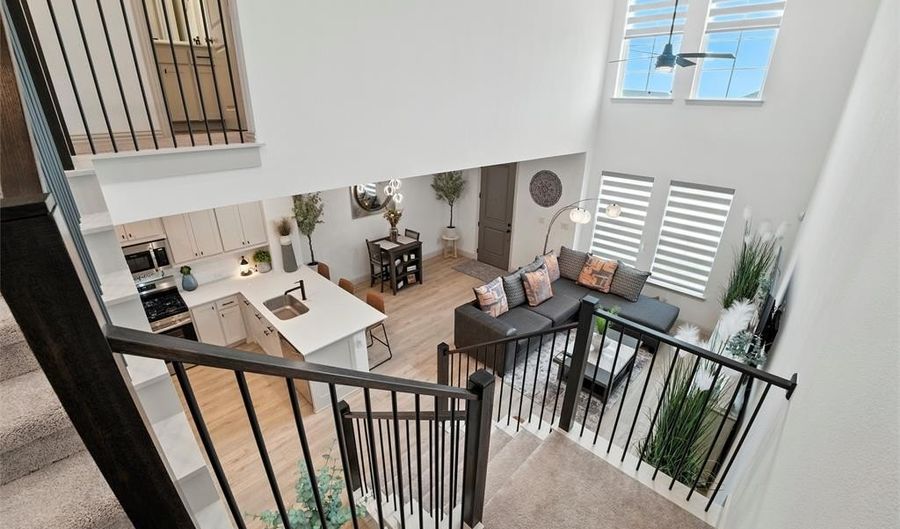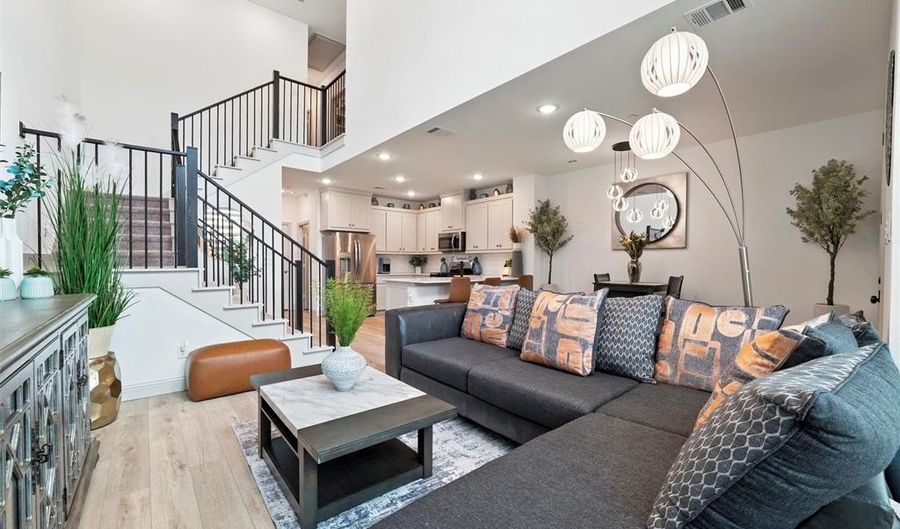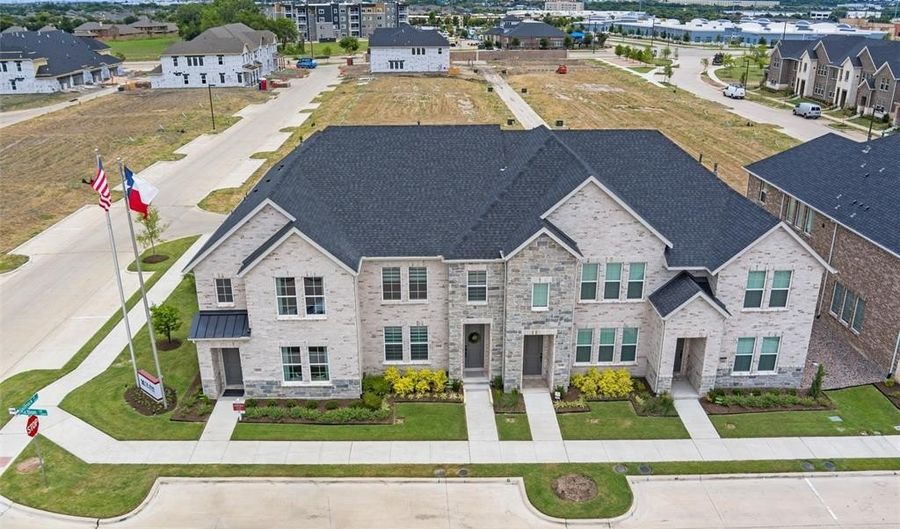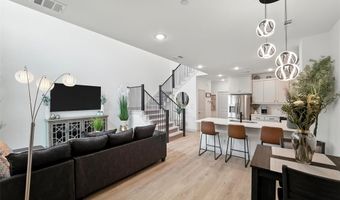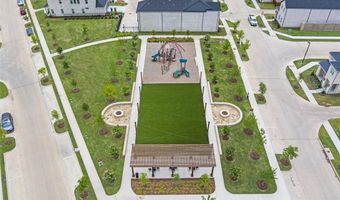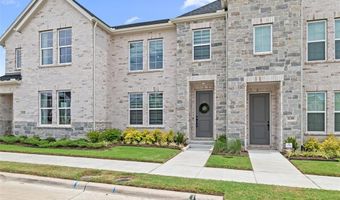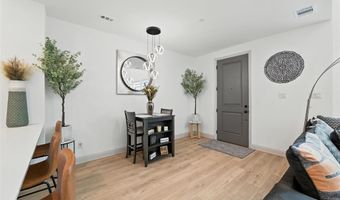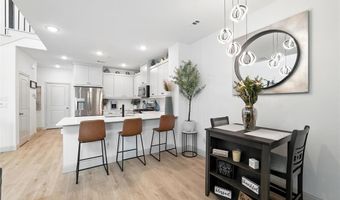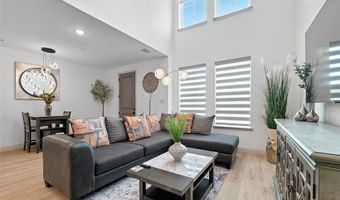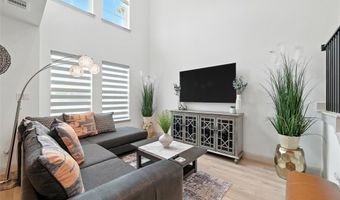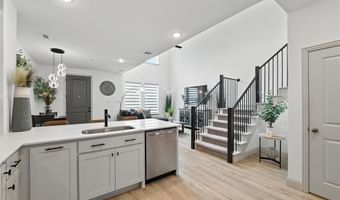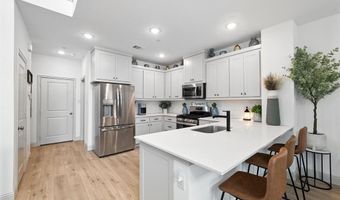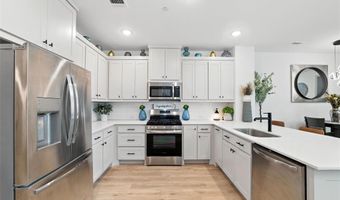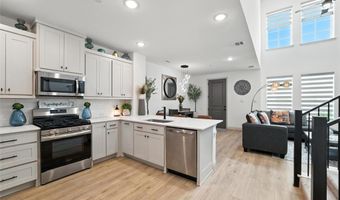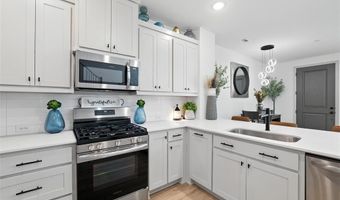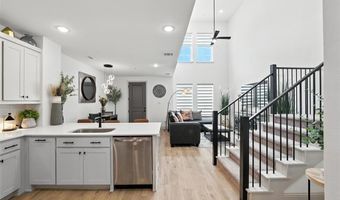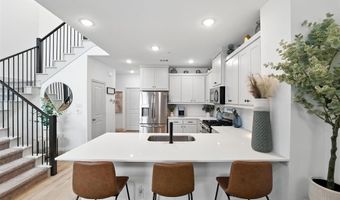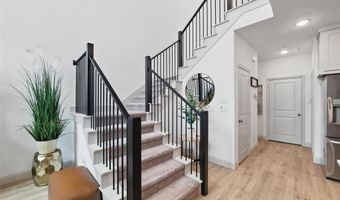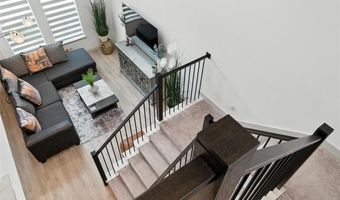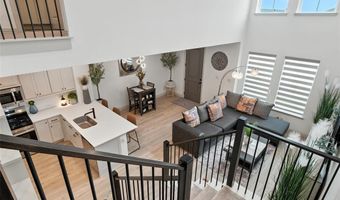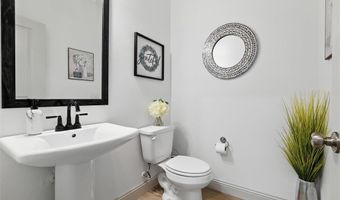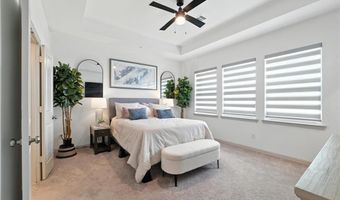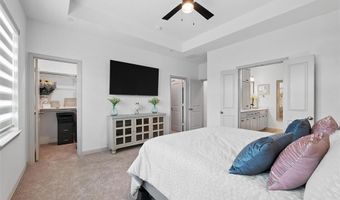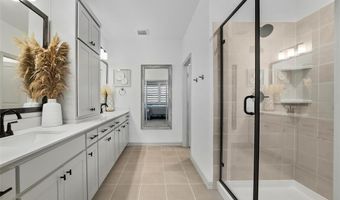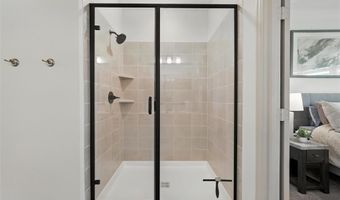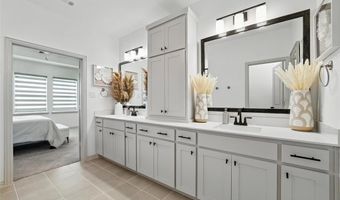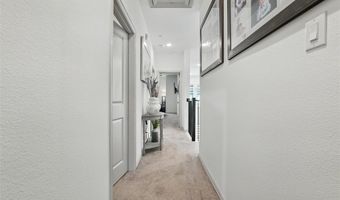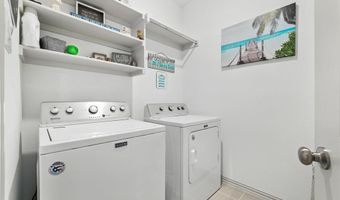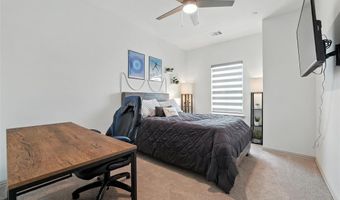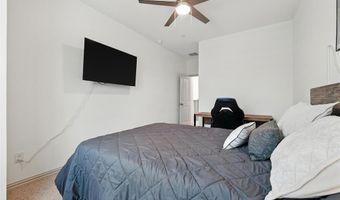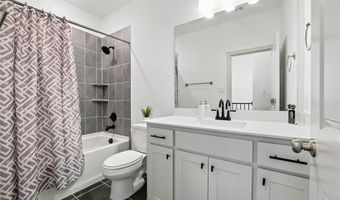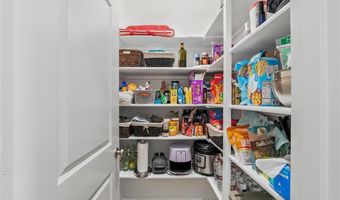1250 Junction Dr Allen, TX 75013
Snapshot
Description
Stylish CB Jeni Townhome, Conley floor plan. So fresh and cute with updates and nothing to do, just move in. Seller has only occupied this precious home since Oct 2024. Needs to move closer to work, job change. Light color luxury vinyl plank flooring with white 42in cabinets and black wrought iron balusters with carpeted stairs to 2nd floor. 2 baths on 2nd floor + a half bath on the first floor. The seller added Combi Blinds at all windows for privacy. The 2nd floor Combi Blind in the family room is on a remote. Enjoy this open floor plan with the community park across the street. This home faces West and is energy efficient with a 16 seer HVAC and tankless hot water heater. The beautiful kitchen has many cabinets, and large walk in pantry and another storage area under the stairs next to the half bath. The living room and dining area was measured as one room. The primary bedroom has 2 closets and one is used for a mini office. The luxury primary bath features a long counter with 2 sinks plus a storage cabinet between. The walk in shower is oversized with designer tile. This primary suite is on the back of the house, East side. There is a 2nd bedroom and is adjacent to the other 2nd bath with tub. The laundry is also on the 2nd floor. Seller is leaving the washer and dryer and refrigerator. You still have time to move in before school starts in the exemplary Allen ISD schools. HOA COVERS: Management fees, cutting grass front and back yard, structure of building including insurance, roof coverage, maintenance of parks in neighborhood. Owner to have insurance for interior and contents only. Concessions available with qualified buyer
More Details
Features
History
| Date | Event | Price | $/Sqft | Source |
|---|---|---|---|---|
| Listed For Sale | $400,000 | $253 | RE/MAX Dallas Suburbs |
Expenses
| Category | Value | Frequency |
|---|---|---|
| Home Owner Assessments Fee | $335 | Monthly |
Nearby Schools
Elementary School Dr E T Boon Elementary | 0.9 miles away | PK - 06 | |
High School Allen High School | 1.2 miles away | 09 - 12 | |
Elementary School Kerr Elementary School | 1.2 miles away | PK - 06 |
