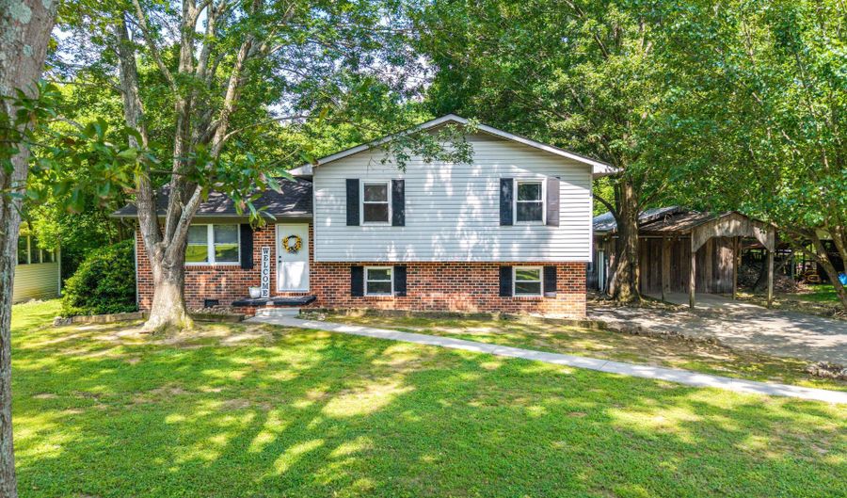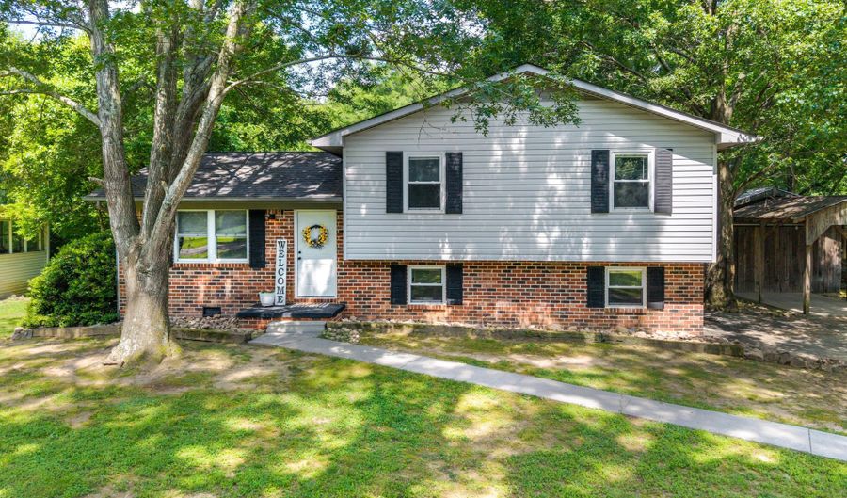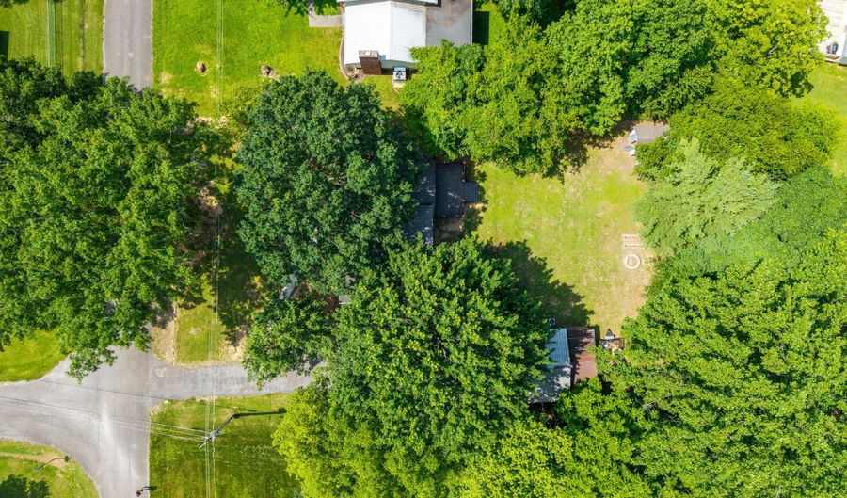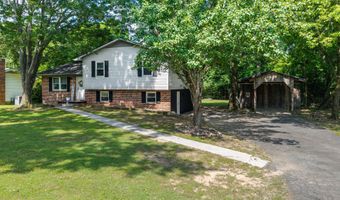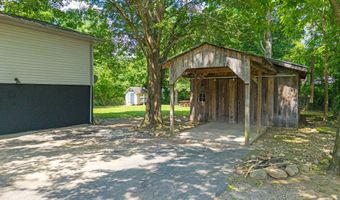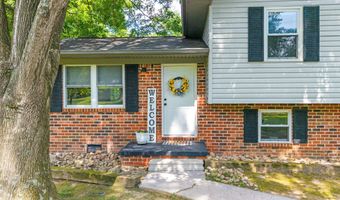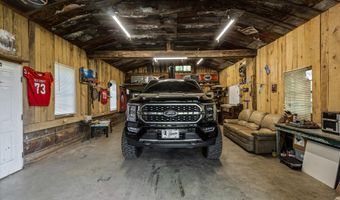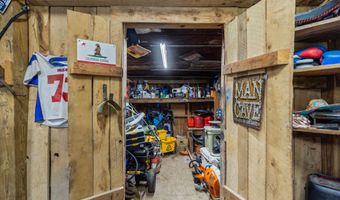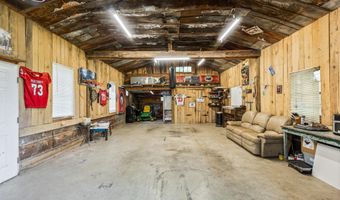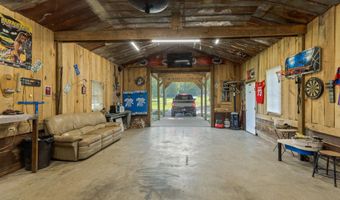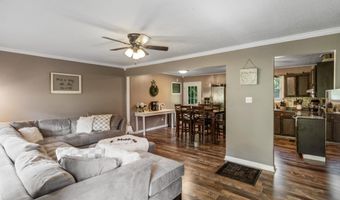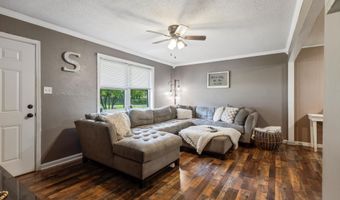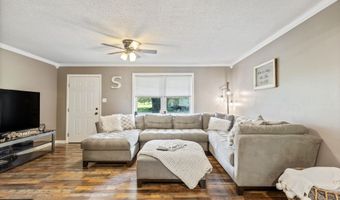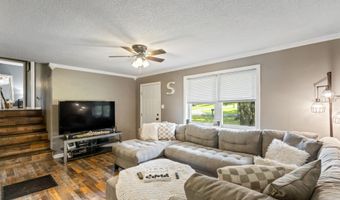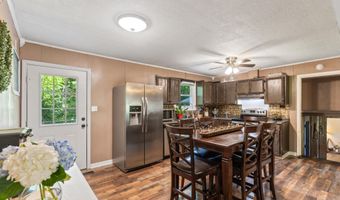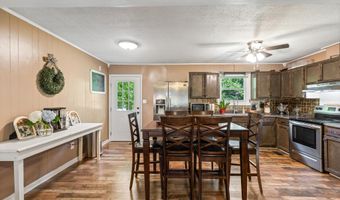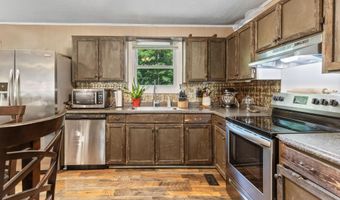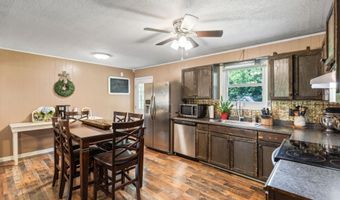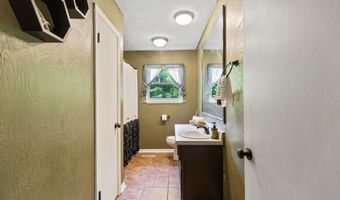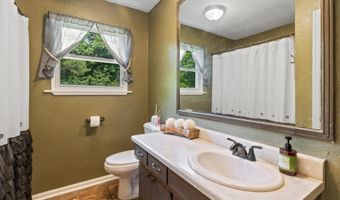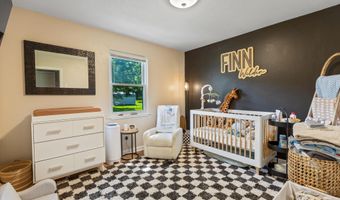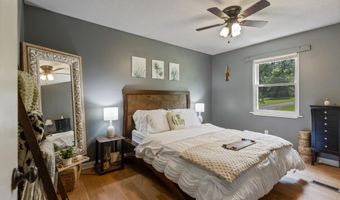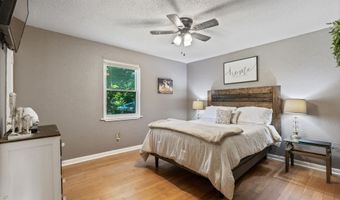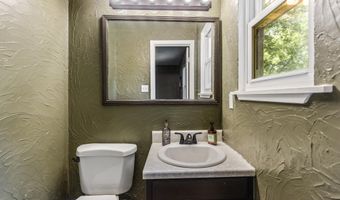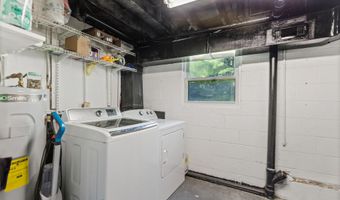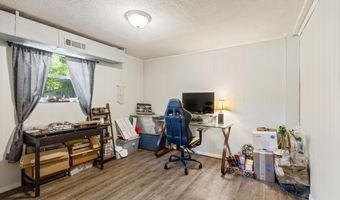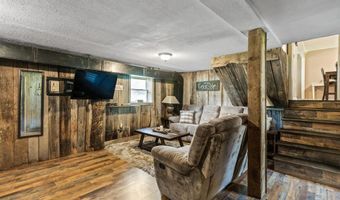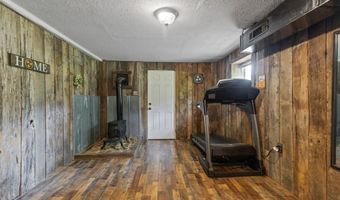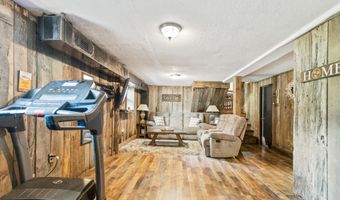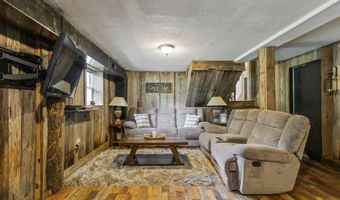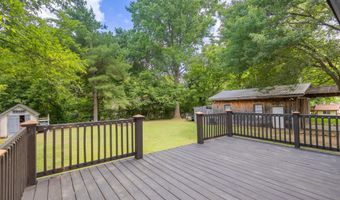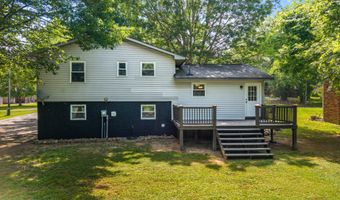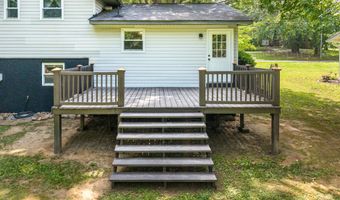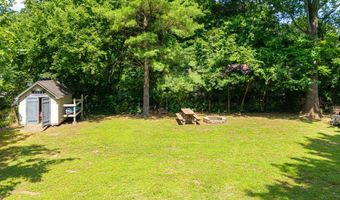125 Westerly Ave Benton, TN 37307
Snapshot
Description
Discover your perfect haven in this exceptional property, where versatile living spaces meet unparalleled amenities, including a substantial 20x40 workshop with heating, cooling, and electricity. For those who love fishing, kayaking, and outdoor adventures, this property is a dream, boasting exclusive community access to the picturesque Hiwassee River.
This charming, completely renovated home is nestled in a highly desirable area, offering both comfort and functionality. Just minutes from Highway 411, you're also close to the tranquility of the Cherokee National Forest, Chilhowee National Park, the Ocoee River, Benton Falls, and Parksville Lake. Inside, you'll find new LVP floors throughout, new plumbing, new sinks and faucets, and new light fixtures. The commodes feature new flush valves, ensuring efficiency. The heart of the home is an inviting kitchen, updated with a charming farmhouse sink, ample countertops and cabinets, and a suite of new stainless steel appliances (dishwasher, stove, refrigerator, and microwave). This kitchen opens seamlessly into the living room area, creating a bright and airy main level. Step outside from the kitchen onto a brand new, expansive back deck, perfect for enjoying your morning coffee or evening relaxation. This deck overlooks a spacious, level backyard for entertaining and enjoyment. The upper level presents three comfortable bedrooms, a full bathroom, and a convenient half bath. The spacious family den is a true highlight, featuring a wood stove for inviting warmth during winter months, and ample room that easily accommodates an office or a comfortable guest bedroom. Adjacent to this space, you'll appreciate the nice-sized laundry room, providing excellent extra storage. The hot water heater is only 3 years old, and the HVAC in the main home has been completely rebuilt, complemented by a smart thermostat for optimal climate control, adding to the home's efficiency and comfort. Beyond the home, you'll find a convenient 8x12 storage shed and a truly impressive ample 20x40 workshop, crafted with charming barn wood. This versatile structure is a dream, featuring a sliding barn door, HVAC for year-round comfort, new LED shop lighting, a dedicated 120v outlet, durable concrete floors, a designated place for a wood-burning stove, a new tin roof, and ample storage area. Notably, it's equipped with a second electrical panel with room to add more breakers, offering incredible versatility for any hobbyist or professional. The workshop further includes a covered concrete area for parking or the option to park vehicles inside.
This property offers a fantastic blend of practical features, modern updates, and a welcoming atmosphere, perfect for comfortable living and entertaining, all in an exceptional natural setting.
More Details
Features
History
| Date | Event | Price | $/Sqft | Source |
|---|---|---|---|---|
| Price Changed | $309,900 -1.62% | $163 | Bender Realty | |
| Listed For Sale | $315,000 | $166 | Bender Realty |
Taxes
| Year | Annual Amount | Description |
|---|---|---|
| $691 |
