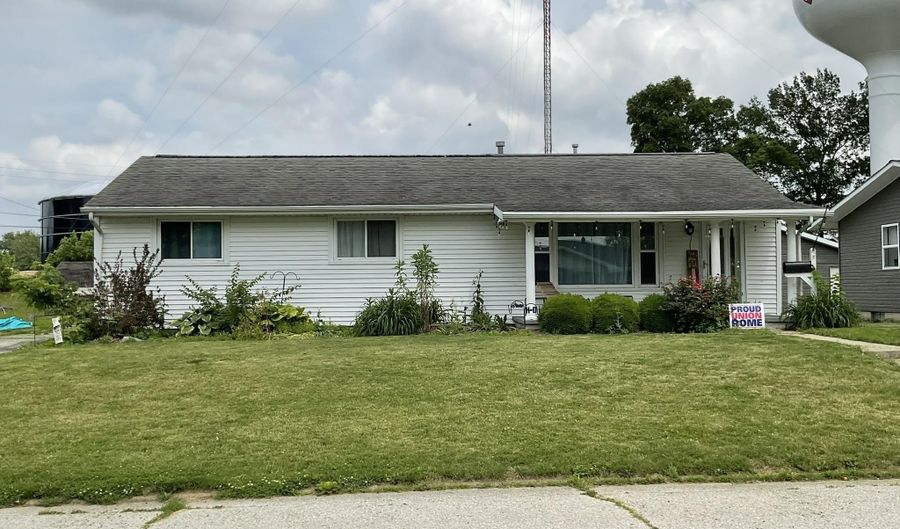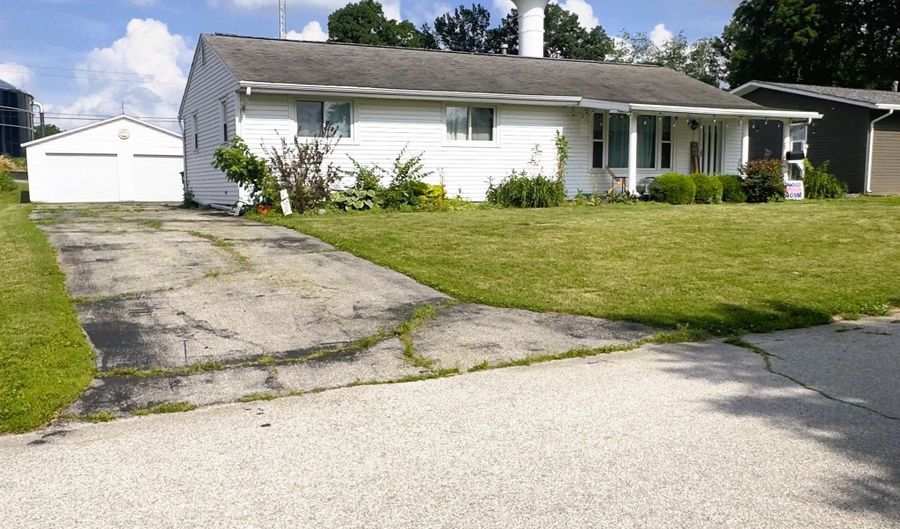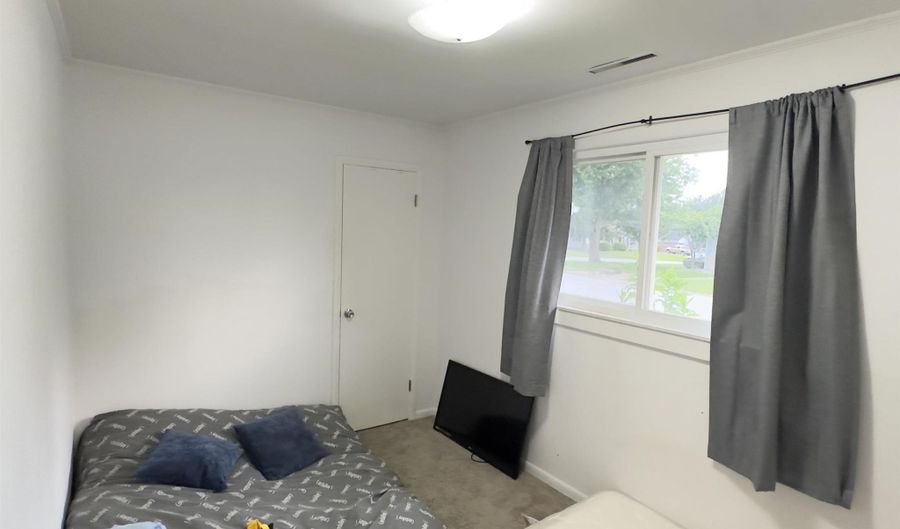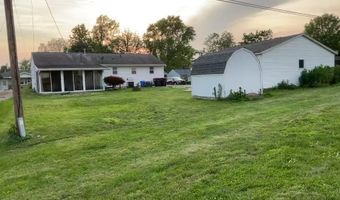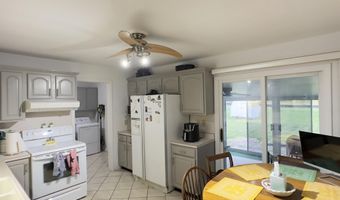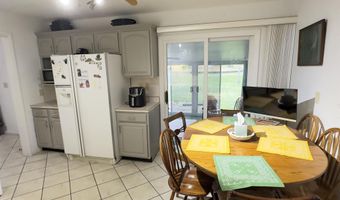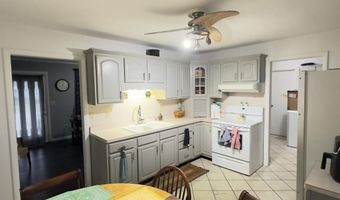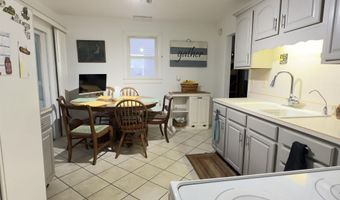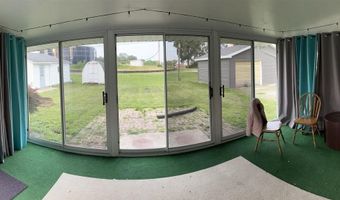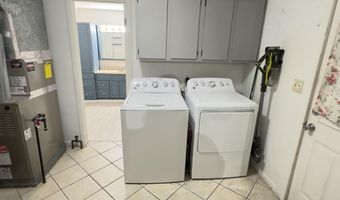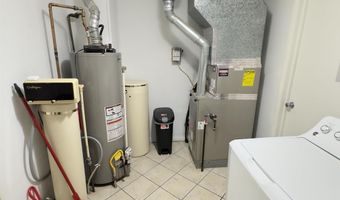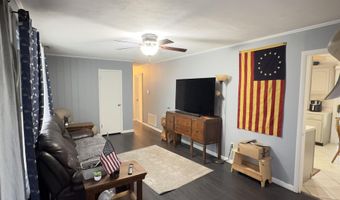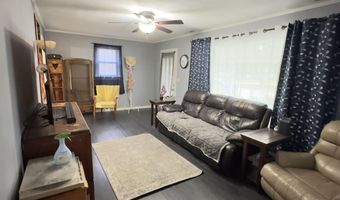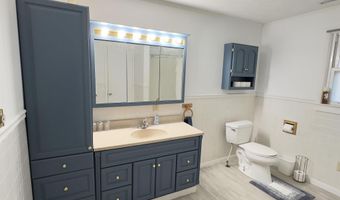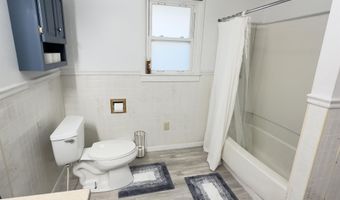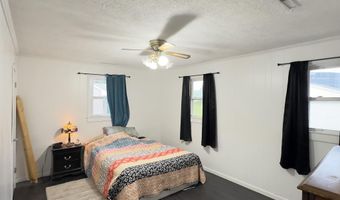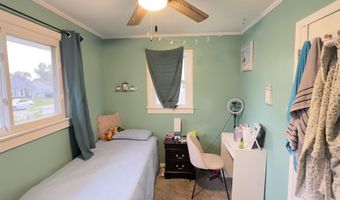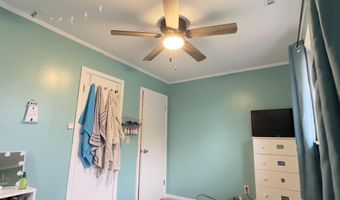125 Ruby Rd Attica, IN 47918
Price
$218,000
Listed On
Type
For Sale
Status
Active
3 Beds
1 Bath
1175 sqft
Asking $218,000
Snapshot
Type
For Sale
Category
Purchase
Property Type
Residential
Property Subtype
Single Family Residence
MLS Number
202523114
Parcel Number
23-04-08-111-032.000-008
Property Sqft
1,175 sqft
Lot Size
0.20 acres
Year Built
1958
Year Updated
Bedrooms
3
Bathrooms
1
Full Bathrooms
1
3/4 Bathrooms
0
Half Bathrooms
0
Quarter Bathrooms
0
Lot Size (in sqft)
8,712
Price Low
-
Room Count
6
Building Unit Count
-
Condo Floor Number
-
Number of Buildings
-
Number of Floors
1
Parking Spaces
0
Location Directions
From Sate road 28 turn Left onto David Dr then make first left on Ruby Road look for sign.
Subdivision Name
Tipton
Franchise Affiliation
Berkshire Hathaway HomeServices
Special Listing Conditions
Auction
Bankruptcy Property
HUD Owned
In Foreclosure
Notice Of Default
Probate Listing
Real Estate Owned
Short Sale
Third Party Approval
Description
Charming 3-bedroom, 1-bath home in Tipton Hills. Updates include: new luxury plank flooring, new furnace in 2022, and a smart thermostat you can control from your phone.(2024) The bright sunroom works great as an office, hangout space, or even a 4th bedroom. The current bathroom has heat with a flip of a switch! Outside you will find a covered front porch-perfect for relaxing, detached 2 car garage, and a shed for extra storage. Dinner Dilemma? Casey's and Taco bell are steps away from your back door!
More Details
MLS Name
Lafayette Regional Association of REALTORS®
Source
ListHub
MLS Number
202523114
URL
MLS ID
LRAORIN
Virtual Tour
PARTICIPANT
Name
Jeri Stanfield
Primary Phone
(765) 585-8684
Key
3YD-LRAORIN-53995
Email
jstanfield@bhhsin.com
BROKER
Name
Realty Group Partners, LLC dba Berkshire Hathaway HomeServices Indiana Realty
Phone
(765) 449-8844
OFFICE
Name
BerkshireHathaway HS IN Realty
Phone
(765) 449-8844
Copyright © 2025 Lafayette Regional Association of REALTORS®. All rights reserved. All information provided by the listing agent/broker is deemed reliable but is not guaranteed and should be independently verified.
Features
Basement
Dock
Elevator
Fireplace
Greenhouse
Hot Tub Spa
New Construction
Pool
Sauna
Sports Court
Waterfront
Appliances
Cooktop
Cooktop - Electric
Dryer
Microwave
Range
Range - Electric
Architectural Style
Ranch
Cooling
Central Air
Exterior
None
Garden Shed
Heating
Forced Air
Interior
Cable Available
Ceiling Fan(s)
Countertops-laminate
Detector-smoke
Eat-in Kitchen
Garage Door Opener
Landscaped
Near Walking Trail
Porch Covered
Porch Enclosed
Storm Doors
Tub/Shower Combination
Main Level Bedroom Suite
Main Floor Laundry
Refrigerator
Window Treatments
Kitchen Exhaust Hood
Water Heater Gas
Water Softener-owned
Other Structures
Packing Shed
Shed(s)
Parking
Garage
Garage - Detached
Roof
Asphalt
Shingle
Rooms
Bathroom 1
Bedroom 1
Bedroom 2
Bedroom 3
Great Room
Kitchen
Laundry
Living Room
Utilities
Cable Available
Water Available
History
| Date | Event | Price | $/Sqft | Source |
|---|---|---|---|---|
| Listed For Sale | $218,000 | $186 | BerkshireHathaway HS IN Realty |
Taxes
| Year | Annual Amount | Description |
|---|---|---|
| $1,368 |
Nearby Schools
Get more info on 125 Ruby Rd, Attica, IN 47918
By pressing request info, you agree that Residential and real estate professionals may contact you via phone/text about your inquiry, which may involve the use of automated means.
By pressing request info, you agree that Residential and real estate professionals may contact you via phone/text about your inquiry, which may involve the use of automated means.
