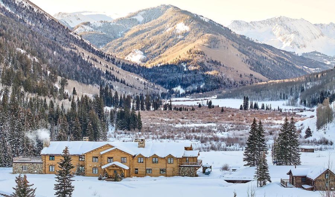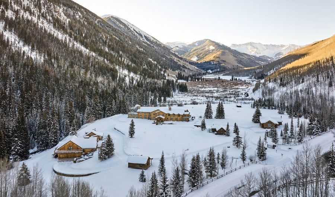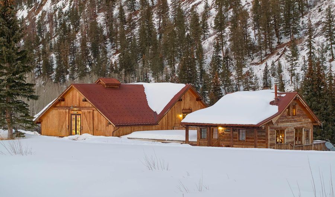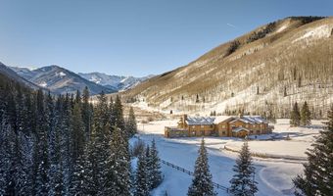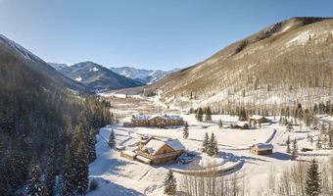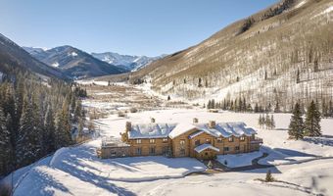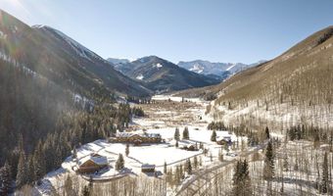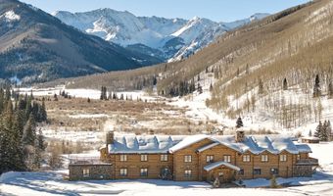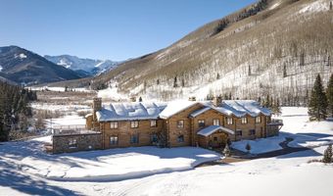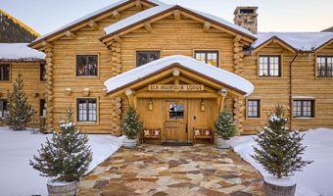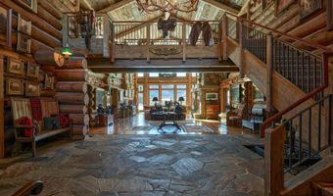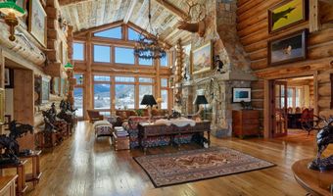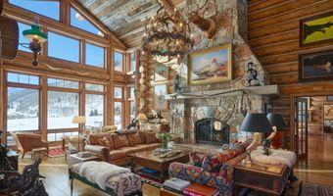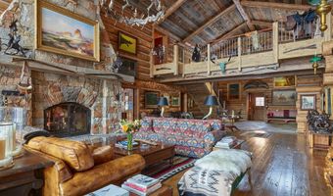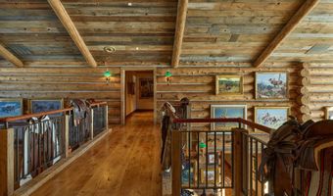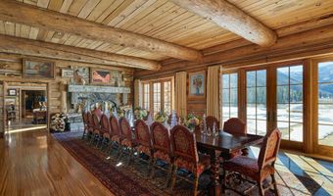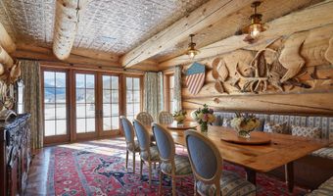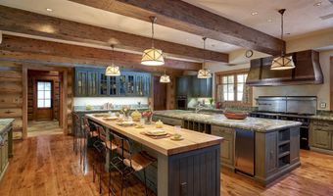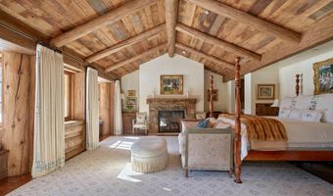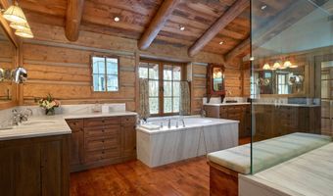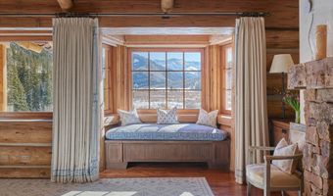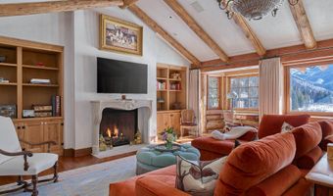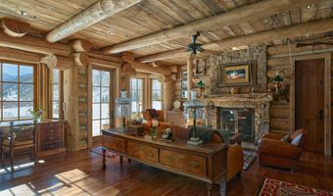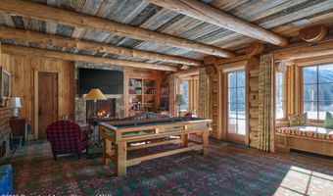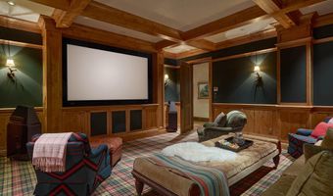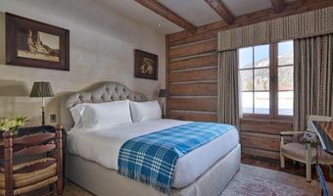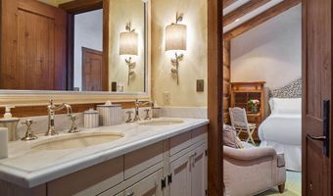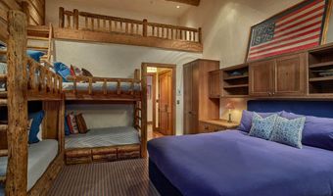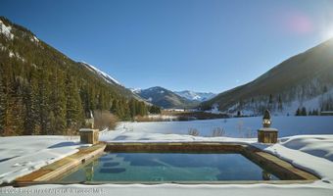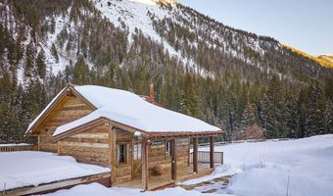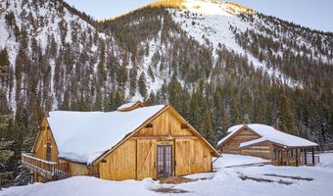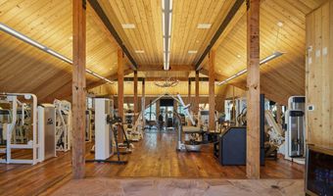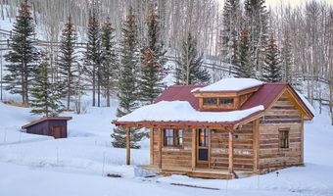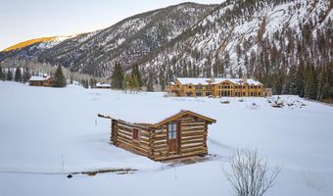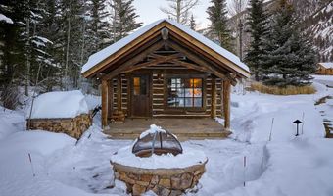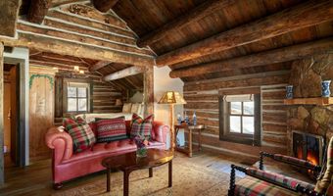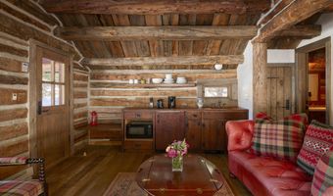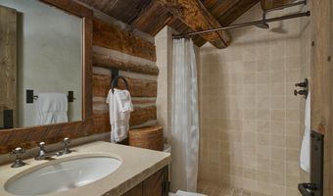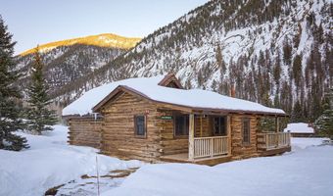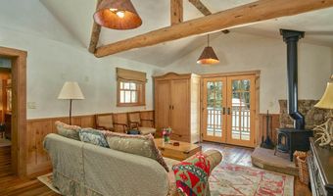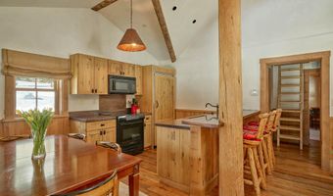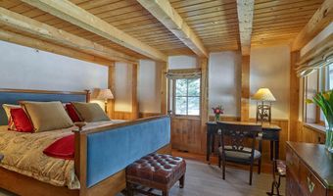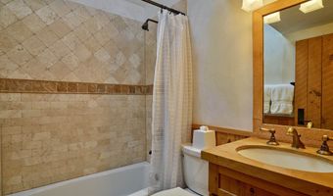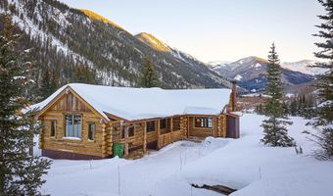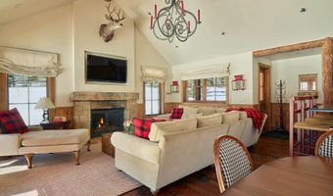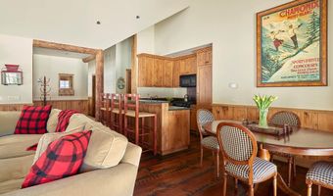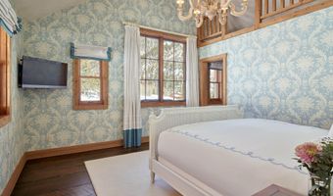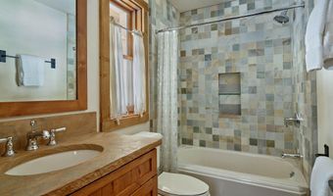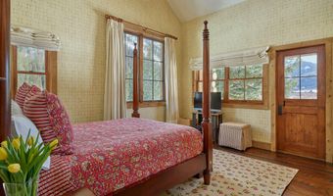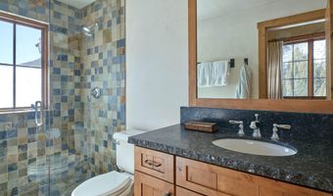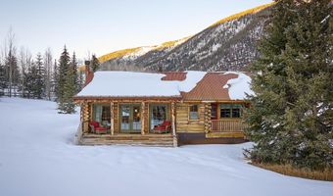125 Rooney Cir Aspen, CO 81611
Snapshot
Description
A once-in-a-lifetime opportunity to own Aspen's premier multi-generational estate. Reimagined by renowned Rowland and Broughton Architects, this extraordinary property is set on 53 acres of pristine, unspoiled land—just 11 miles from downtown Aspen. A true masterpiece, the residence and its collection of cabins seamlessly blend frontier-inspired luxury with modern sustainability, offering a living experience like no other.
The estate consists of eight thoughtfully designed structures, each showcasing the finest craftsmanship, high-end finishes, and an aesthetic that echoes the natural beauty of the surrounding mountains. At the heart of the property, the main residence, which spans 16,631 square feet and features eight bedrooms and ten bathrooms, offers unparalleled comfort and expansive living spaces. The seven additional cabins, meticulously planned, house a state-of-the-art fitness center and multiple guest residences, ensuring privacy and luxury for all who visit.
With commanding views of the majestic Elk Mountain Range and the surrounding rugged terrain, every room is a sanctuary that invites you to take in the breathtaking vistas. The natural surroundings include two serene ponds, adding to the estate's tranquil ambiance.
There is truly nothing else like this in the Aspen Valley—or anywhere in the country. This property offers the rarest of opportunities to embrace luxury, sustainability, and solitude in one of the most coveted locations in the world.
More Details
Features
History
| Date | Event | Price | $/Sqft | Source |
|---|---|---|---|---|
| Listed For Sale | $0 | 0 | Compass Aspen |
Taxes
| Year | Annual Amount | Description |
|---|---|---|
| 2024 | $162,571 |
Nearby Schools
Elementary School Aspen Elementary School | 8.6 miles away | PK - 04 | |
High School Aspen High School | 8.6 miles away | 09 - 12 | |
Middle School Aspen Middle School | 8.6 miles away | 05 - 08 |
