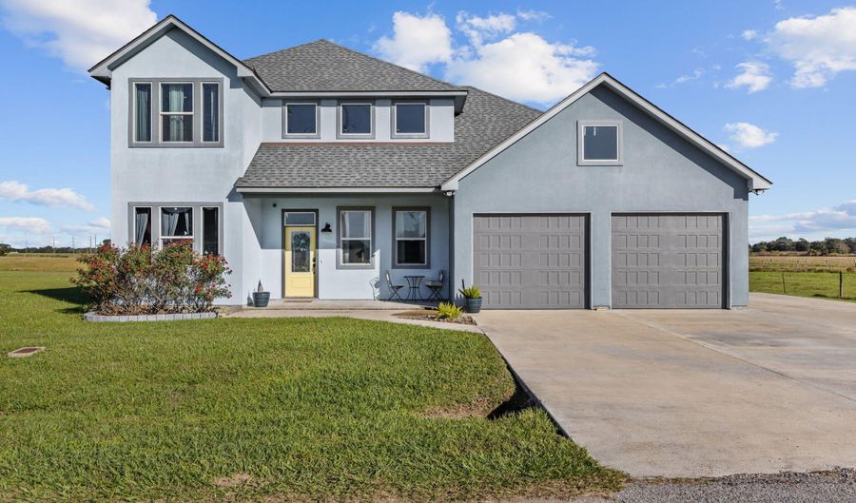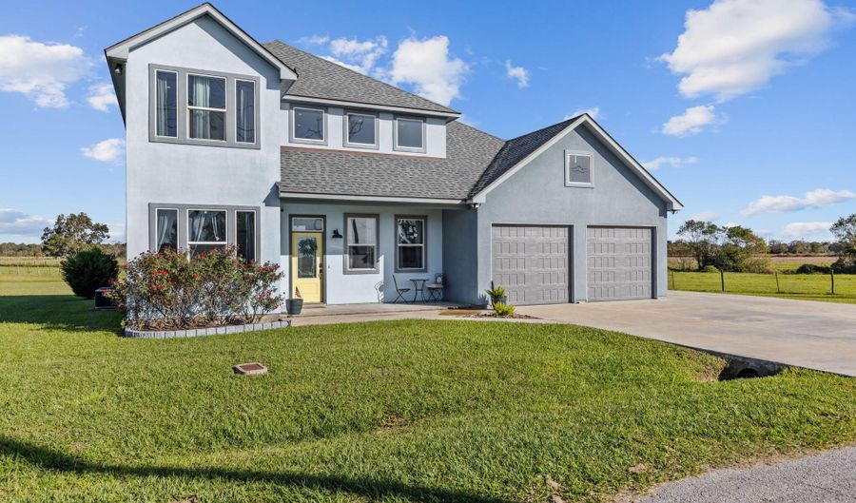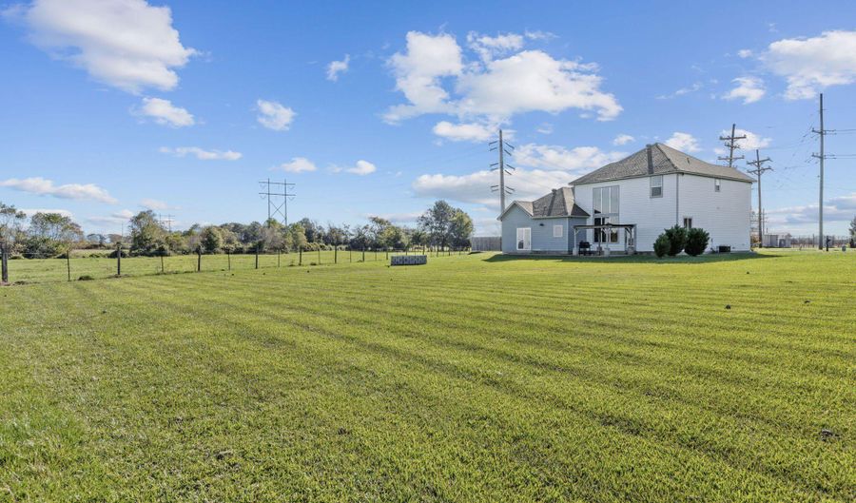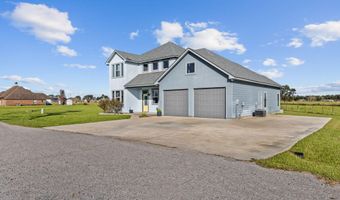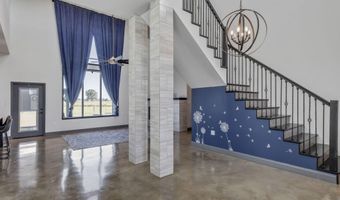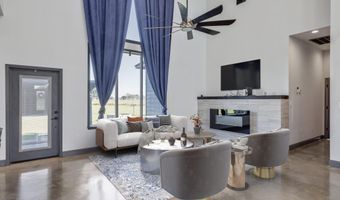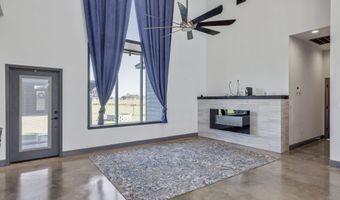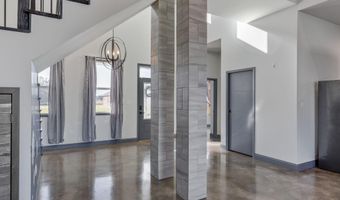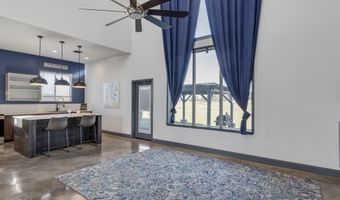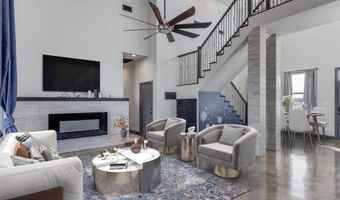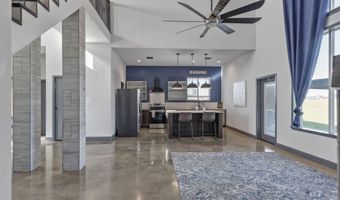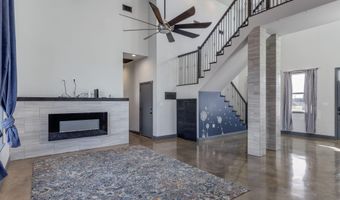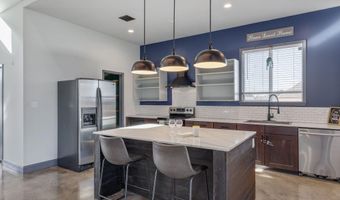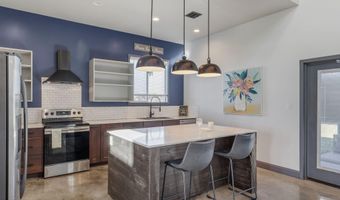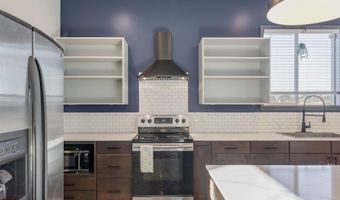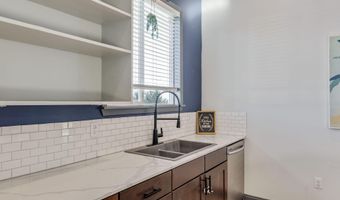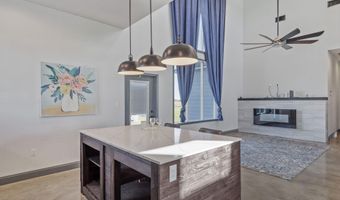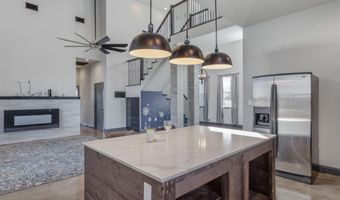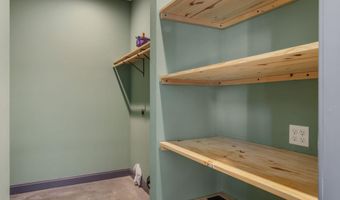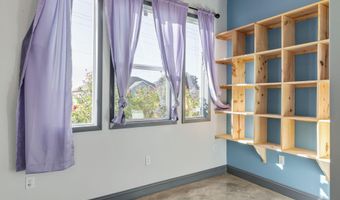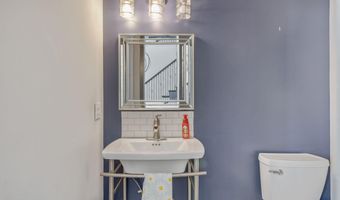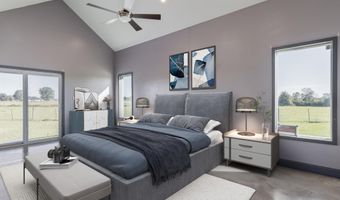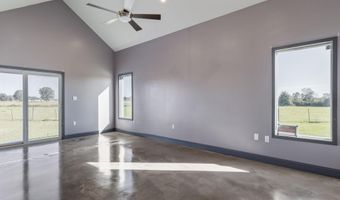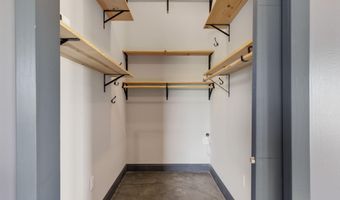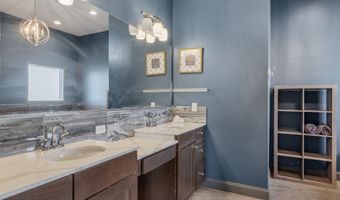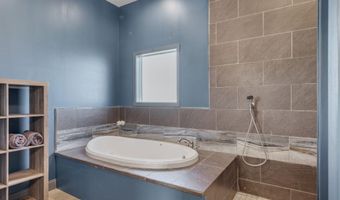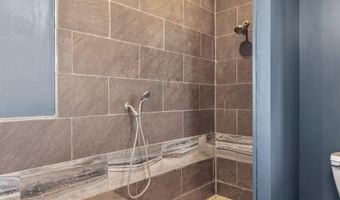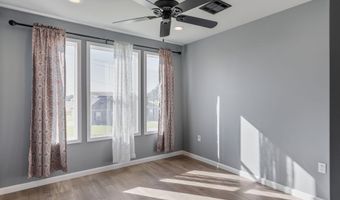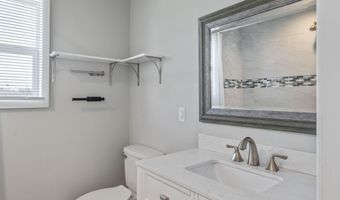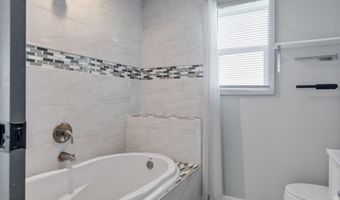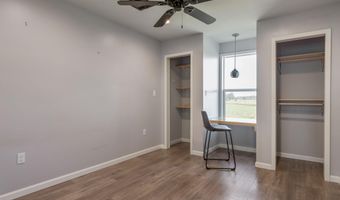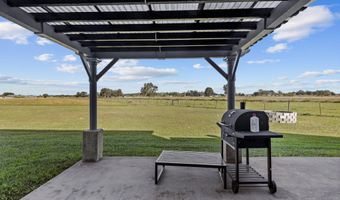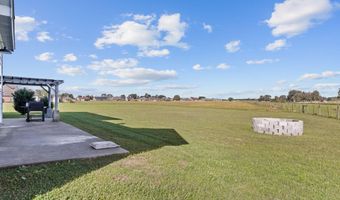125 Ollie Dr Abbeville, LA 70510
Snapshot
Description
Wowww! This stunning CUSTOM home is definitely ONE OF A KIND! With almost 2000 square feet of living area, 3 bedrooms and 2.5 baths, it's LOADED with features and CHARACTER! Some of its amenities include an open/split plan with VERY high ceilings in the living room, an office, beautiful catwalk, TONS of natural light gleaming through the many large windows, a massive island in the kitchen, a walkthrough pantry, LOTS of storage and space, a gazebo in the backyard with a beautiful, open country view... the list is endless! Come and get it!**This property may qualify for 100% financing with the RD (Rural Development) Loan Program**
More Details
Features
History
| Date | Event | Price | $/Sqft | Source |
|---|---|---|---|---|
| Price Changed | $269,900 -1.85% | $137 | Real Broker, LLC | |
| Price Changed | $275,000 -3.81% | $140 | Real Broker, LLC | |
| Price Changed | $285,900 -4.67% | $145 | Real Broker, LLC | |
| Listed For Sale | $299,900 | $152 | Real Broker, LLC |
Nearby Schools
High School Abbeville High School | 0.3 miles away | 09 - 12 | |
Elementary School James A. Herod Elementary School | 0.9 miles away | PK - 05 | |
Middle School J. H. Williams Middle School | 1.5 miles away | 06 - 08 |
