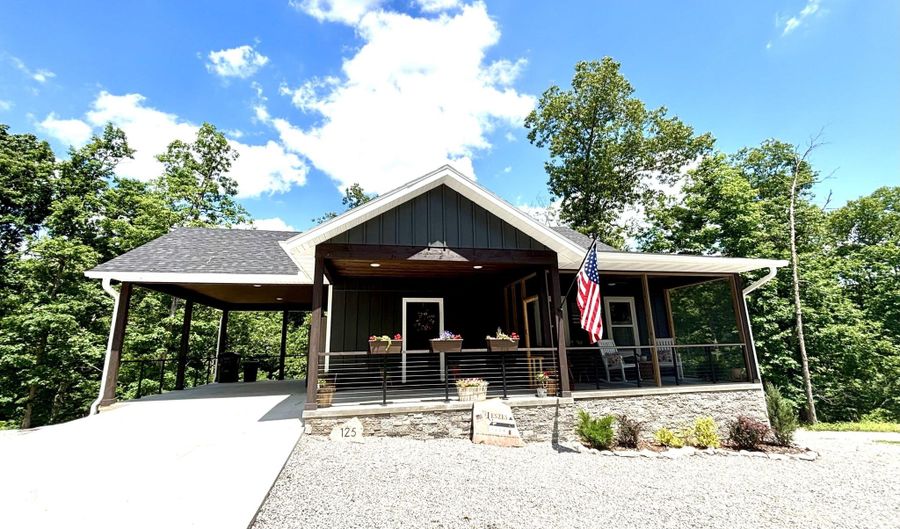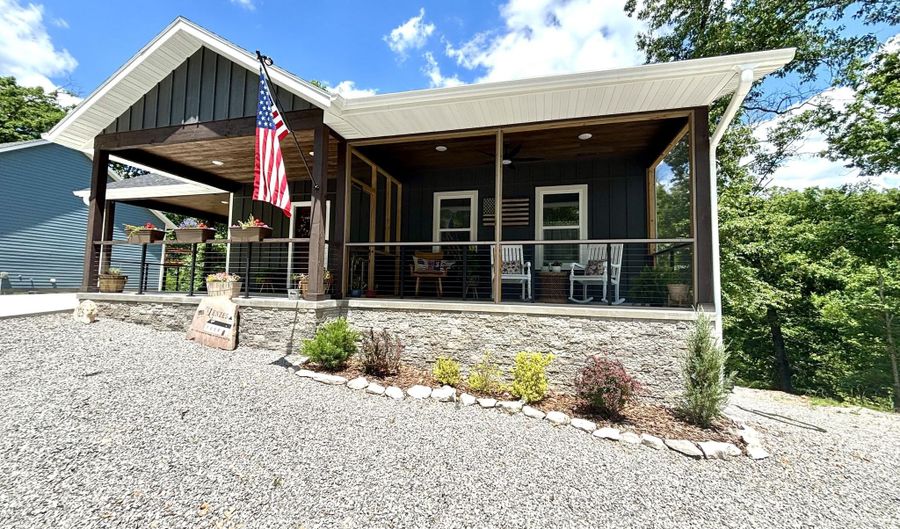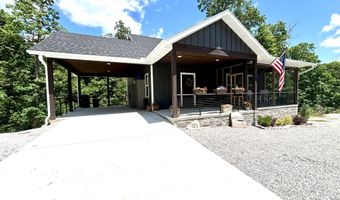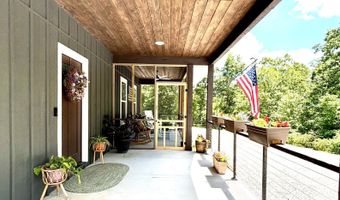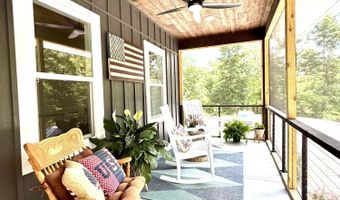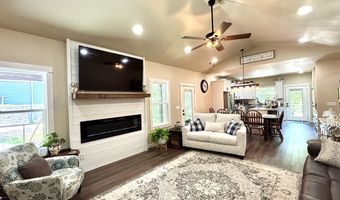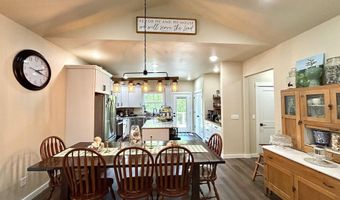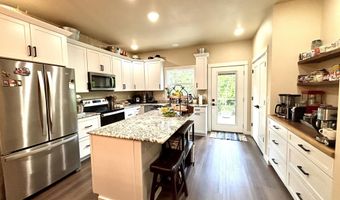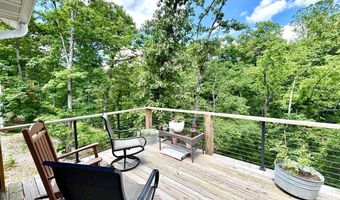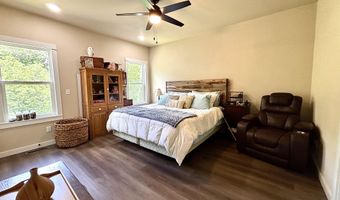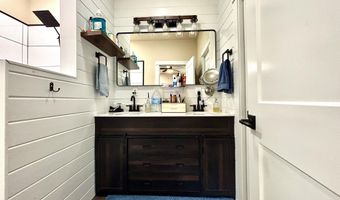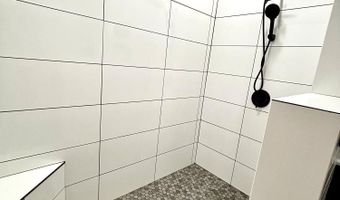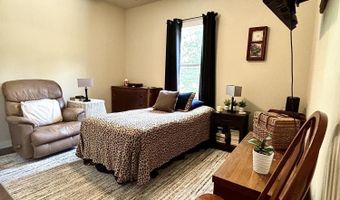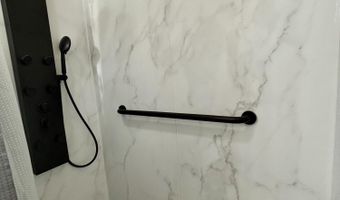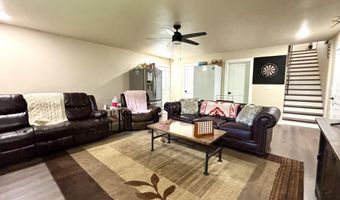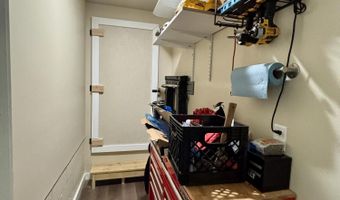125 Indian River Hills Rd Anderson, MO 64831
Snapshot
Description
Spectacular newer-build at the end of a quiet road in Anderson, MO! This 3-bedroom, 3-bath, thoughtfully-designed home boasts over 2200 square feet of superior construction, completed in 2024. While offering the benefits of peaceful, rural living, it's located just a few minutes from town, and only 30 minutes from Bentonville area! The large front porch was recently screened in, creating an ideal outdoor space to soak up the serene surroundings. As you enter the open concept living/dining/kitchen area, you'll find vaulted ceilings, modern fixtures, granite countertops, and plenty of natural light flowing in.
Just beyond the kitchen is your private deck, perched high above the wooded valley below, inviting you to spend mornings out sipping your coffee and enjoying the breathtaking views. Inside, the master bedroom is open and spacious, and the en-suite master bath includes double sinks and a beautifully-tiled custom shower. The second bedroom is also located on the main floor, with a full bathroom right next to it with a recently upgraded, spa-like shower. The basement is fully finished and includes a massive living area, as well as the third bedroom and a full bathroom with tub/shower combo. Storage space has been added in the basement, as well as shelving in the laundry room and closets. A low-maintenance yard and move-in ready house make this gorgeous space the perfect spot to settle down and call home!
More Details
Features
History
| Date | Event | Price | $/Sqft | Source |
|---|---|---|---|---|
| Price Changed | $335,900 -0.91% | $151 | Genuine Realty Inc., Webb City, MO | |
| Listed For Sale | $339,000 | $153 | Genuine Realty Inc., Webb City, MO |
Taxes
| Year | Annual Amount | Description |
|---|---|---|
| $74 |
Nearby Schools
Elementary School Anderson Elementary | 1.5 miles away | PK - 06 | |
High School Mcdonald County High | 2 miles away | 09 - 12 | |
Middle School Anderson Middle | 2.1 miles away | 07 - 08 |
