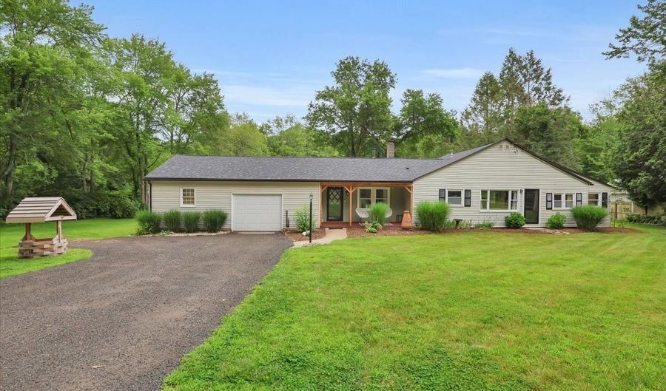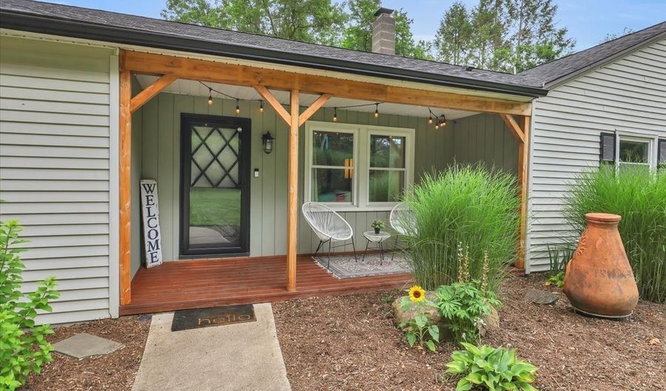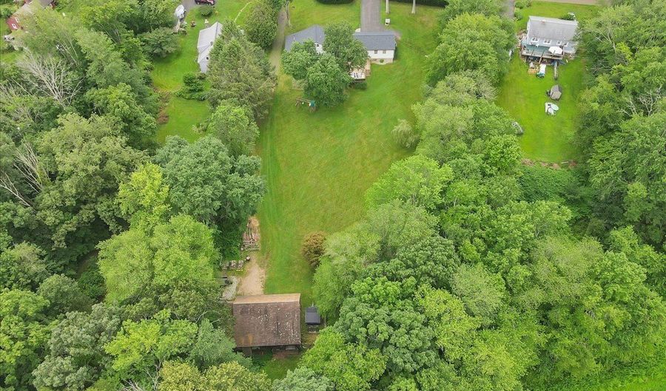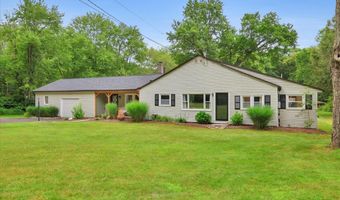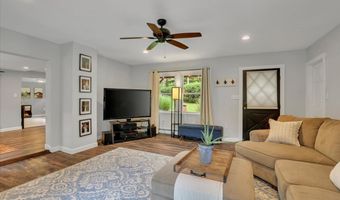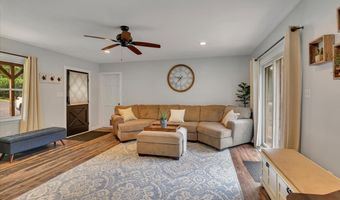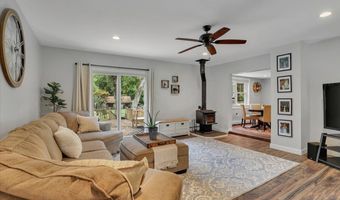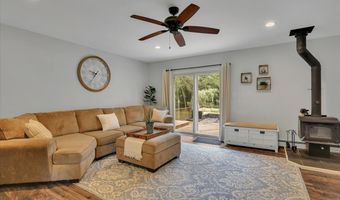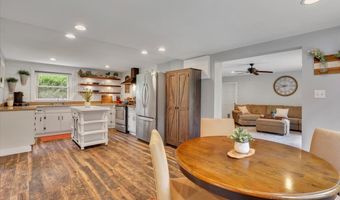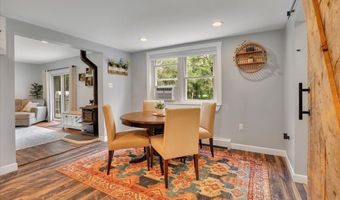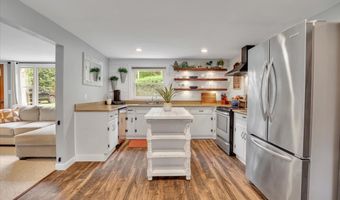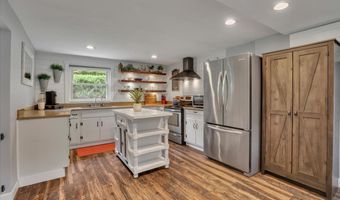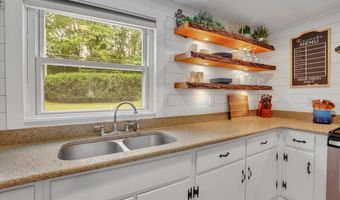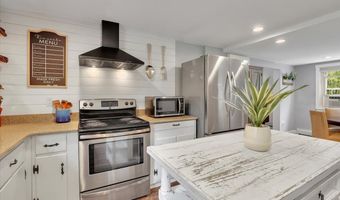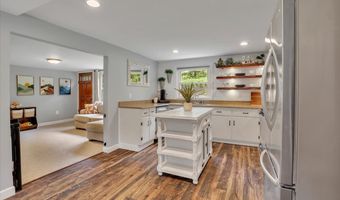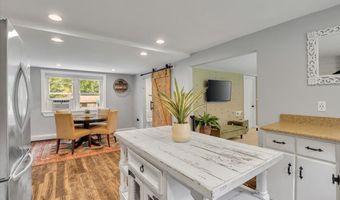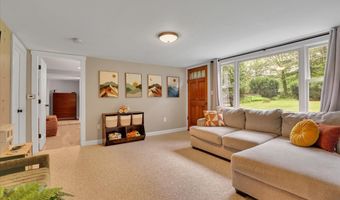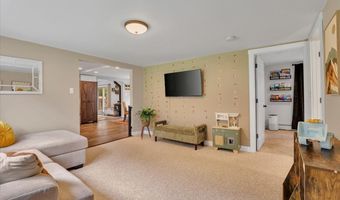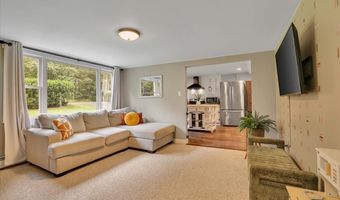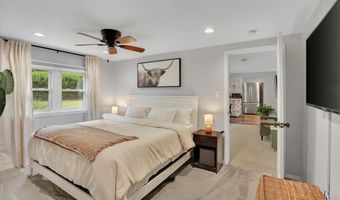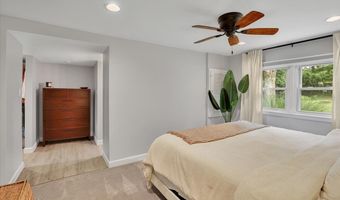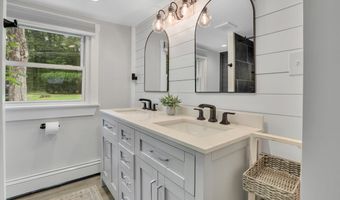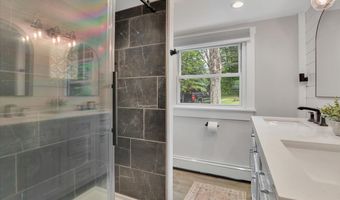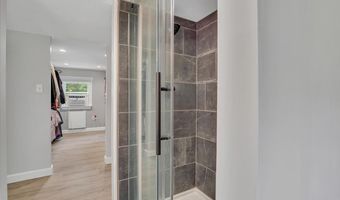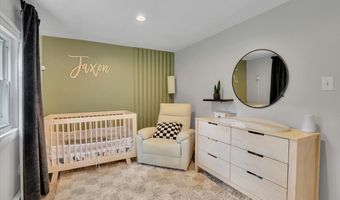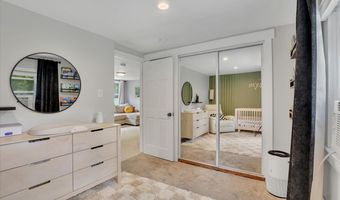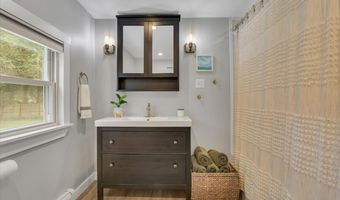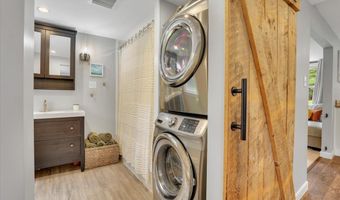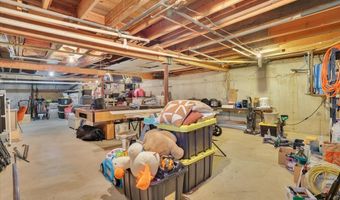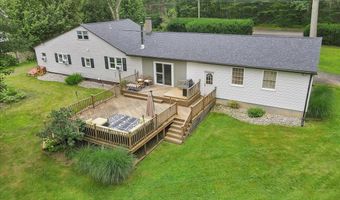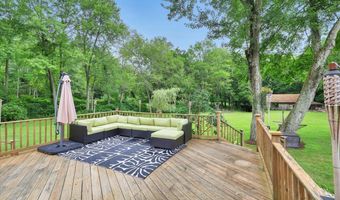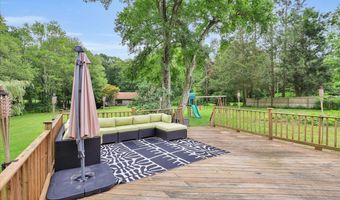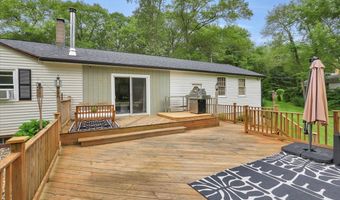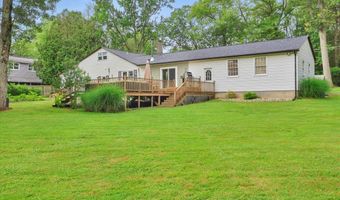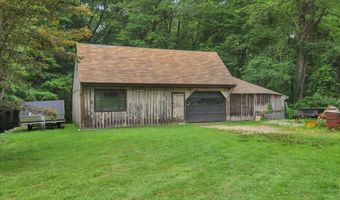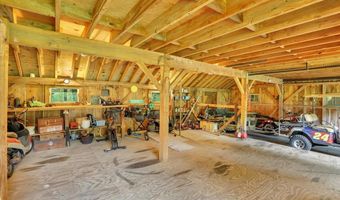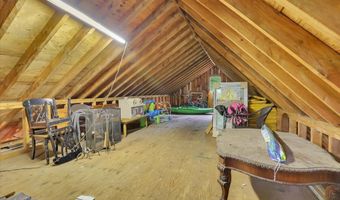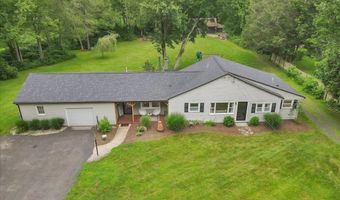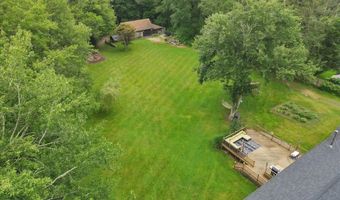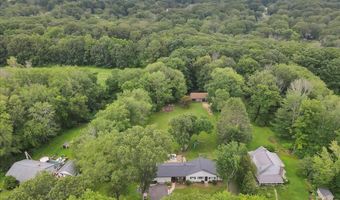125 Brewster St Coventry, CT 06238
Snapshot
Description
HIGHEST & BEST OFFERS DUE BY 8PM ON SATURDAY AUGUST 16. Totally remodeled home with 2 bedrooms, 2 bathrooms, oversized 2 car garage and 3 story BARN on 2.29 acres! This well designed home is dressed to impress. The covered front porch with craftsman style accents provides a welcoming entrance into this tastefully updated home. Sliders in the family room lead to a spacious multi-level deck. A woodstove gives off warmth and a cozy vibe in the winter months. Modern farmhouse is what comes to mind in the remodeled kitchen. Open wood shelves, shiplap walls, soft neutral toned paint, wood grain plank flooring and oven range with hood are just a few of the attractive features you're sure to appreciate. The living room is off of the kitchen creating a great flow for entertaining. Bedroom 2 is good-sized with windows looking out at the private back yard. The primary bedroom suite is complete with a spa-like bathroom including a tiled walk-in shower with glass doors, comfort height vanity and big walk-in closet. Barn doors conceal the first floor laundry room and 2nd full bathroom. The 3 story post and beam barn has a basement and stairs leading from the main level to the floored upper level. This is an ideal home for someone who needs space for equipment, a gardener or for a hobbyist. There is a separate "driveway" to access the barn and additional parking aside from the driveway. The full basement can be used for storage.
More Details
Features
History
| Date | Event | Price | $/Sqft | Source |
|---|---|---|---|---|
| Listed For Sale | $370,000 | $276 | ERA Blanchard & Rossetto |
Nearby Schools
Elementary School Coventry Grammar School | 1.7 miles away | KG - 02 | |
Middle School Capt. Nathan Hale School | 4.5 miles away | 06 - 08 | |
High School Coventry High School | 4.6 miles away | 09 - 12 |
