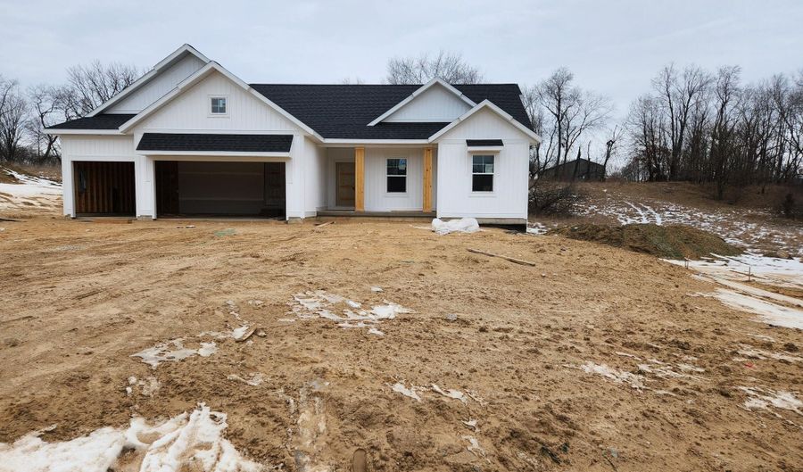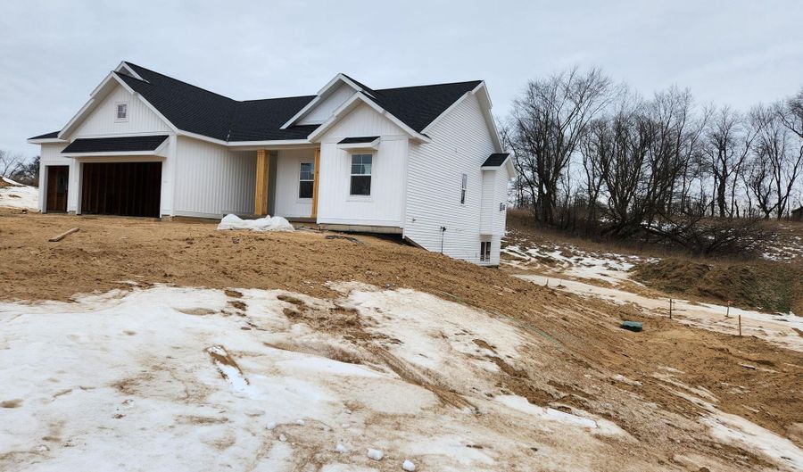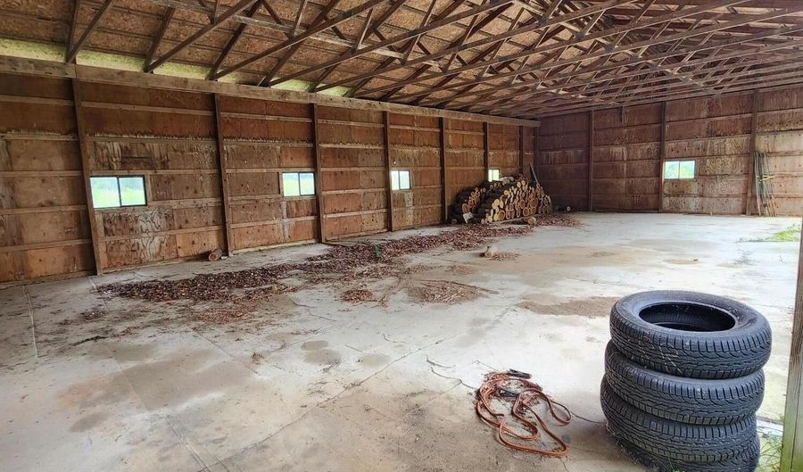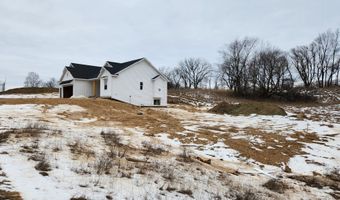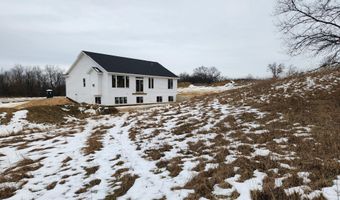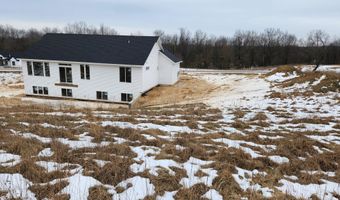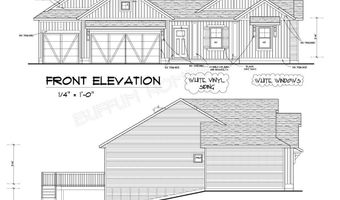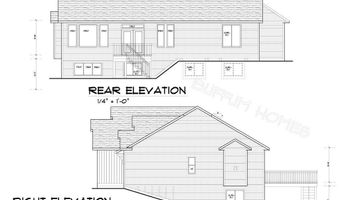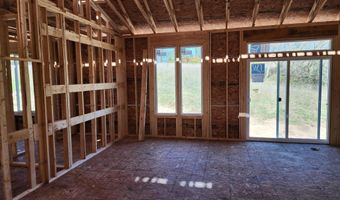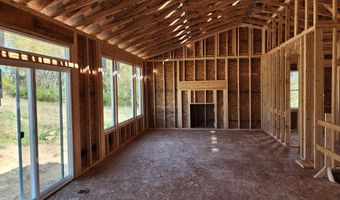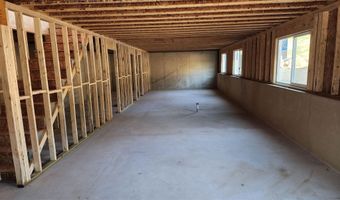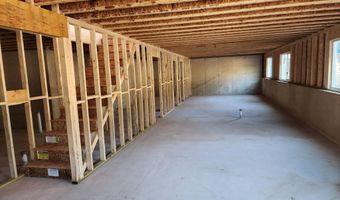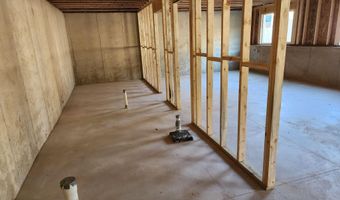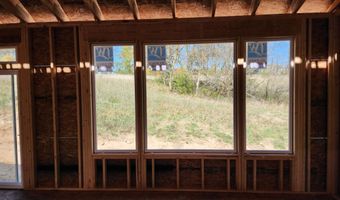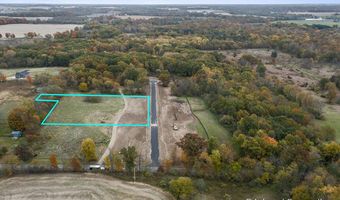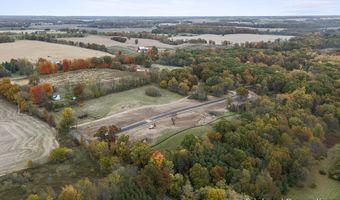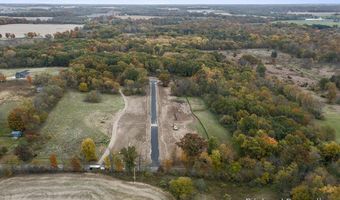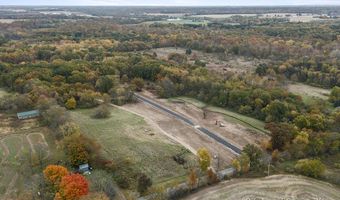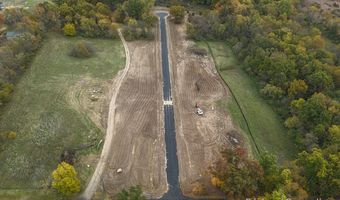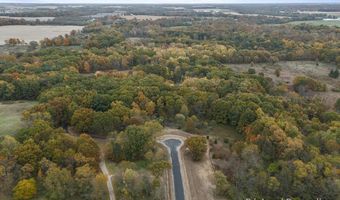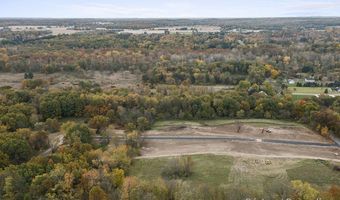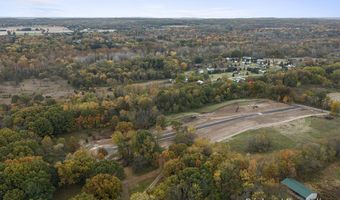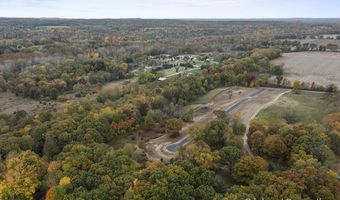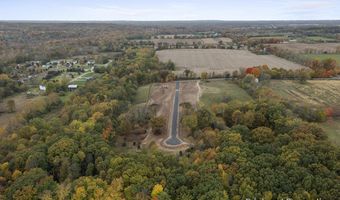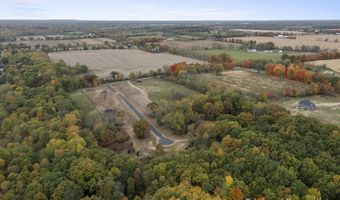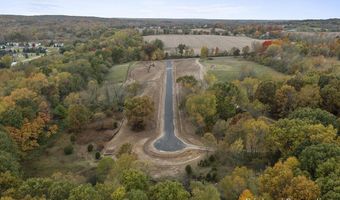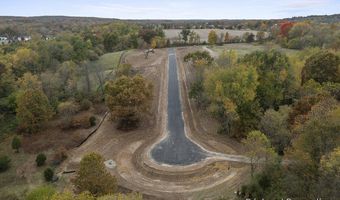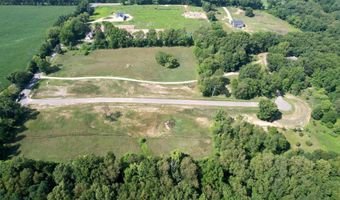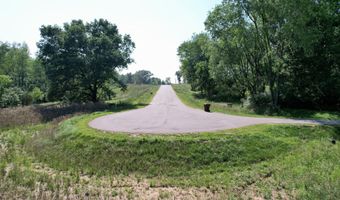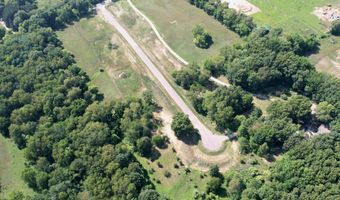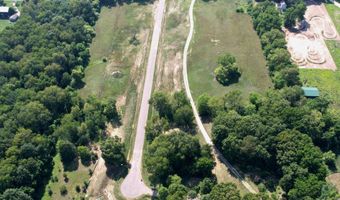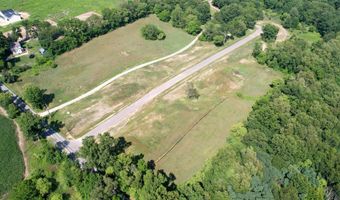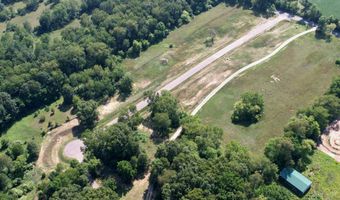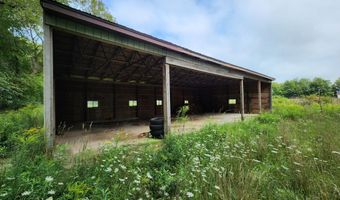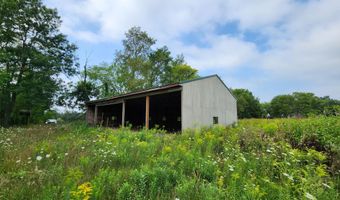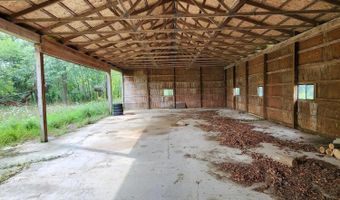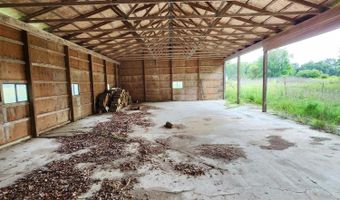12491 Agate Ct SE Alto, MI 49302
Snapshot
Description
This exceptional ranch-style home by Buffum Homes is currently under construction and set for completion in April 2025. Featuring 3 bedrooms, 2.5 baths, and a three-stall garage, this thoughtfully designed home offers the perfect blend of modern luxury and everyday functionality. Situated on a spacious lot with a pole barn, this property provides ample space for storage, hobbies, or a workshop.
An open-concept floor plan creates a seamless flow between the main living areas, making it ideal for both entertaining and daily living. The chef's kitchen is designed with premium cabinetry, luxury quartz countertops, a large island, and high-end stainless steel appliances. A vaulted-ceiling living room with a fireplace serves as the perfect place to relax. Just off the kitchen, the mudroom with custom built-in lockers, a walk-in pantry, a half bath, and a laundry room add convenience to the home's layout.
The primary suite is a private retreat, featuring a spa-like en-suite with dual quartz vanities, a custom walk-in tile shower, a private water closet, and a spacious walk-in closet. Two additional bedrooms and a full bath complete the main level.
The unfinished lower level provides endless possibilities, offering the opportunity to expand living space with a family room, additional bedroom, full bath, or even a custom wet bar.
Built by Buffum Homes, known for exceptional craftsmanship and attention to detail, this home is designed to meet the expectations of today's buyers with high-end finishes, modern layouts, and a focus on both style and functionality. Located in a desirable area, the property balances peaceful surroundings with convenient access to local amenities.
This stunning new construction home will be move-in ready in April 2025. Contact us today for more details or to schedule a site visit.
More Details
Features
History
| Date | Event | Price | $/Sqft | Source |
|---|---|---|---|---|
| Listed For Sale | $650,000 | $448 | Blue Beacon Realty |
Expenses
| Category | Value | Frequency |
|---|---|---|
| Home Owner Assessments Fee | $39 | Monthly |
Taxes
| Year | Annual Amount | Description |
|---|---|---|
| 2024 | $2,208 |
