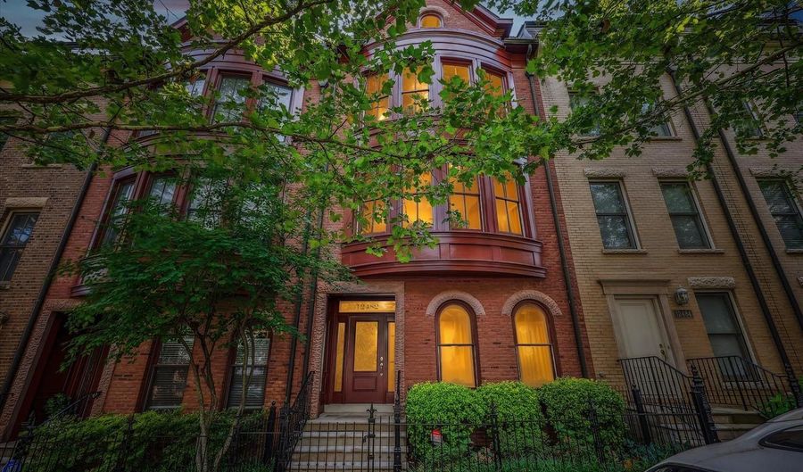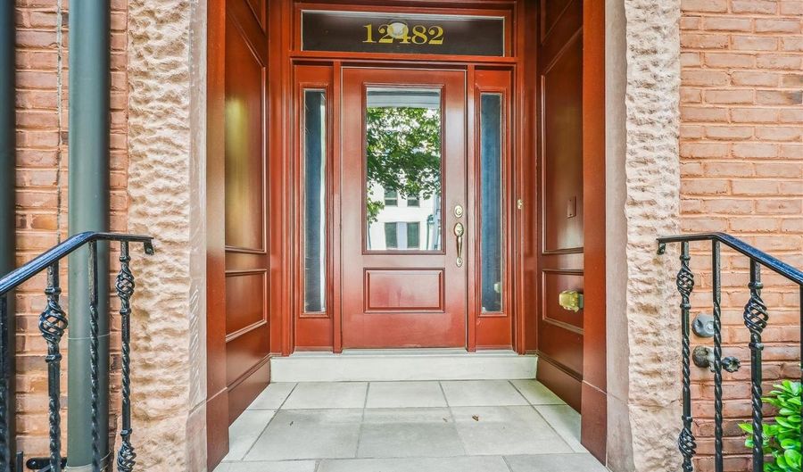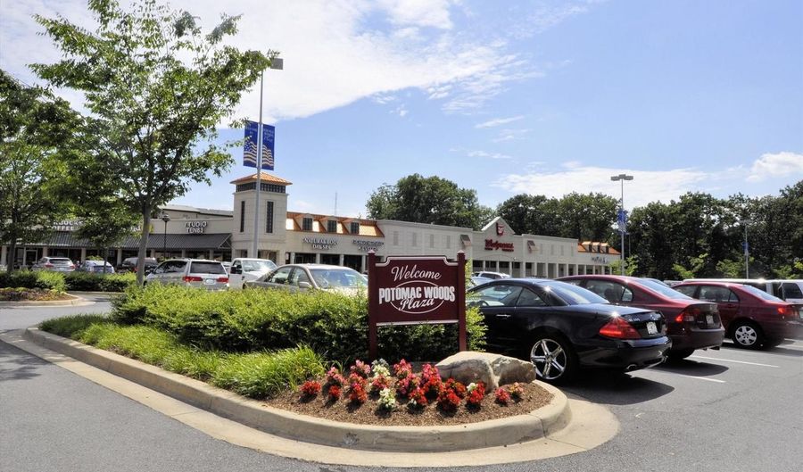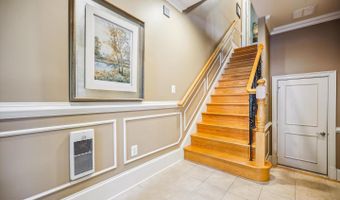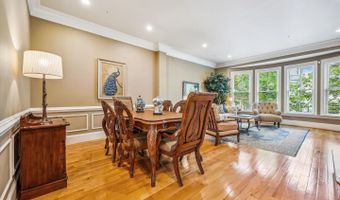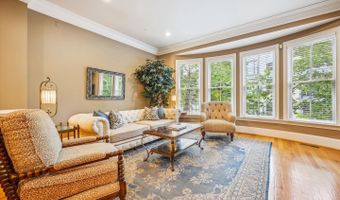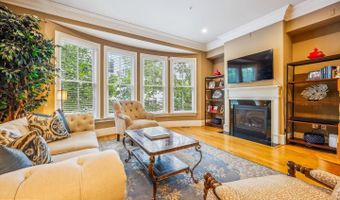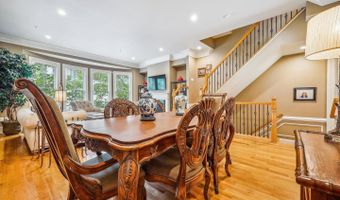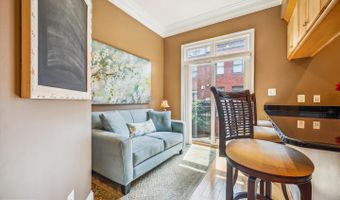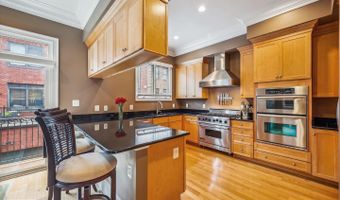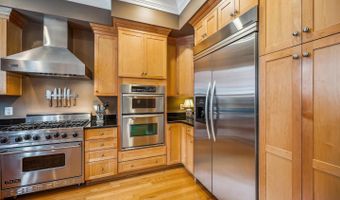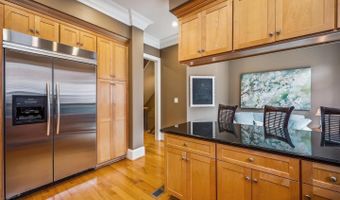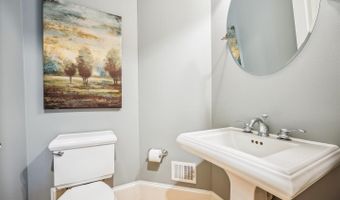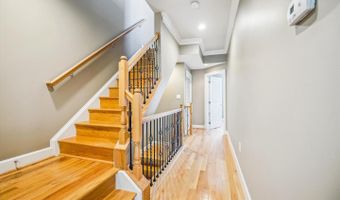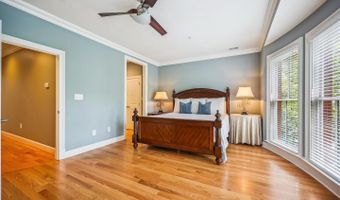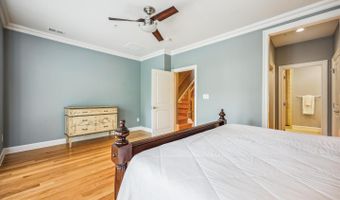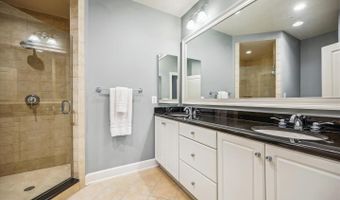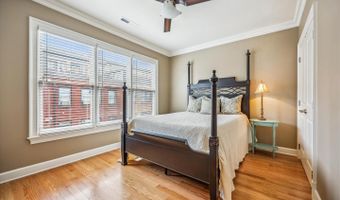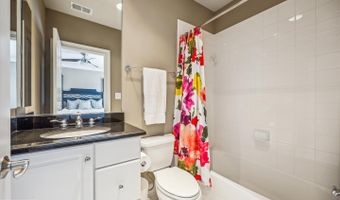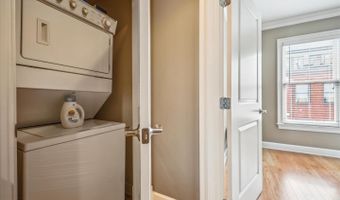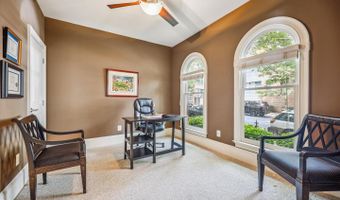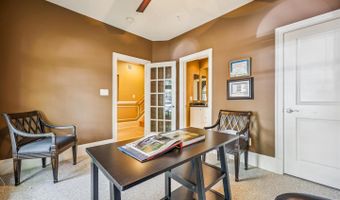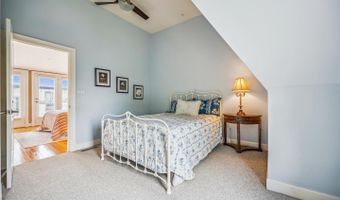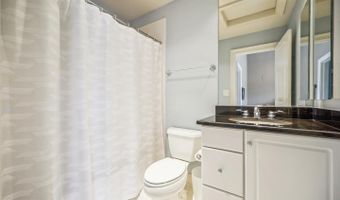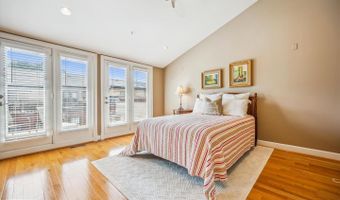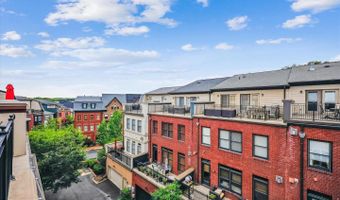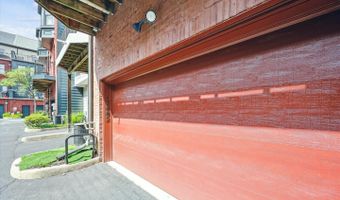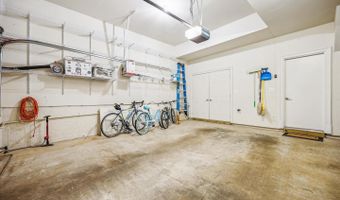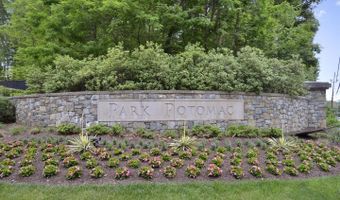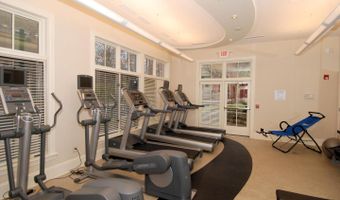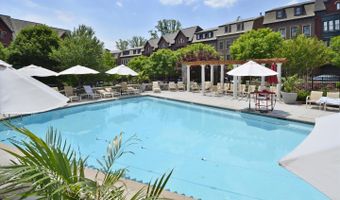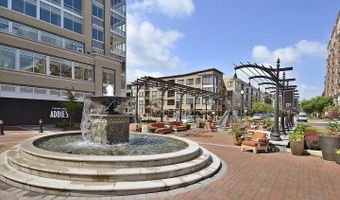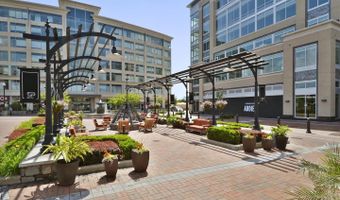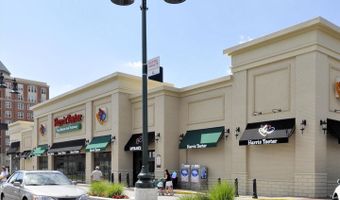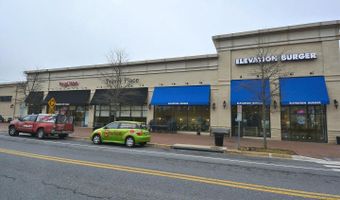12482 ANSIN CIRCLE Dr Potomac, MD 20854
Snapshot
Description
Wow! Immaculate Park Potomac Brownstone, perfect for a carefree lifestyle. Enjoy life in prestigious Park Potomac, with shopping, dining and more around the corner, and ALL the spaces in your own townhome. From the first floor office/bedroom with an en-suite bath, to the main level living and dining room, to the chef's kitchen with tons of cabinet space, designer appliances, and a deck off the kitchen, this home has so much to offer. Upstairs, you'll find the primary suite with a beautiful bath, another bedroom with an en-suite bath, and laundry. Up another level, is the fourth bedroom, another full bath, and a space to name your own adventure: rec room? another sleeping area? You decide! You'll also find another deck off this level, which faces west, a great place to take in a sunset. Seller upgrades include installation of hardwood flooring on the upper level. The community includes amenities including a pool, a gym and a clubhouse, and blends right in to the great Park Potomac neighborhood. Ready to venture out? Easy access to I270 north or south just around the corner -- no traffic lights! Most seller furnishings also available. The epitome of convenience -- the good life!
More Details
Features
History
| Date | Event | Price | $/Sqft | Source |
|---|---|---|---|---|
| Listed For Sale | $1,190,000 | $∞ | Park Potomac |
Expenses
| Category | Value | Frequency |
|---|---|---|
| Home Owner Assessments Fee | $261 |
Taxes
| Year | Annual Amount | Description |
|---|---|---|
| $11,767 |
Nearby Schools
Elementary School Beverly Farms Elementary | 1 miles away | KG - 05 | |
High School Winston Churchill High | 1.4 miles away | 09 - 12 | |
Elementary School Bells Mill Elementary | 1.9 miles away | KG - 05 |
