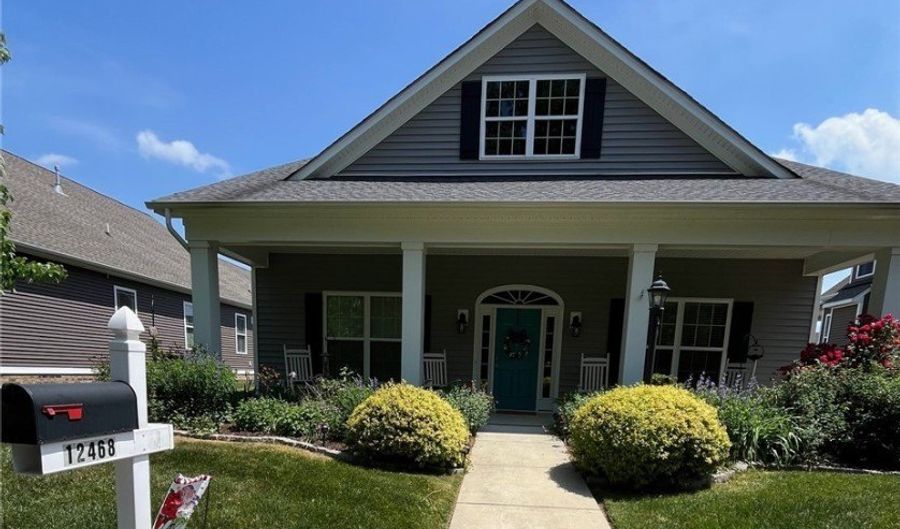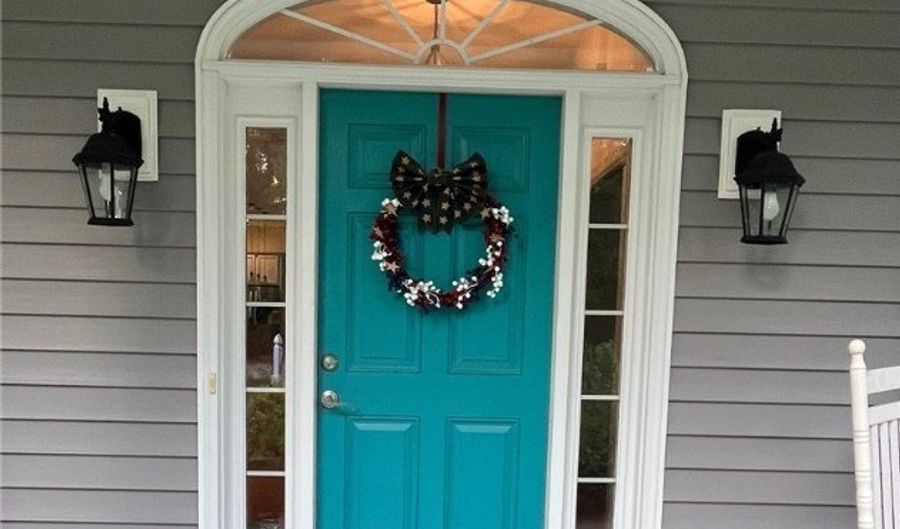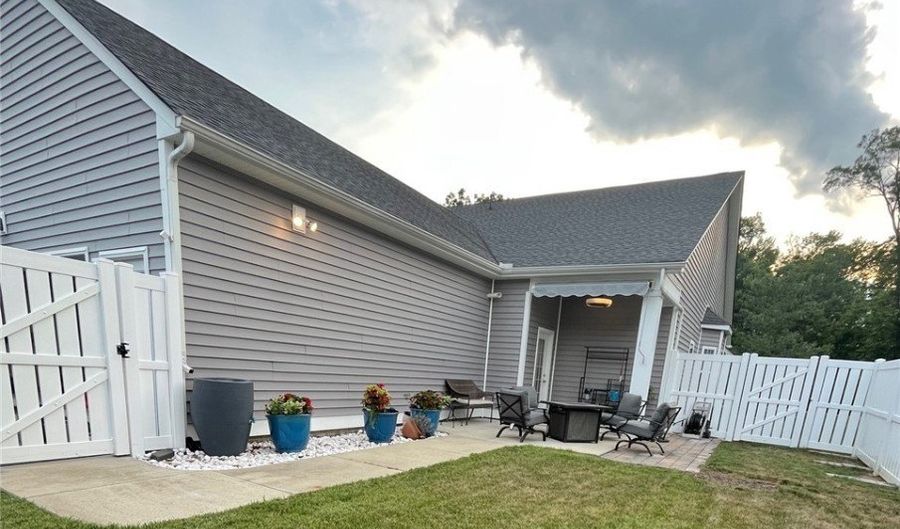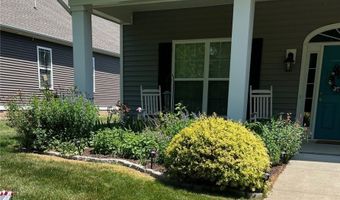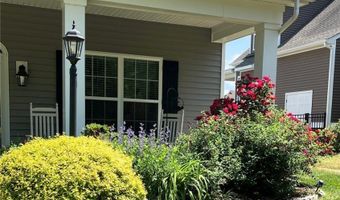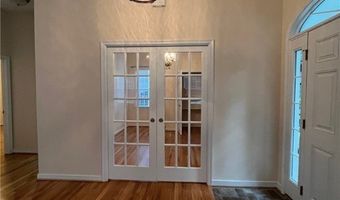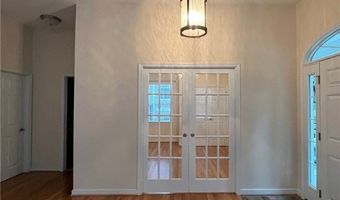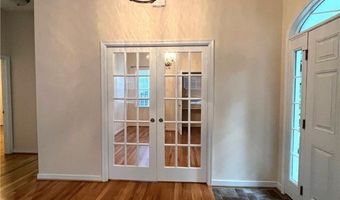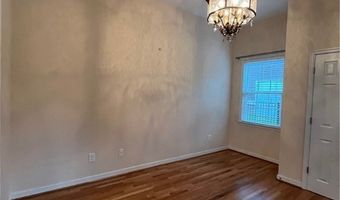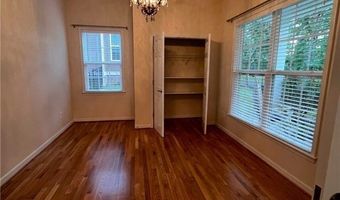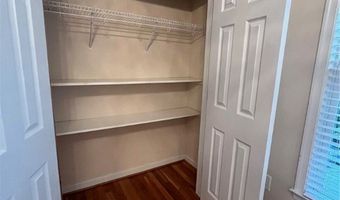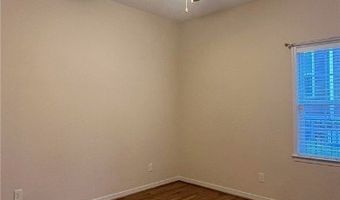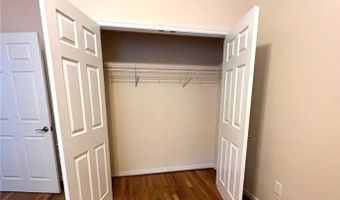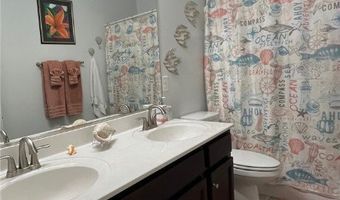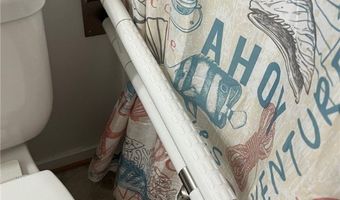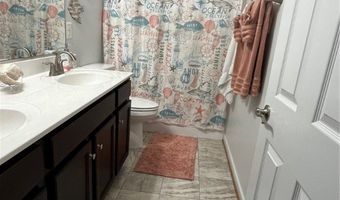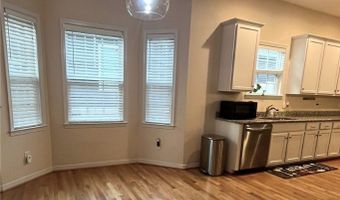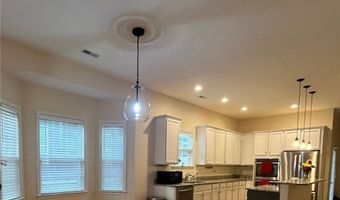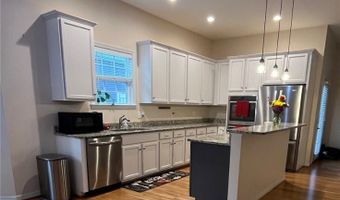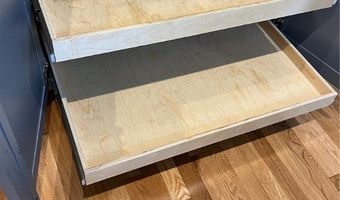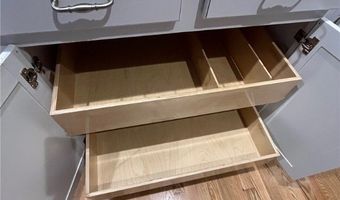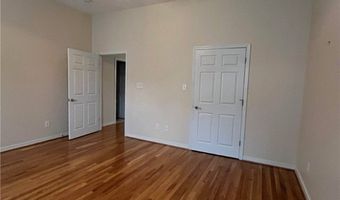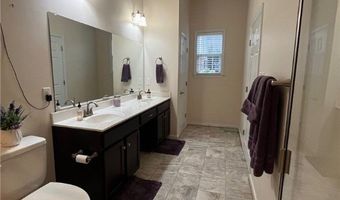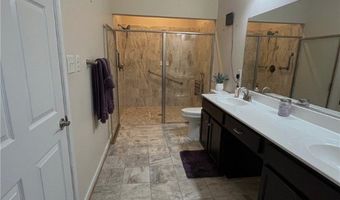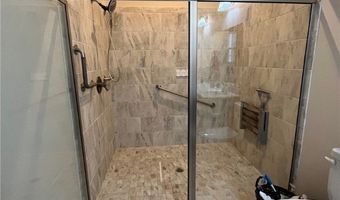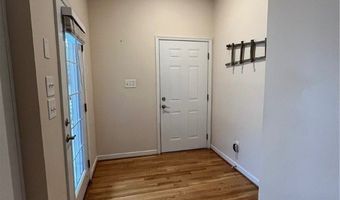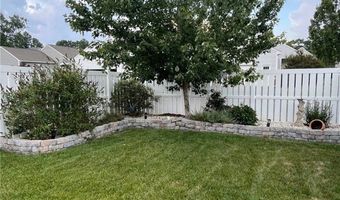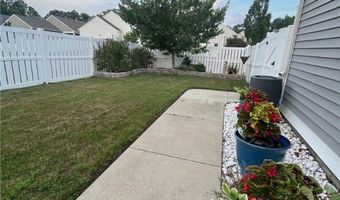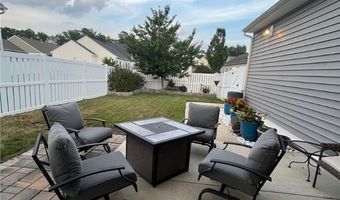12468 Side Saddle Ln Ashland, VA 23005
Snapshot
Description
A Rare Gem in the Heart of Ashland! Discover this beautifully maintained ranch-style home, thoughtfully modified for ADL accessibility and brimming with character. From the moment you step onto the unique front porch-unlike any other in the neighborhood-you'll feel right at home. Interior: Slate-tiled foyer with gleaming hardwood floors in the living room, kitchen, dining area and bedrooms. Open-concept layout with a cozy gas fireplace-ideal for entertaining or everyday comfort. Kitchen boasts marble countertops, closet genie shelving, a Jenn-Air gas cooktop with two wall ovens, soft-close cabinetry, and a spacious island perfect for gatherings or casual dining. Large pantry and an expansive laundry room with built-in shelving for added storage. Ceramic tile in laundry and bathrooms for durability and style. Attic access via pull-down stairs to a floored attic space. Primary Suite: Generously sized with a walk-in closet featuring hardwood flooring and fan light. Ensuite bath with dual vanities, linen closet, and a luxurious roll-in shower with a teak seat. Garage & Extras: Oversized 2.5-car garage with ample storage space. Includes two sturdy wooden shelves and extra peg board for hanging items. Irrigation system and meticulously landscaped grounds & awning on back patio added comfort & curb appeal Located in the town of Ashland: Many Community & Lifestyle Events: Next to the YMCA and within walking distance to local events, town attractions, and scenic trails. Community pool just across the street. Located in a peaceful and friendly neighborhood with easy access to I-95, healthcare, shopping, and dining. Join a vibrant community that hosts Saturday markets, street festivals, library programs, and a delightful mix of eateries
More Details
Features
History
| Date | Event | Price | $/Sqft | Source |
|---|---|---|---|---|
| Listed For Sale | $499,950 | $279 | Weichert Home Run Realty |
Taxes
| Year | Annual Amount | Description |
|---|---|---|
| 2024 | $3,371 | LANCE AND BRIDLE LOT 18 |
Nearby Schools
Elementary School Henry Clay Elementary | 0.8 miles away | PK - 02 | |
Elementary School John M. Gandy Elementary | 1.8 miles away | 03 - 05 | |
Elementary School Elmont Elementary | 2.5 miles away | PK - 05 |
