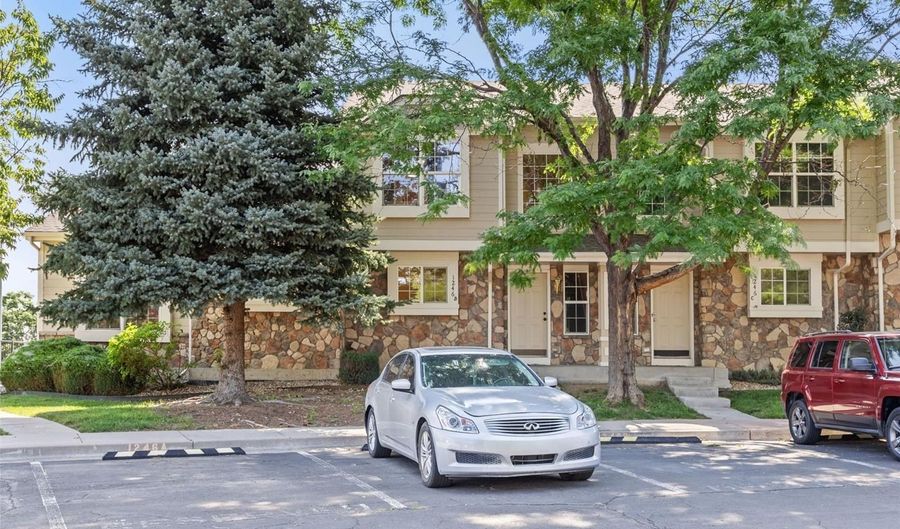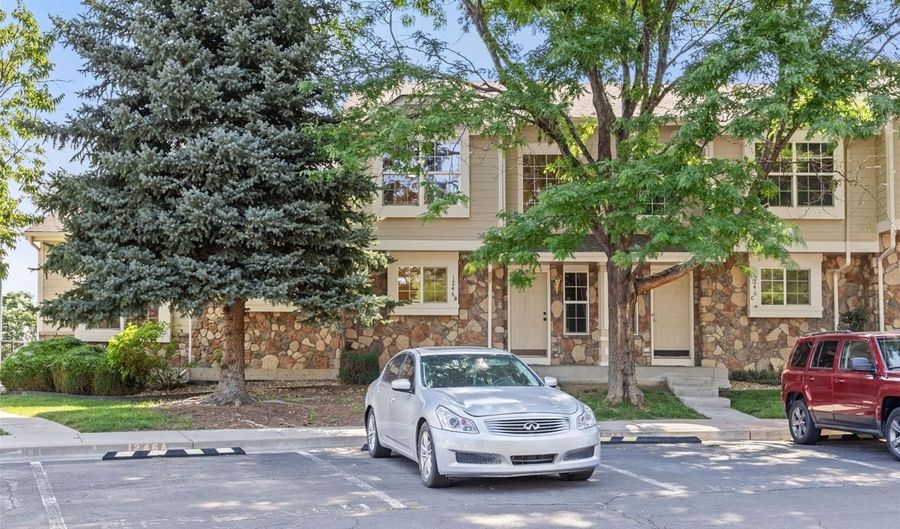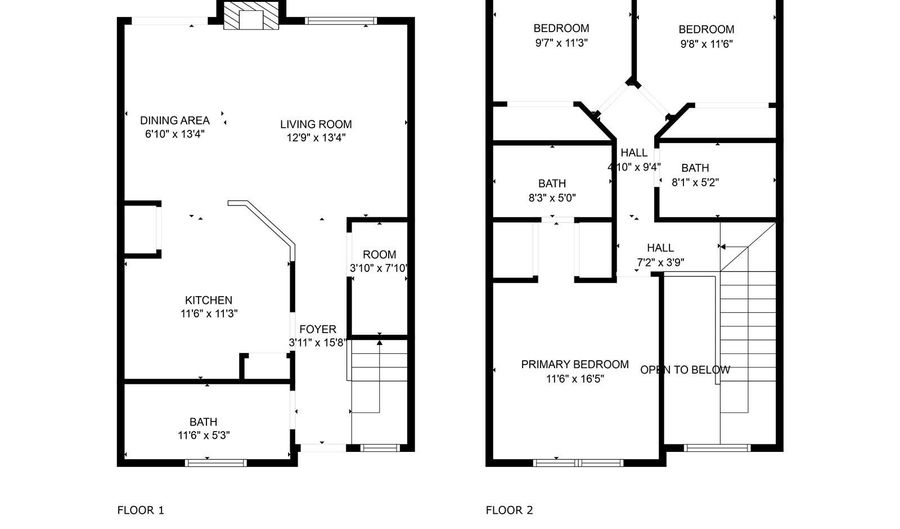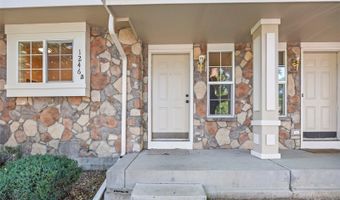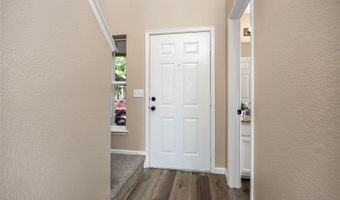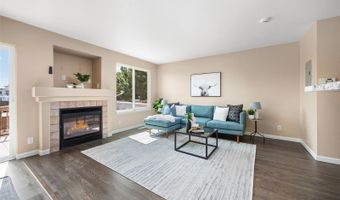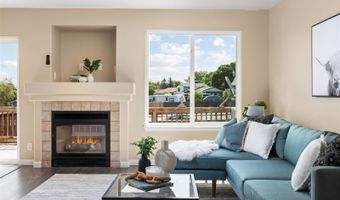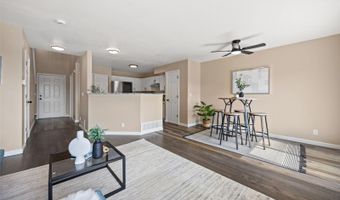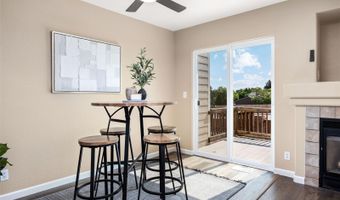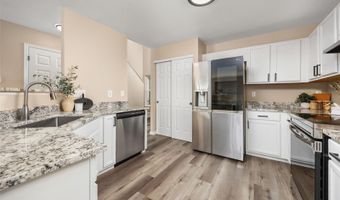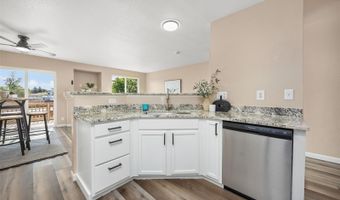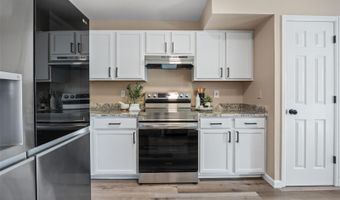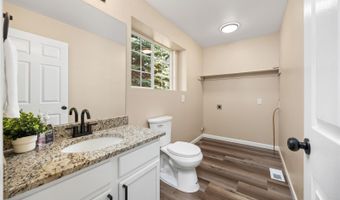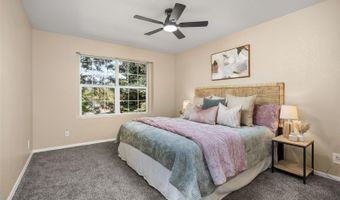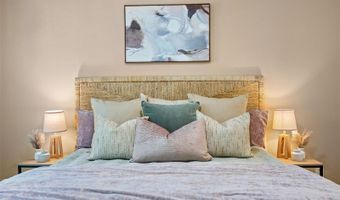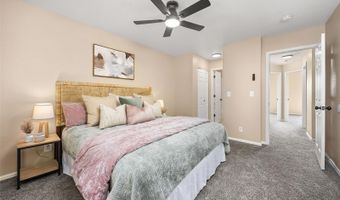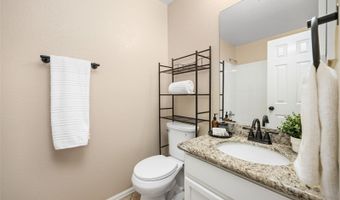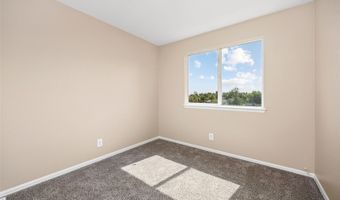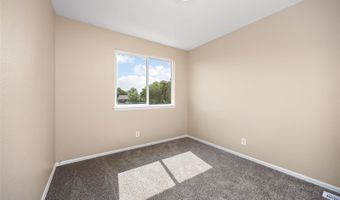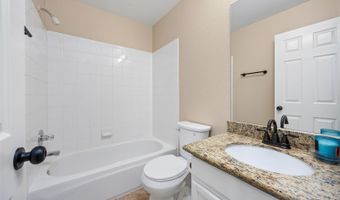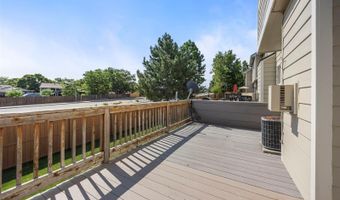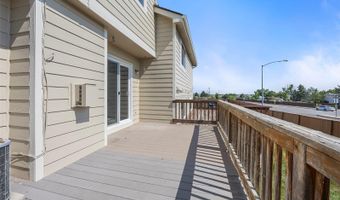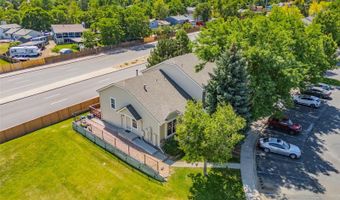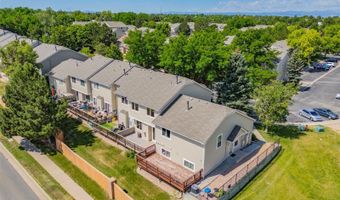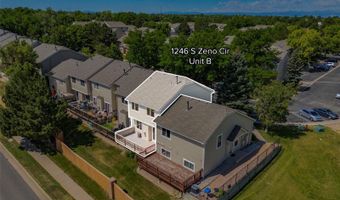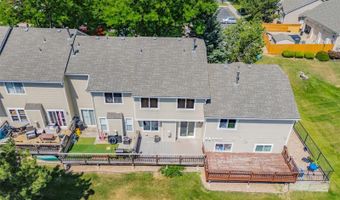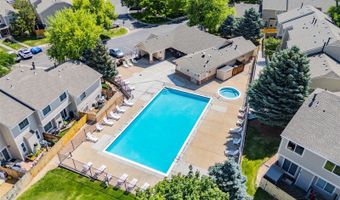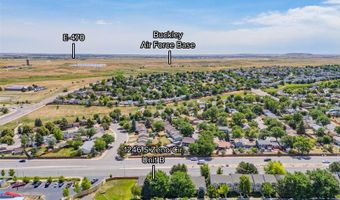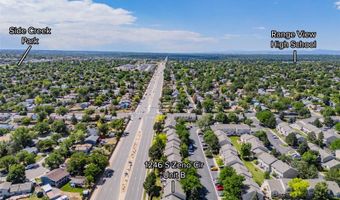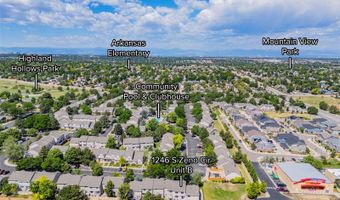1246 S Zeno Cir BAurora, CO 80017
Snapshot
Description
Welcome to this beautifully updated Quail Run townhome that perfectly blends comfort, style, and convenience! Step inside to discover brand-new flooring throughout and a fully remodeled chef’s kitchen—complete with sleek finishes, ample counter space, and an open layout ideal for entertaining. The spacious living room features a cozy gas log fireplace and a large sliding glass door that opens onto a generous back deck—perfect for relaxing or hosting guests. Upstairs, the inviting primary suite is complemented by two additional bedrooms, offering flexibility for guests, a home office, or growing household needs. You'll also enjoy the added peace of mind that comes with new downstairs windows. Located just minutes from Buckley Space Force Base, major employers, shopping centers, and key highways, this home is a commuter’s dream. The HOA offers exceptional amenities including a pool, fitness center, tennis courts, and clubhouse—enhancing your everyday lifestyle. Whether you're looking for low-maintenance living, move-in-ready updates, or unbeatable location, this townhome checks all the boxes!
More Details
Features
History
| Date | Event | Price | $/Sqft | Source |
|---|---|---|---|---|
| Listed For Sale | $345,000 | $278 | Compass - Denver |
Expenses
| Category | Value | Frequency |
|---|---|---|
| Home Owner Assessments Fee | $480 | Monthly |
Nearby Schools
Elementary School Arkansas Elementary School | 0.7 miles away | PK - 05 | |
Middle School Mrachek Middle School | 1 miles away | 06 - 08 | |
Elementary School Side Creek Elementary School | 1.3 miles away | PK - 05 |
