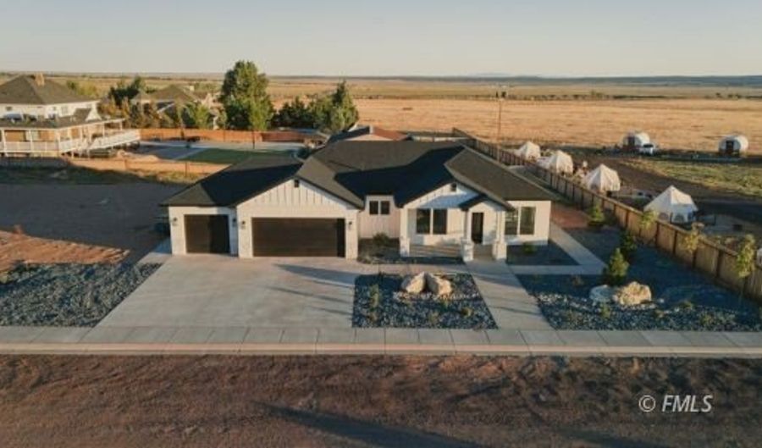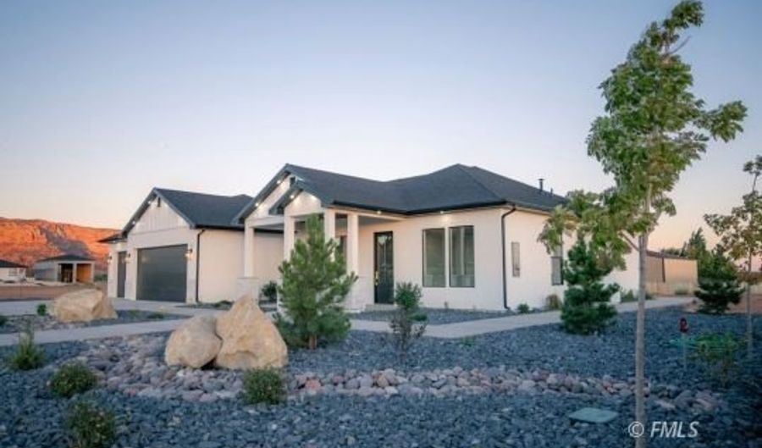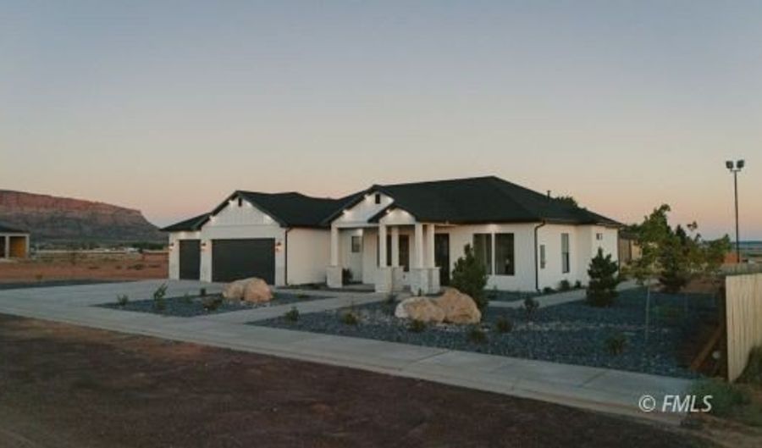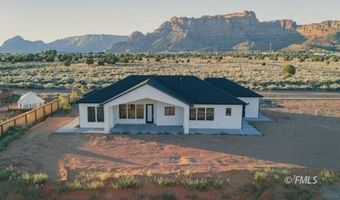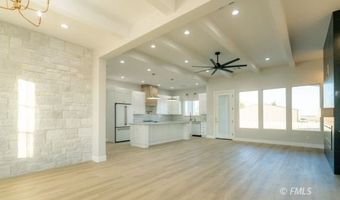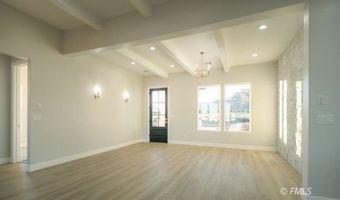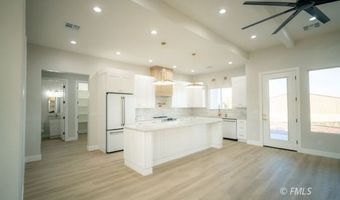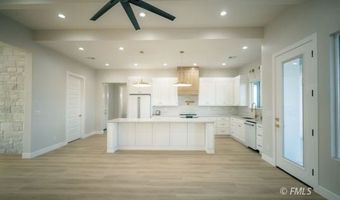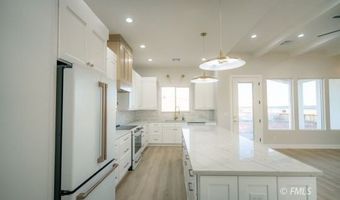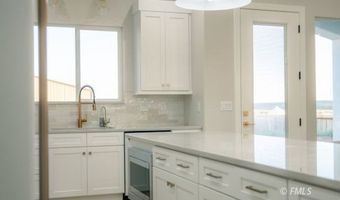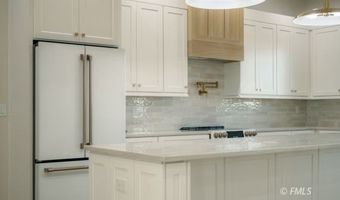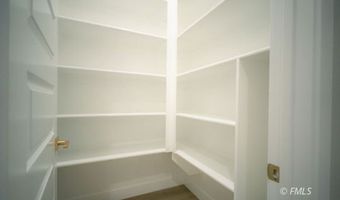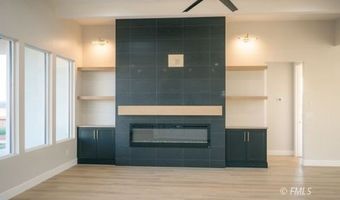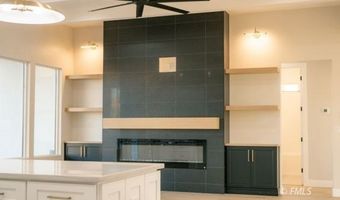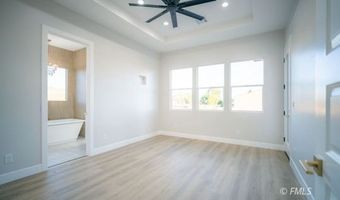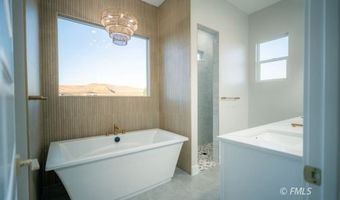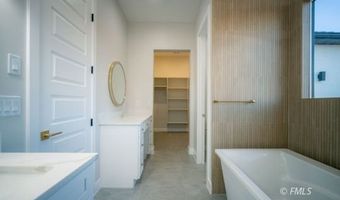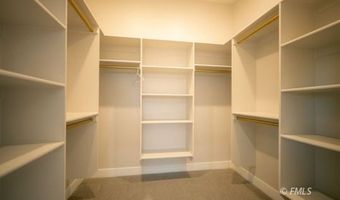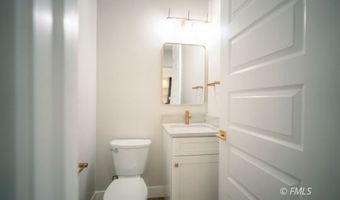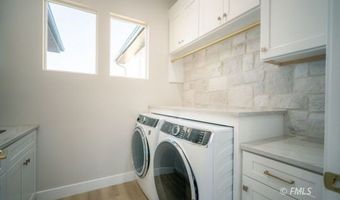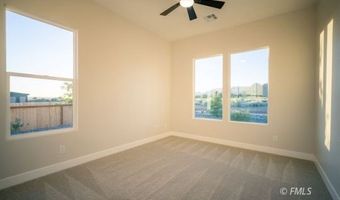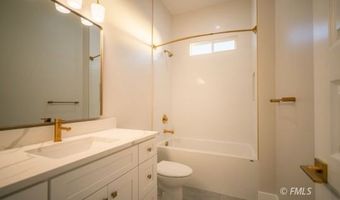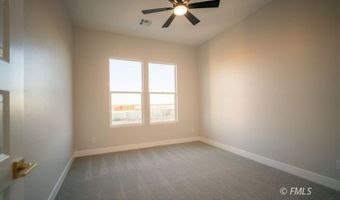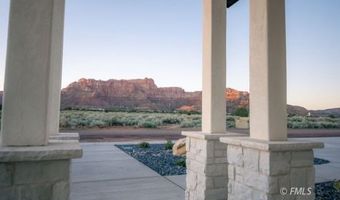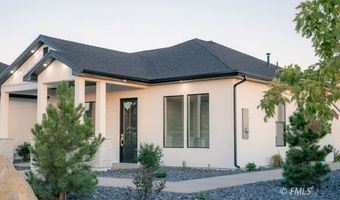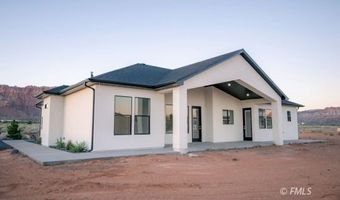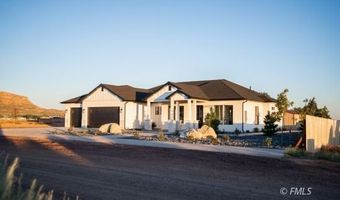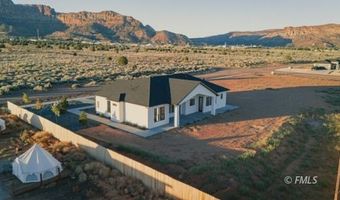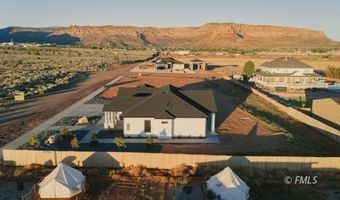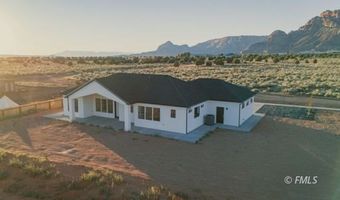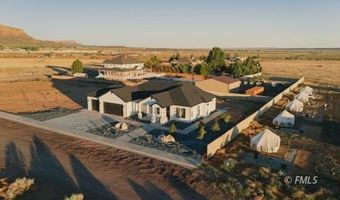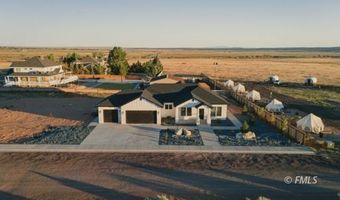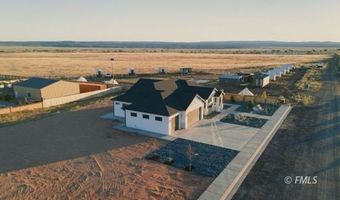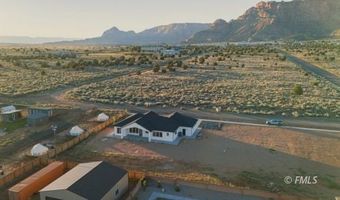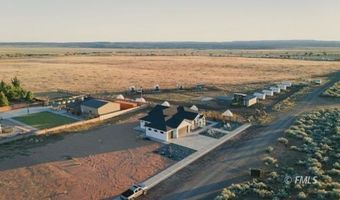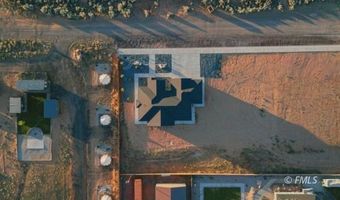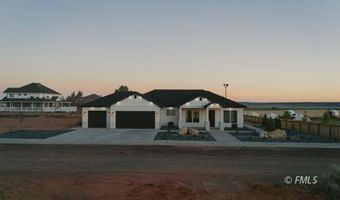1245 W TOWNSHIP Colorado City, AZ 86021
Snapshot
Description
This is the home you have been looking for! It is beautiful, brand-new, and ready for you to move in. The home is 3 beds, 2.5 bathrooms, 3 car garage and is nestled on .39 of an acre. The floor plan is open concept, with an added formal dining room with a beautiful stone feature wall. Kitchen is equipped with all the high end finishes -including top of the line Cafe Appliances, quartzite countertops, a pot filler and oversized pendants lights. It comes with Moen brand faucets and fixtures and brass hardware throughout. The fireplace in the living room has built in cabinets on either side, with open shelving and lights. The master bathroom is an oasis on its own with a gorgeous tile wall surrounding the tub, a walk in shower with a luxury shower rainhead. An LED mirror light hangs above the vanity right next to the walk in closet. The front yard has been landscaped and has a small covered patio/courtyard - it's the perfect place to take in the beautiful mountain views and enjoy the stunning sunsets. The backyard also has an oversized covered patio, just don't forget to notice the ceiling! This home was built with luxury in mind. Call or text to schedule your showing today!
More Details
Features
History
| Date | Event | Price | $/Sqft | Source |
|---|---|---|---|---|
| Listed For Sale | $575,000 | $240 | eXp Realty |
