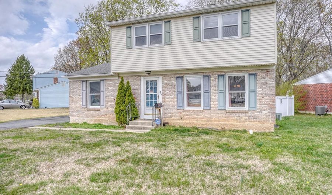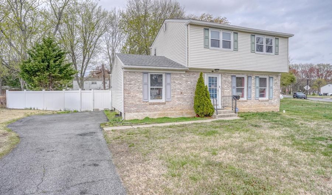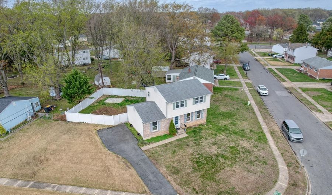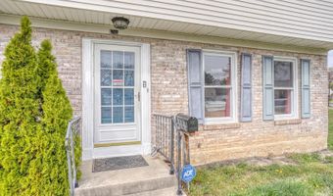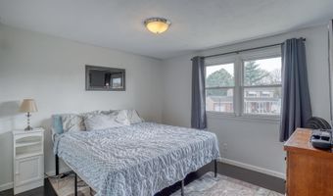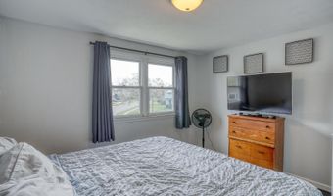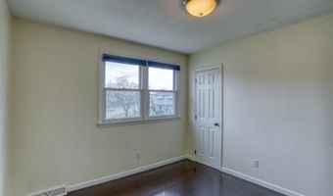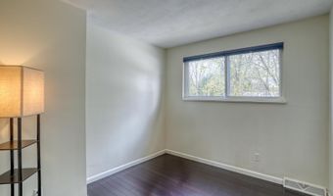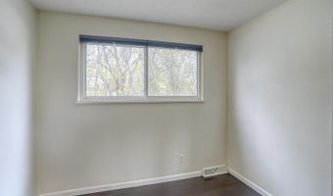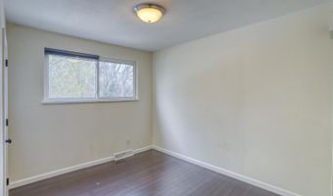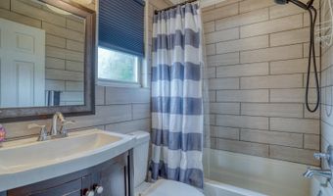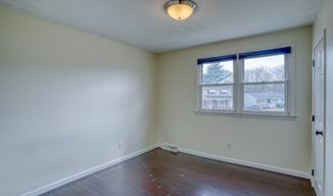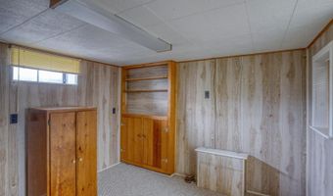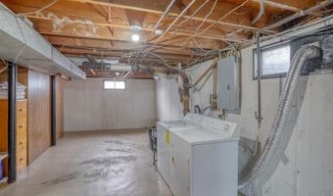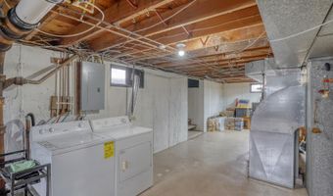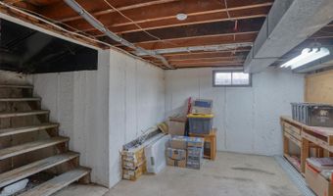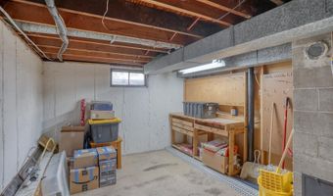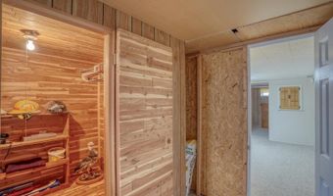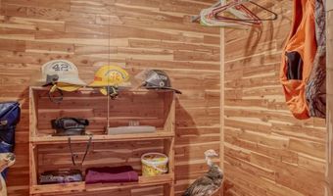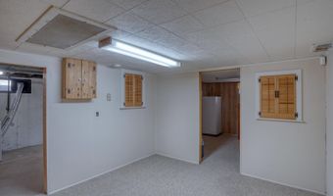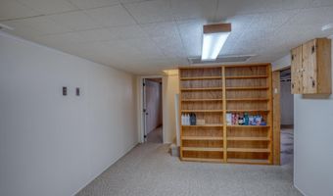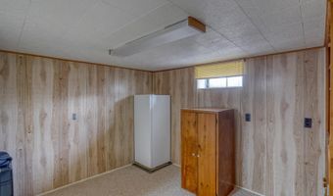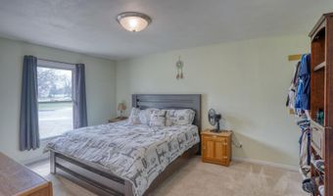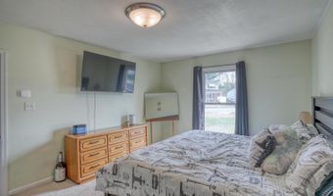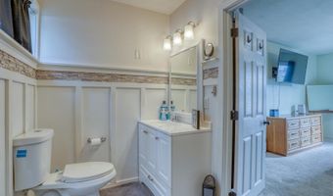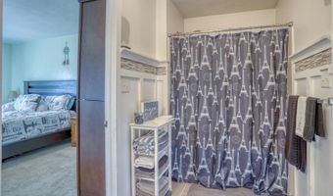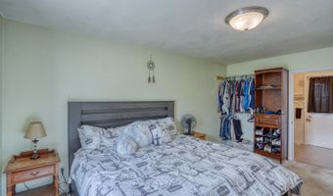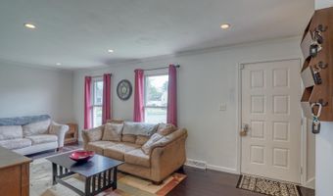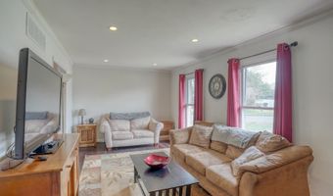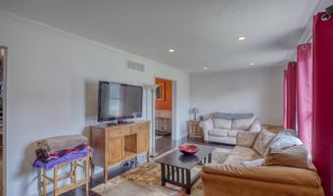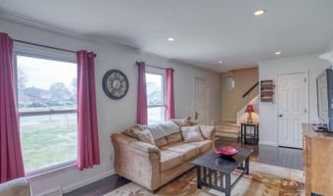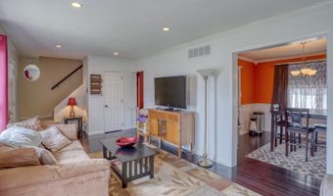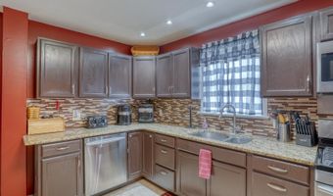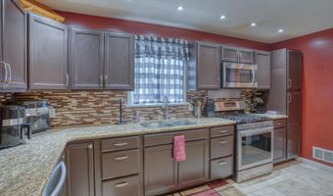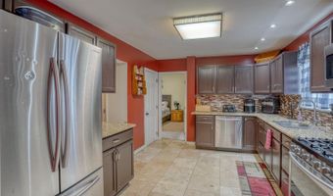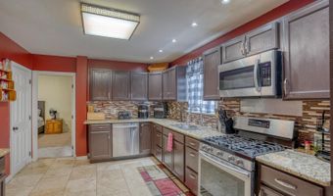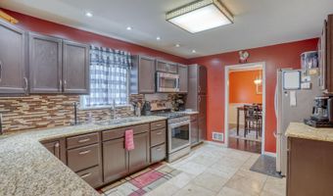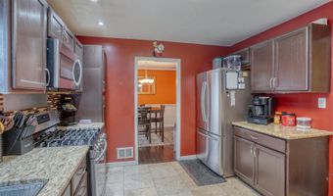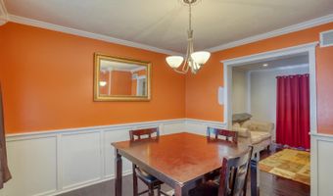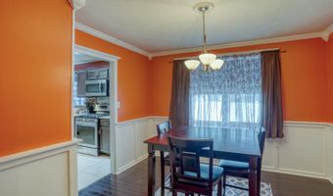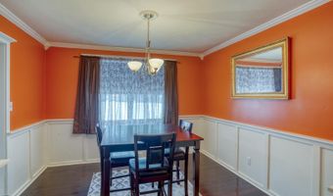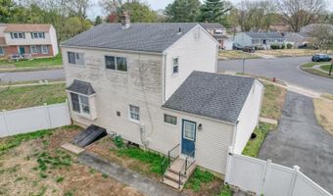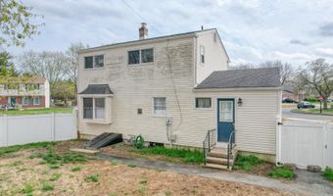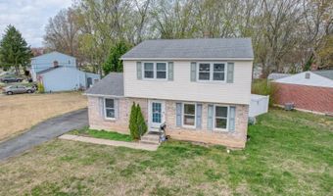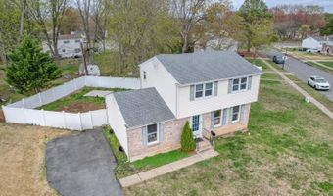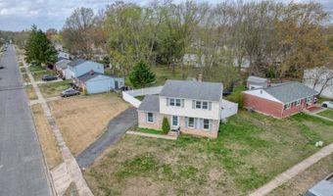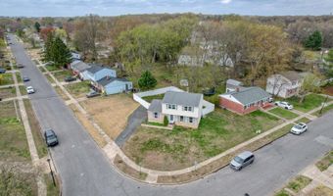1245 HARRISON Dr Dover, DE 19901
Snapshot
Description
As you pull into the long driveway of your new home, you are going to love the curb appeal of this corner lot which happens to be the largest lot in the neighborhood. The brick front gives that unique feel that you don't find in new construction anymore. This home was completely renovated in 2016, which included a new roof, siding, vinyl privacy fence, custom trim, crown molding, and solid hardwood flooring. Both bathrooms were beautifully renovated with high end upgrades. The gourmet kitchen includes stainless steal appliances, granite counter tops, exceptional amount of cabinet space and recessed cabinet lighting. The main level also includes a separate dining area, extended living room, and a large owners suite with adjoining bathroom. The upstairs includes 4 spaciously sized bedrooms all of which have the same solid hardwood flooring. Lastly the partially finished walkout basement includes a large cedar closet, workstation, laundry, and an additional room that could be used as an office. The concrete walls have been dry locked and the unfinished floor has a two stage epoxy sealant. This wonderful home is located a short distance to schools, restaurants, the casino and has quick access to Rt 1. The house is being sold "as is" however the seller is offering a one year home warranty from APHW (a $499 value) for peace of mind. The sale of this home is contingent on the seller buying his new home. We are under contract with that home.
More Details
Features
History
| Date | Event | Price | $/Sqft | Source |
|---|---|---|---|---|
| Listed For Sale | $320,000 | $175 | Keller Williams Realty Central-Delaware |
Taxes
| Year | Annual Amount | Description |
|---|---|---|
| $1,459 |
Nearby Schools
Elementary School Towne Point Elementary School | 0.6 miles away | KG - 04 | |
Middle School Central Middle School | 0.8 miles away | 07 - 08 | |
Elementary School East Dover Elementary School | 1.1 miles away | PK - 04 |
