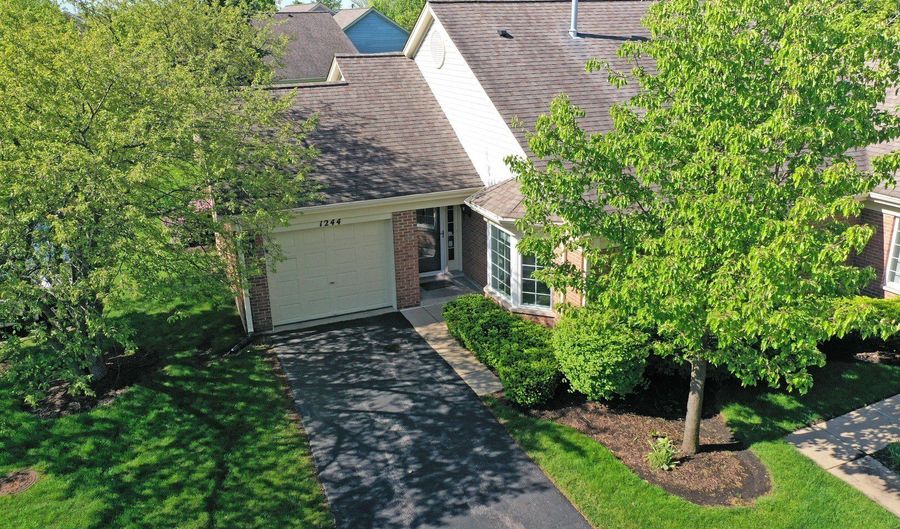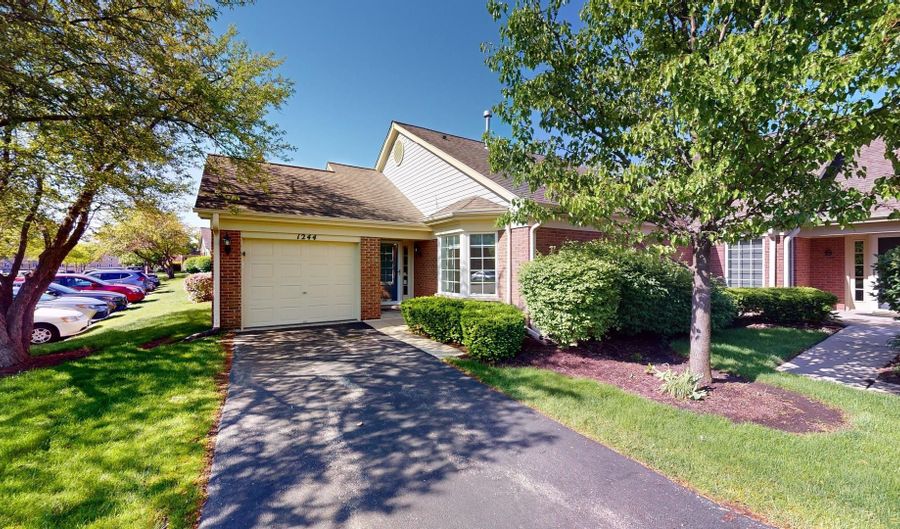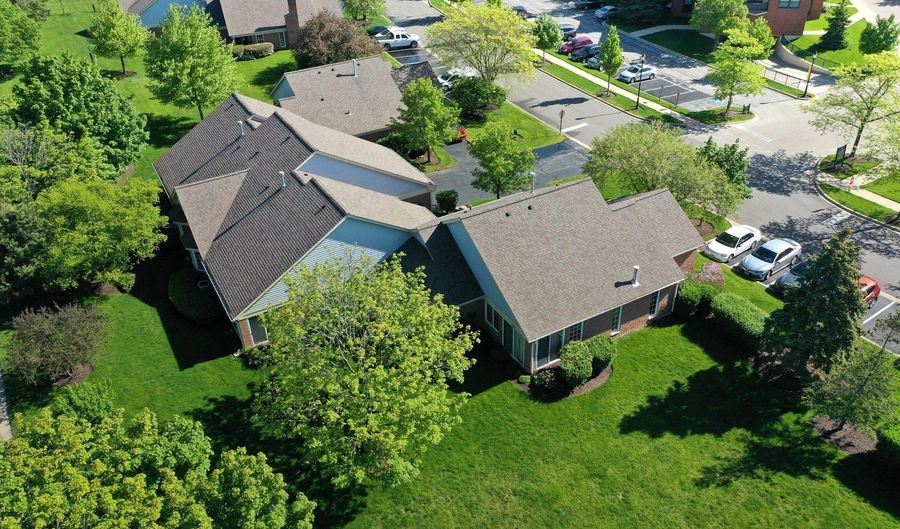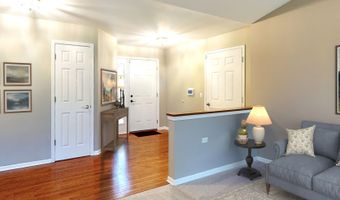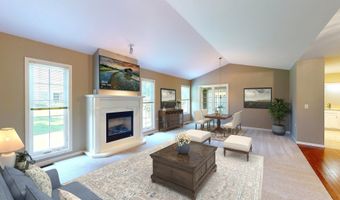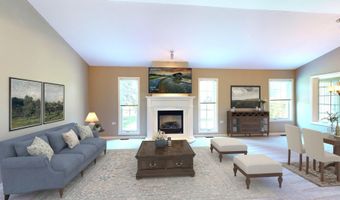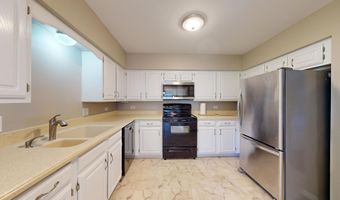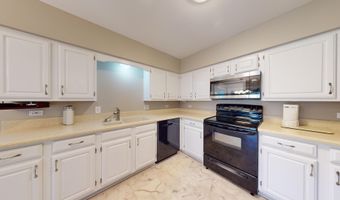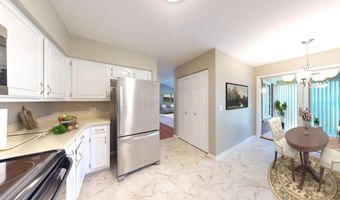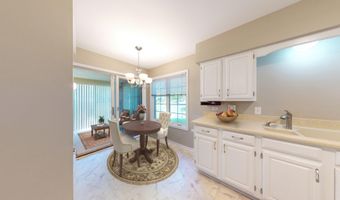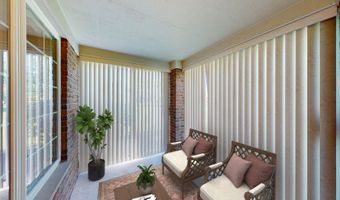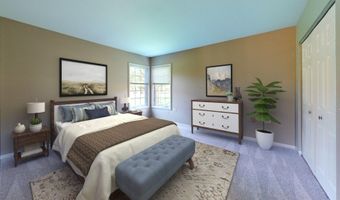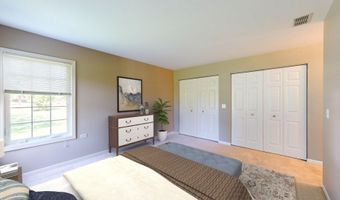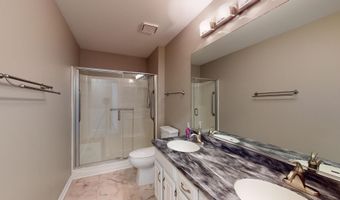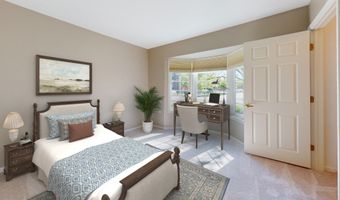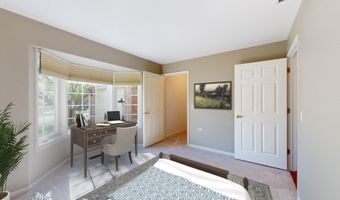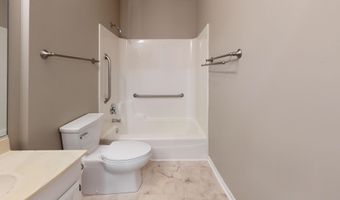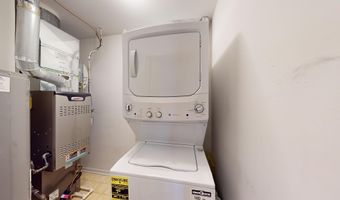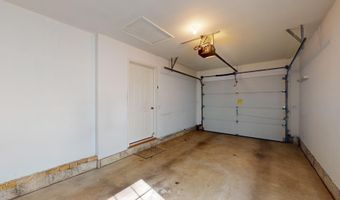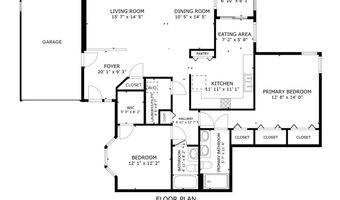1244 Luther Ln 1244Arlington Heights, IL 60004
Snapshot
Description
Huge savings now on a rarely available Villa ranch home in the highly desirable Luther Village 55+ community. Experience the convenience and ease of first-floor living along with a vibrant and fulfilling 55+ lifestyle. This two bedroom, two bathroom villa offers a serene retreat with plenty of natural light, vaulted ceilings, eat-in kitchen and an enclosed porch. A private entrance welcomes you into the foyer with oak flooring, leading to the large open living and dining room area featuring a vaulted ceiling and a fireplace. The spacious kitchen has a pantry closet, breakfast area with room for a table and chairs, and access to the enclosed porch! Large primary bedroom with three wall closets and private bathroom with dual sinks. Generously sized second bedroom with a walk-in closet and easy access to the hall bath. Washer/dryer in unit. Brand new carpeting, just painted...move-in ready! One-car attached garage and plenty of guest parking. Enjoy the convenience of nearby walking paths and a pond-perfect for leisurely strolls. Luther Village offers a plethora of social and recreational activities. The monthly includes real estate taxes, dining fees, security, exterior maintenance, pool access, fitness center, snow removal, landscaping, and more! With professional on-site management and staff, you can rest assured that your needs are taken care of. Don't miss out on this incredible opportunity for easy living in Luther Village. Priced below market value. See the 3-D tour and come for an in-person visit!
More Details
Features
History
| Date | Event | Price | $/Sqft | Source |
|---|---|---|---|---|
| Listed For Sale | $425,000 | $304 | RE/MAX Suburban |
Expenses
| Category | Value | Frequency |
|---|---|---|
| Home Owner Assessments Fee | $2,170 | Monthly |
Taxes
| Year | Annual Amount | Description |
|---|---|---|
| 2023 | $0 |
Nearby Schools
Elementary School Patton Elementary School | 0.6 miles away | KG - 05 | |
Elementary School Olive - Mary Stitt School | 0.8 miles away | KG - 05 | |
Middle School Thomas Middle School | 0.9 miles away | 06 - 08 |
