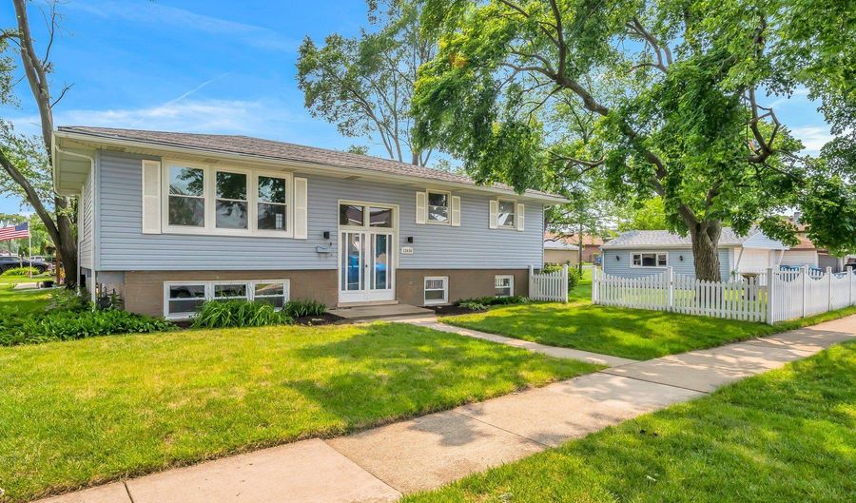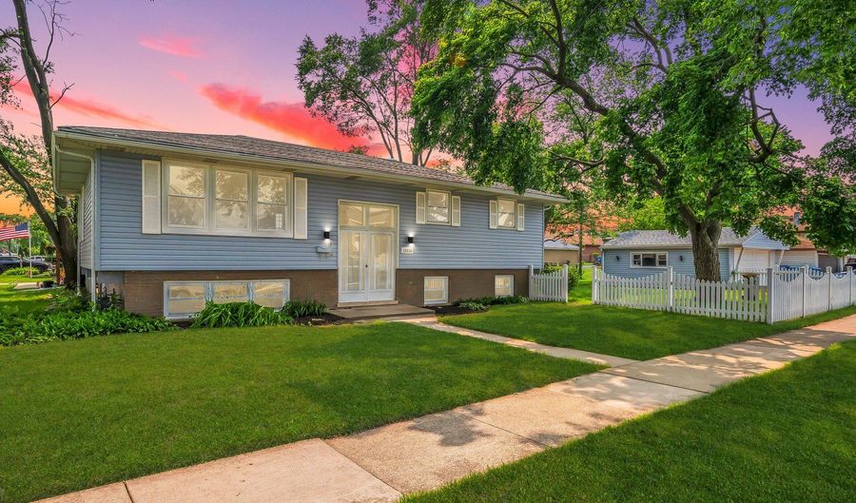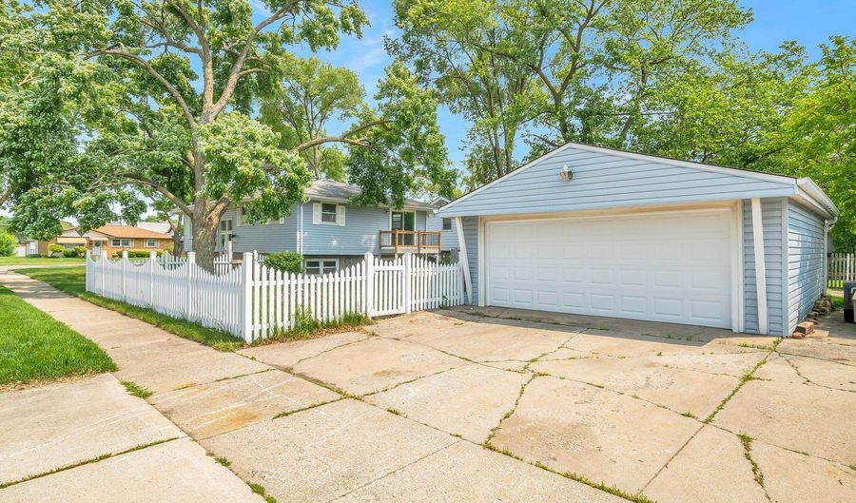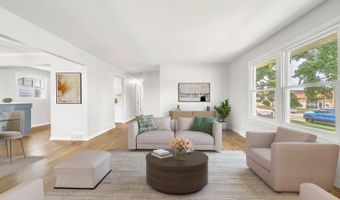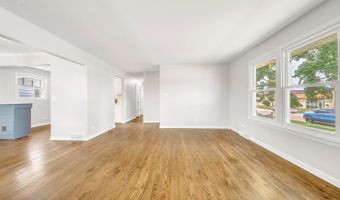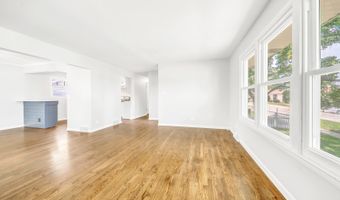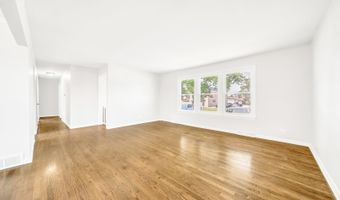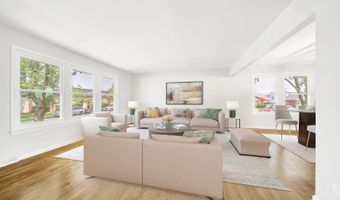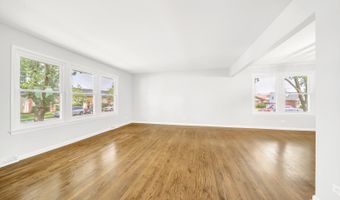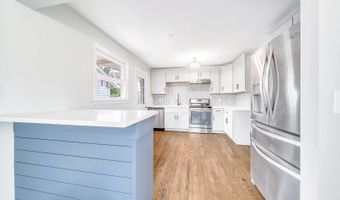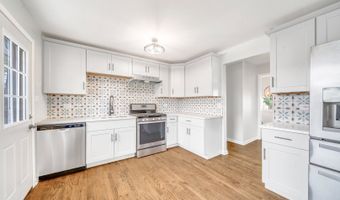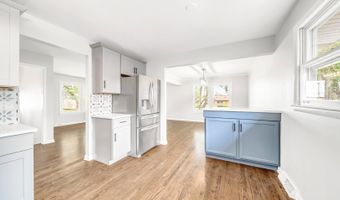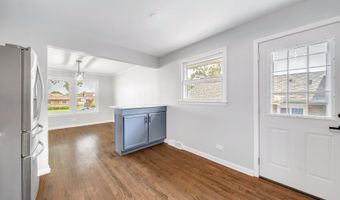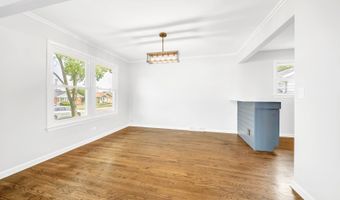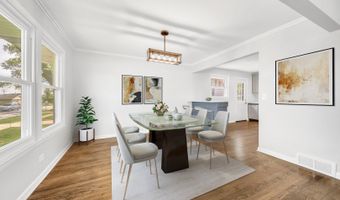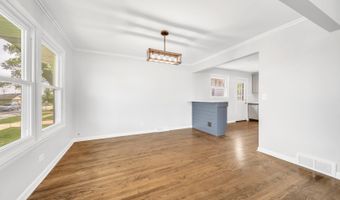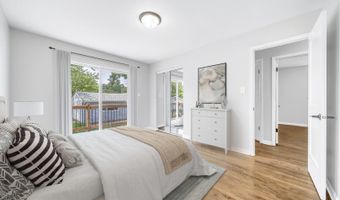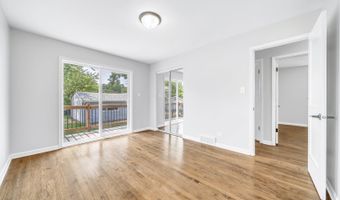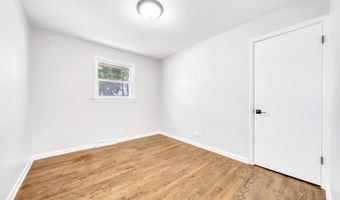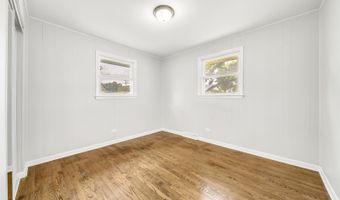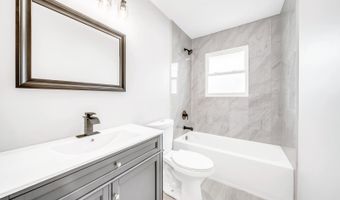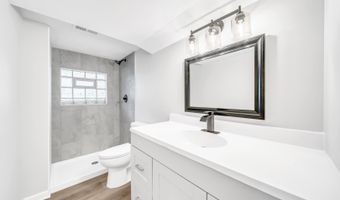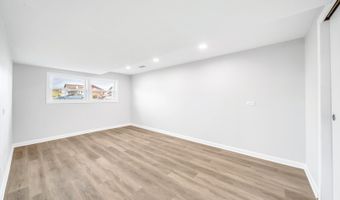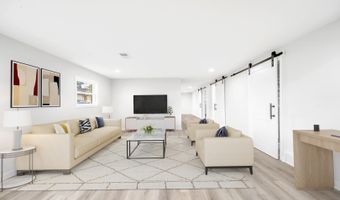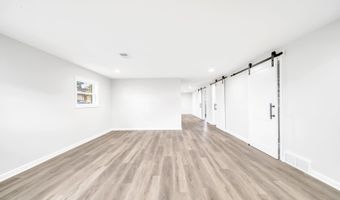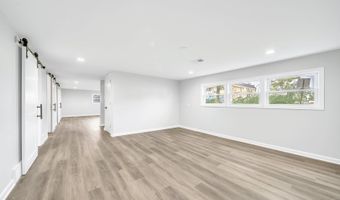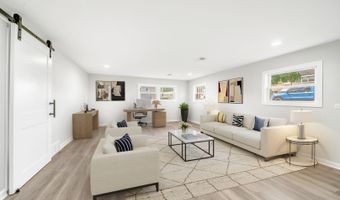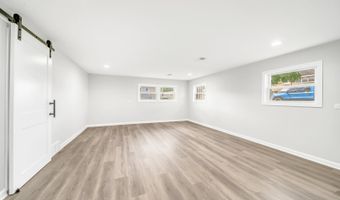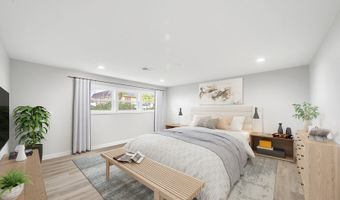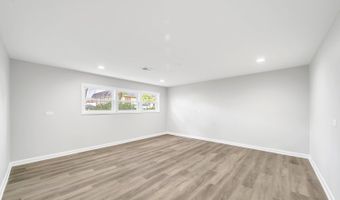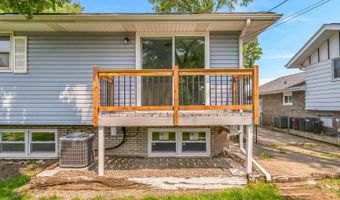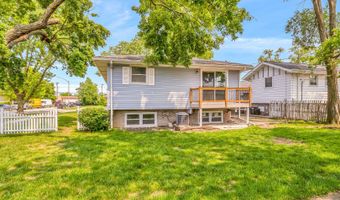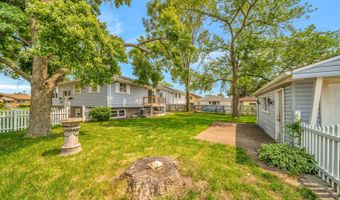12436 S Keeler Ave Alsip, IL 60803
Snapshot
Description
Welcome to Luxury Living in Alsip! Step into this beautifully remodeled 4-Bedroom, 2-Bathroom home, perfectly situated on an expansive corner lot within desirable Shepard High School boundaries. From the moment you enter, you'll be captivated by the refined elegance and thoughtful design that sets this home apart. A grand chandelier and elegant handrail greet you at the entrance, offering a striking first impression. Upstairs, you'll find a bright, open-concept living area featuring gleaming refinished hardwood floors that flow seamlessly through the spacious Living Room, Dining Room, and Kitchen. The Kitchen is a true showstopper-designed with beautiful quartz countertops, a stylish custom tile backsplash, all stainless steel appliances, modern fixtures, and a large island-all surrounded by ample cabinetry that combines form with function. Whether entertaining or enjoying family time, this space is sure to impress. Just off the Living Room this home offers three generously sized Bedrooms, including a serene primary Bedroom suite with new sliding glass doors that open to a private balcony-ideal for enjoying your morning coffee or unwinding with a glass of wine in the evening as you listen to the birds sing in the beautiful, large side yard. Both Bathrooms, boast contemporary vanities, floor-to-ceiling designer tile, sleek modern lighting, and high-end fixtures. Downstairs, discover two spacious rooms that are perfect as a Family Room and Office or additional Rec Room, a Fourth Bedroom, and the second Full Bathroom-all featuring luxury vinyl plank flooring, recessed lighting, and exceptional versatility for entertaining, a home office, or guest accommodations. Additional highlights include a two-car detached garage with a new overhead door, opener, and a BRAND NEW (full tear-off) ROOF. Nearly every window has been replaced, and the home features fresh paint throughout, newer HVAC (AC and Furnace), and stylish new fixtures and finishes in every room - entire home renovated from top to bottom in 2025! Located just minutes from vibrant shopping, dining, great schools, major expressways, and the Metra, this home offers the perfect balance of luxury, comfort, and convenience. Don't miss your opportunity to own this exceptional property-schedule your private tour today!
More Details
Features
History
| Date | Event | Price | $/Sqft | Source |
|---|---|---|---|---|
| Listed For Sale | $359,900 | $143 | Keller Williams Preferred Rlty |
Taxes
| Year | Annual Amount | Description |
|---|---|---|
| 2023 | $3,104 |
Nearby Schools
Elementary School Lane Elementary School | 0.5 miles away | KG - 06 | |
Junior High School Prairie Junior High School | 0.7 miles away | 07 - 08 | |
Middle School Hamlin Upper Grade Center | 0.7 miles away | 06 - 08 |
