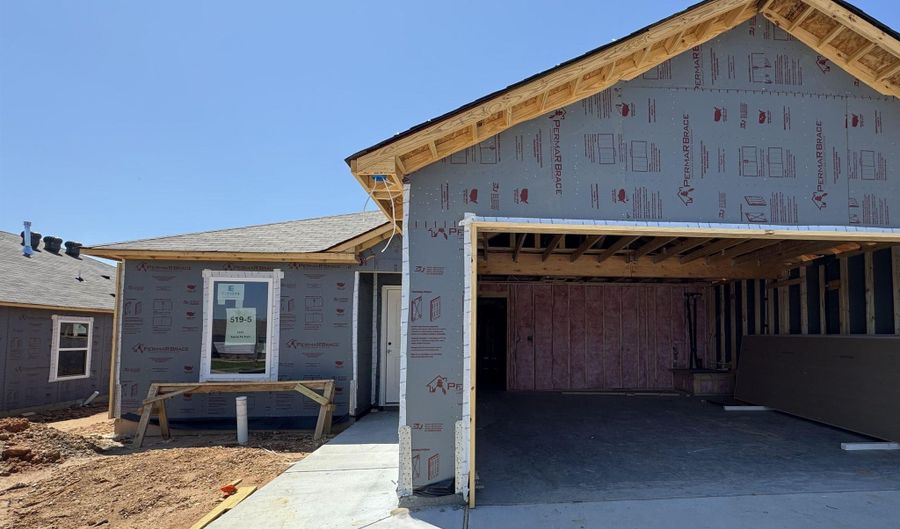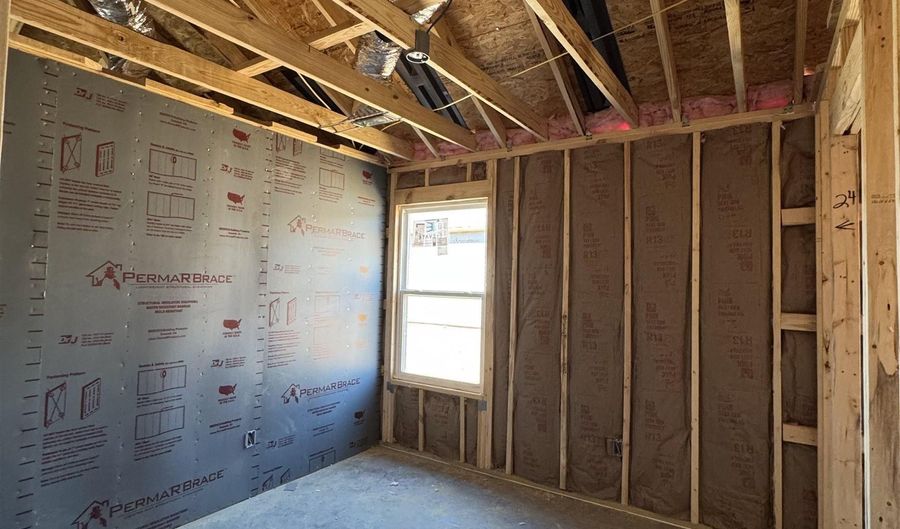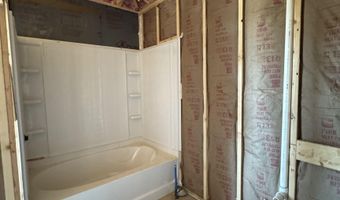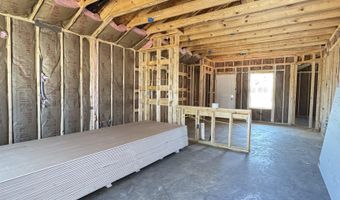1241 Santa Fe Trl Lot 519 Block 5Bauxite, AR 72011
Price
$186,720
Listed On
Type
For Sale
Status
Active
3 Beds
2 Bath
1216 sqft
Asking $186,720
Snapshot
Type
For Sale
Category
Purchase
Property Type
Residential
Property Subtype
Single Family Residence
MLS Number
25013891
Parcel Number
Property Sqft
1,216 sqft
Lot Size
0.15 acres
Year Built
2025
Year Updated
Bedrooms
3
Bathrooms
2
Full Bathrooms
2
3/4 Bathrooms
0
Half Bathrooms
0
Quarter Bathrooms
0
Lot Size (in sqft)
6,534
Price Low
-
Room Count
-
Building Unit Count
-
Condo Floor Number
-
Number of Buildings
-
Number of Floors
1
Parking Spaces
0
Location Directions
Coming from LR on I-30 take exit 123 (Bryant exit) and go S on Reynolds Road. Drive approximately 4 miles and turn left onto W Sardis Road. Go a few miles until you see the Big Red gas station and turn left onto Parkway Meadows Trail.
Subdivision Name
THE MEADOWS
Special Listing Conditions
Auction
Bankruptcy Property
HUD Owned
In Foreclosure
Notice Of Default
Probate Listing
Real Estate Owned
Short Sale
Third Party Approval
Description
The Wright plan offers a stylish and functional home design that prioritizes attractiveness and practicality. This residence includes an open floor layout featuring 3 bedrooms and 2 bathrooms, with a spacious master suite and a modern kitchen equipped with energy-efficient appliances. The design highlights an open floor concept, promoting a seamless transition between different living areas. Discover more about this home today! **SEE SHOWING REMARKS & AGENT REMARKS FOR IMPORTANT INFORMATION**
More Details
MLS Name
Cooperative Arkansas Realtors Multiple Listing Service
Source
ListHub
MLS Number
25013891
URL
MLS ID
CARMLS
Virtual Tour
PARTICIPANT
Name
Jennifer Owens
Primary Phone
(501) 945-0455
Key
3YD-CARMLS-16424
Email
jennifer.owens@rch.com
BROKER
Name
Rausch Coleman Realty, LLC
Phone
United States (+1) 501-945-0455
OFFICE
Name
Rausch Coleman Realty, LLC
Phone
(501) 945-0455
Copyright © 2025 Cooperative Arkansas Realtors Multiple Listing Service. All rights reserved. All information provided by the listing agent/broker is deemed reliable but is not guaranteed and should be independently verified.
Features
Basement
Dock
Elevator
Fireplace
Greenhouse
Hot Tub Spa
New Construction
Pool
Sauna
Sports Court
Waterfront
Appliances
Dishwasher
Garbage Disposer
Ice Maker
Microwave
Range
Washer
Architectural Style
New Traditional
Construction Materials
Brick
Frame
Vinyl Siding
Flooring
Carpet
Vinyl
Heating
Central Furnace
Parking
Garage
Property Condition
New Construction
Roof
Shingle
Rooms
Bathroom 1
Bathroom 2
Bedroom 1
Bedroom 2
Bedroom 3
Laundry
History
| Date | Event | Price | $/Sqft | Source |
|---|---|---|---|---|
| Listed For Sale | $186,720 | $154 | Rausch Coleman Realty, LLC |
Taxes
| Year | Annual Amount | Description |
|---|---|---|
| $1,200 |
Nearby Schools
Get more info on 1241 Santa Fe Trl Lot 519 Block 5, Bauxite, AR 72011
By pressing request info, you agree that Residential and real estate professionals may contact you via phone/text about your inquiry, which may involve the use of automated means.
By pressing request info, you agree that Residential and real estate professionals may contact you via phone/text about your inquiry, which may involve the use of automated means.







