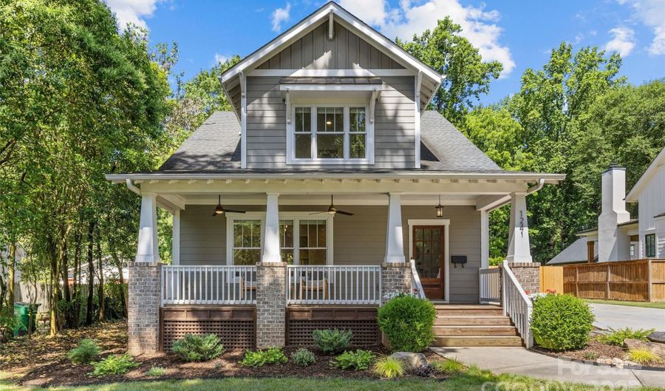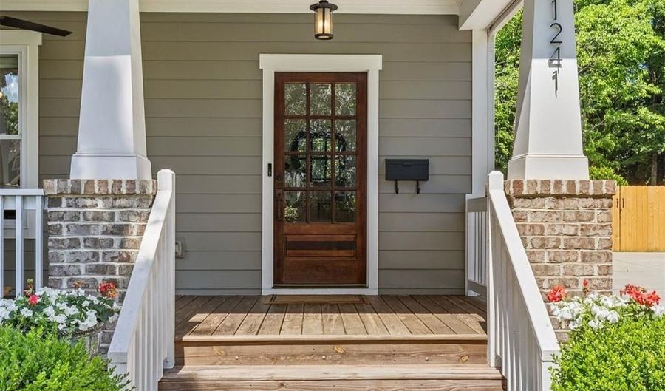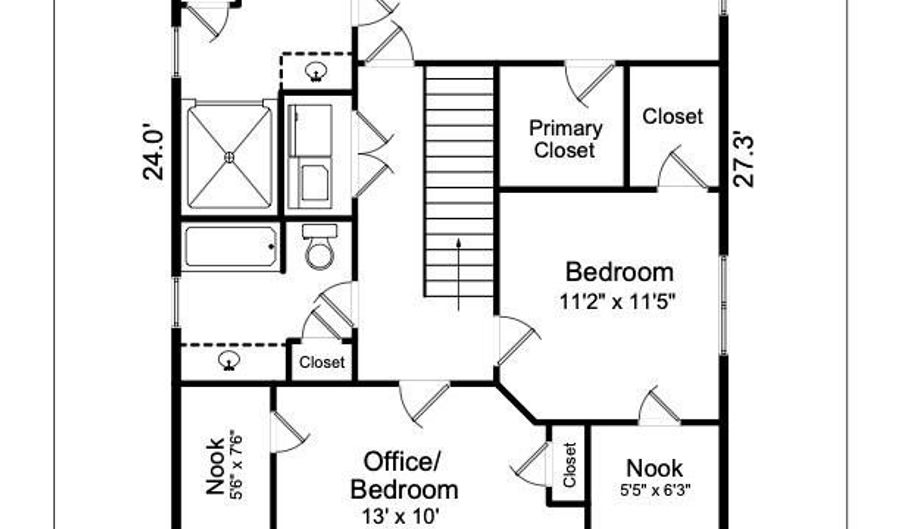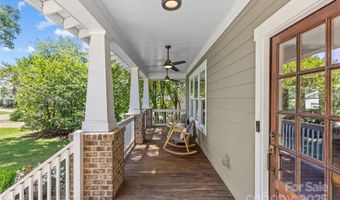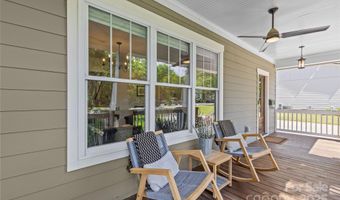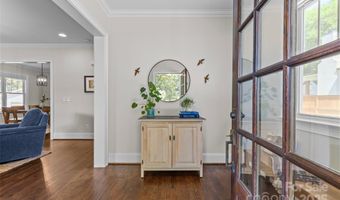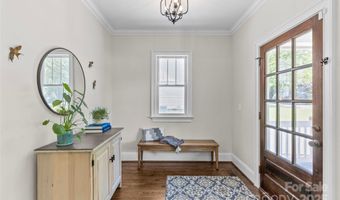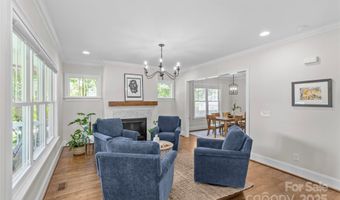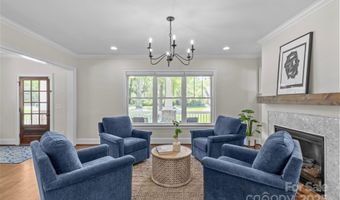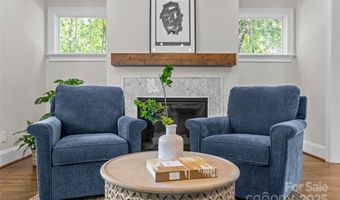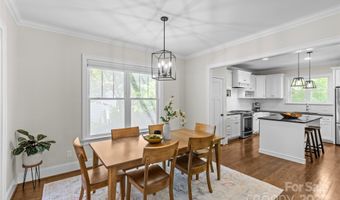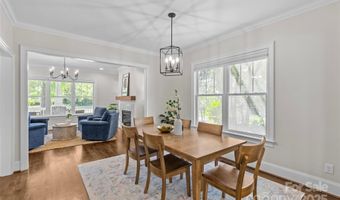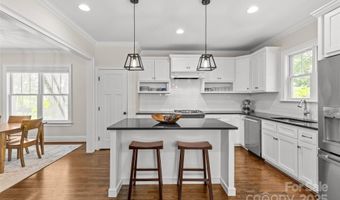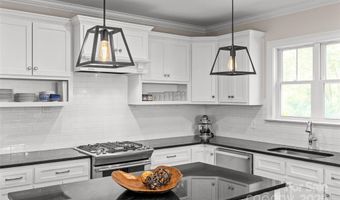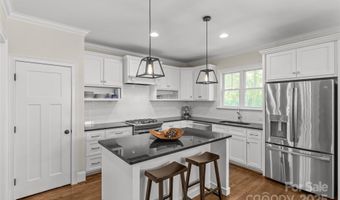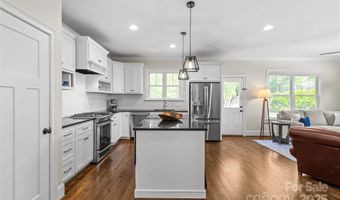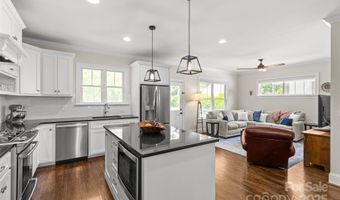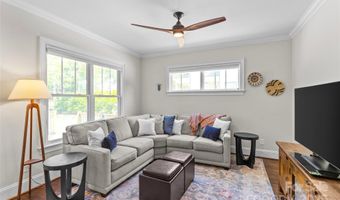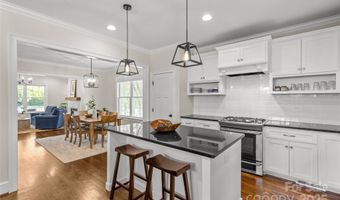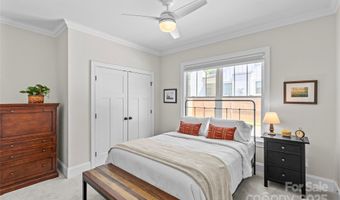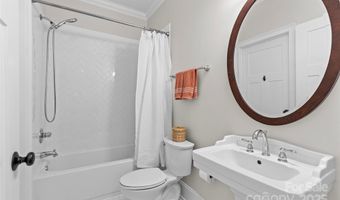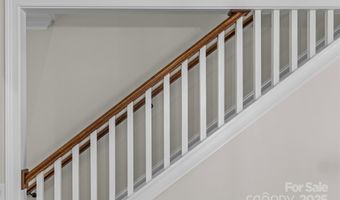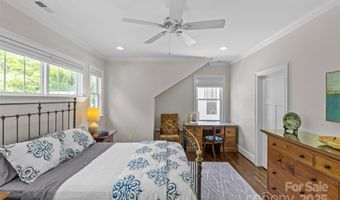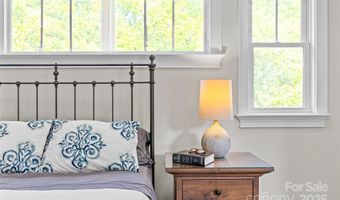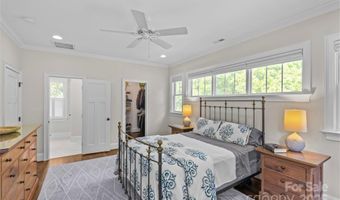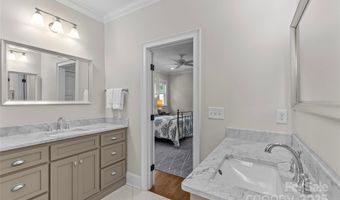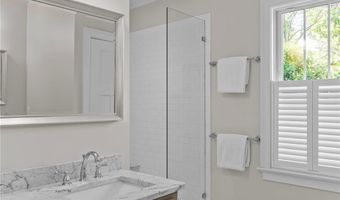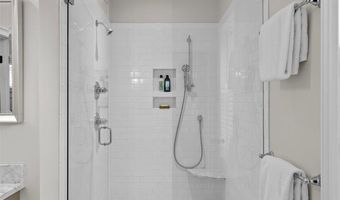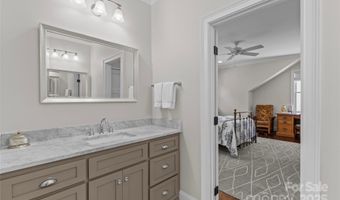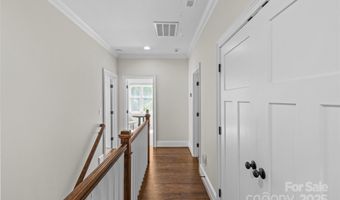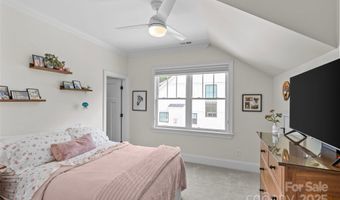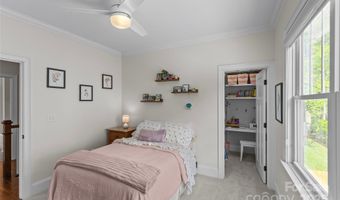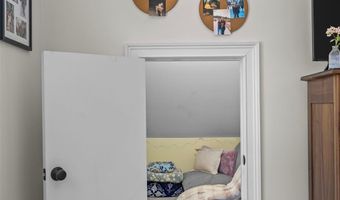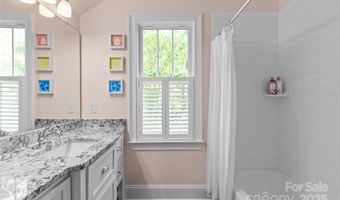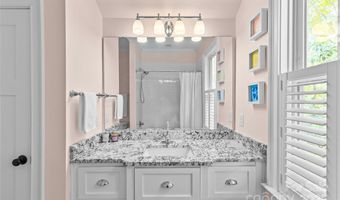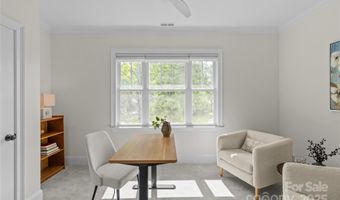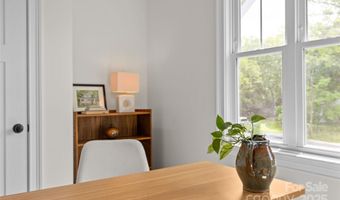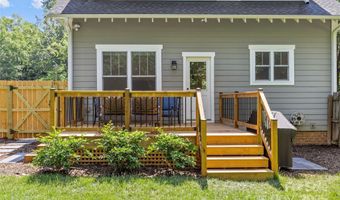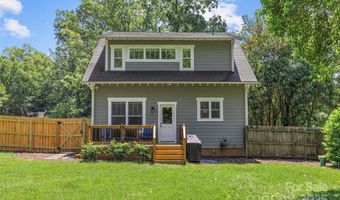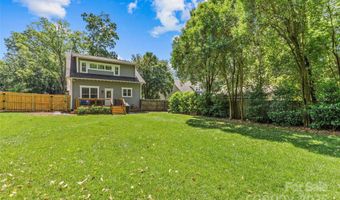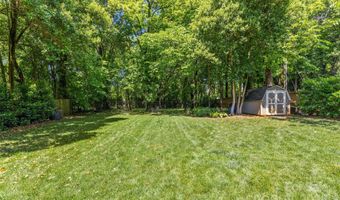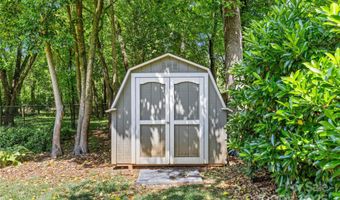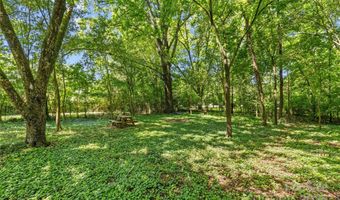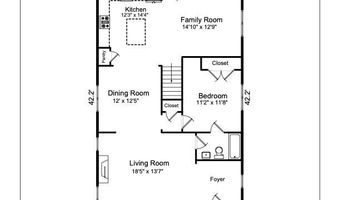1241 Rollins Ave Charlotte, NC 28205
Snapshot
Description
This Timeless Craftsman by Timberline Homes is nestled on an enormous .54 acre lot in the heart of Commonwealth Park only 1.5 miles from Midwood and just over 2 miles to Elizabeth. Offering light filled living w/ beautiful oak floors, an open floor plan and guest room on main floor with full bath access. The classically appointed kitchen opens to the family room w/ direct access to the deck for seamless indoor/outdoor entertaining.
The second floor hosts the primary bedroom w/ dual closets and ensuite w/ dual vanity and a large shower stall. Secondary bedrooms are well sized and share a 3 piece hall bath. One room offers a charming hideaway to let imaginations run wild. The covered front porch is perfect for watching the neighborhood stroll by. The lot is one of the largest in Commonwealth Park and offers endless possibilities. Garage, pool, Guest House...there's room for that and more! THE OPEN HOUSE ON 5/17 HAS BEEN CANCELLED.
More Details
Features
History
| Date | Event | Price | $/Sqft | Source |
|---|---|---|---|---|
| Listed For Sale | $849,000 | $387 | COMPASS |
Nearby Schools
Middle School Eastway Middle | 0.6 miles away | 06 - 08 | |
Elementary School Oakhurst Elementary | 0.7 miles away | KG - 05 | |
Elementary School Chantilly Montessori | 0.8 miles away | PK - 04 |
