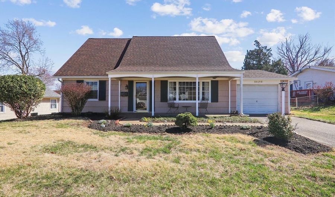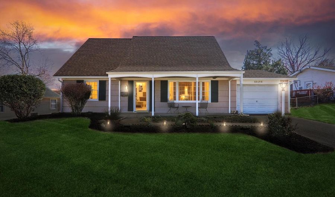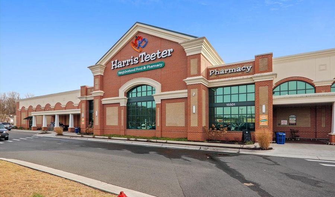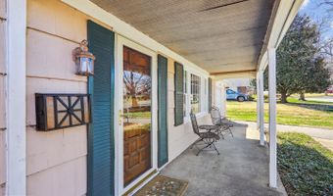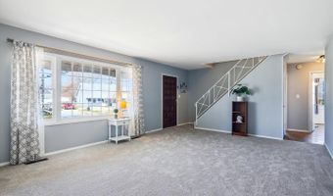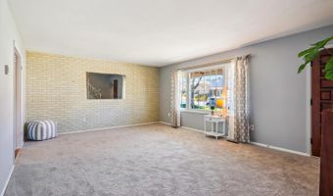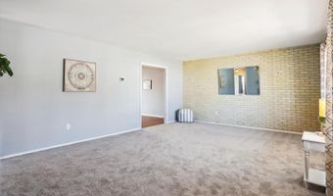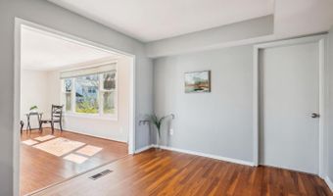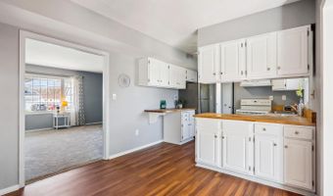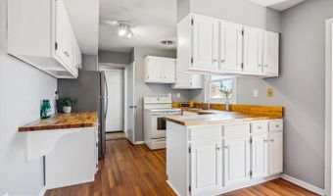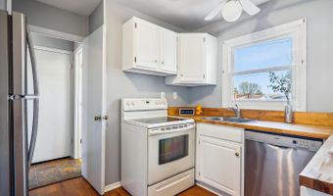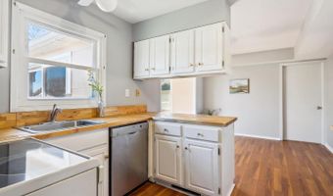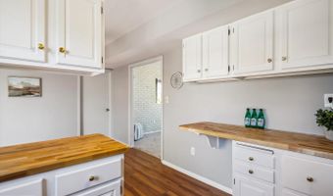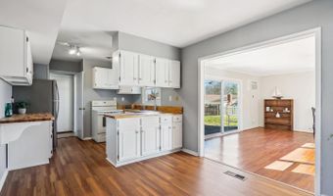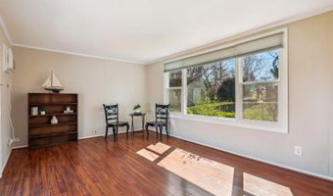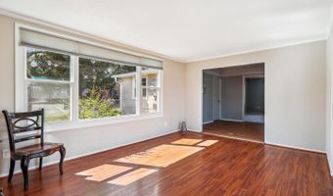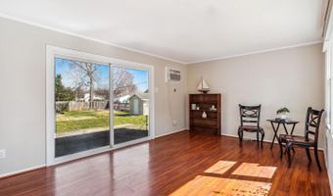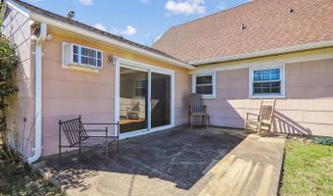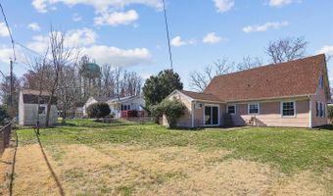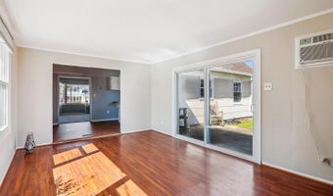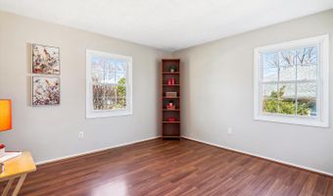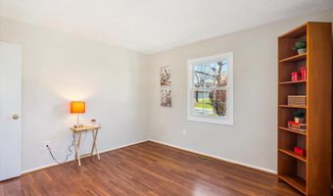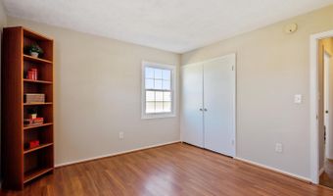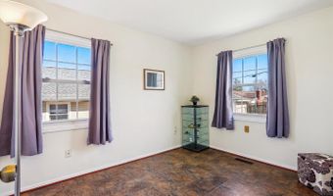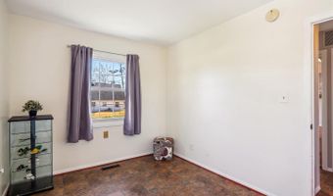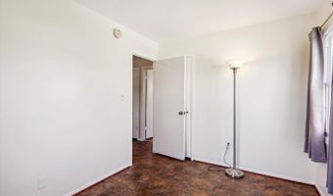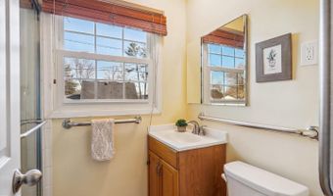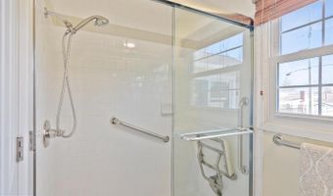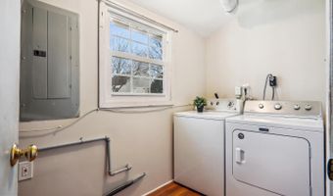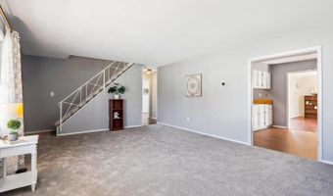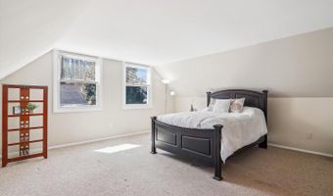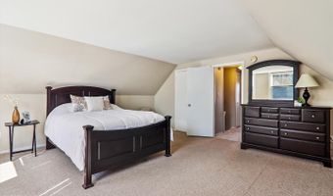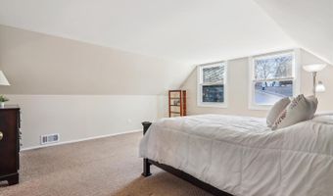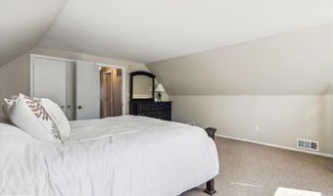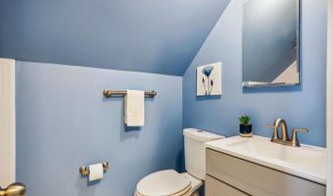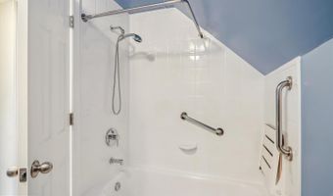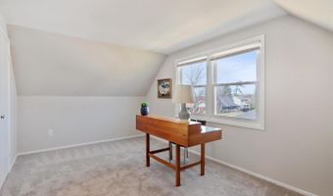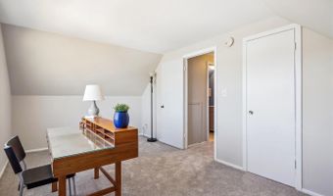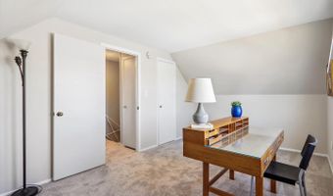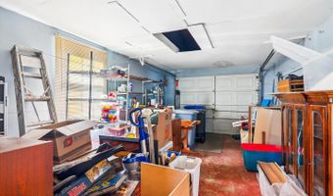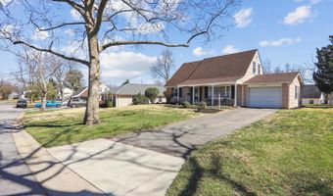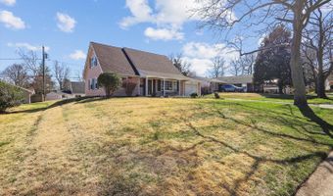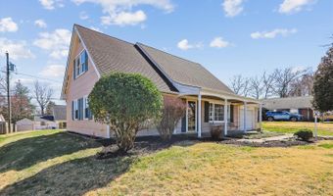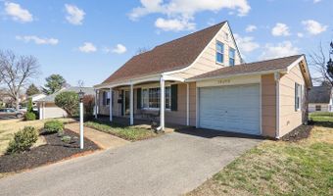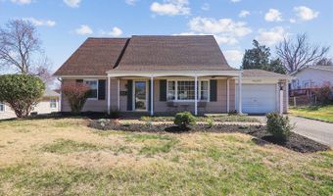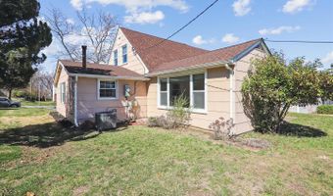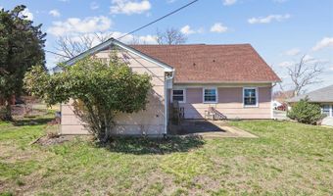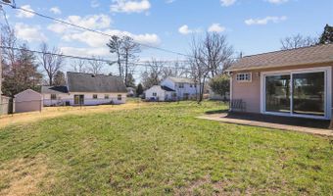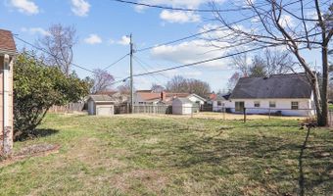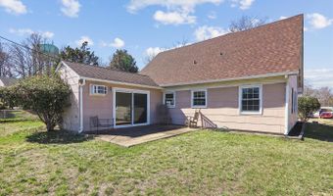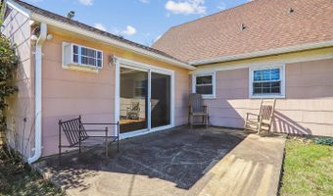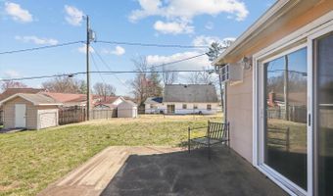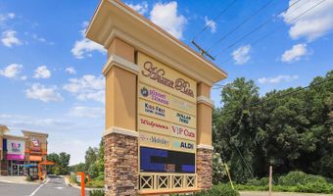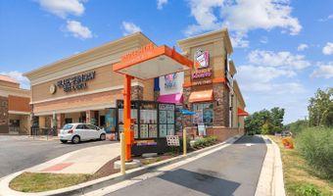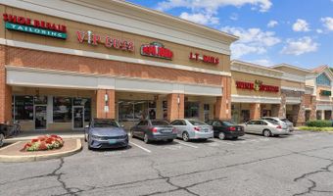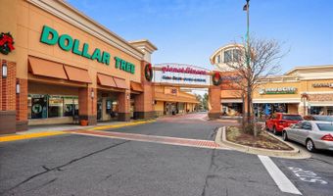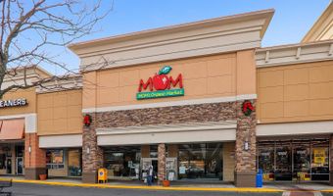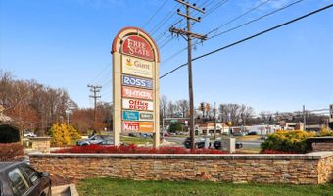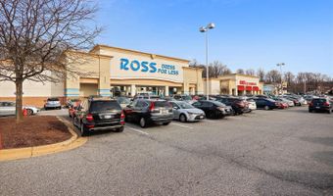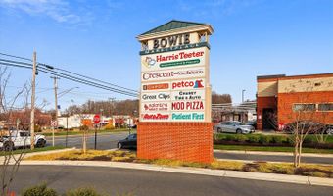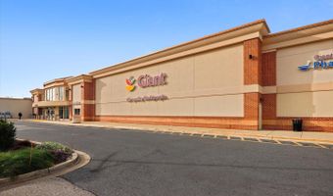12403 SHAWMONT Ln Bowie, MD 20715
Snapshot
Description
<b> OFFER DEADLINE - SUNDAY, MARCH 3OTH at 4:00 PM.</b><br><br> Charming Cape Cod in the heart of Bowie, nestled in the established Somerset neighborhood. The welcoming covered front porch offers a great spot to enjoy the fresh spring air. The sun-filled living room features new carpeting and a large picture window as a central focal point. The kitchen, situated at the heart of the home, offers white cabinetry, upgraded butcher block countertops, and new laminate flooring that extends into the dining area. Just off the kitchen, a cozy family room, also freshly painted, provides additional living space with a sliding door leading to the backyard, making it a great area for entertaining. The main level includes two bedrooms and a full bathroom, offering the convenience of optional one-level living. Upstairs, you'll find a spacious primary bedroom and a second bedroom, both freshly painted with new carpet, along with an updated hall bath featuring a tub- shower with ceramic tile surround and an upgraded granite vanity. The one-car garage includes access to a separate laundry room. The backyard is partially fenced and features a patio area, ready for your personal touches. Conveniently located within walking distance to the Bowie Community Center and Acorn Hill Park, with easy access to Bowie Marketplace, local restaurants, and commuter routes. With its charming character and convenient location, this home is a great opportunity to make it your own and add your personal touch. (Architectural Shingle Roof / New Gutters 2017) (Hot Water Heater 2019) (HVAC 2020) (Replaced Sewer Line 2016)
More Details
Features
History
| Date | Event | Price | $/Sqft | Source |
|---|---|---|---|---|
| Listed For Sale | $399,900 | $∞ | Columbia |
Taxes
| Year | Annual Amount | Description |
|---|---|---|
| $6,434 |
Nearby Schools
High School Bowie High | 0.3 miles away | 09 - 12 | |
Elementary School Tulip Grove Elementary | 0.6 miles away | PK - 05 | |
Pre-Kindergarten Chapel Forge Early Childhood Center | 0.9 miles away | PK - PK |
