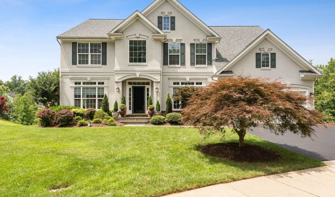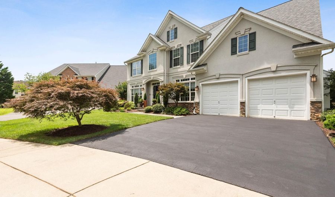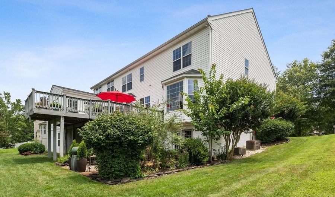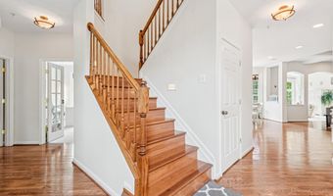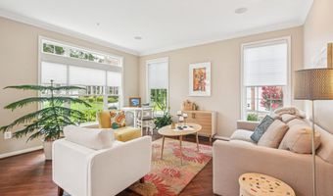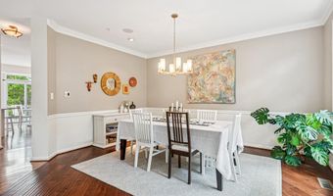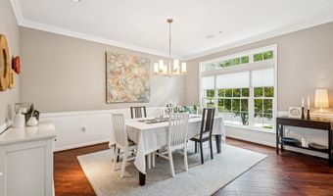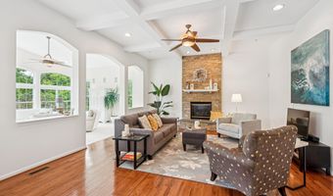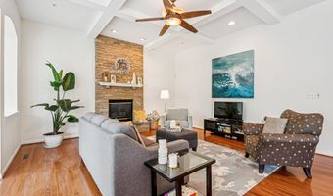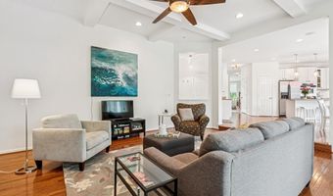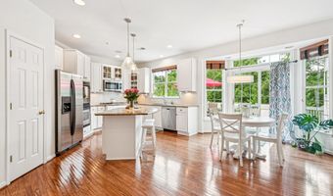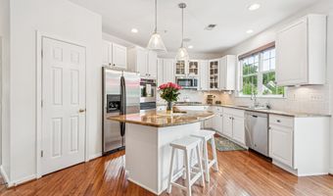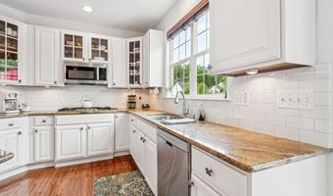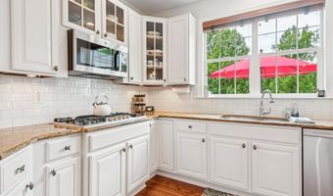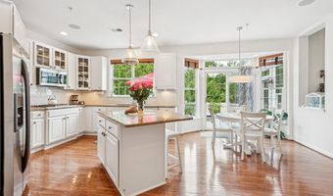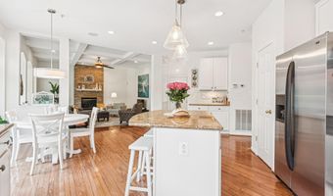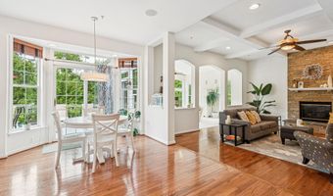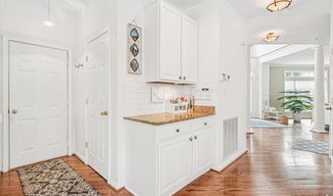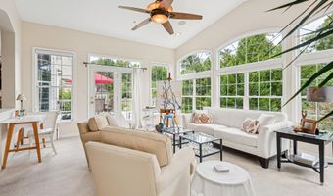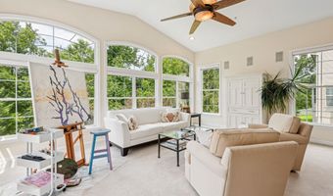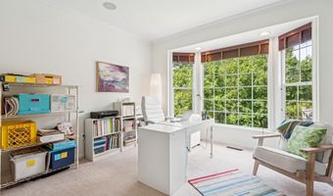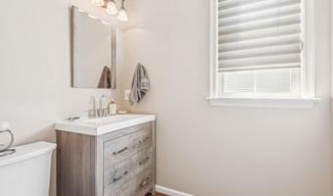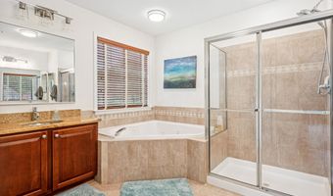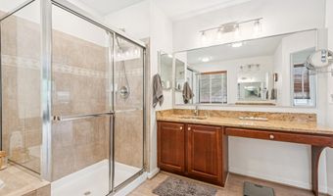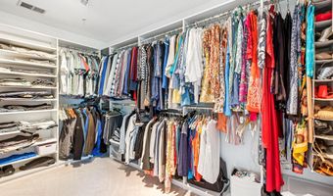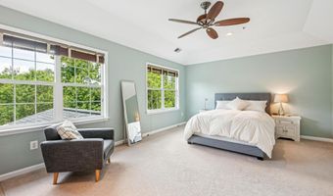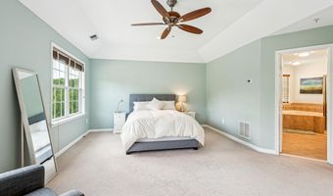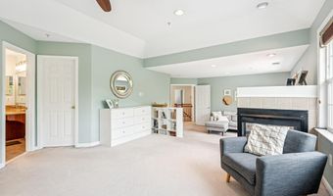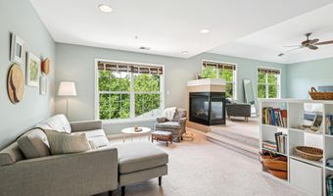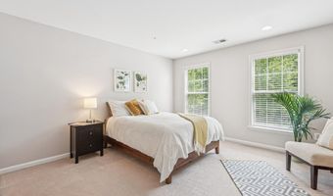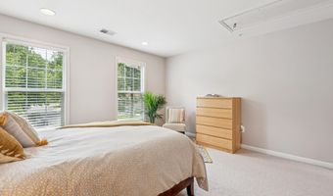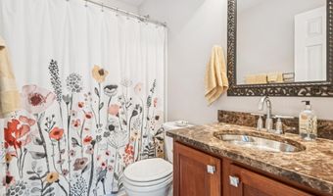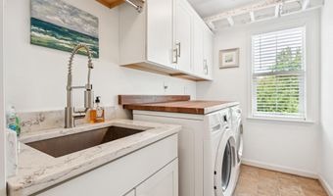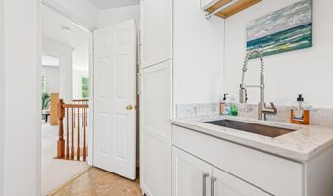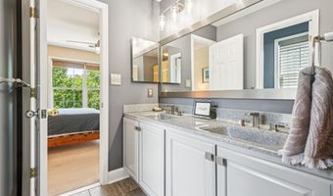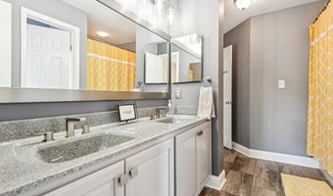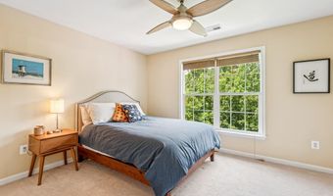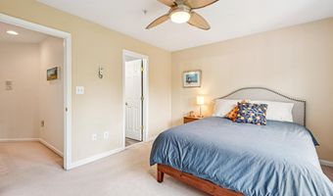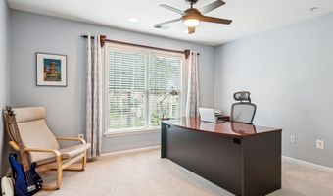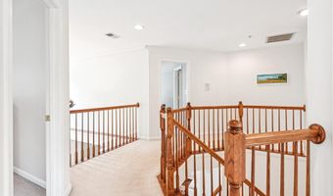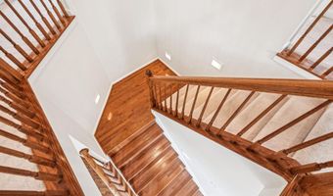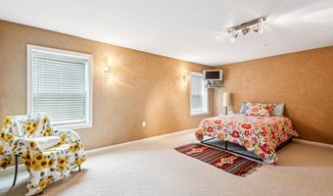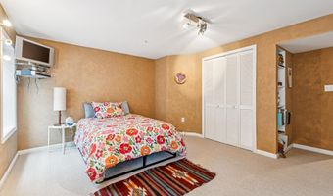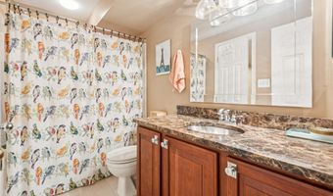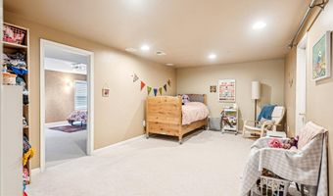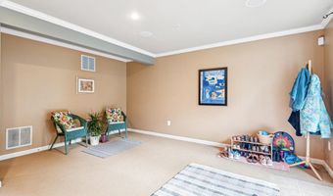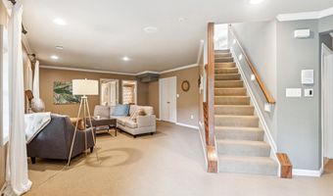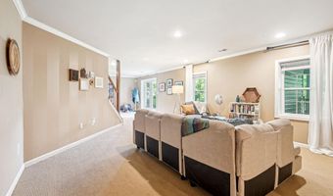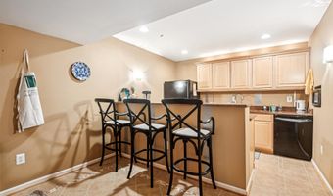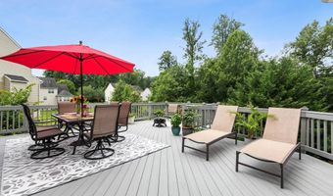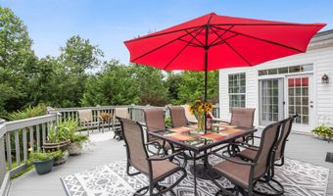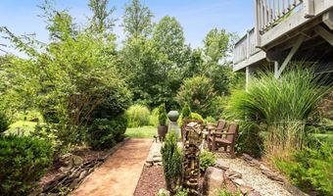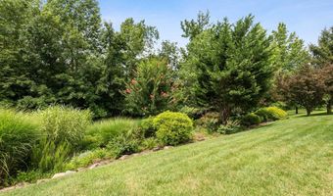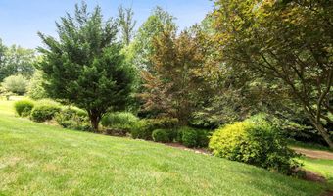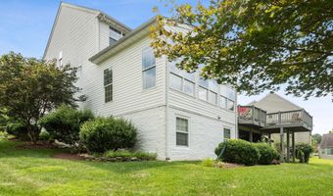12401 CHASEMOUNT Ct Bowie, MD 20720
Snapshot
Description
Welcome to this beautifully upgraded 5BR, 4.5BA home in the highly sought-after Marleigh community. With nearly 6,000 total square feet (above grade finished square footage 3,926 plus 1,926 Below Grade square feet), this home offers space, style, and thoughtful updates throughout. The open floor plan features hardwood floors, modern light fixtures, and a gourmet kitchen with upgraded countertops, large center island, double ovens, and a spacious eat-in area that flows into the family room with a cozy gas fireplace.
Enjoy formal living and dining rooms, a main-level office/library, and a bright sunroom that opens to an expansive deckperfect for entertaining. The upper level offers four bedrooms, including a luxurious owners suite with a 3-sided gas fireplace, sitting area, walk-in closet, and spa bath with Jacuzzi tub and separate shower.
The fully finished basement includes a rec room, full bath, and an additional office or 5th bedroom, plus a full bar with wine storage, fridge, dishwasher, and wet bar.
The well manicured lawn has a underground sprinkler system. The English garden in the rear yard is perfect for relaxing.
Community amenities includes a clubhouse, junior Olympic size pool, a baby pool, two tennis courts, walking/bike trails and playgrounds.
Agents: Please remove shoes or wear shoe covers provided at the front door. Sellers need to stay in home for 30 days after Settlement. Prime Title LLC is the Preferred Settlement company.
More Details
Features
History
| Date | Event | Price | $/Sqft | Source |
|---|---|---|---|---|
| Listed For Sale | $879,000 | $224 | Keller Williams Preferred Properties |
Expenses
| Category | Value | Frequency |
|---|---|---|
| Home Owner Assessments Fee | $93 | Monthly |
Taxes
| Year | Annual Amount | Description |
|---|---|---|
| $9,644 |
Nearby Schools
Elementary School High Bridge Elementary | 2.7 miles away | PK - 05 | |
High School Tall Oaks Vocational | 2.6 miles away | 09 - 12 | |
Elementary School Tulip Grove Elementary | 2.4 miles away | PK - 05 |
