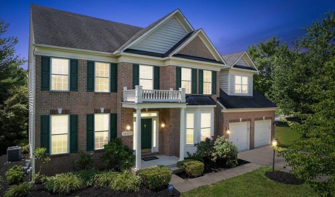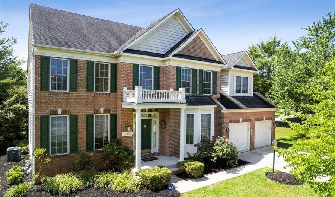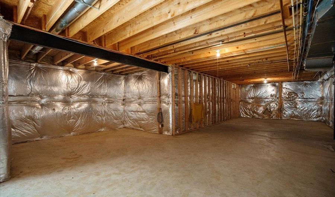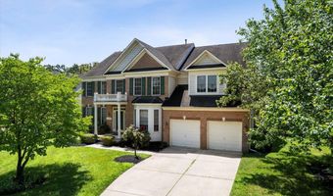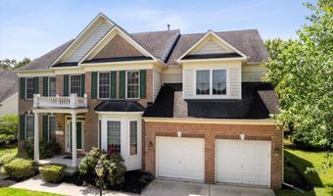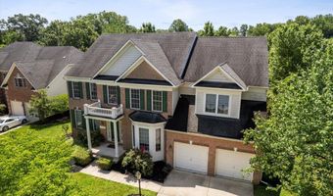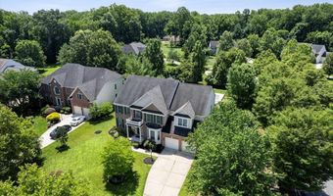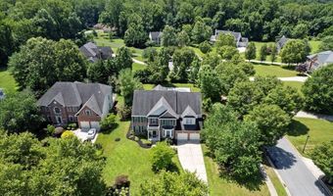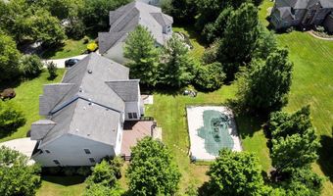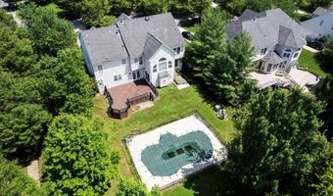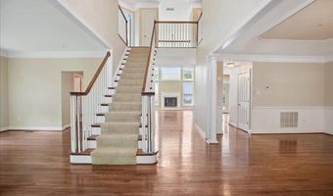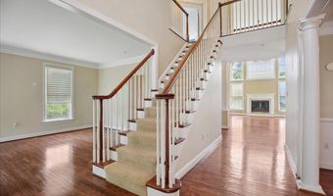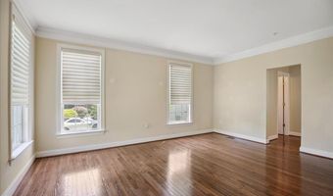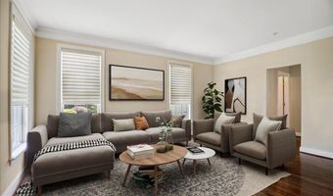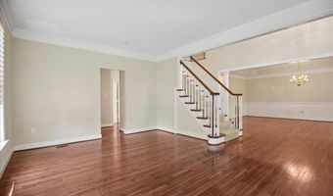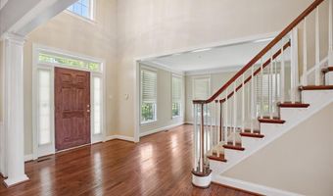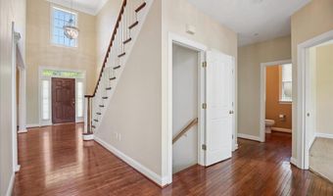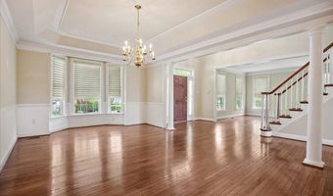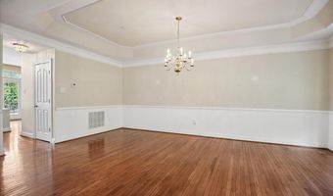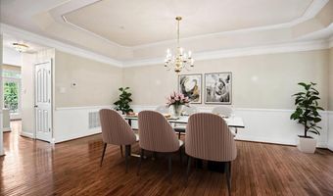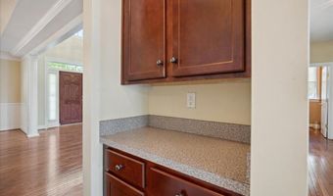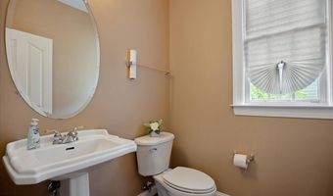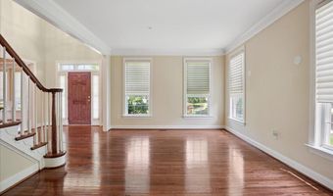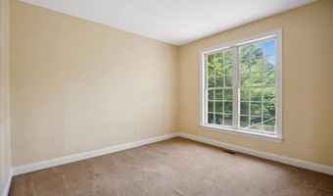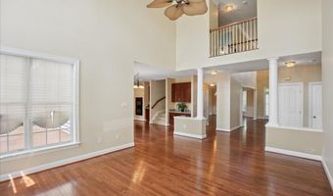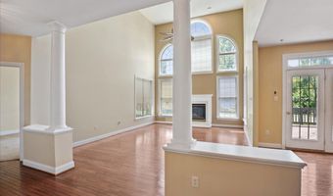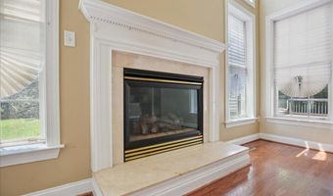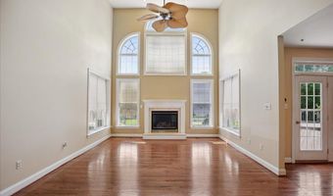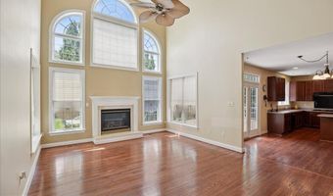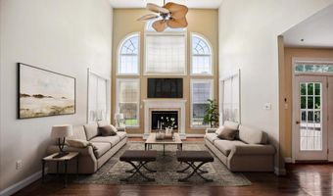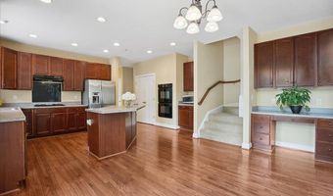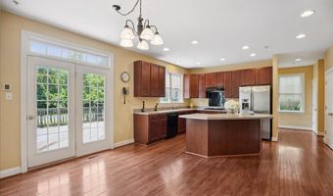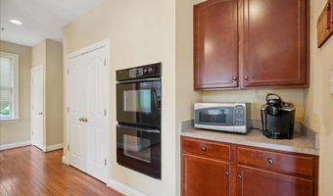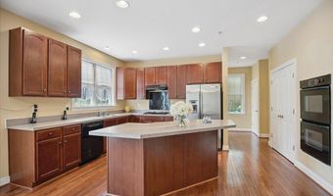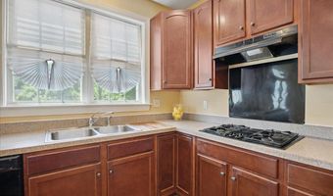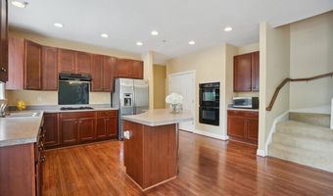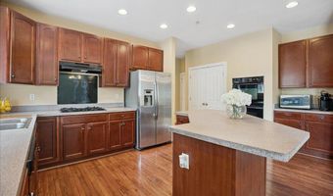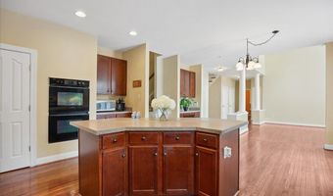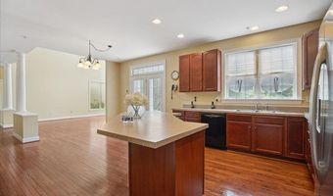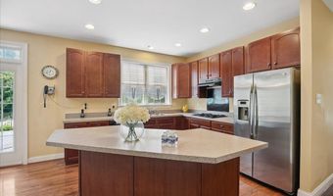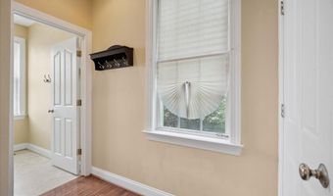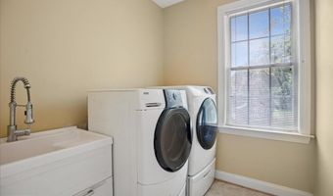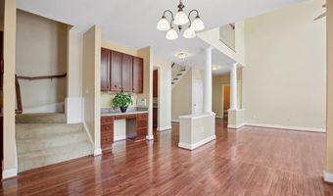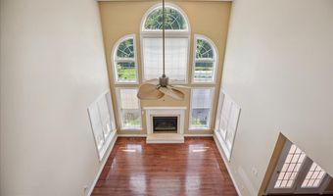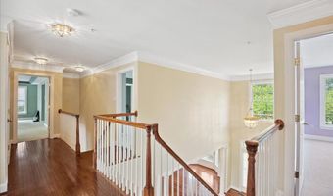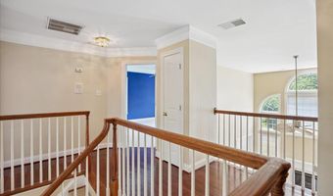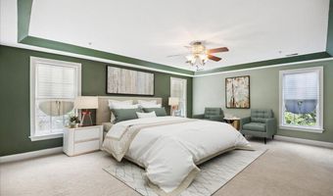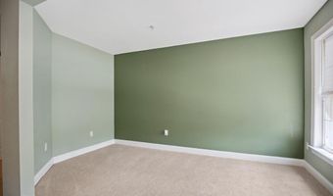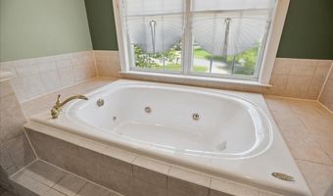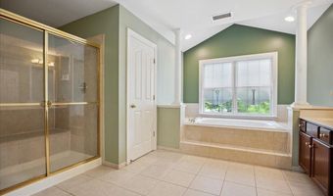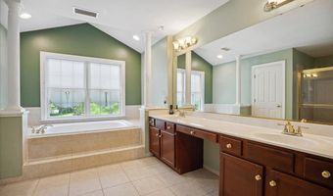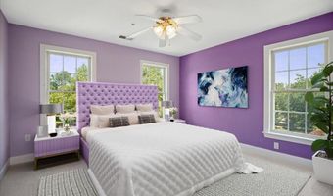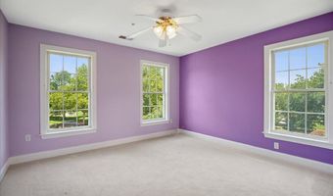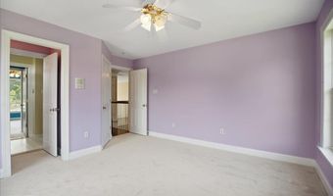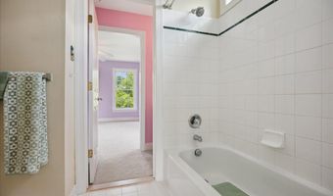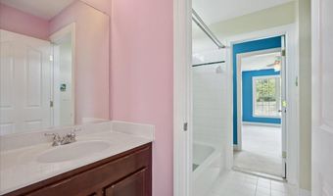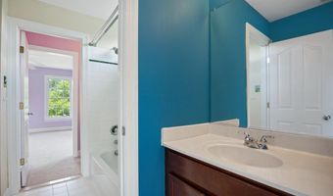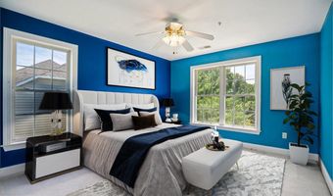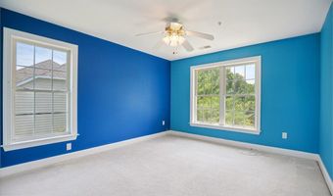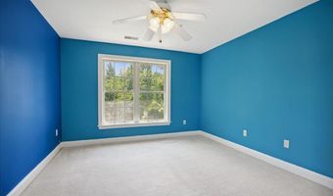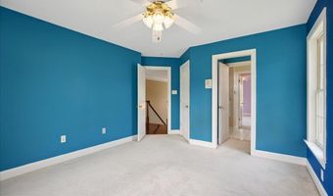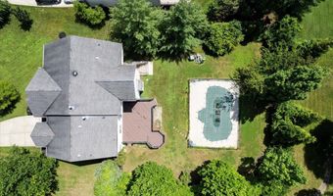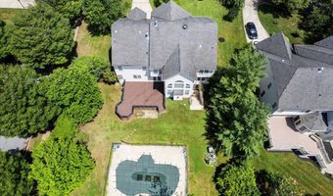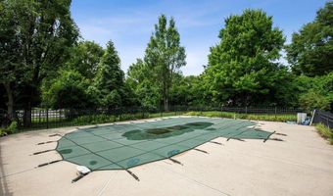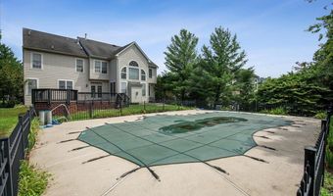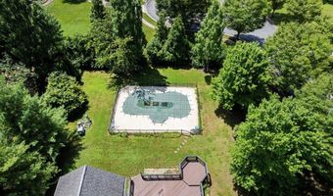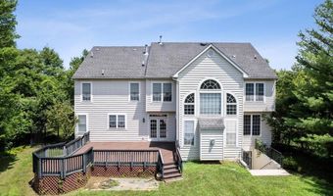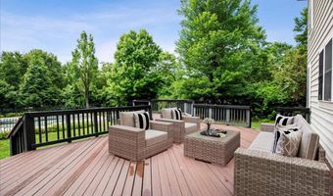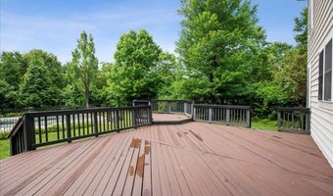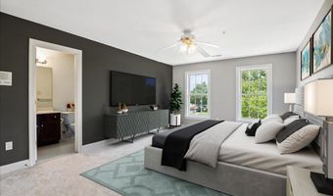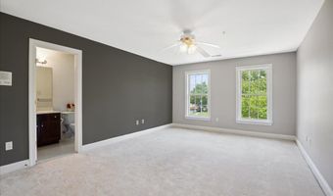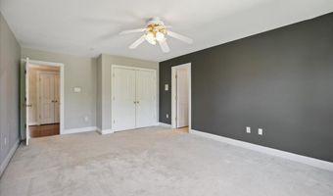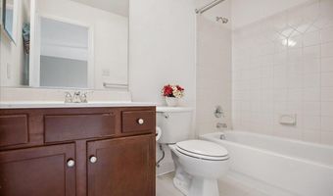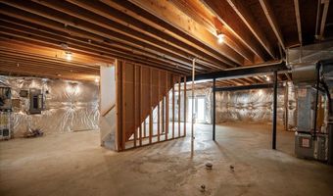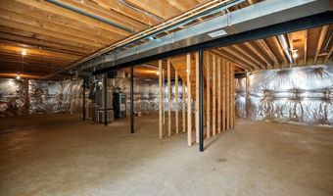12401 ANNES PROSPECT Dr Bowie, MD 20720
Snapshot
Description
be welcomed by gleaming hardwood floors, recessed lighting, and an inviting, open layout perfect for everyday living and upscale entertaining. The gourmet kitchen is a chef’s dream, complete with a large center island, double ovens, extensive cabinetry, and a sunny breakfast area that opens to the spacious family room, featuring a cozy gas fireplace and a convenient back staircase.
Enjoy formal gatherings in the elegant dining room with tray ceiling, relax in the formal living room, or work from home in the private office. A main-level powder room adds extra functionality.
Upstairs, retreat to the luxurious primary suite featuring tray ceilings, a separate sitting area, dual walk-in closets, and a spa-inspired bath with a jacuzzi tub, a shower with a bench, and dual vanities. The upper level also features a private en-suite bedroom, two additional bedrooms with a shared bathroom, and ample storage throughout.
The expansive walk-up basement—with its own private entrance—is a blank canvas awaiting your vision. Already framed with a recreation room, media room, wet bar, full bathroom, and bonus room, it offers endless potential for customization.
Step outside to your own private oasis. The beautifully landscaped yard features a fenced-in pool with a secondary safety gate, lush privacy trees, a large deck, and a lower-level patio—ideal for entertaining or simply unwinding in your backyard retreat.
Additional highlights include a dual-zone HVAC system, an attached 2-car garage, an extended driveway, and access to Fairwood’s top-tier amenities: walking trails, a clubhouse, a pool, tennis courts, and more.
Ideally located minutes from shopping, dining, and major commuter routes, this home combines luxury, location, and lifestyle. Don’t miss your chance to call this Fairwood gem your own—schedule a private showing today!
More Details
Features
History
| Date | Event | Price | $/Sqft | Source |
|---|---|---|---|---|
| Listed For Sale | $990,000 | $246 | RE/MAX Realty Group |
Expenses
| Category | Value | Frequency |
|---|---|---|
| Home Owner Assessments Fee | $202 | Monthly |
Taxes
| Year | Annual Amount | Description |
|---|---|---|
| $10,821 |
Nearby Schools
Elementary School High Bridge Elementary | 2.1 miles away | PK - 05 | |
Elementary School Tulip Grove Elementary | 2.3 miles away | PK - 05 | |
Middle School Benjamin Tasker Middle School | 2.5 miles away | 06 - 08 |
