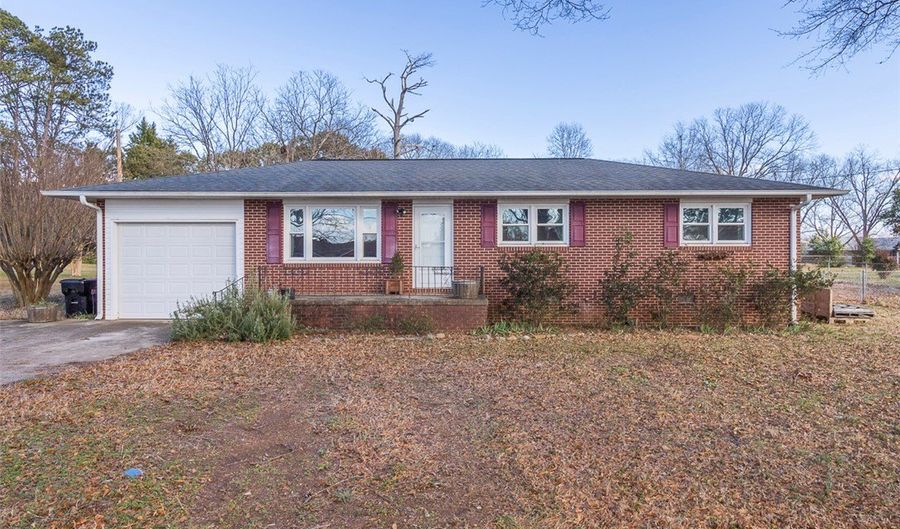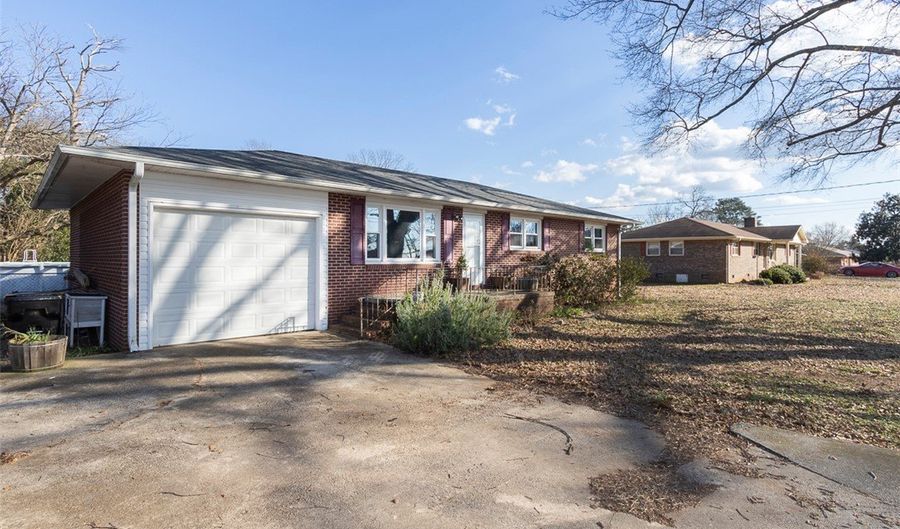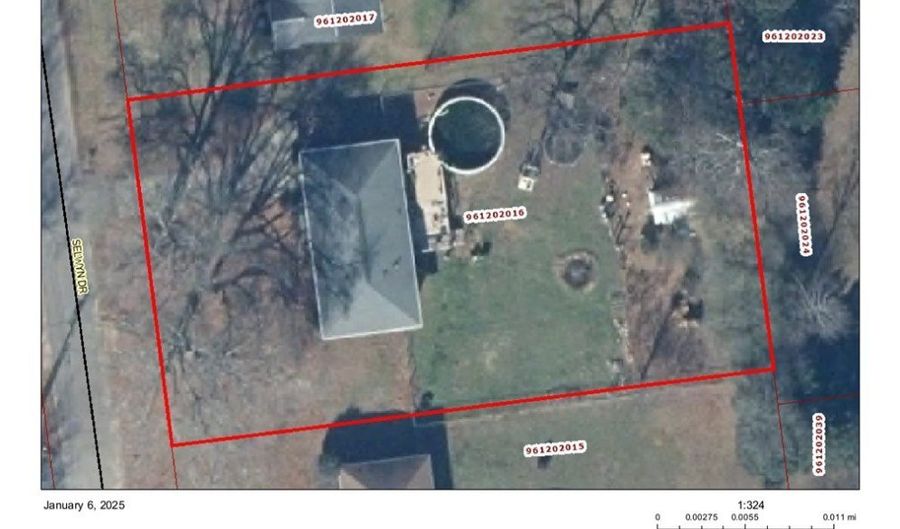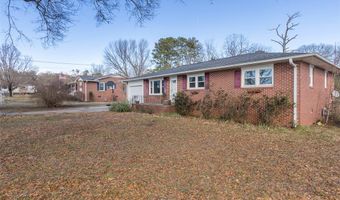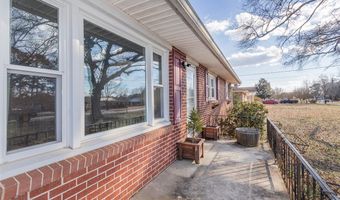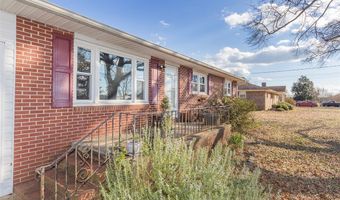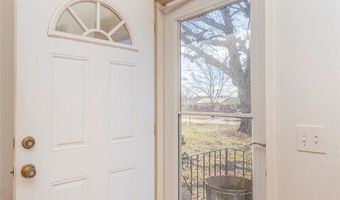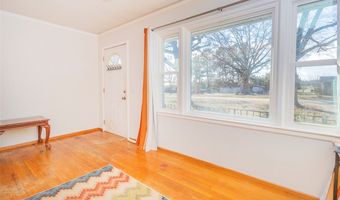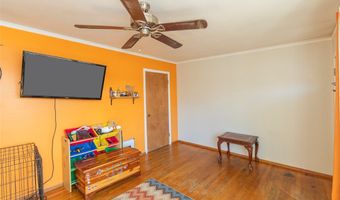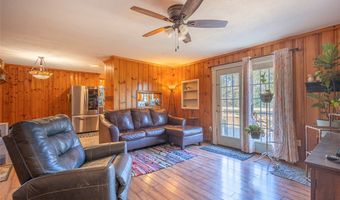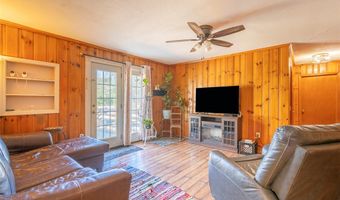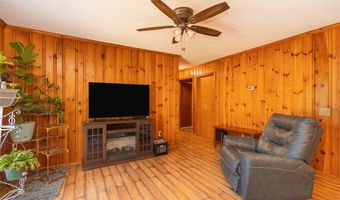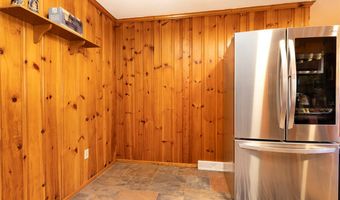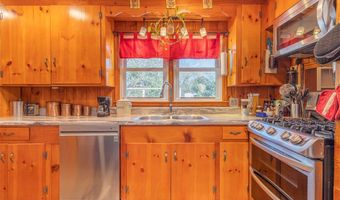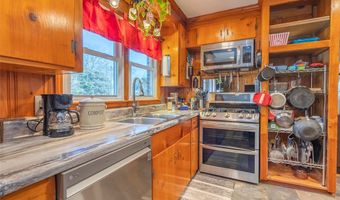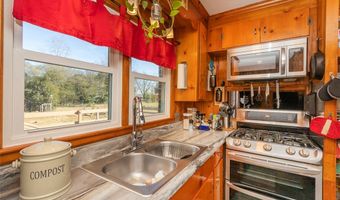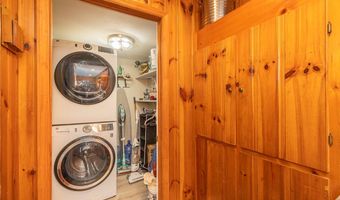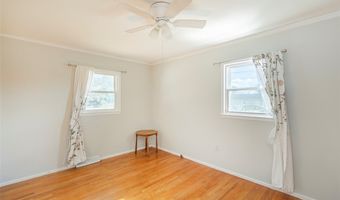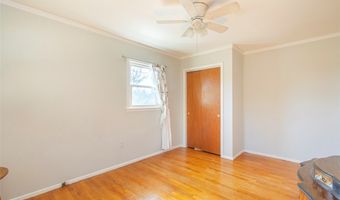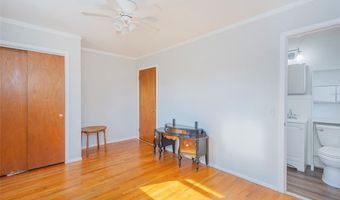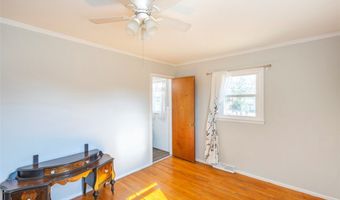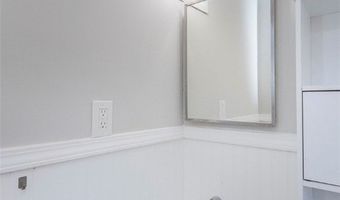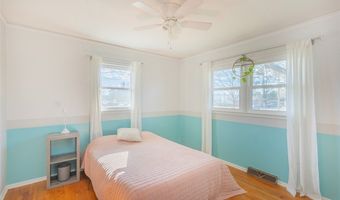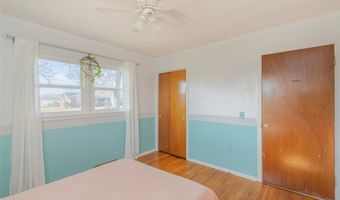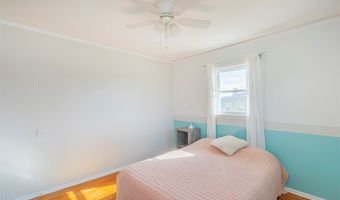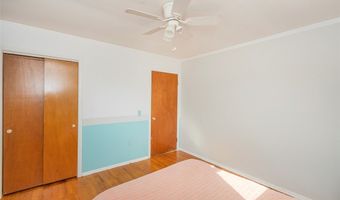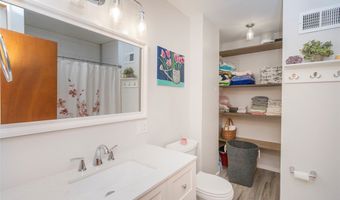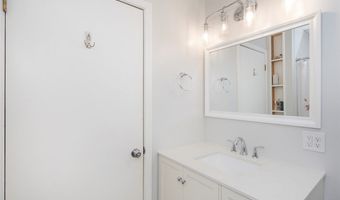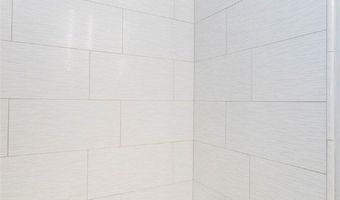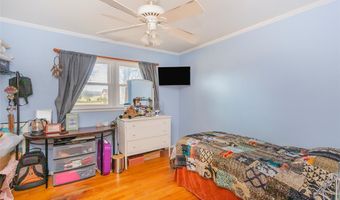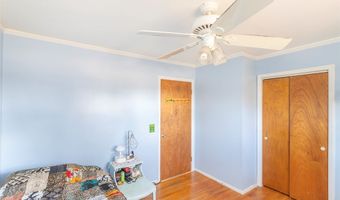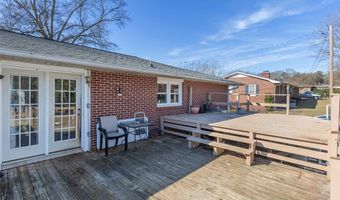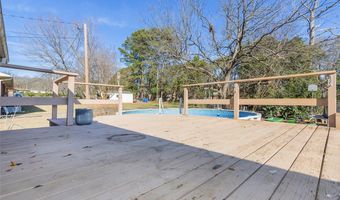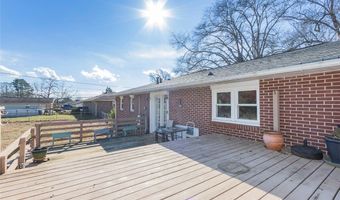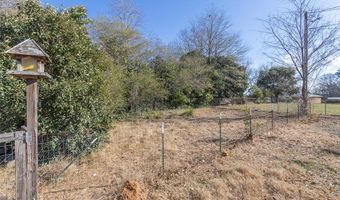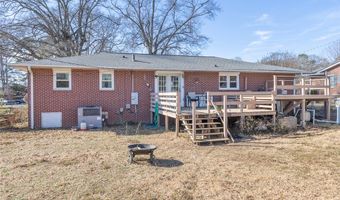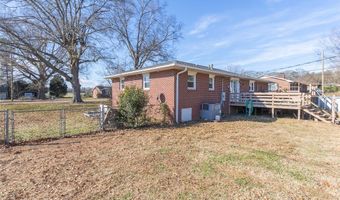124 Selwyn Dr Anderson, SC 29625
Snapshot
Description
Home location qualifies 100% USDA Rural Housing Loan financing.
Traditional all brick ranch situated on ~.50 acre level lot with fenced backyard, large multilevel decking and above ground pool.
No HOA nor fees and each school is just minutes away.
Seller has installed vinyl tilt out windows, water heater, HVAC, all appliances and pool within last few years.
Entry into homes living room features original hardwood flooring; also throughout the bedrooms.
Oversized den is so cozy with its wood paneling and door leading to backyard.
Original pine finishes in kitchen with updated laminate countertops and stainless steel appliances.
Spacious enough in eat in area to accommodate table and chairs.
Laundry room is easily accessed and walk in size provides storage for household items.
Full bathroom is centrally located and has been enhanced with modern upgrades and storage.
Homes largest bedroom provides a private 1/2 bathroom and additional 2 bedrooms are each side by side off central hallway.
Enclosed 1 car garage w/ new door and opener.
Neighborhood is a short drive to stores, restaurants, downtown social amenities as well as Lake Hartwell and its public access areas.
More Details
Features
History
| Date | Event | Price | $/Sqft | Source |
|---|---|---|---|---|
| Listed For Sale | $220,000 | $∞ | Western Upstate Keller William |
Taxes
| Year | Annual Amount | Description |
|---|---|---|
| 2024 | $581 |
Nearby Schools
Elementary School New Prospect Elementary | 0.2 miles away | KG - 05 | |
High School Westside High | 0.9 miles away | 09 - 12 | |
Middle School Lakeside Middle | 0.9 miles away | 06 - 08 |
