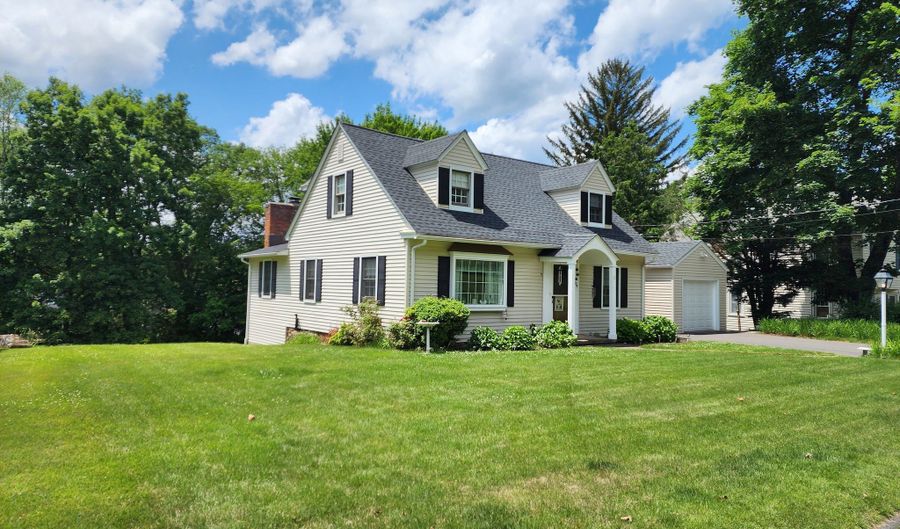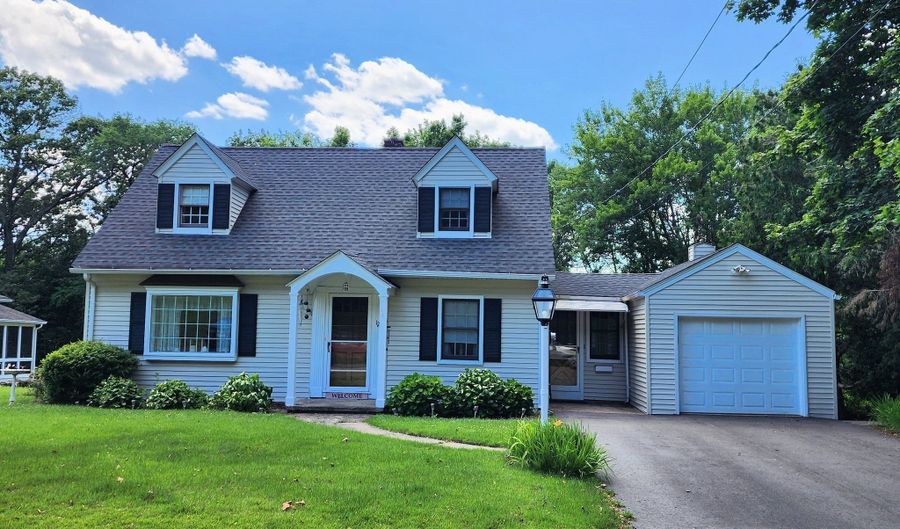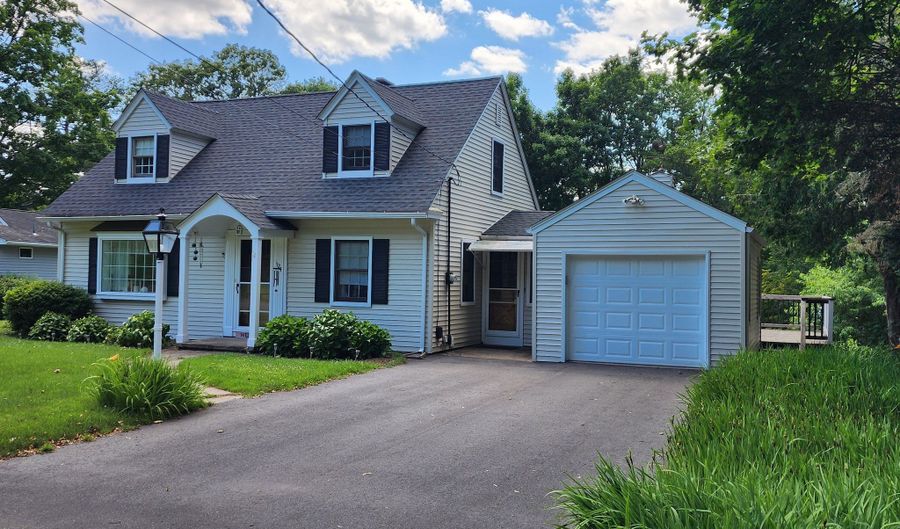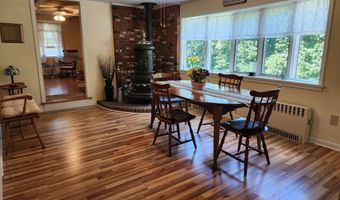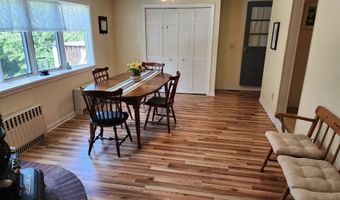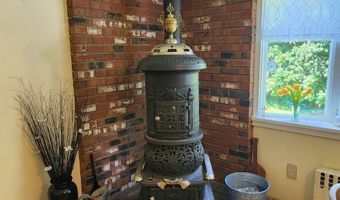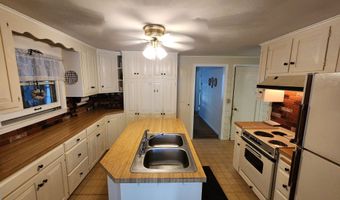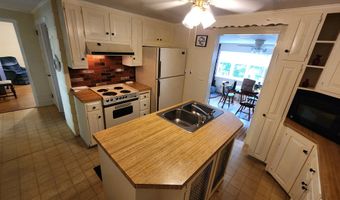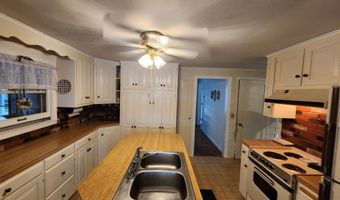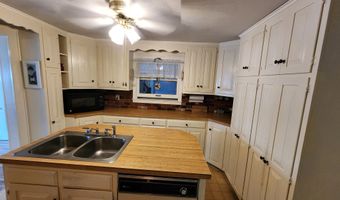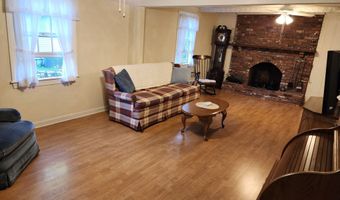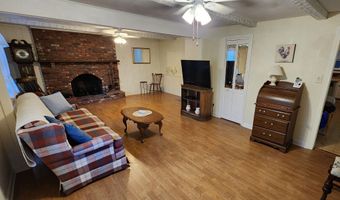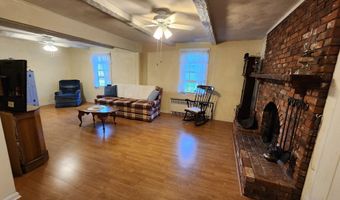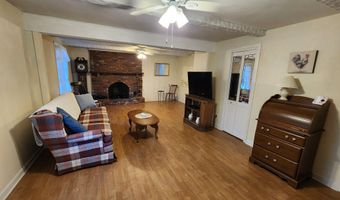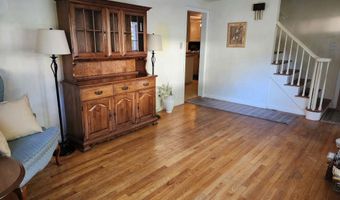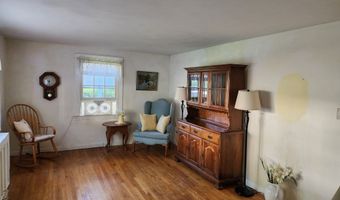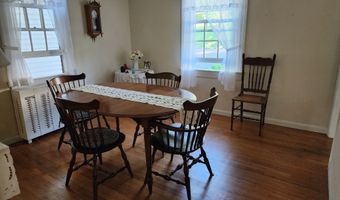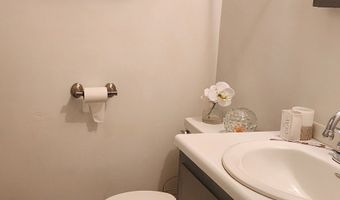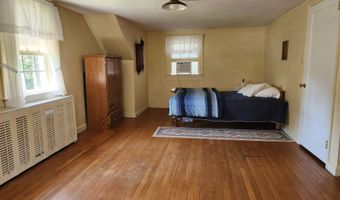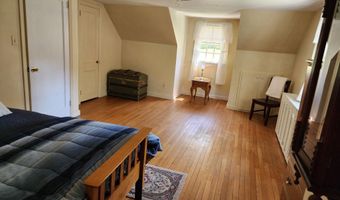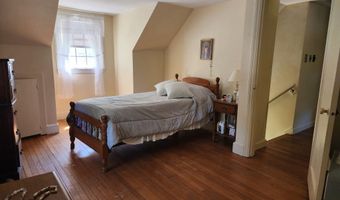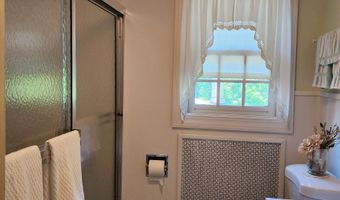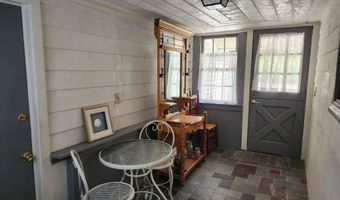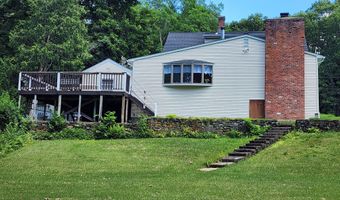124 Pilgrim Rd Bristol, CT 06010
Snapshot
Description
Discover the charm and versatility of this unique L-shaped Cape offering 1,657 square feet of thoughtfully designed living space. This home blends classic features with modern updates, including a remodeled kitchen that opens into the heart of the home. The formal living room provides a welcoming setting for quiet evenings, while the formal dining room-complete with a cozy wood/coal pot belly stove-adds character and warmth to your gatherings. An expansive L-shaped great room/Family room with a striking brick fireplace offers the perfect spot to relax or entertain, with ample space for multiple seating and activity zones. With two spacious bedrooms and hardwood floors throughout most rooms, this home has timeless style and comfort. Whether hosting indoors or enjoying the outdoors, there's plenty of room to entertain family and friends. This home has good bones that is Sun filled. Bow window, newer Roof and newer siding, newer driveway, apprx 2 years old. It is located just minutes from shopping, parks, and hiking trails, this home combines convenience with charm in a setting you'll love to call your own.
More Details
Features
History
| Date | Event | Price | $/Sqft | Source |
|---|---|---|---|---|
| Listed For Sale | $293,000 | $177 | Century 21 AllPoints Realty |
Nearby Schools
Elementary School John J. Jennings School | 0.4 miles away | KG - 05 | |
Elementary School Clarence A. Bingham School | 1 miles away | KG - 05 | |
High School Bristol Eastern High School | 1.1 miles away | 09 - 12 |
