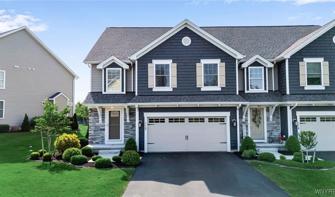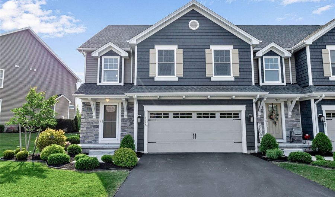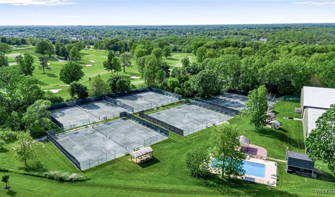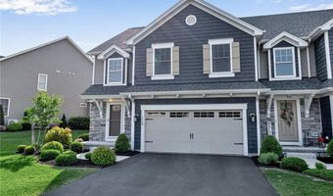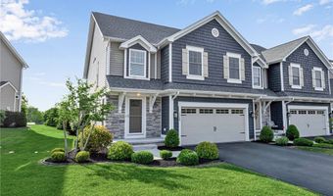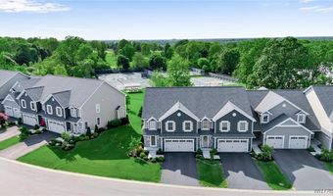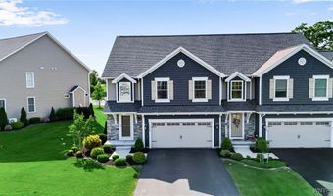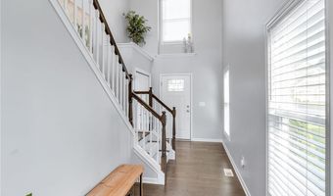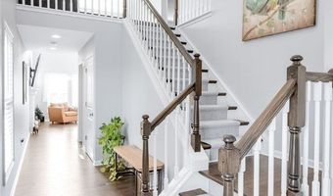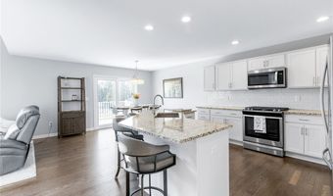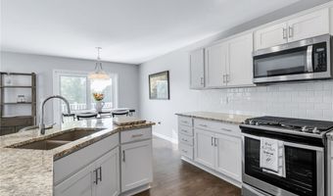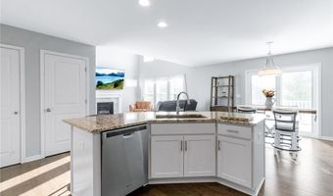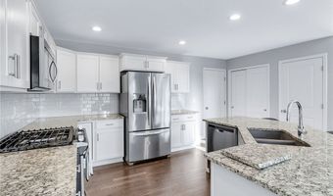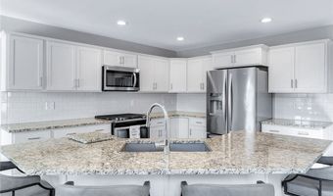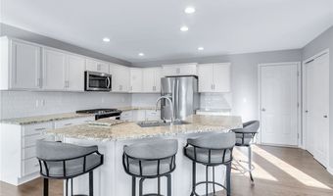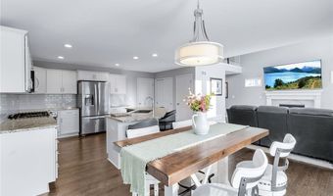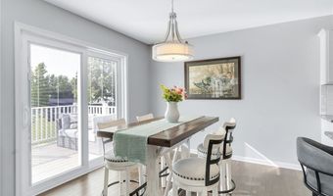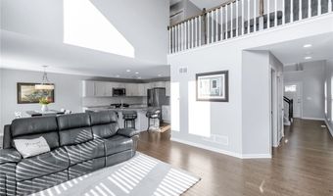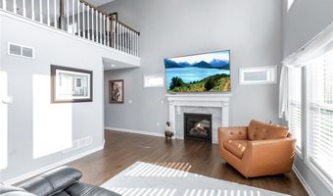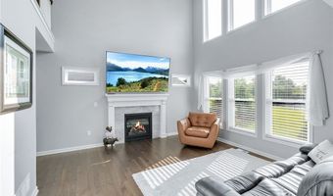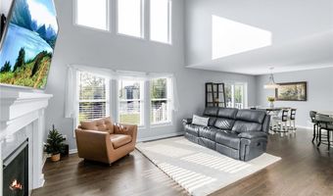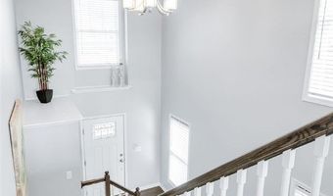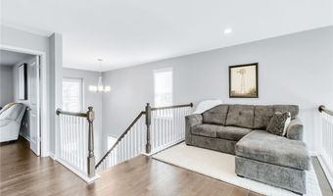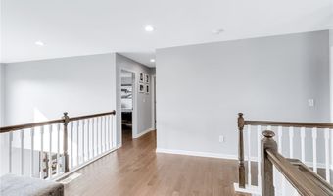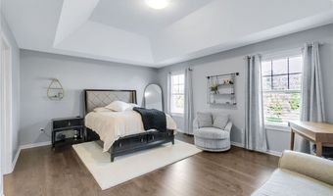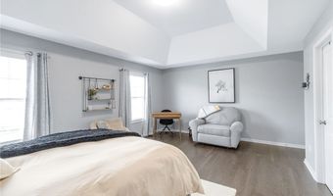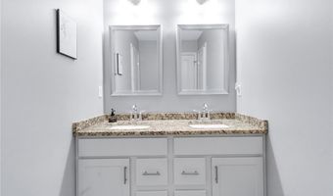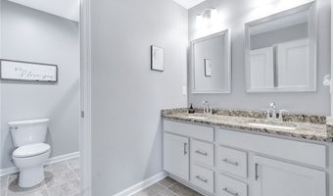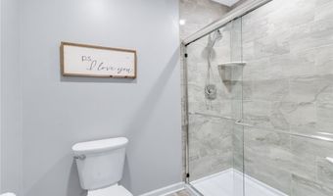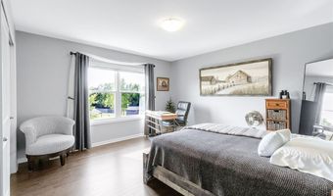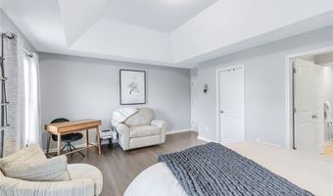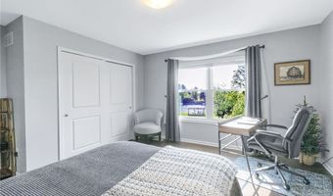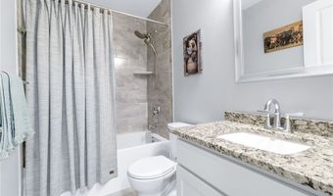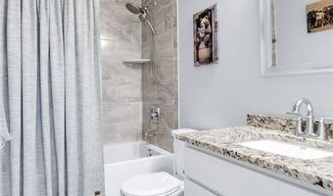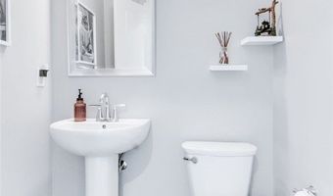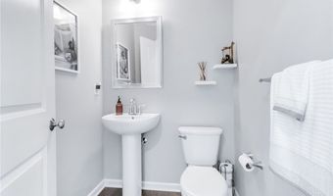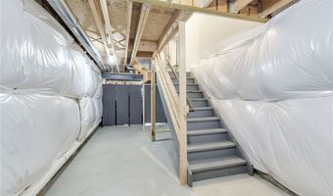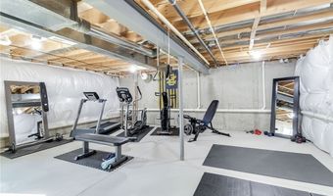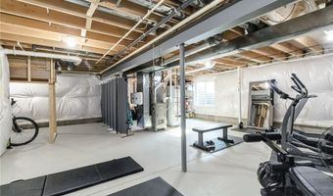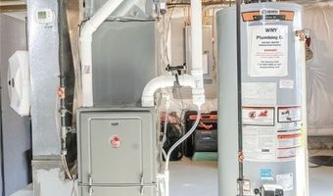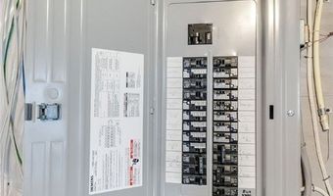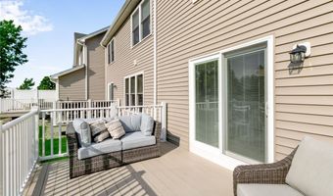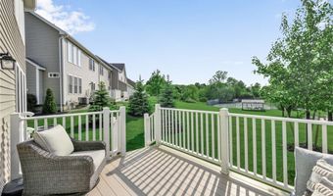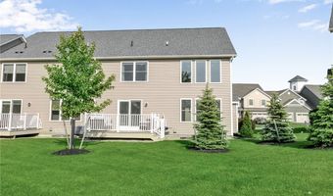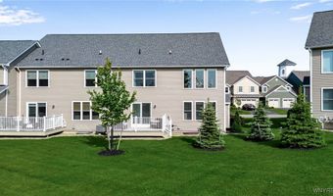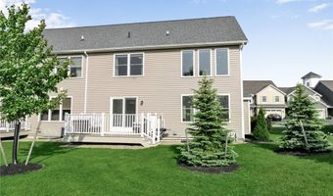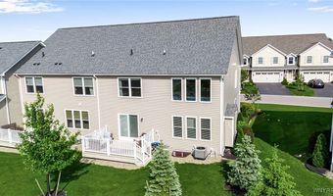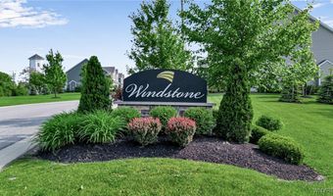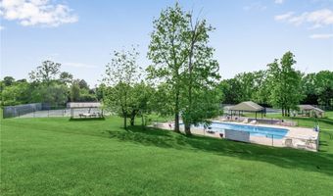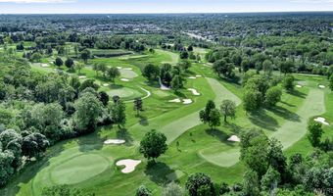124 Northill Dr AAmherst, NY 14221
Snapshot
Description
Welcome to this extraordinary Williamsville townhome where you can experience luxury living aside all the conveniences of Main Street in the sought after Windstone Community! This one owner contemporary two bed, two and a half bath end unit townhome features an open floor plan poised to live & entertain in style maintenance-free! As you enter into the front foyer, a stunning staircase with vaulted ceilings greets you. Gorgeous oak hardwood flooring leads you down the hall past the half bath to the light filled living room. Open concept kitchen with shaker cabinetry, granite countertops and subway tiled backsplash with a gorgeous island to entertain guests while preparing a meal. Dining room offers a serene view with sliders to private deck. Making your way upstairs, you're greeted by a large loft with flexibility for workout area, home office and more. Aside it, massive primary suite with large bedroom, walk-in closet, dual vanity powder room & full bath complete with walk-in tiled shower. An additional large bedroom with plenty of closet space aside third floor laundry closet. Additional full bath with soaking tub perfect for family or guests. Entire second floor is flanked with real Oak hardwoods which match first floor, a massive upgrade by original owners. Heading downstairs, a clean & dry basement with high efficiency mechanicals and egress window begging for space to be finished. Two car attached garage with water hookup. Neutral paint scheme, energy efficient recessed LED lighting and nothing do to but move in. Enjoy the great outdoors on huge composite deck overlooking the scenic Miller Tennis Center and Country Club of Buffalo. Zero expenses spared on endless upgrades throughout. See 124 Northill Drive Unit A and prepare to experience what luxury living is all about with zero maintenance and low taxes along with all of the shopping, dining and excitement in nearby Village of Williamsville!
More Details
Features
History
| Date | Event | Price | $/Sqft | Source |
|---|---|---|---|---|
| Price Changed | $514,900 -2.83% | $267 | Keller Williams Realty WNY | |
| Listed For Sale | $529,900 | $275 | Keller Williams Realty WNY |
Expenses
| Category | Value | Frequency |
|---|---|---|
| Home Owner Assessments Fee | $428 | Monthly |
Taxes
| Year | Annual Amount | Description |
|---|---|---|
| $5,437 |
Nearby Schools
Elementary School Smallwood Drive School | 3.2 miles away | KG - 05 | |
Elementary School Maplemere Elementary School | 3.5 miles away | PK - 05 | |
High School Amherst Central High School | 4 miles away | 09 - 12 |
