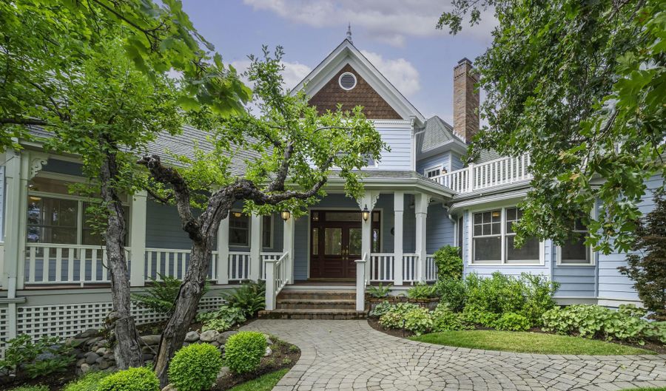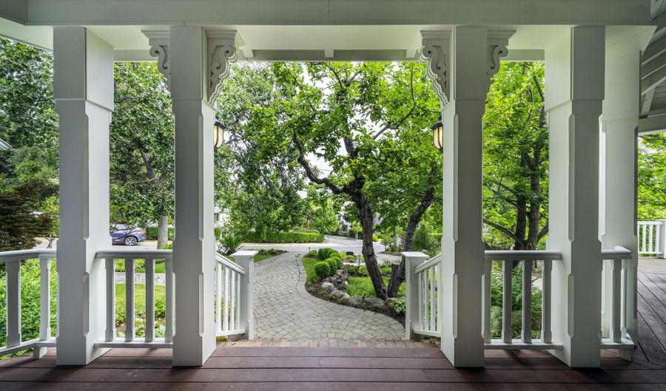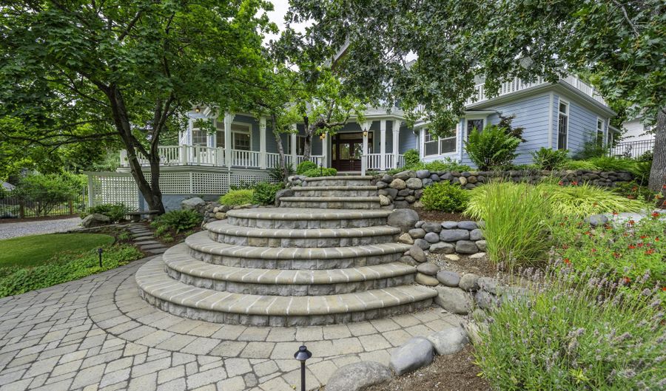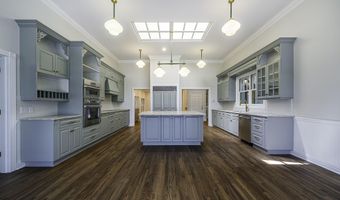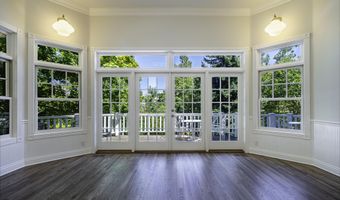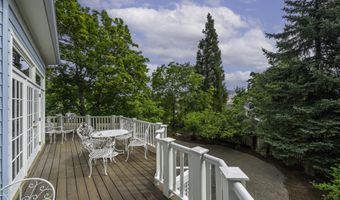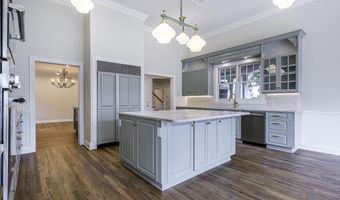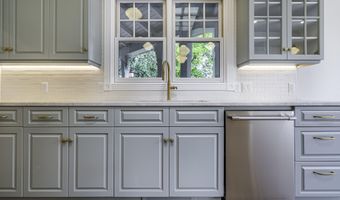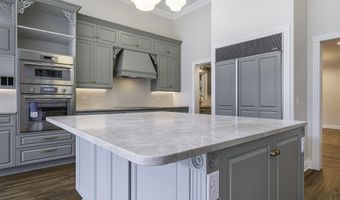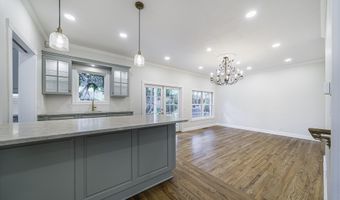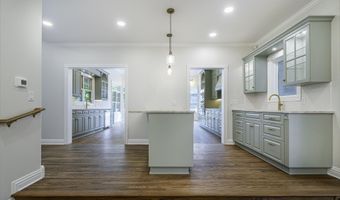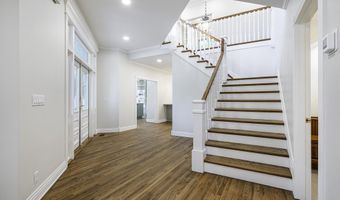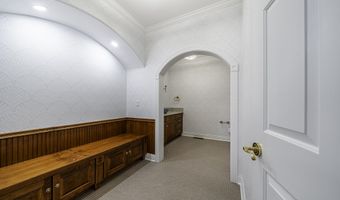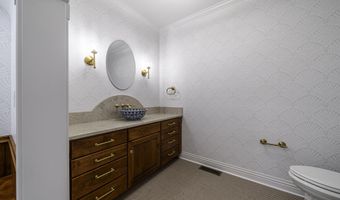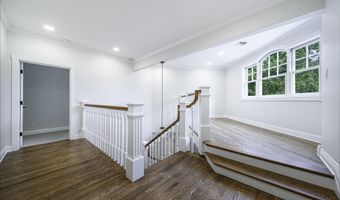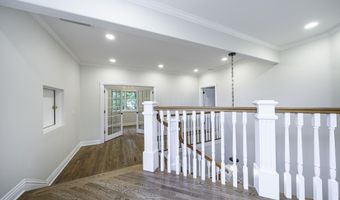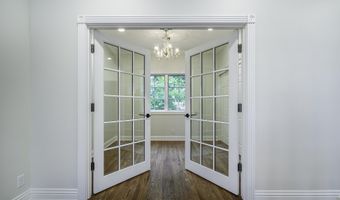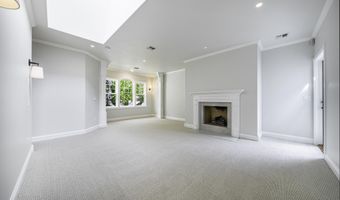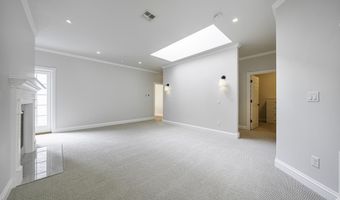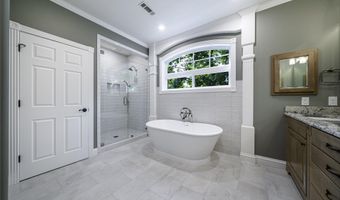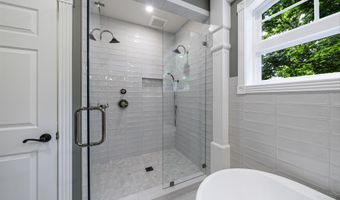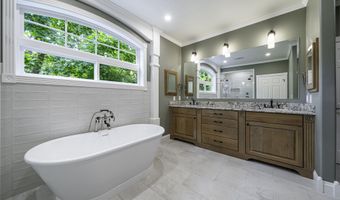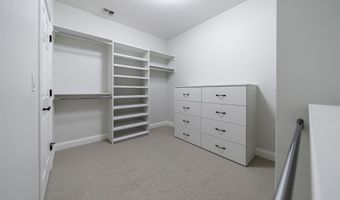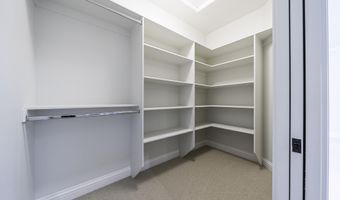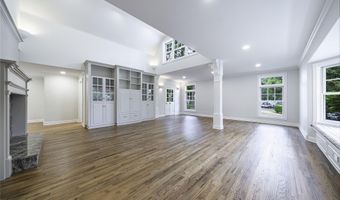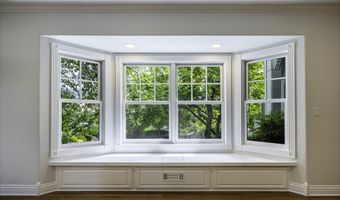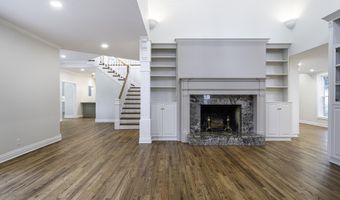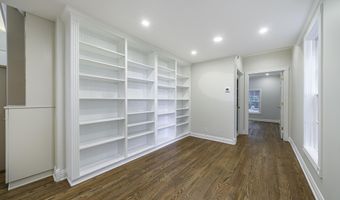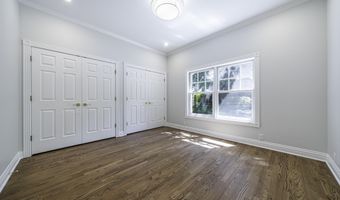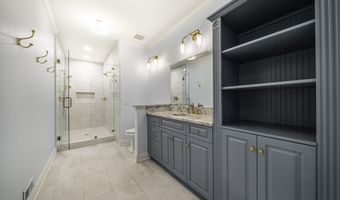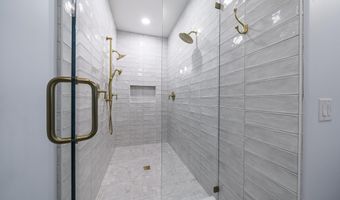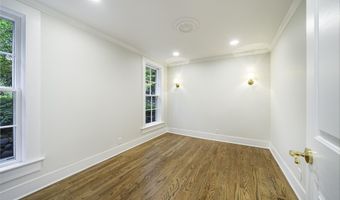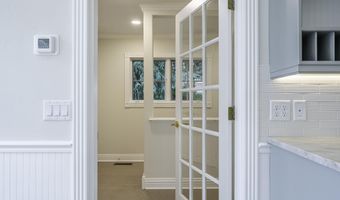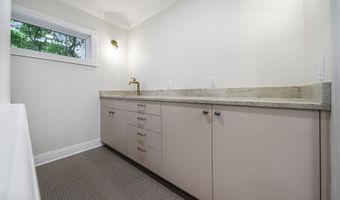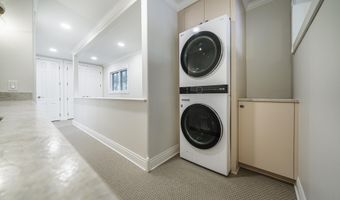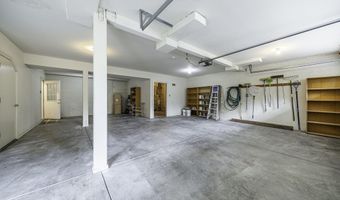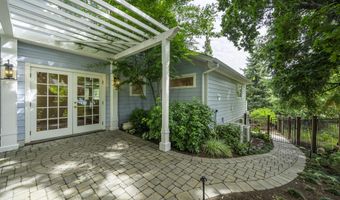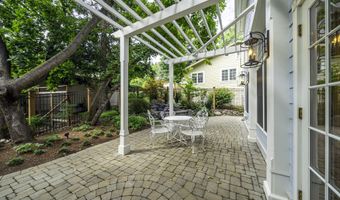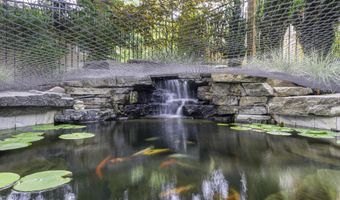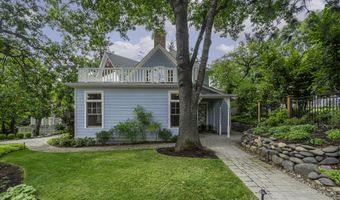124 Manzanita St Ashland, OR 97520
Snapshot
Description
Impeccably remodeled historic home in the desirable Skidmore Academy Historic District - steps from Briscoe Park and four blocks from Ashland's downtown Plaza. Main level with bespoke powder room, expansive gourmet kitchen with new Thermador induction cooktop and ovens, Taj Mahal quartzite counters, gracious formal and informal dining areas, butler's pantry with wet bar, living room, library alcove, two guest bedrooms, renovated guest bathroom, and thoughtfully redesigned pantry laundry room. Upper-level office or potential fourth bedroom with closet; expansive primary with sitting area, skylight, private view balcony, dual walk-in closets, and luxurious full ensuite bath with soaking tub, tiled shower, water closet, and double vanity. Lower-level garage with space for three vehicles, workshop, and utility room. Landscaped grounds with mature trees, ornamental plantings, meandering pathways, patio, and pond with water feature. Inquire for details!
More Details
Features
History
| Date | Event | Price | $/Sqft | Source |
|---|---|---|---|---|
| Listed For Sale | $1,500,000 | $373 | John L. Scott Ashland |
Taxes
| Year | Annual Amount | Description |
|---|---|---|
| 2024 | $14,287 |
Nearby Schools
Elementary School Helman Elementary School | 0.7 miles away | KG - 05 | |
High School Ashland High School | 1.3 miles away | 09 - 12 | |
Middle School Ashland Middle School | 1.9 miles away | 05 - 08 |
