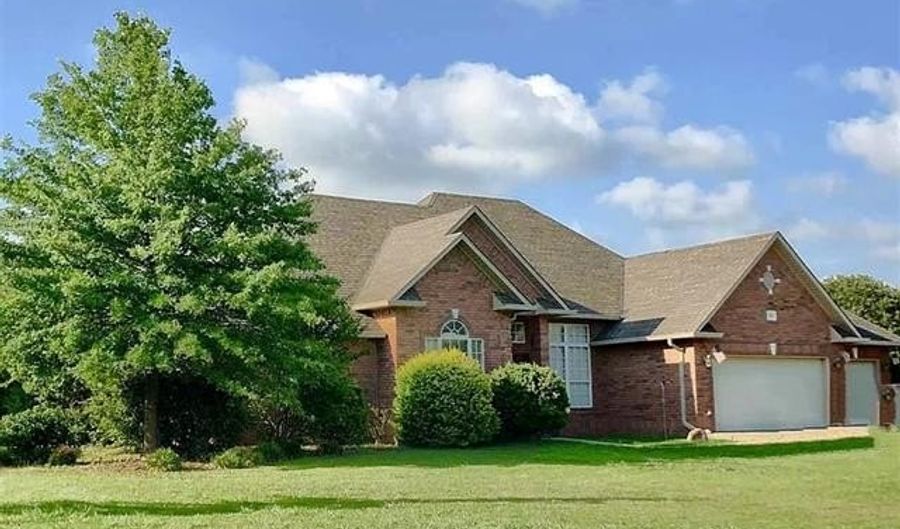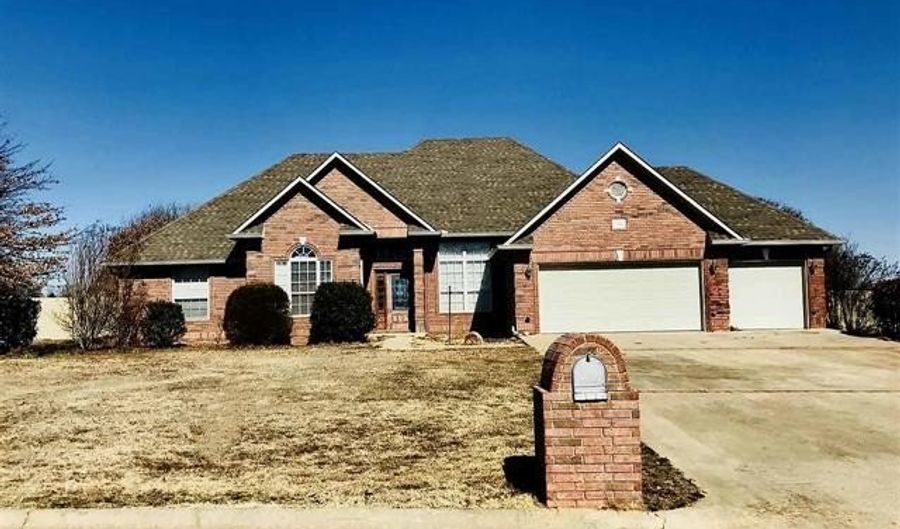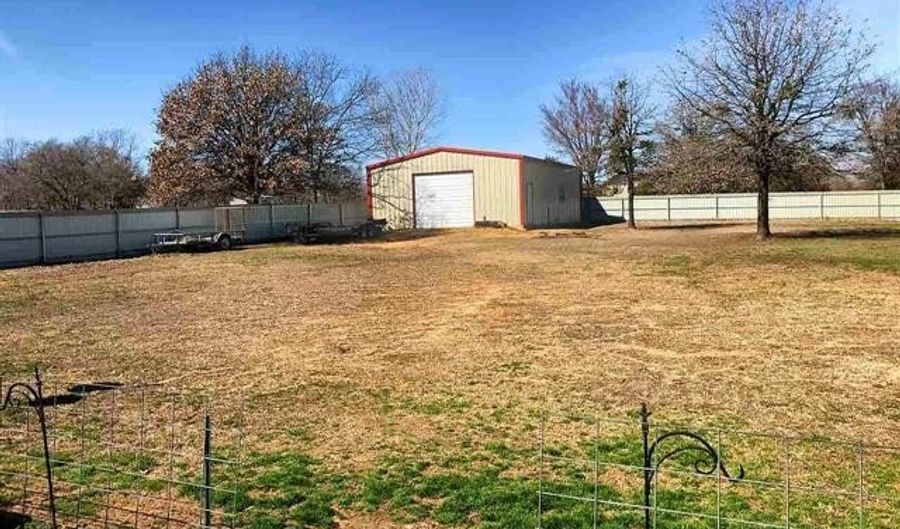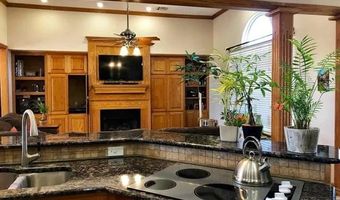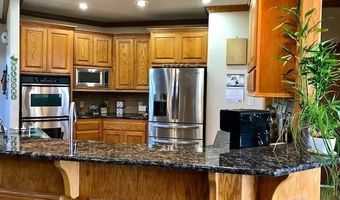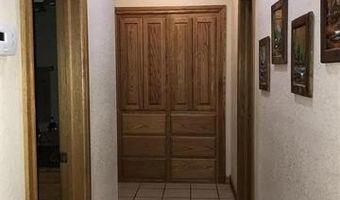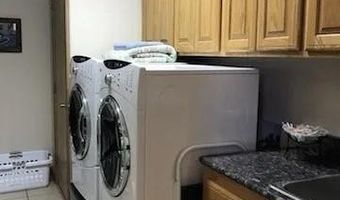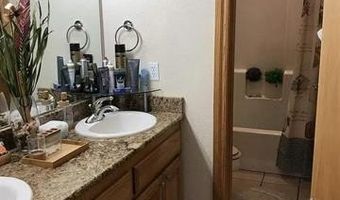124 K Lynn Rd Ardmore, OK 73401
Snapshot
Description
Well maintained 3-bedroom, 2.5-bath home (with a 4th bedroom or office option) is packed with extras and sits in a established neighborhood in the Lone Grove School District. As soon as you walk in, you’ll love the tall vaulted ceilings, tons of natural light, custom oak cabinets, crown molding, and a cozy fireplace that gives the living area a warm, welcoming feel. The open-concept layout flows into a spacious kitchen featuring granite countertops, tons of cabinet space, double ovens, and a breakfast nook overlooking the large, privacy-fenced back. The split floor plan offers privacy with a spacious main suite tucked off the kitchen, featuring a large bathroom and walk-in closet. Two more bedrooms are on the other side of the house and share a Jack-and-Jill bath, plus there’s a front office with a closet that can easily double as a fourth bedroom. Outside, you’ve got a 3-car garage with an in-floor storm shelter, RV pad, huge 30x40 shop, a privacy-fenced yard, covered patio, and plenty of room to add a pool if desired—perfect for relaxing or entertaining. With extra space between neighbors and a list of upgrades that goes on and on, this one checks all the boxes. It’s priced to sell, so call today to schedule your showing!
More Details
Features
History
| Date | Event | Price | $/Sqft | Source |
|---|---|---|---|---|
| Listed For Sale | $415,000 | $174 | ARDMORE REALTY, INC |
Nearby Schools
High School Plainview High School | 3.2 miles away | 09 - 12 | |
Elementary School Plainview Intermediate Elementary School | 3.2 miles away | 03 - 05 | |
Middle School Plainview Middle School | 3.2 miles away | 06 - 08 |
