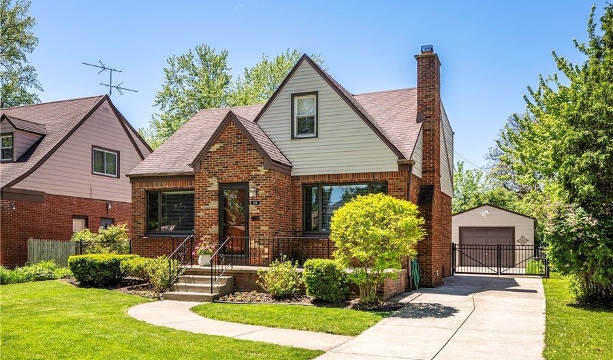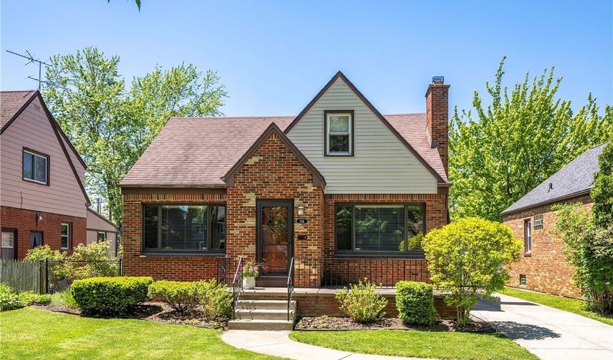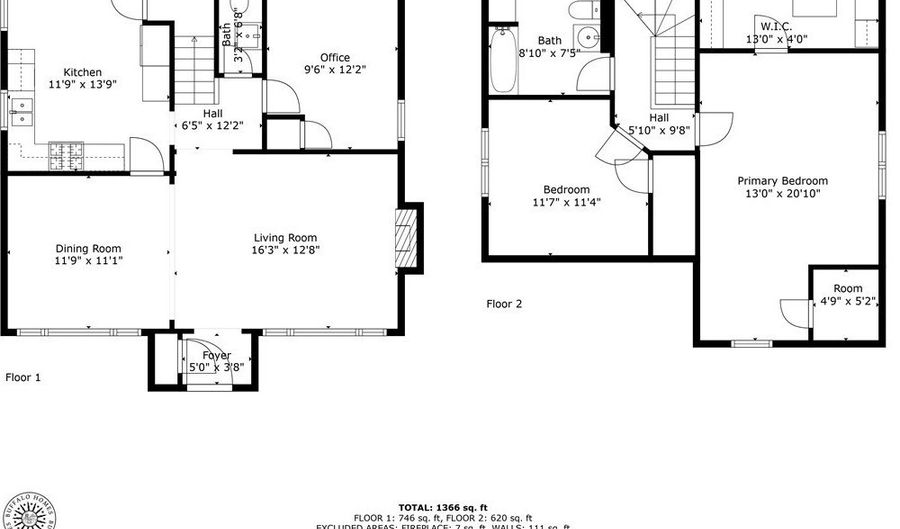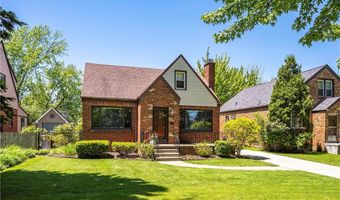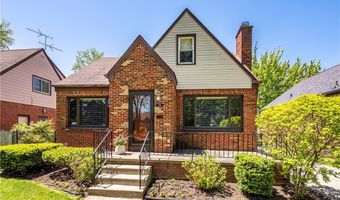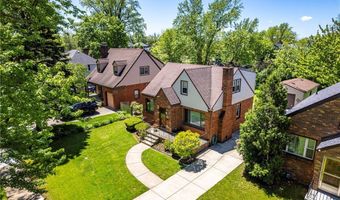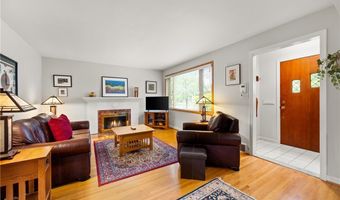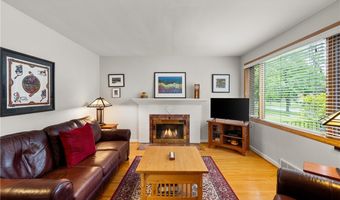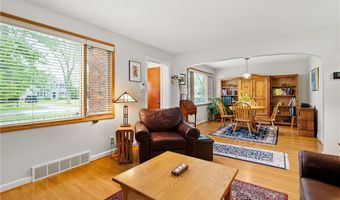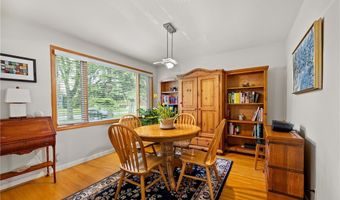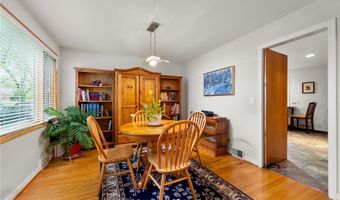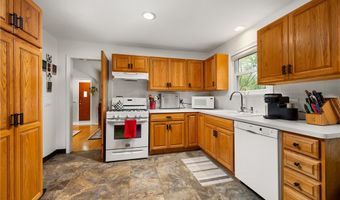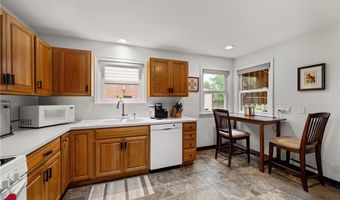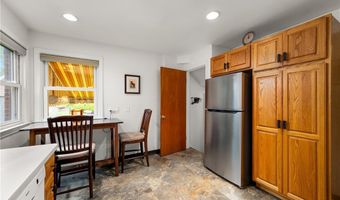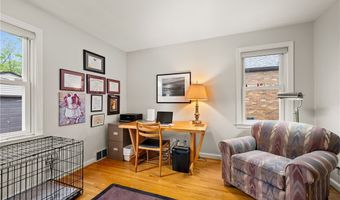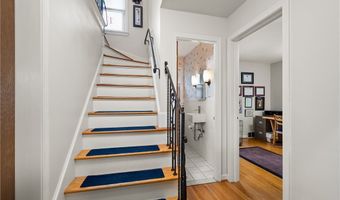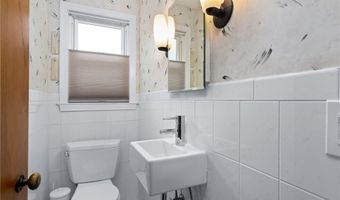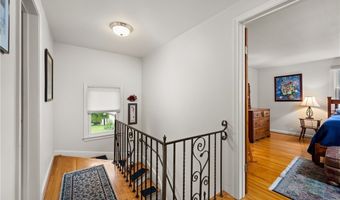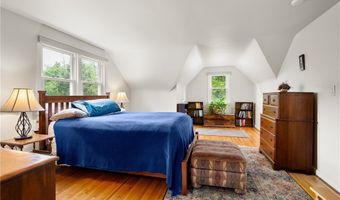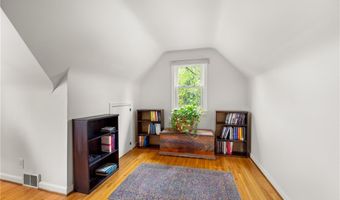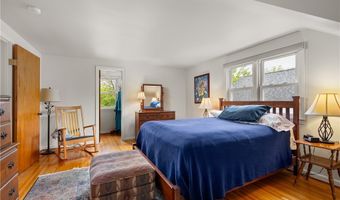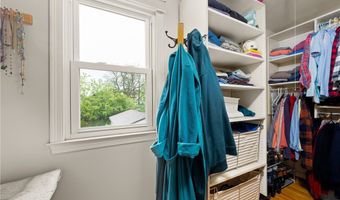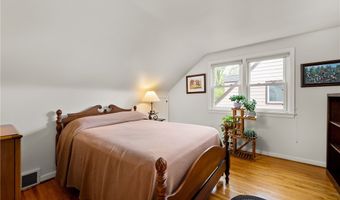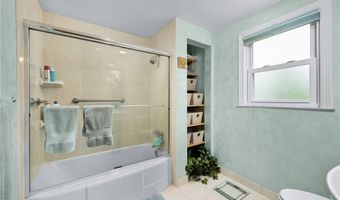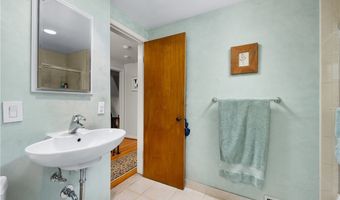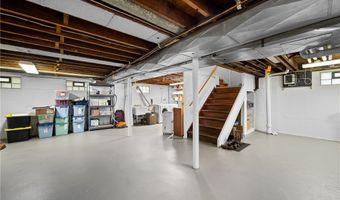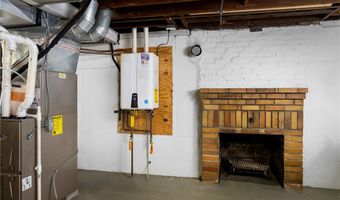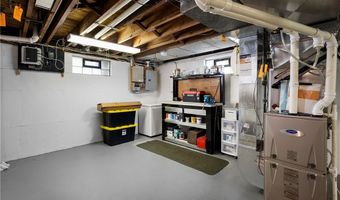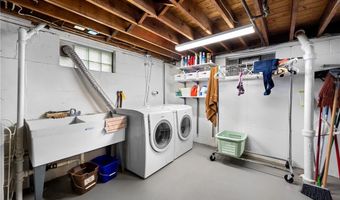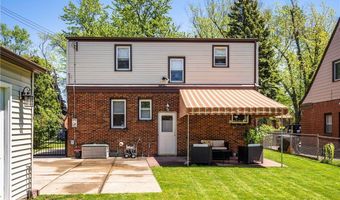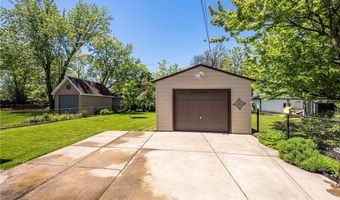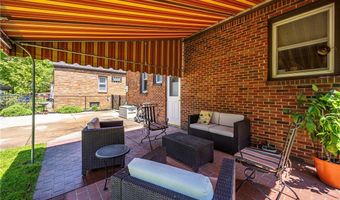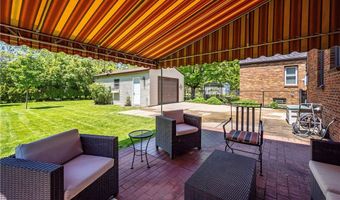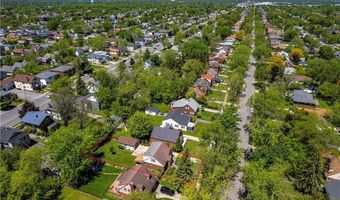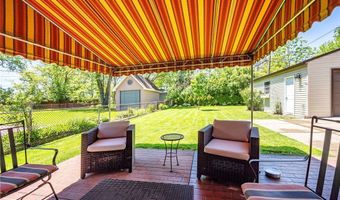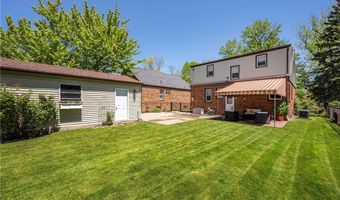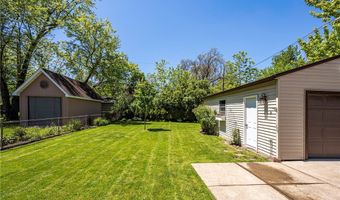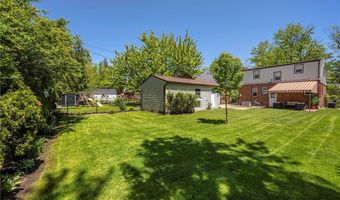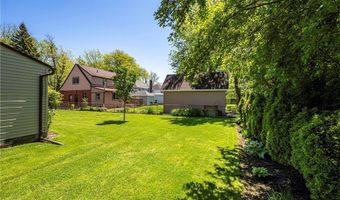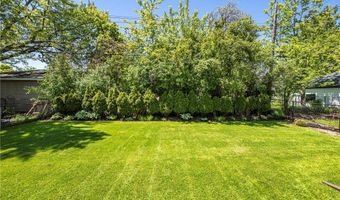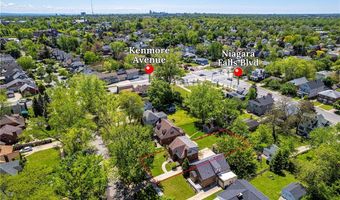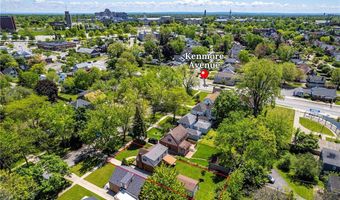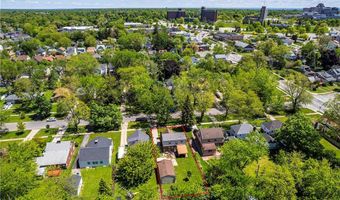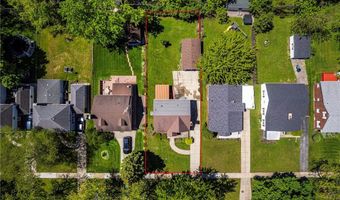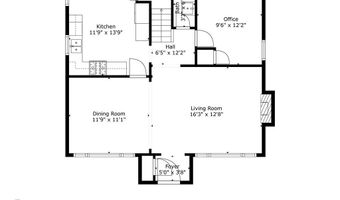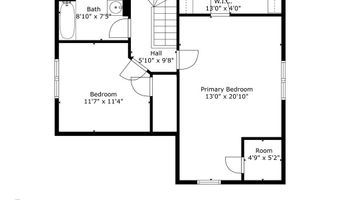124 Allenhurst Rd Amherst, NY 14226
Snapshot
Description
Situated on a picturesque tree-lined street, this well-maintained and thoughtfully updated home offers charm, comfort, and versatility in a sought-after neighborhood. Enjoy outdoor living on the stamped concrete patio with a Custom Covers awning—perfect for entertaining, or the solace of a morning coffee. The fully fenced backyard features a gate for vehicle access, combining privacy and convenience.
Inside, you'll find hardwood floors throughout and a cozy gas insert fireplace in the living room. The flexible floor plan includes a main-floor bedroom or office and a convenient half bath—ideal for guests or remote work.
The practically laid out kitchen provides a smart footprint with flexibility to add additional food prep space or in-kitchen dining, depending on your lifestyle and needs.
Upstairs, the spacious primary bedroom boasts a charming dormer niche—perfect for a reading nook, workspace, or extra morning prep space. The spacious full bathroom, remodeled in the early 2000s, provides timeless character with tasteful updates.
The pristine basement is a blank canvas awaiting your personal touch—ideal for a home office, play area, or your very own Bills bar.
Additional highlights include a deep 1-car detached garage, Carrier high-efficiency furnace and A/C (2021), Navien tankless on-demand water heater, generator connections, and a backyard drain tile system tied into the storm sewer.
All of this comes with convenient access to UB South Campus, Niagara Falls Boulevard, shopping, dining, and transit options—making this home as practical as it is inviting.
This move-in-ready gem blends classic appeal with modern upgrades—an ideal opportunity on one of the neighborhood’s most charming streets.
More Details
Features
History
| Date | Event | Price | $/Sqft | Source |
|---|---|---|---|---|
| Listed For Sale | $279,900 | $193 | Gurney Becker & Bourne |
Taxes
| Year | Annual Amount | Description |
|---|---|---|
| $4,937 |
Nearby Schools
Elementary School Windermere Blvd School | 0.5 miles away | PK - 05 | |
Middle School Amherst Middle School | 1.6 miles away | 06 - 08 | |
High School Amherst Central High School | 1.6 miles away | 09 - 12 |
