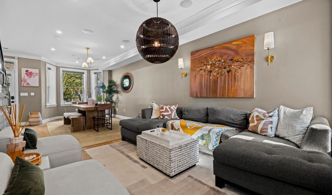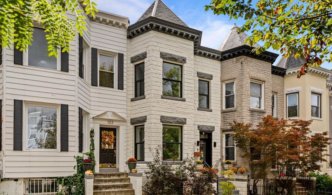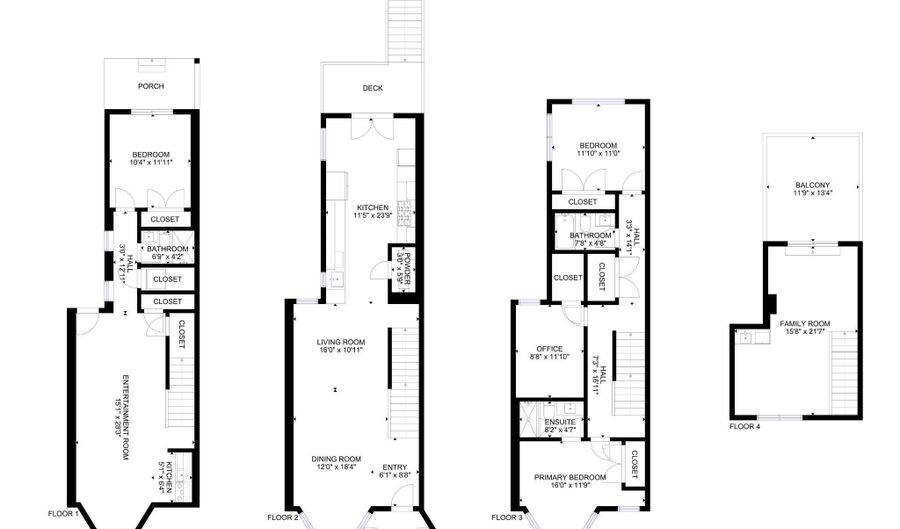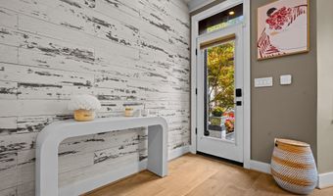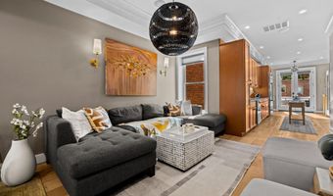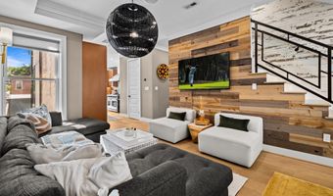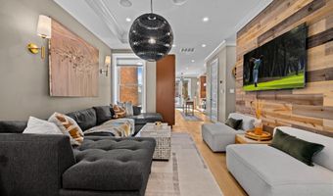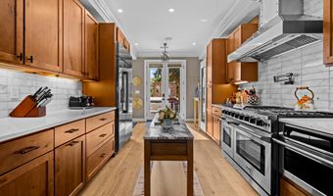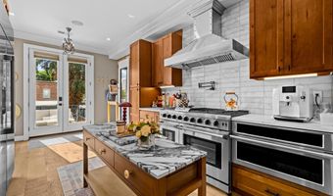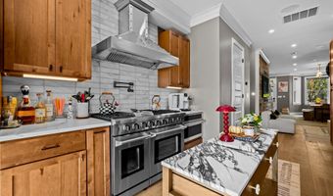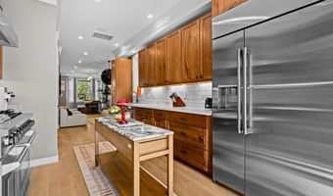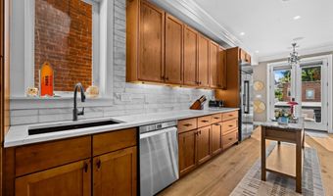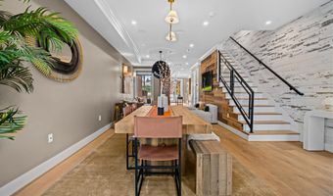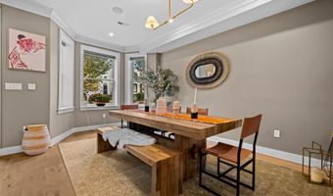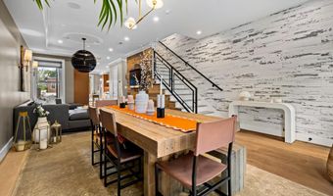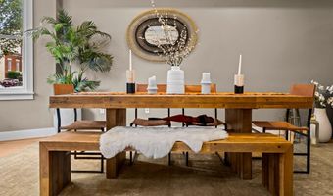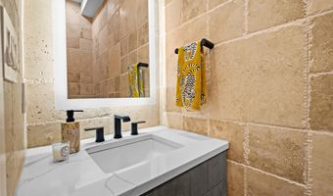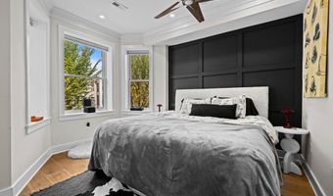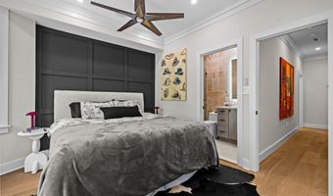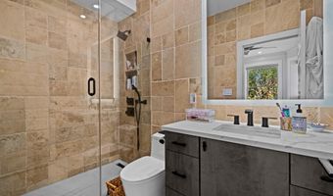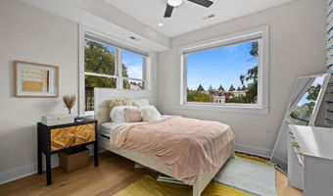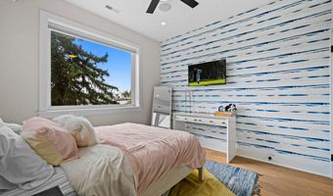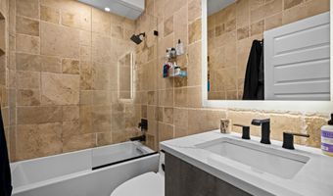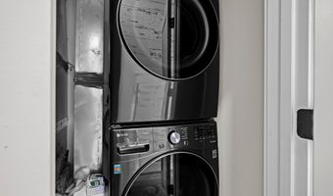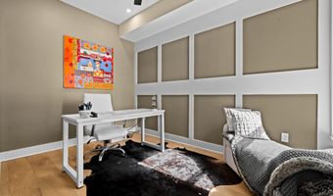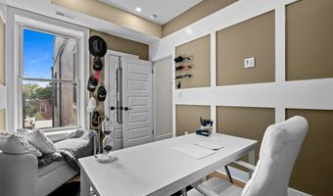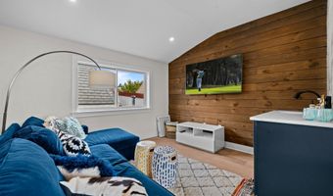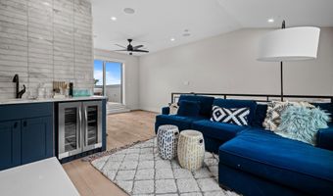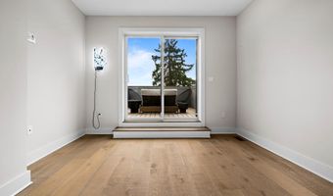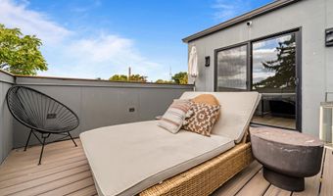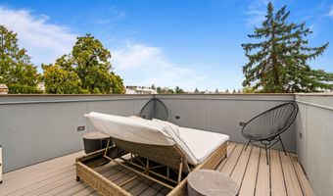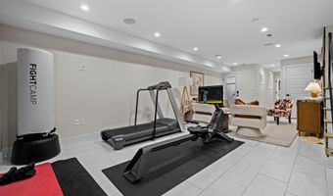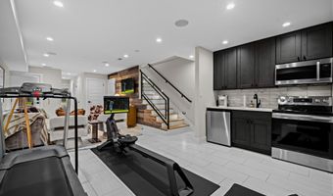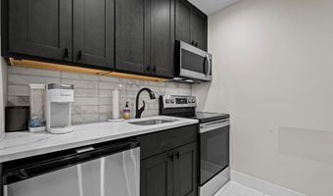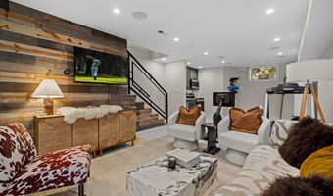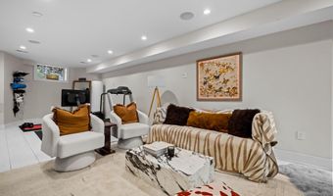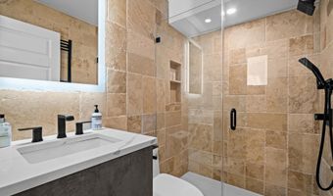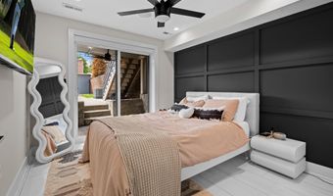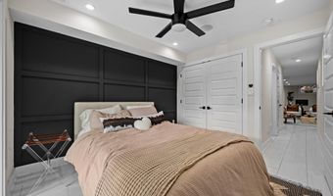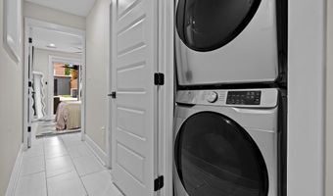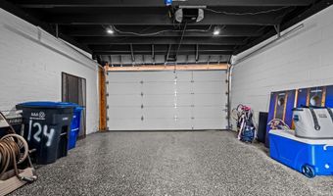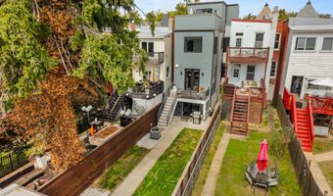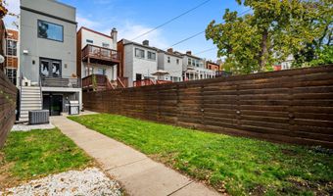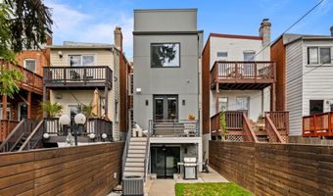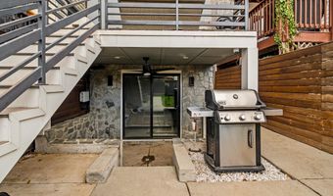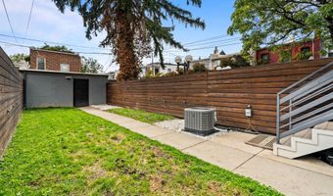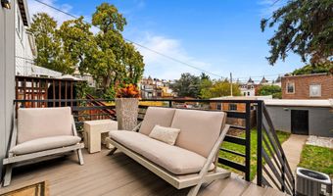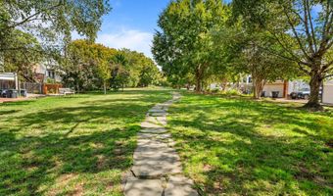Step into a reimagined four-level residence in the heart of Bloomingdale - one of Washington's most treasured historic districts. Blending timeless architecture with contemporary innovation, this nearly 3,000-square-foot Smart Home is custom-designed for refined indoor-outdoor living across every level. The open-concept interiors are finished with a curated eye: Restoration Hardware lighting, wide-plank distressed oak floors, a 48-inch gas range with 6 burners and a griddle, GE Monogram, and custom metal railings with tempered glass. Smart technology is integrated throughout, from recessed lighting with dimmers and locks to a pre-wired garage door opener, along with three-zone climate control and an in-home speaker and multiple security systems. With 4 bedrooms, 3.5 baths, and three spacious living areas-including a dedicated home office-this residence offers versatility. The newly built fourth floor introduces an expansive rooftop deck paired with a private office and wetbar, creating the perfect retreat with private sweeping city views of the Washington Monument. The lower level, with its high ceilings, is its own sanctuary, complete with a bedroom, full bathroom, full kitchen with electric range, laundry, waterproof covered patio, and an independent entrance. Few homes in the city offer this much outdoor space. The oversized 2,400-square-foot lot allows for three separate levels of exterior living: a main-level deck, a four-season covered patio, and the showstopping rooftop deck. The generous backyard invites both play and gardening, with lush green space that feels rare in a city setting. Perfectly positioned, the home sits moments from Bloomingdale's acclaimed restaurants, numerous neighborhood parks (Crispus Atticus is awesome!), and within blocks of the McMillan redevelopment, bringing a grocery store, retail offerings galore, and a state-of-the-art recreation center with pools! This is one you don't want to miss. Come descover the joys of livig in Bloomingdale!
