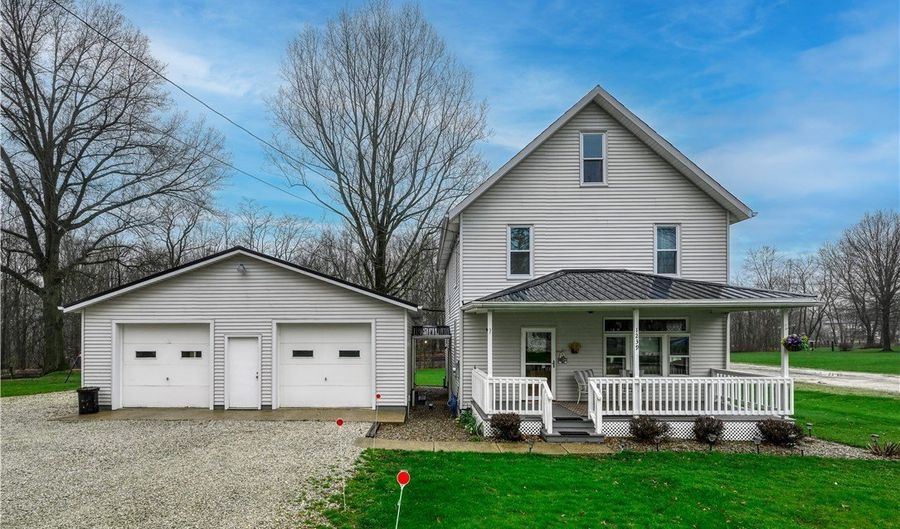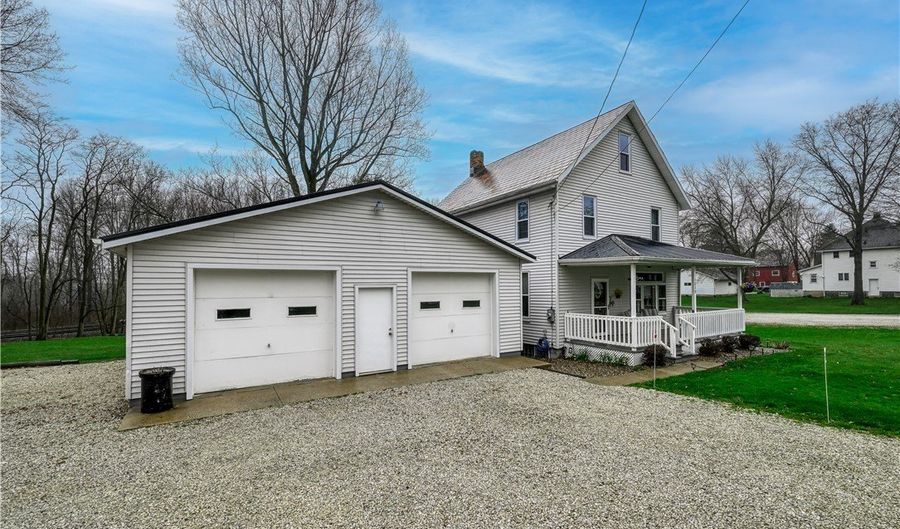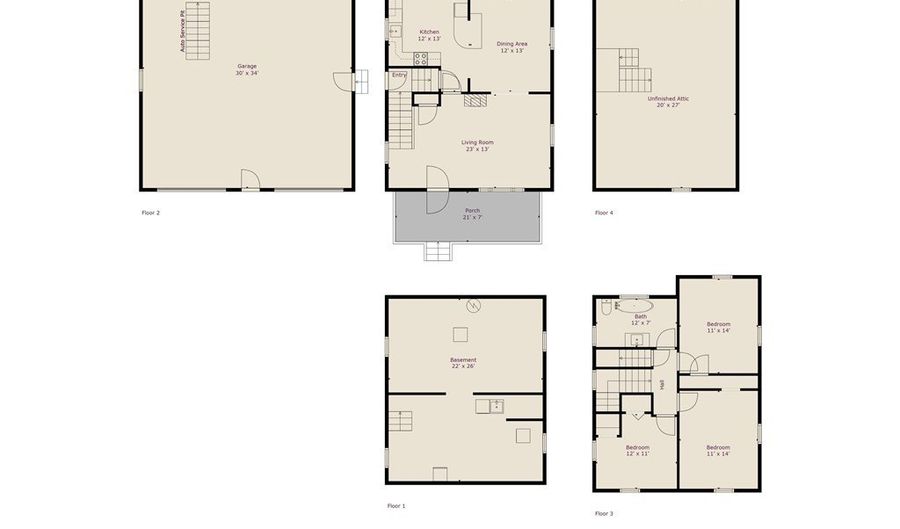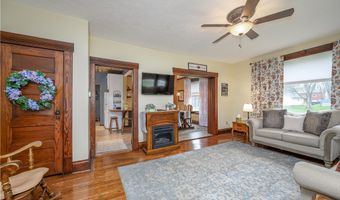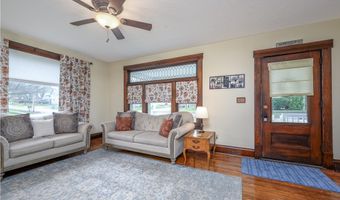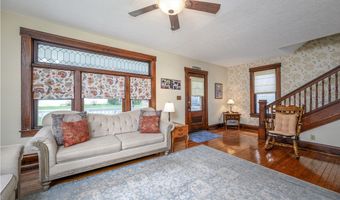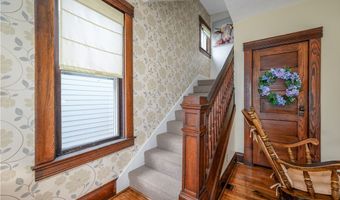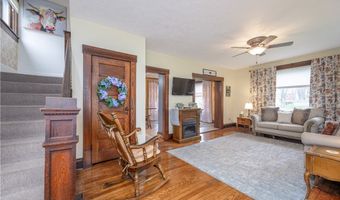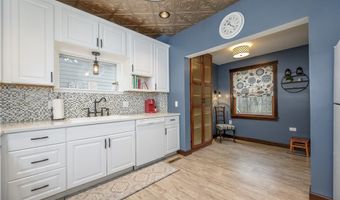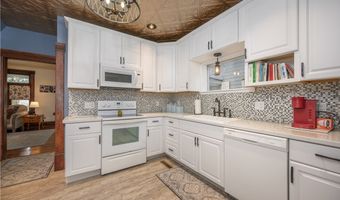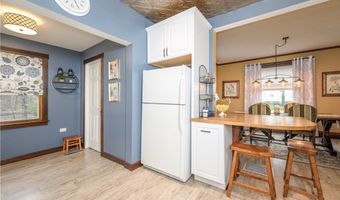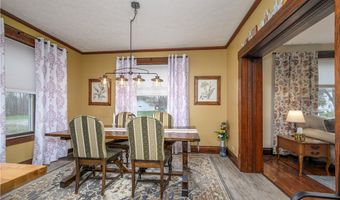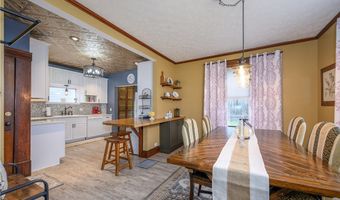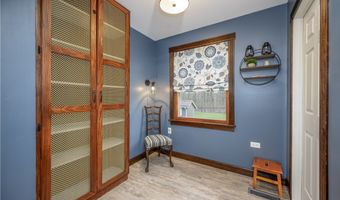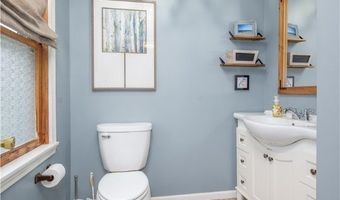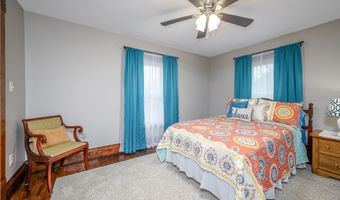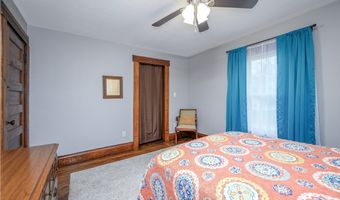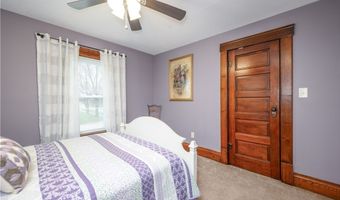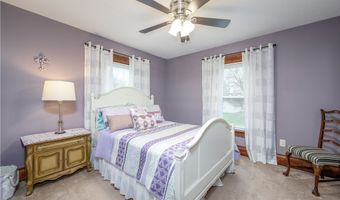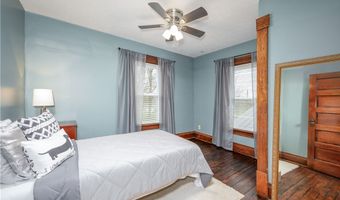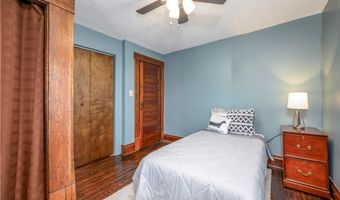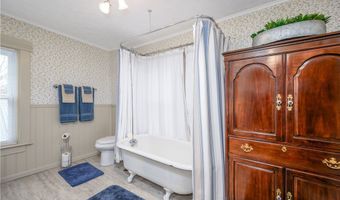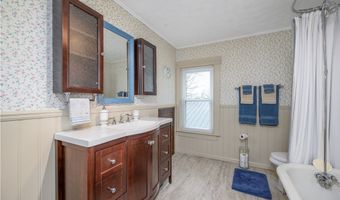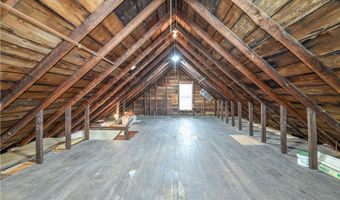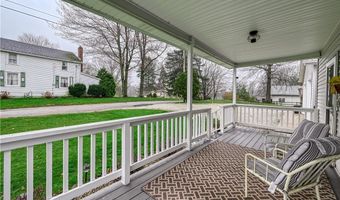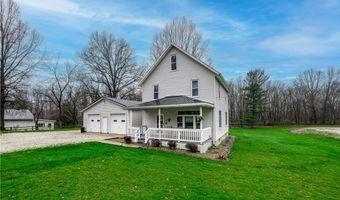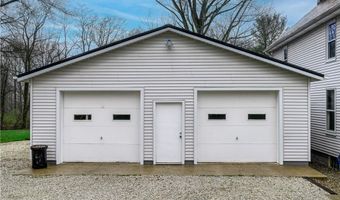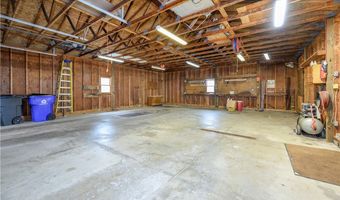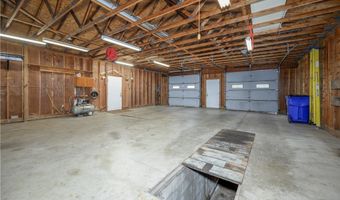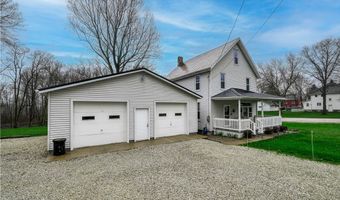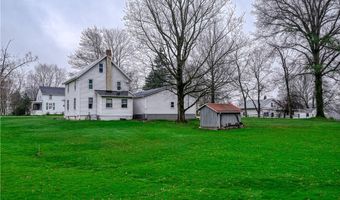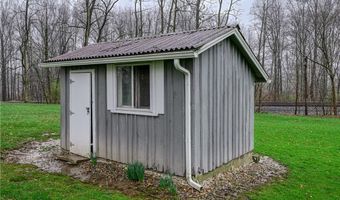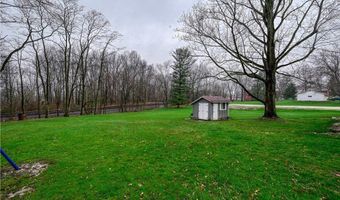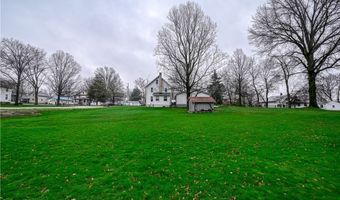1239 Maple Ave Atwater, OH 44201
Snapshot
Description
Move in Ready...You'll feel right at home in this beautifully updated century home that effortlessly blends timeless charm with modern convenience. From the moment you step inside, you'll be greeted by the rich character of original woodwork, gleaming hardwood floors, and stunning leaded glass windows that fill the home with natural light.
The main floor is warm and inviting, featuring a cozy living room anchored by a gas fireplace, the perfect spot to unwind after a long day. Nearby, the completely renovated kitchen (2018) offers solid surface countertops, custom cabinetry, and sleek modern appliances. All open to a dining room that will easily accommodate your holiday celebrations. Whether you're cooking a weekday dinner or hosting friends, this space is as functional as it is stylish.
Upstairs, you'll find three spacious bedrooms and a beautifully updated full bath with a classic clawfoot tub and shower, a nod to the home's heritage, paired with modern touches. A convenient spacious half-bath on the main level has also been tastefully updated.
The full basement offers newer furnace, glass block windows(2025), for added efficiency and security, a large shower, and a laundry area... with the washer and dryer included. There's also a huge unfinished attic with high ceilings, offering fantastic potential to be finished into additional living space or simply used for storage.
Outside, the oversized garage with extra parking is a rare find. It is fully equipped with 220 electric, a service pit, and a compressor, making it a dream for hobbyists or mechanics.
Tucked away on a quiet dead-end street, this home offers a peaceful setting while still being close to everything you need. It's the perfect blend of old-world charm and thoughtful updates, a home that's been loved, cared for, and ready for you to make your own.
More Details
Features
History
| Date | Event | Price | $/Sqft | Source |
|---|---|---|---|---|
| Listed For Sale | $219,900 | $152 | Berkshire Hathaway HomeServices Stouffer Realty |
Taxes
| Year | Annual Amount | Description |
|---|---|---|
| 2024 | $1,890 |
