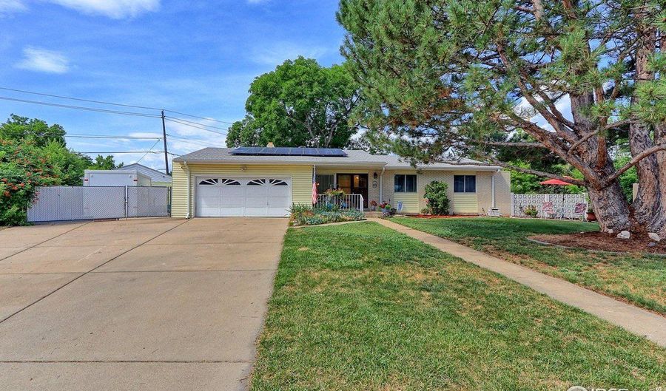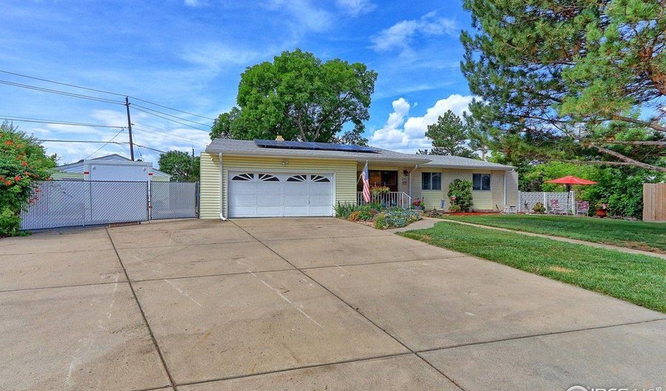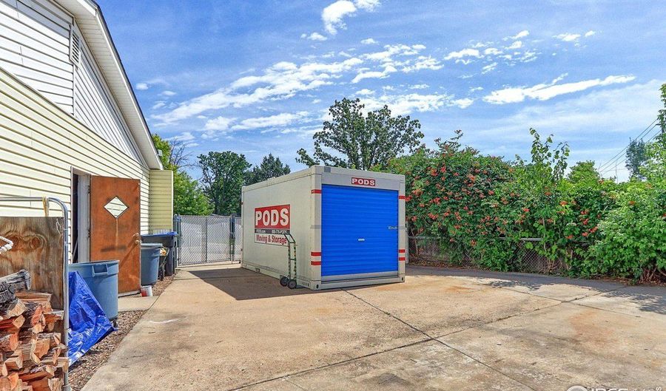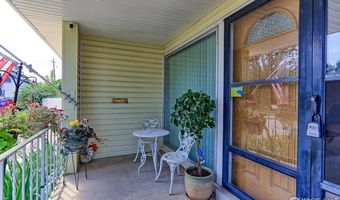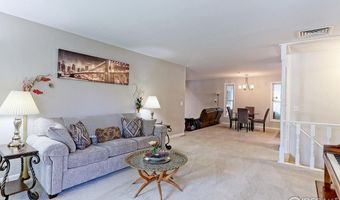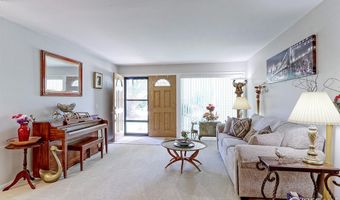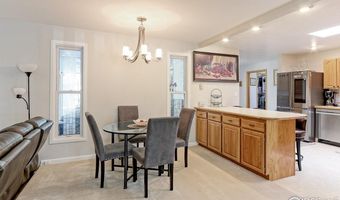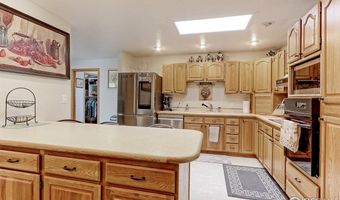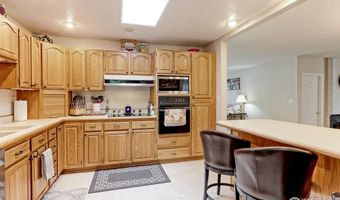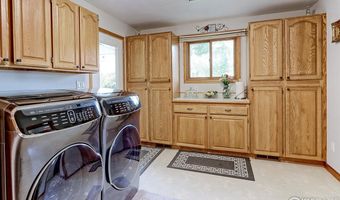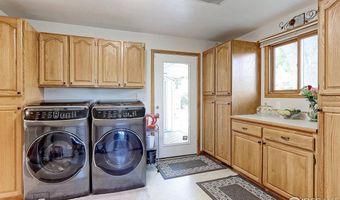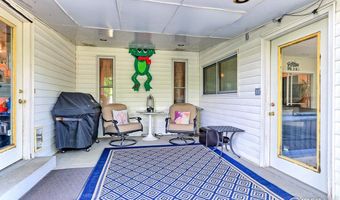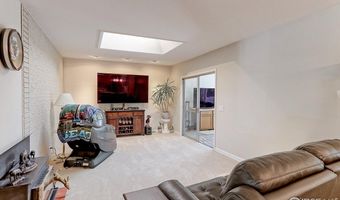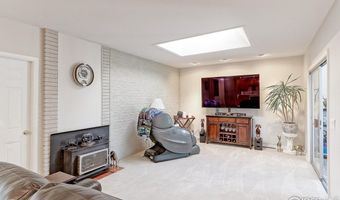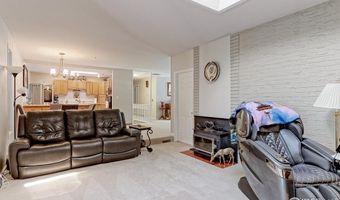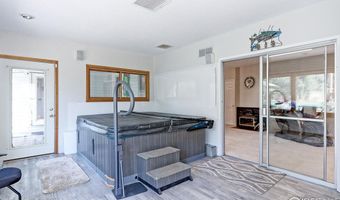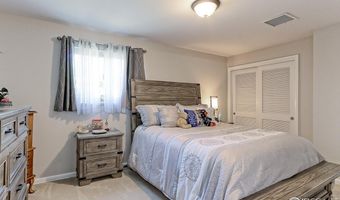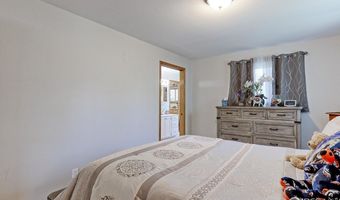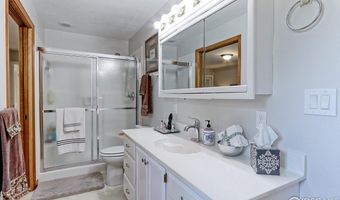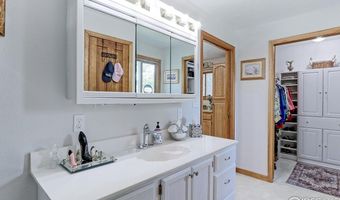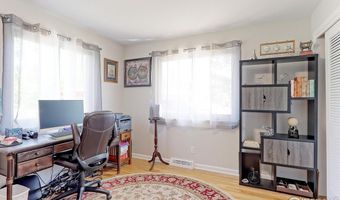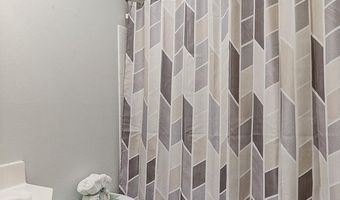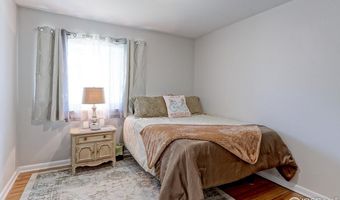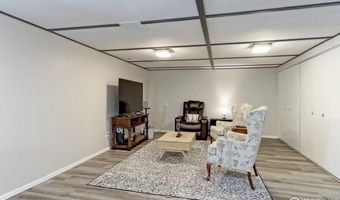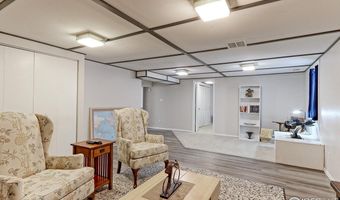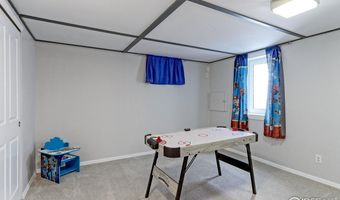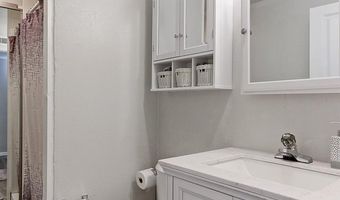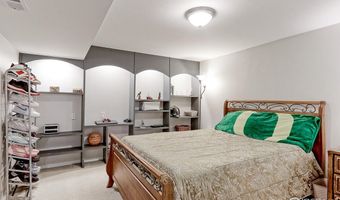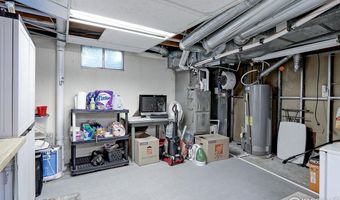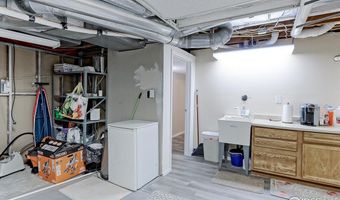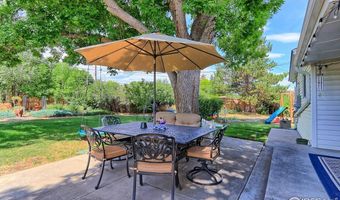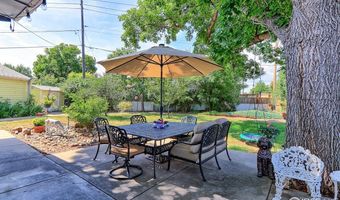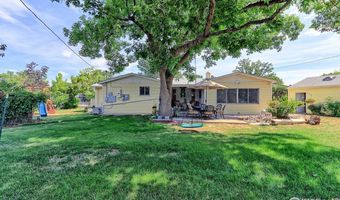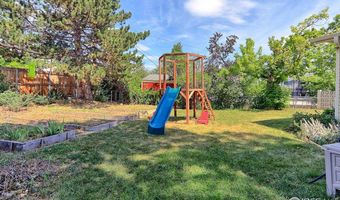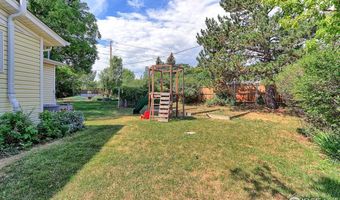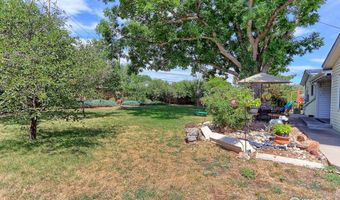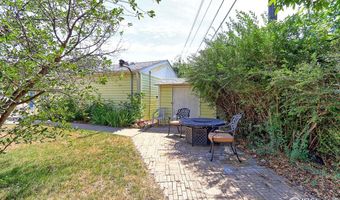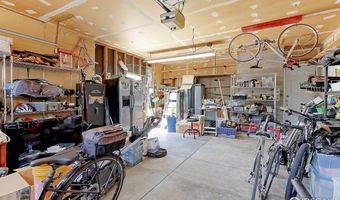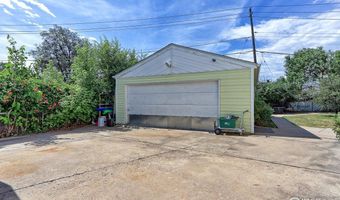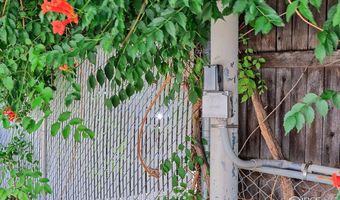12384 W 61st Ave Arvada, CO 80004
Snapshot
Description
This spacious updated Ranch home sits on a huge nearly half acre parklike yard and has a ton of parking space for your RV, Campers and Boats plus an added 2 car detached garage and workshop, with secured off-street parking and 30 AMP service for your large RV. This home has tons up updates that include, new outlets, switches, new gutters, new furnace, AC unit, newer hot water heater, Radon mitigation system, solar system, sprinkler system, newer sewer line, and newer thermal pane windows throughout. As you enter the home you will notice how open and bright the floorplan is; that allows for easy entertaining. The spacious kitchen is loaded with raised panel Oak Cabs with new pulls, and large pantry area. Step down into the Family Room with cozy wood burning stove and on out to the large Sunroom with a Marquis hot tub with 2 loungers to soak your achy muscles after a long day at work. On the main level are 3 spacious bedrooms with Solid Oak floors including a private primary suite with oversized 3/4 bath and dual closets. The fully finished basement has a new 4th conforming bedroom plus a 5th non-conforming Bed/Study with custom built-in shelving plus a updated 3/4 bath and large Rec and family room. The yard is like a park and features a ton of fruit trees and garden boxes for you home garden. This home is warm and inviting and waiting for you.
More Details
Features
History
| Date | Event | Price | $/Sqft | Source |
|---|---|---|---|---|
| Price Changed | $680,000 -1.43% | $230 | RE/MAX Northwest | |
| Price Changed | $689,900 -1.43% | $234 | RE/MAX Northwest | |
| Price Changed | $699,900 -0.71% | $237 | RE/MAX Northwest | |
| Listed For Sale | $704,900 | $239 | RE/MAX Northwest |
Taxes
| Year | Annual Amount | Description |
|---|---|---|
| $3,945 |
Nearby Schools
Elementary School Fremont Elementary School | 0.5 miles away | KG - 06 | |
Elementary School Stott Elementary School | 0.6 miles away | PK - 06 | |
Elementary School Vanderhoof Elementary School | 0.6 miles away | KG - 06 |
