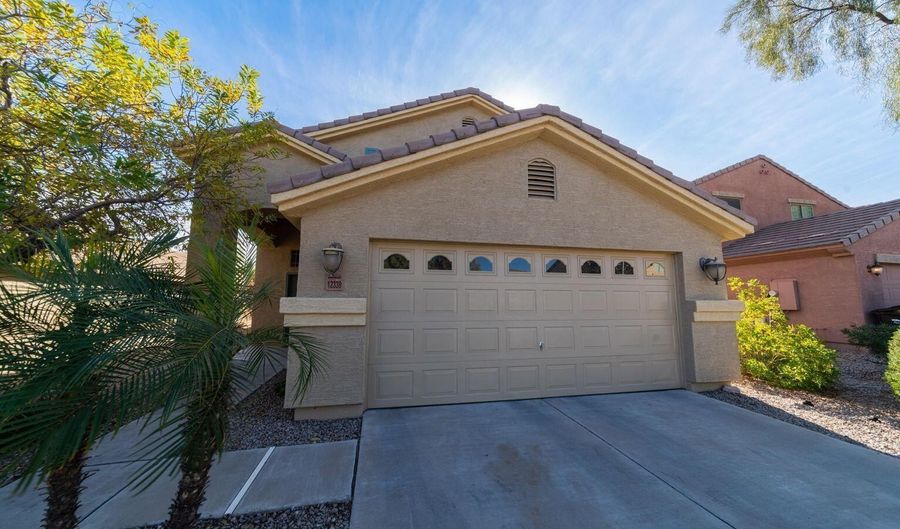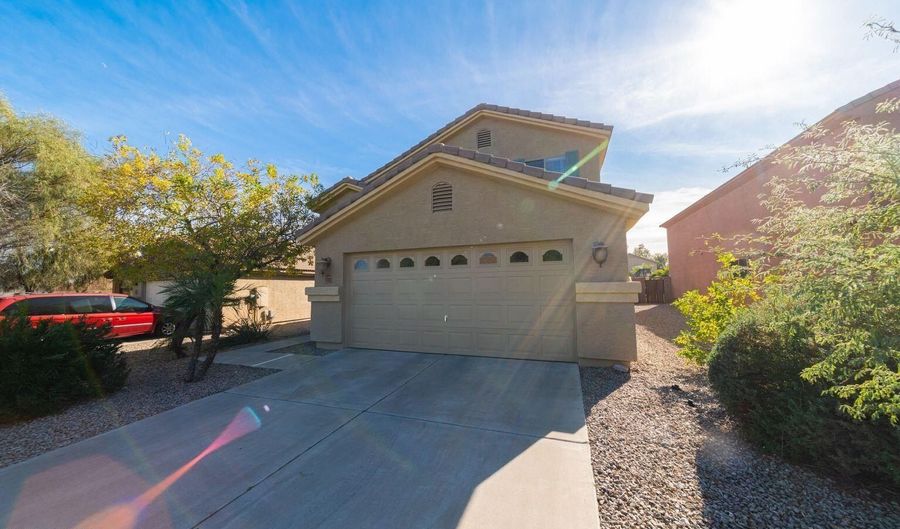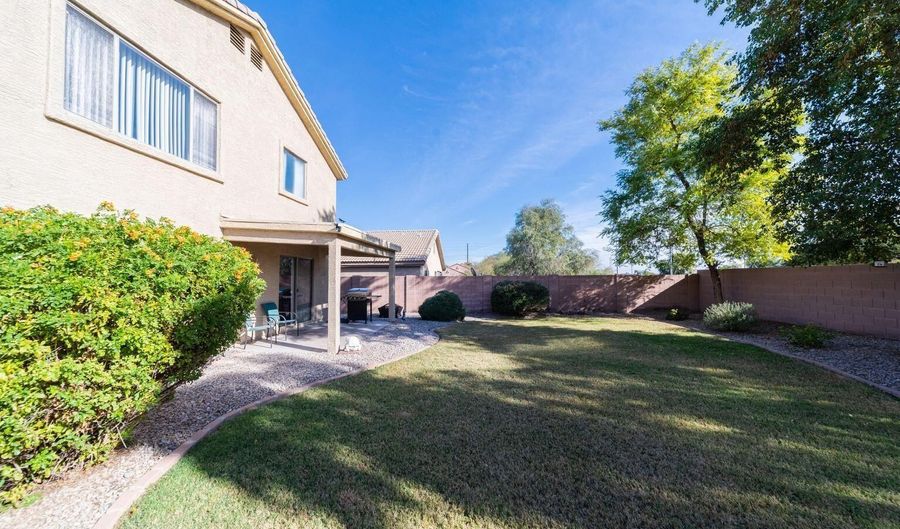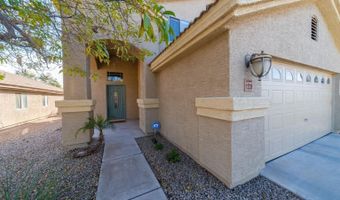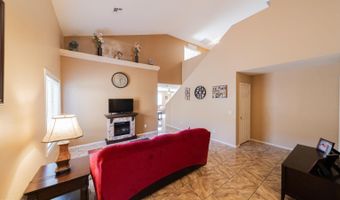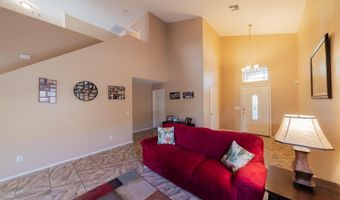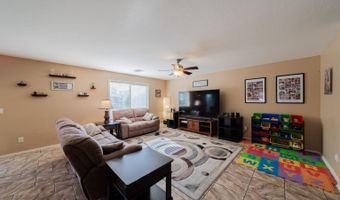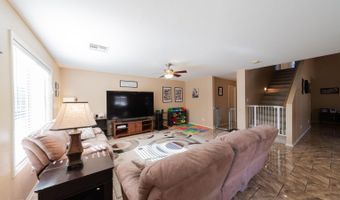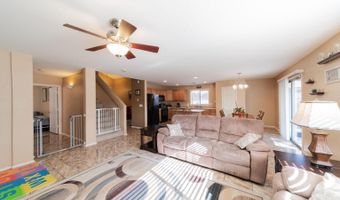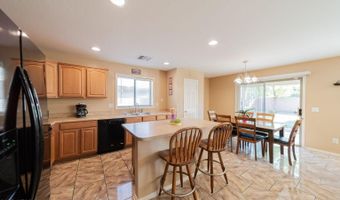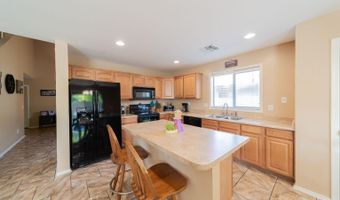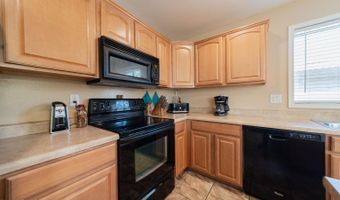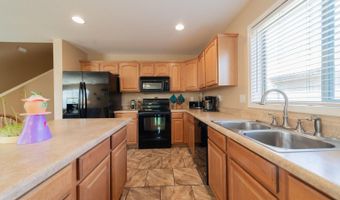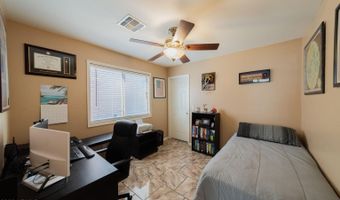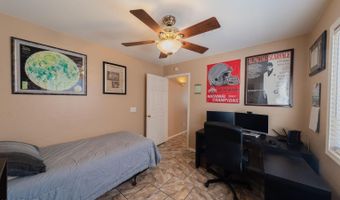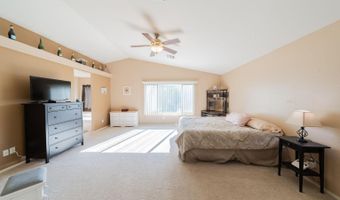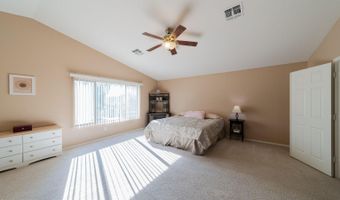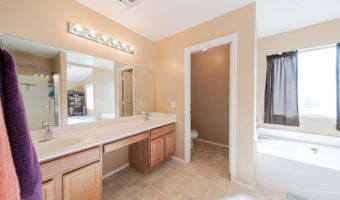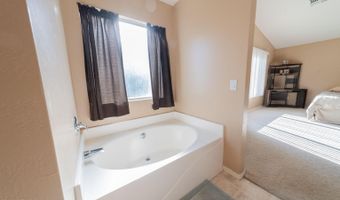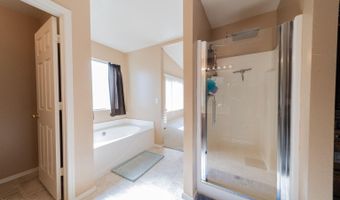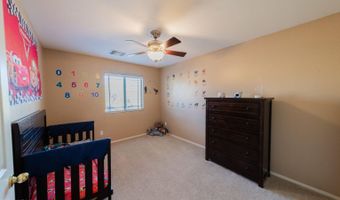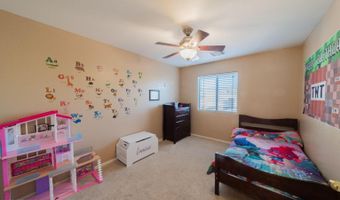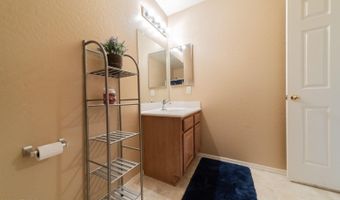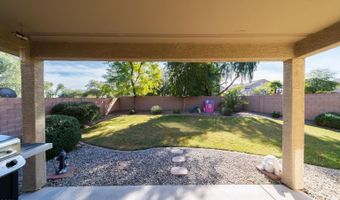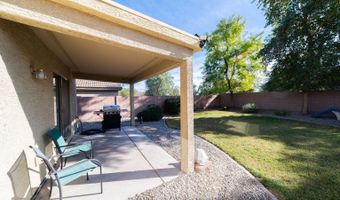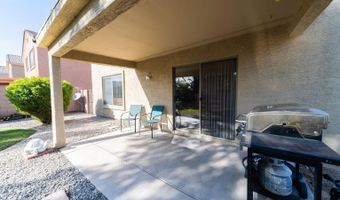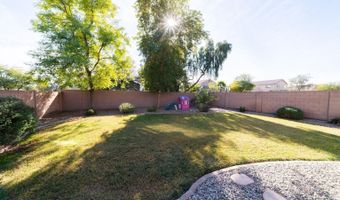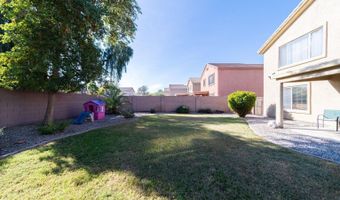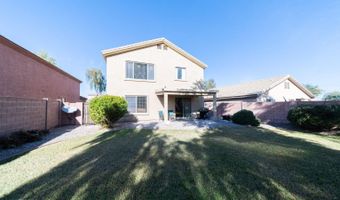12339 W Glenrosa Ave Avondale, AZ 85392
Snapshot
Description
Open floor plan with 4 bedrooms, 2.5 baths, plus a cozy loft overlooking the living room. One bedroom on the first floor with walk-in closet. Ceramic tile throughout the first floor with carpet upstairs. Large family room adjoining an upgraded kitchen with maple cabinets, pantry, and preparation island with breakfast bar. Huge master suite upstairs with vaulted ceiling and walk-in closet, plus two more guest rooms. Convenient location with access to the 101 and I-10. With no neighbors behind and a large grassy backyard, mountain views, and neighborhood park nearby, this home is perfect for spacious living and recreation.
More Details
Features
History
| Date | Event | Price | $/Sqft | Source |
|---|---|---|---|---|
| Listed For Rent | $2,195 | $1 | Realty ONE Group |
Nearby Schools
Elementary School Corte Sierra Elementary School | 0.9 miles away | PK - 06 | |
Elementary School Rancho Santa Fe Elementary School | 1.7 miles away | PK - 08 | |
Elementary School Canyon Breeze Elementary | 2 miles away | KG - 08 |
