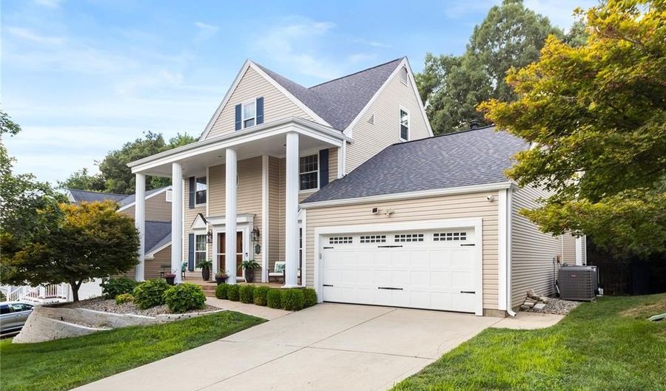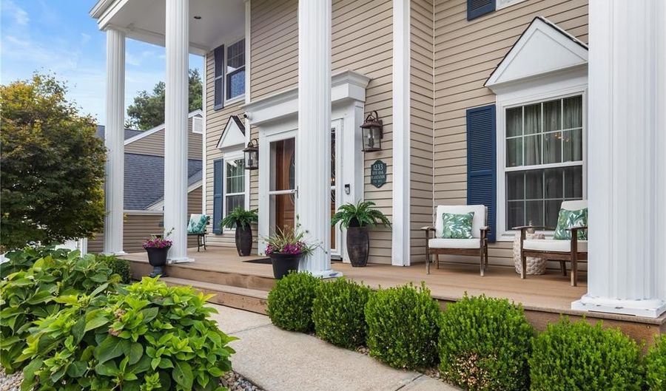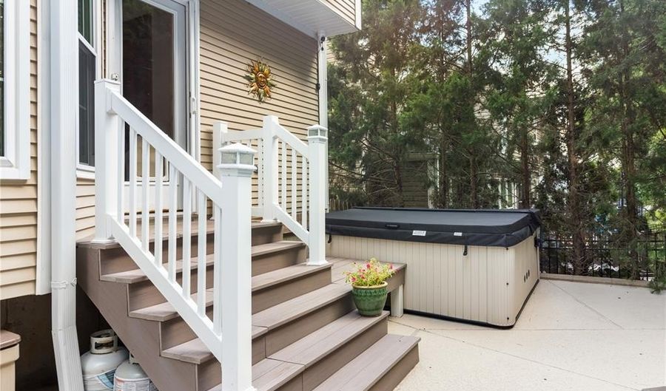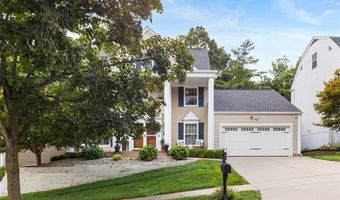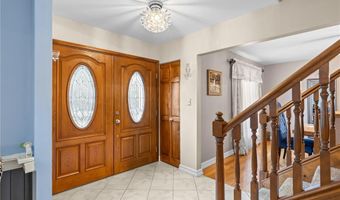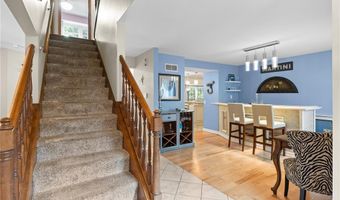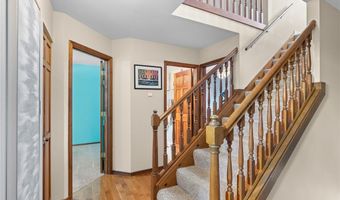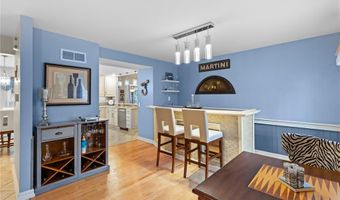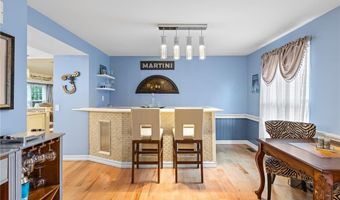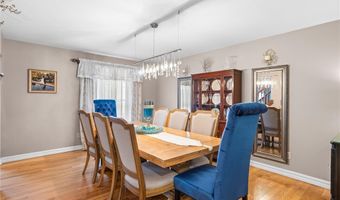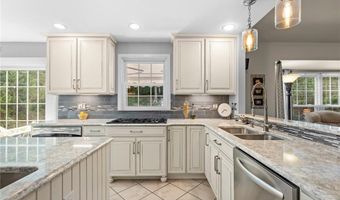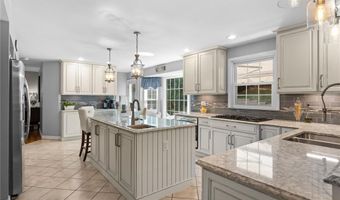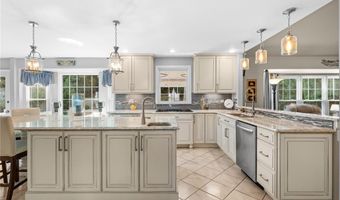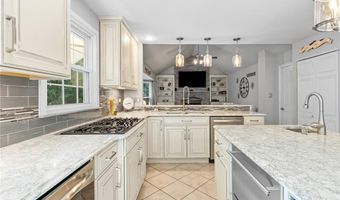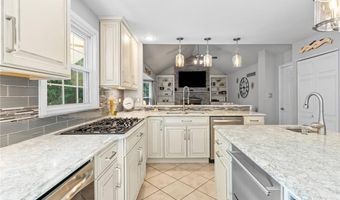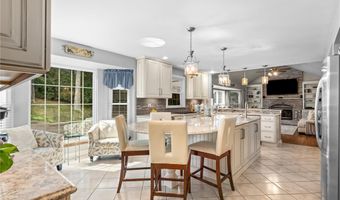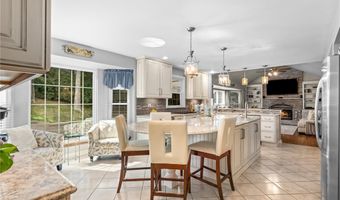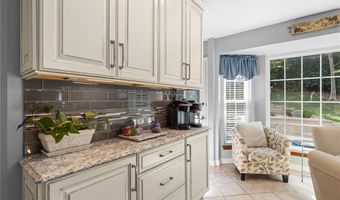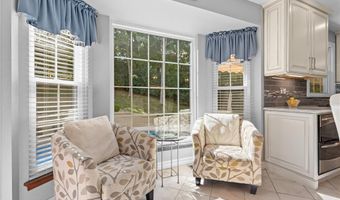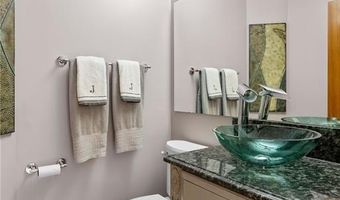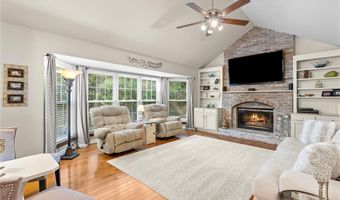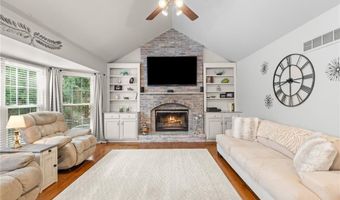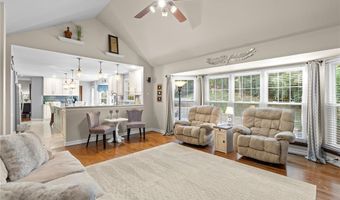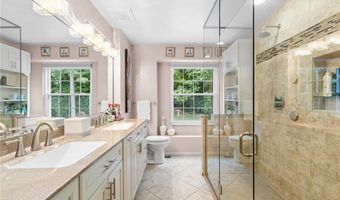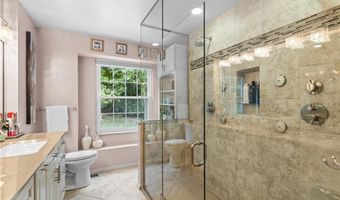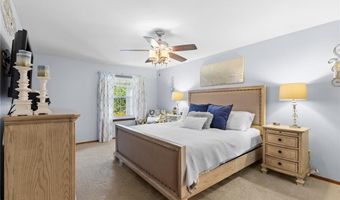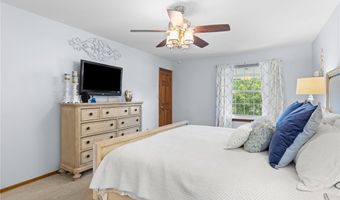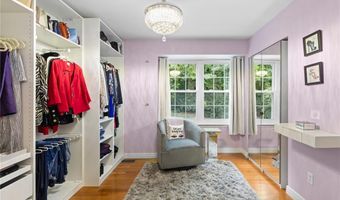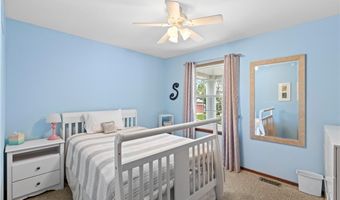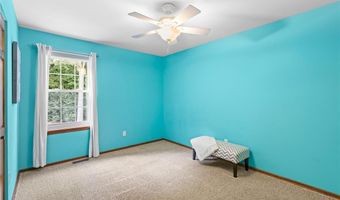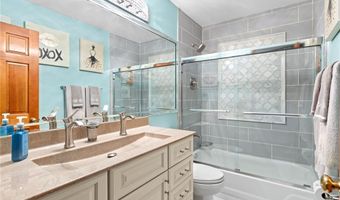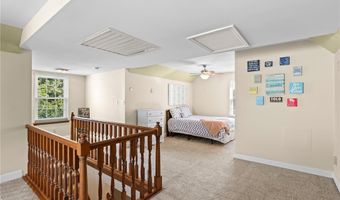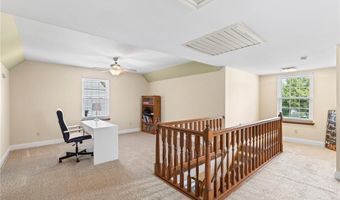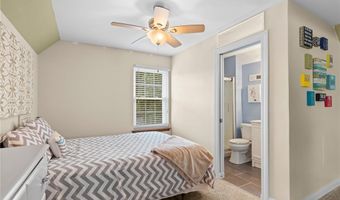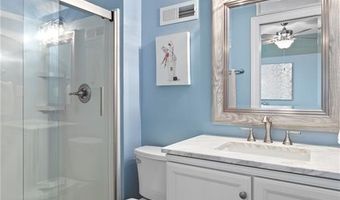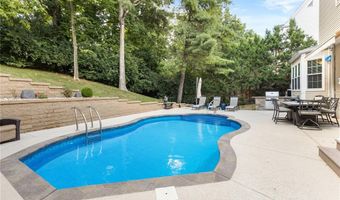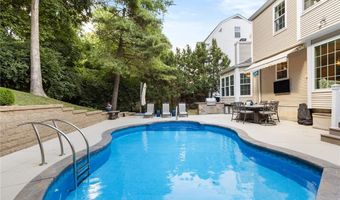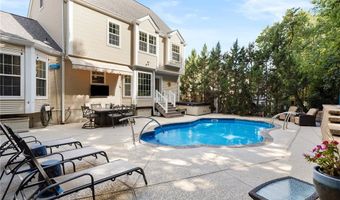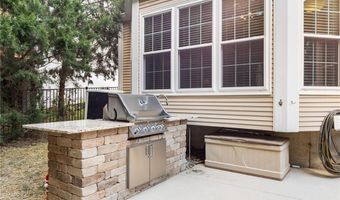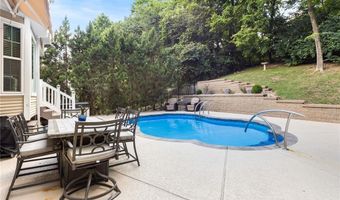1233 Red Oak Plantation Dr Ballwin, MO 63021
Snapshot
Description
Welcome to this Rare Gem in Parkway South School District!
Nestled on a quiet street, this beautifully updated and meticulously maintained home has served its current family for over 25 wonderful years and now, it’s your turn to enjoy everything it has to offer!
Boasting over 2,800 square feet of elegant living space, this 5-bedroom, 4-bath home blends luxury, comfort, and function.
Step inside to discover stunning upgrades including:
Custom chef’s kitchen featuring soft-close cabinetry, stainless steel appliances, a 5-burner gas cooktop, double ovens, two beverage drawers, side-by-side refrigerator, under-cabinet lighting, two sinks with disposals, and a custom wet bar.
Spa-inspired master bath and tastefully updated baths on all three levels. Main floor laundry, gas fireplace, built-in bookcases, vaulted ceilings, and gleaming hardwood flooring.
5-zone HVAC with air cleaners 2 gas water heaters, and in-ground sprinkler system.
Step outside to your private backyard oasis, perfect for year-round entertaining:
Heated and cooled in-ground pool with cool deck surface
Hot tub, outdoor kitchen, and retractable awning
All beautifully integrated into a serene, landscaped setting
Whether you’re relaxing poolside, entertaining guests, or simply enjoying the peace of your neighborhood, this home has it all.
Don't miss your chance to own this one-of-a-kind property! Schedule your showing today—and be sure to check the supplements for a complete list of amenities.
More Details
Features
History
| Date | Event | Price | $/Sqft | Source |
|---|---|---|---|---|
| Listed For Sale | $749,900 | $267 | Robang Realty LLC |
Expenses
| Category | Value | Frequency |
|---|---|---|
| Home Owner Assessments Fee | $150 | Annually |
Taxes
| Year | Annual Amount | Description |
|---|---|---|
| 2024 | $5,880 |
Nearby Schools
Elementary School Oak Brook Elementary | 0.4 miles away | KG - 05 | |
Elementary School Sorrento Springs Elementary | 0.6 miles away | KG - 05 | |
Elementary School Wren Hollow Elementary | 0.9 miles away | KG - 05 |
