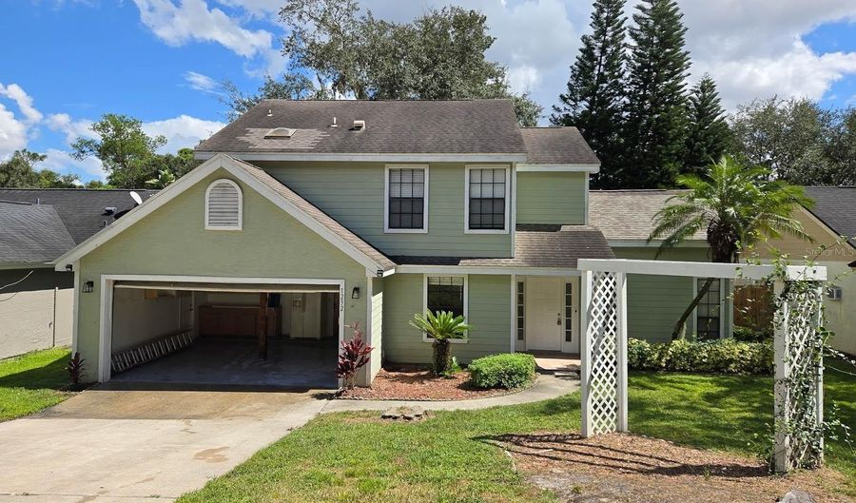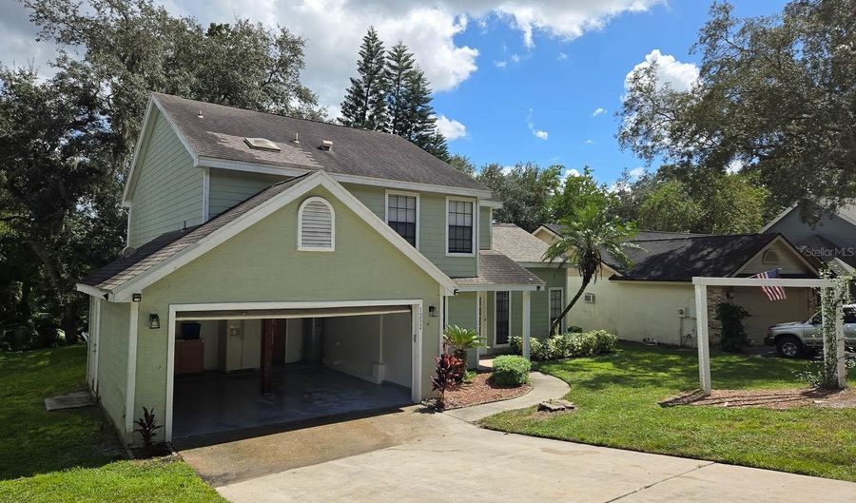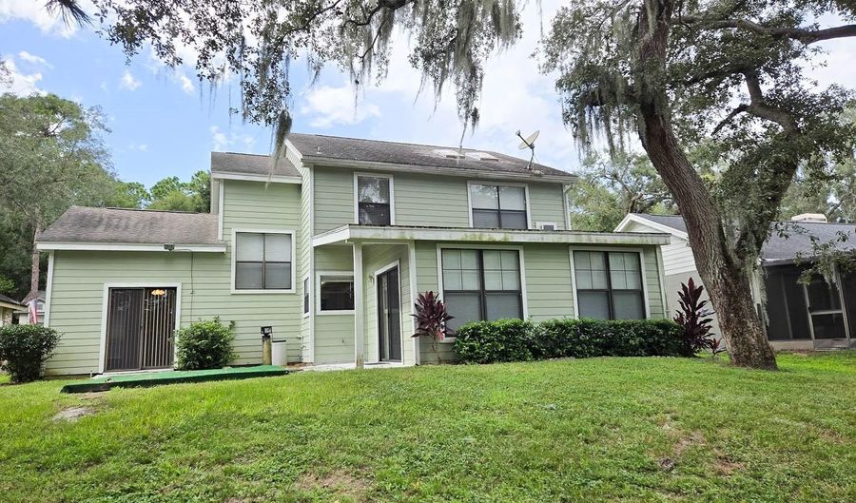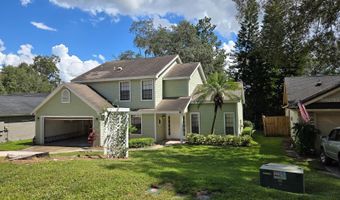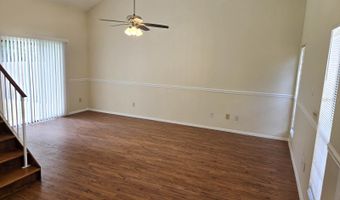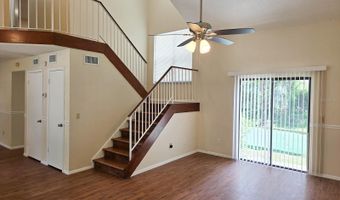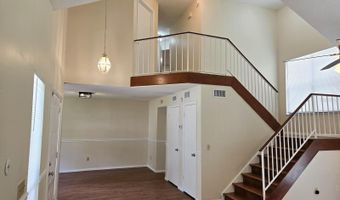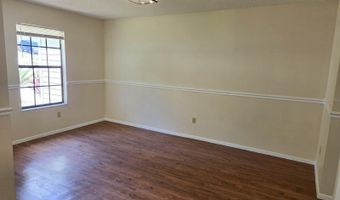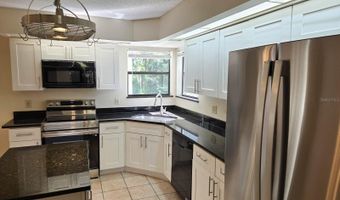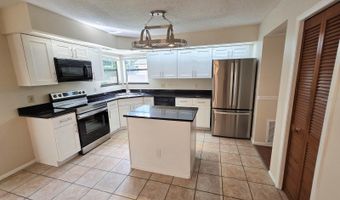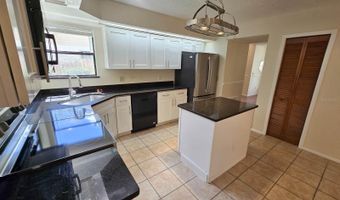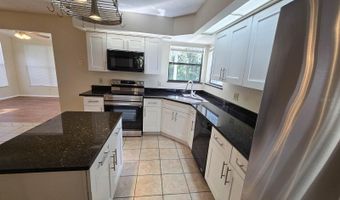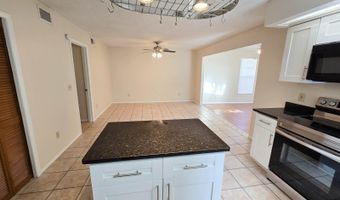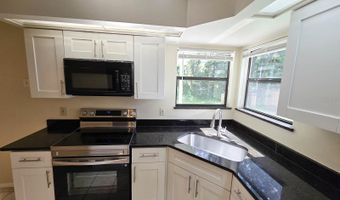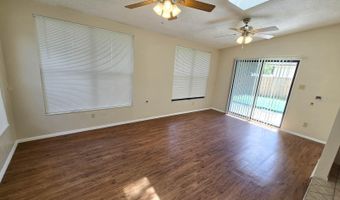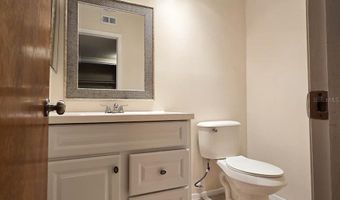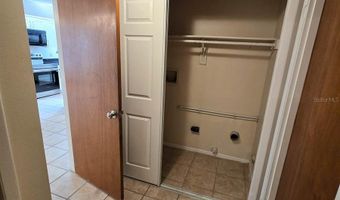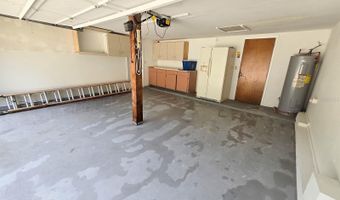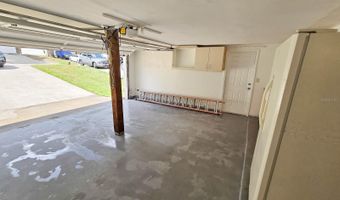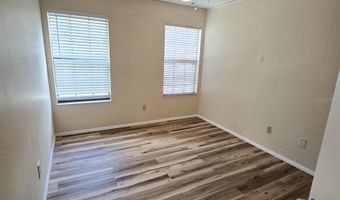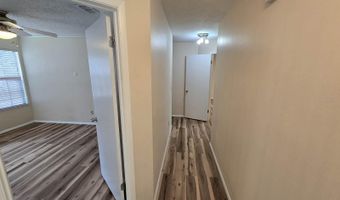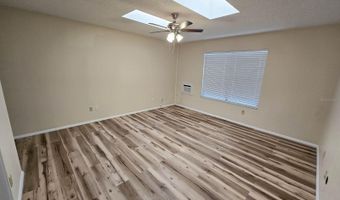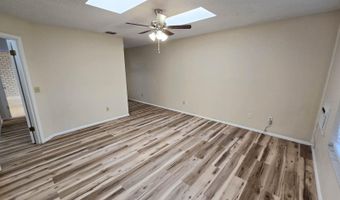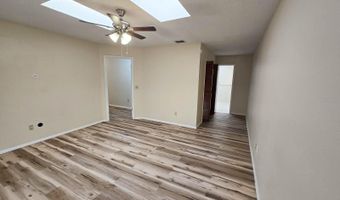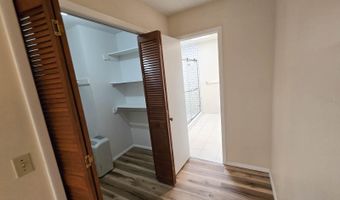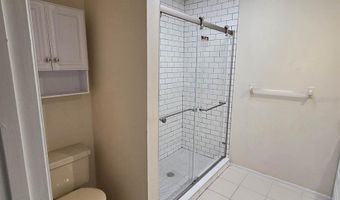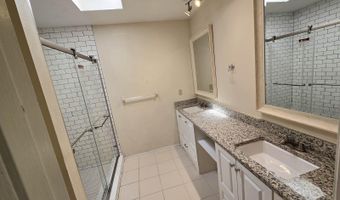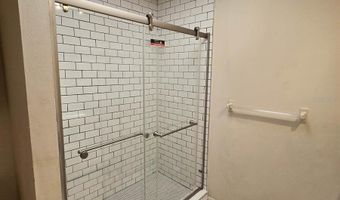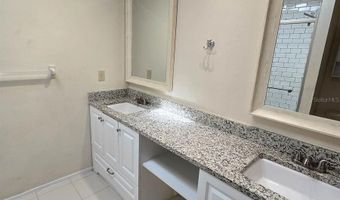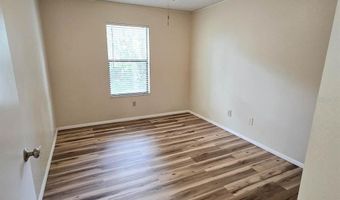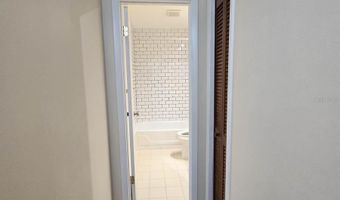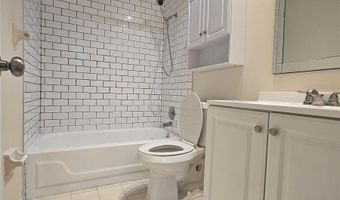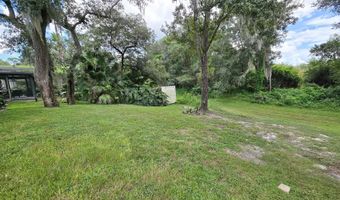1232 WOODRIDGE Ct Altamonte Springs, FL 32714
Snapshot
Description
Here is the MLS-style property description with all text formatting removed:
Beautifully updated 3-bedroom, 2.5-bath single-family home located in the highly desirable Country Creek community of Altamonte Springs. This spacious two-story residence offers 2,036 sq ft of living space and is situated on a quiet cul-de-sac with no rear neighbors, backing to conservation area.
The first floor features formal living and dining rooms with vaulted ceilings, wood-style flooring, and abundant natural light. The renovated kitchen includes granite countertops, stainless steel appliances, an island, pantry, and eat-in space. A cozy family room opens into a fully enclosed Florida room with skylights—perfect for additional living or entertaining space.
All bedrooms are located upstairs. The primary suite includes vaulted ceilings, skylights, a fully remodeled en-suite bathroom with double vanities, granite counters, and a walk-in closet. Secondary bedrooms are generously sized with wood-style flooring and ceiling fans. Additional features include a first-floor half bath, indoor laundry, a 2-car garage, and a backyard with storage.
Community amenities include pools, tennis and racquetball courts, playgrounds, walking trails, and clubhouse. Conveniently located minutes from I-4, 414, shopping, dining, and top-rated Seminole County schools.
Key Features:
Beds: 3
Baths: 2.5
Heated SqFt: 2,036
Year Built: 1986
Garage: 2-car attached
HOA: Yes – includes recreational amenities
Lot Features: Cul-de-sac, backs to conservation
Exterior Features: Fenced, storage shed, skylights
Interior Features: Vaulted ceilings, Florida room, granite counters, no carpet
Community: Country Creek
More Details
Features
History
| Date | Event | Price | $/Sqft | Source |
|---|---|---|---|---|
| Price Changed | $429,000 -2.28% | $211 | PINECREST REAL ESTATE MNGT | |
| Listed For Sale | $439,000 | $216 | PINECREST REAL ESTATE MNGT |
Expenses
| Category | Value | Frequency |
|---|---|---|
| Home Owner Assessments Fee | $57 | Monthly |
Taxes
| Year | Annual Amount | Description |
|---|---|---|
| 2024 | $5,869 |
Nearby Schools
Middle School Teague Middle School | 1.1 miles away | 06 - 08 | |
Elementary School Spring Lake Elementary School | 1.9 miles away | PK - 05 | |
Elementary School Forest City Elementary School | 2.6 miles away | PK - 05 |
