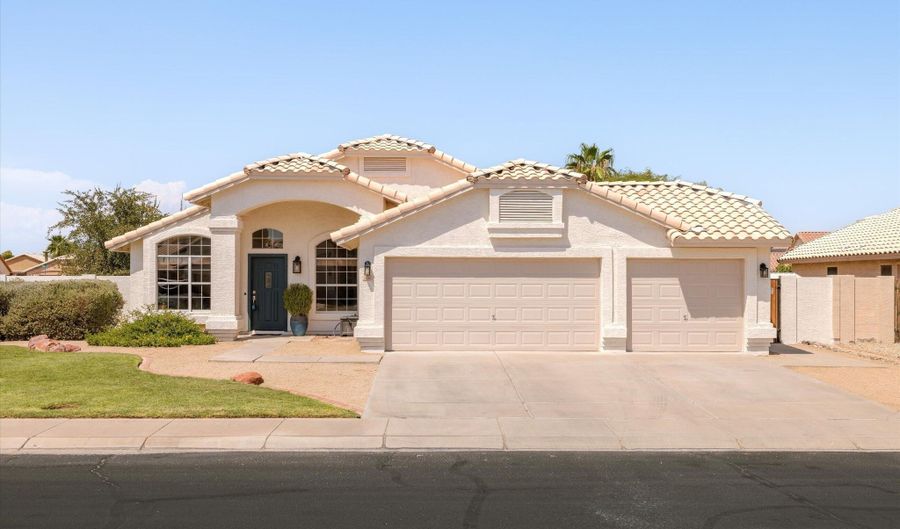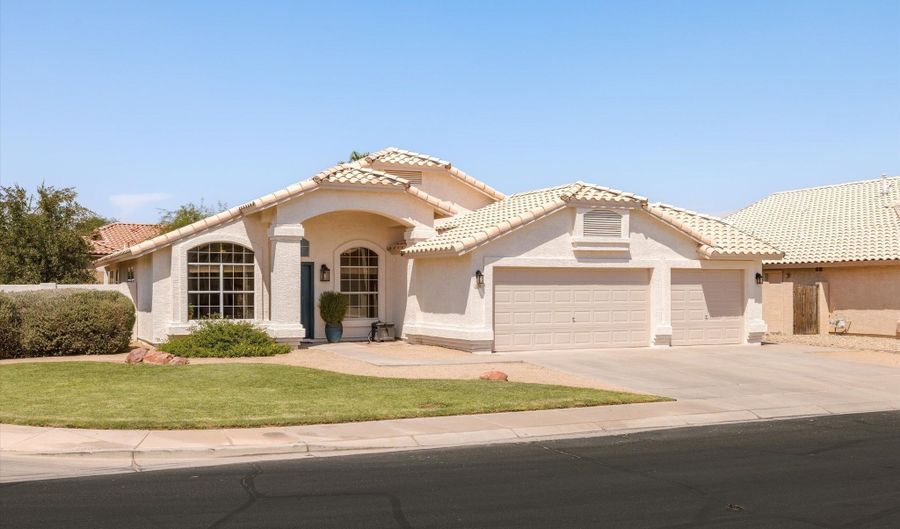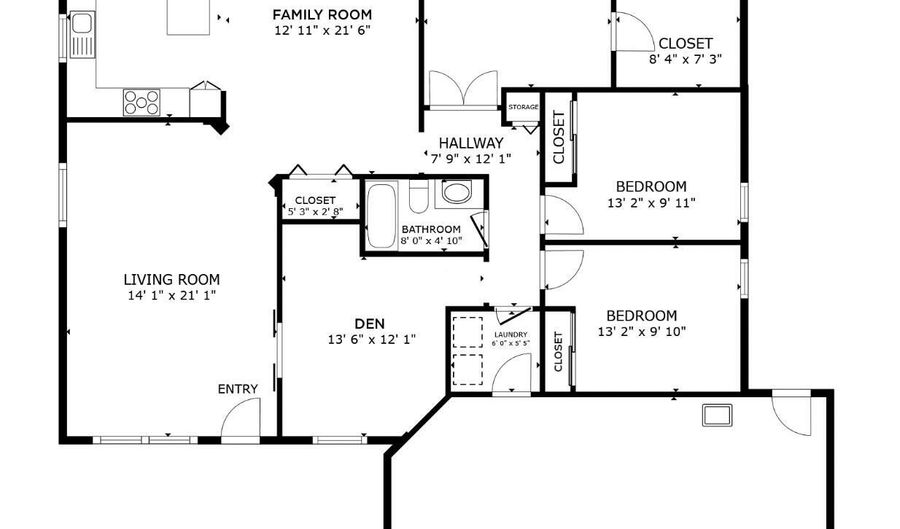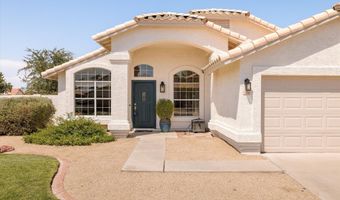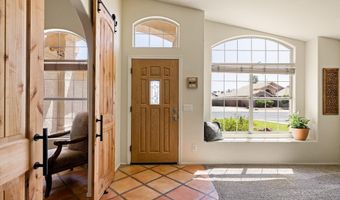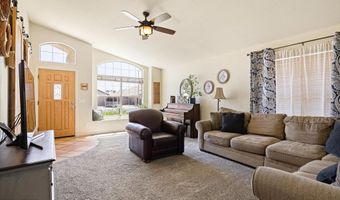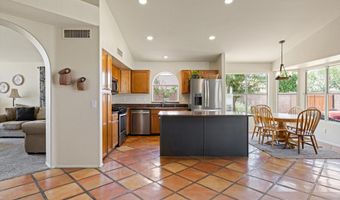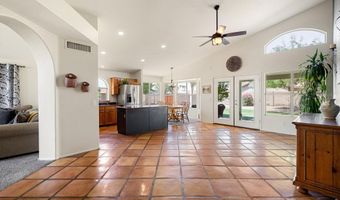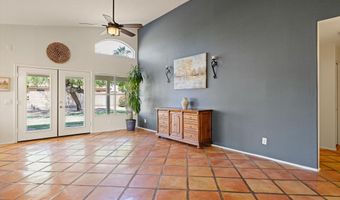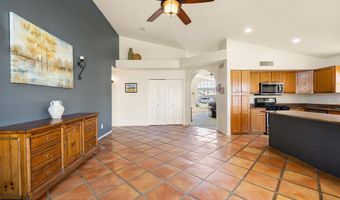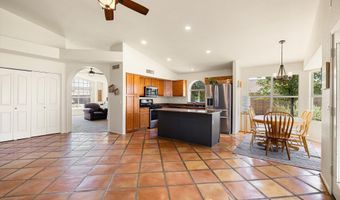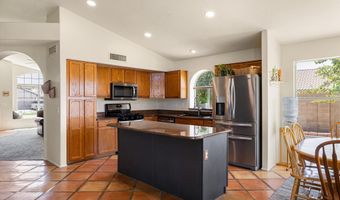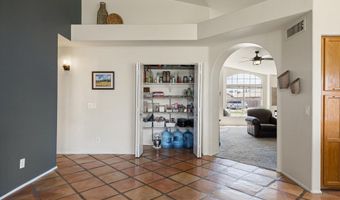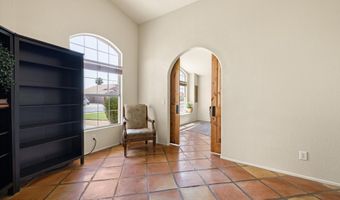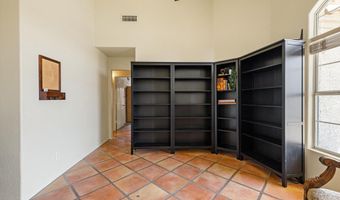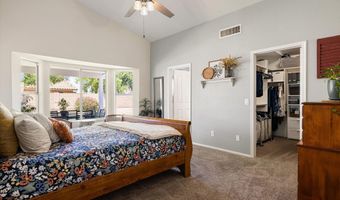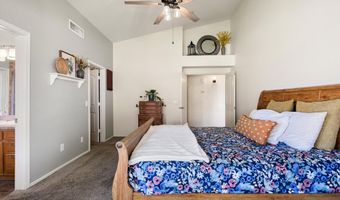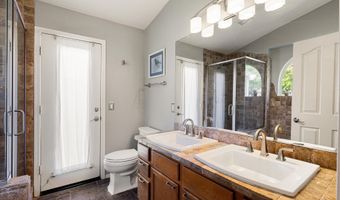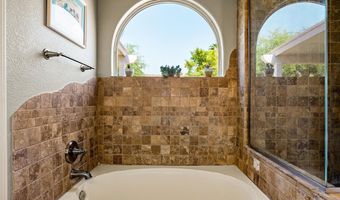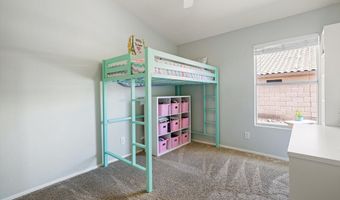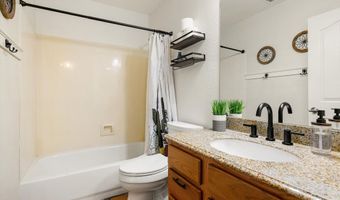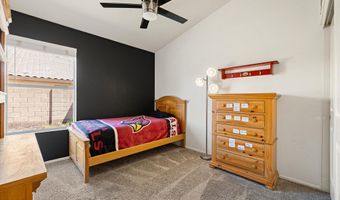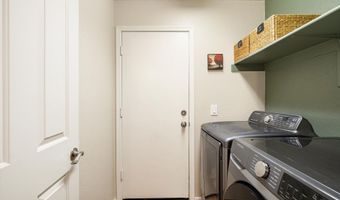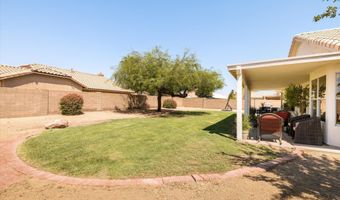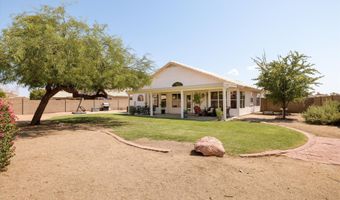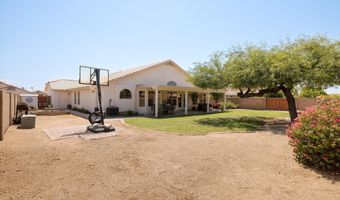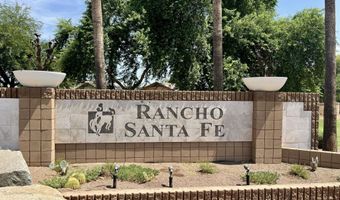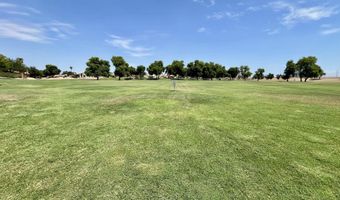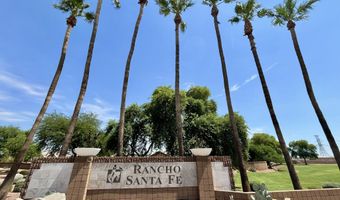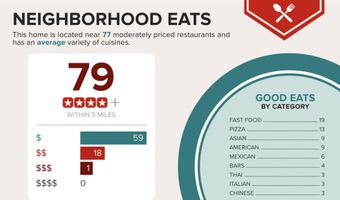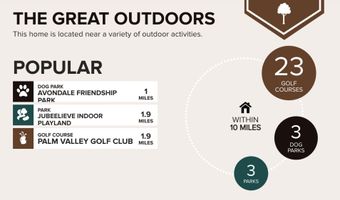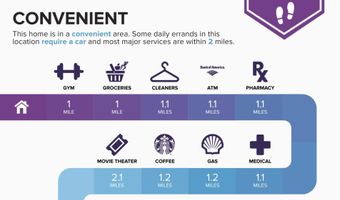12316 W SHERIDAN St Avondale, AZ 85392
Snapshot
Description
This BEAUTIFUL, SPOTLESS and MOVE-IN READY CONTINENTAL HOME tucked away in Avondale's sought-after neighborhood of Rancho Santa Fe checks ALL the boxes! Offering a wealth of high-design features and charm in a turn-key package for the discerning buyer. The exterior was just professionally painted and the entire roof was just replaced - as well as the A/C was replaced in 2024 to further enhance the home and provide restful living. Oversized 9770 sf corner lot with an upgraded exterior elevation, a relaxing shaded front porch and an incredible open and bright floorplan with soaring vaulted ceilings with lots of diagonally-laid Saltillo tile, 3 bedrooms, a den (with sliding barn doors) and 2 updated baths with 1805 feet of first-class comfort. Stunning open-concept chef's island kitchen designed for serious cooking highlighted with gorgeous hardwood oak cabinetry, roll-out shelving, stainless hardware, granite counters and stainless kitchen appliances including the refrigerator, a 5-burner gas range, a built-in microwave as well as the perfect pantry and a beautiful well-lit breakfast nook with bay windows. Elegant owner's retreat with sunny bay windows enjoying a luxurious spa-like bathroom, ¬¬¬a dual-sink travertine vanity, a generous soaking tub with a walk-in shower - both wrapped in travertine surrounds and a French door rear-yard exit - along with the massive walk-in closet you've been looking for. Double French doors off the family room open to the extended rear covered patio with lush lawns surrounded with attractive brick boarders, shade trees, sidewalks and a block fence with an RV gate. You will thoroughly enjoy the roomy 3-car garage with its mop sink, cabinets, dual openers and a side service door. Laundry room also includes the washer and dryer. The quiet pride-of-ownership neighborhood location provides amazing access to the beautiful neighborhood parks, tons of shopping options, popular restaurants, entertainment and excellent award-winning schools with convenient freeway access all make this the ultimate home for you!
More Details
Features
History
| Date | Event | Price | $/Sqft | Source |
|---|---|---|---|---|
| Listed For Sale | $435,000 | $241 | West USA Realty |
Expenses
| Category | Value | Frequency |
|---|---|---|
| Home Owner Assessments Fee | $138 | Quarterly |
Taxes
| Year | Annual Amount | Description |
|---|---|---|
| 2024 | $1,497 |
Nearby Schools
Elementary School Canyon Breeze Elementary | 0.8 miles away | KG - 08 | |
Elementary School Corte Sierra Elementary School | 1 miles away | PK - 06 | |
Elementary School Rancho Santa Fe Elementary School | 1.8 miles away | PK - 08 |
