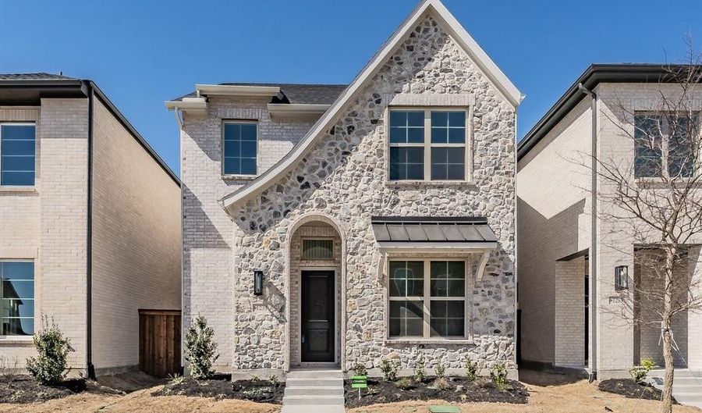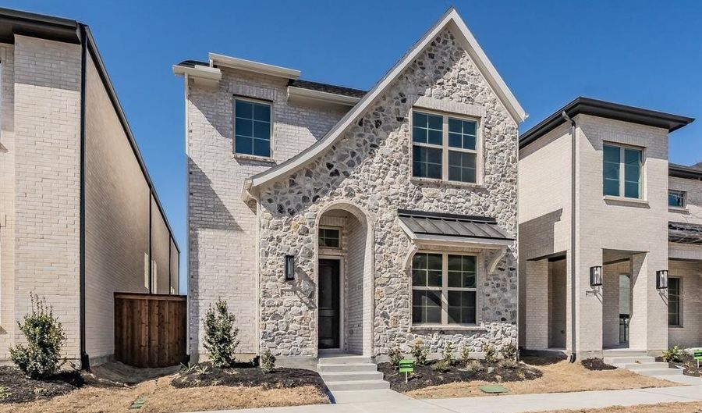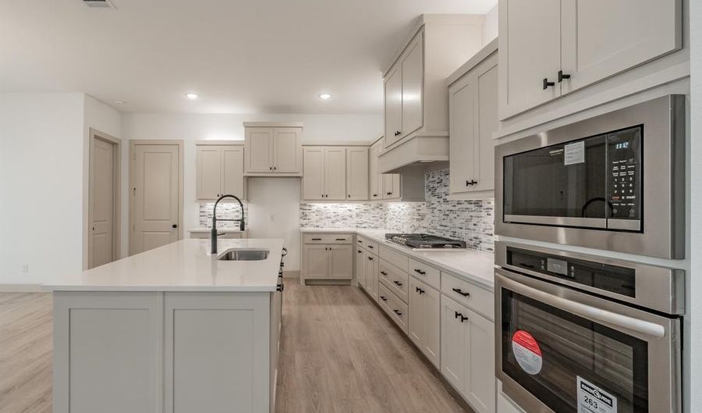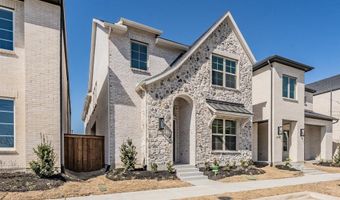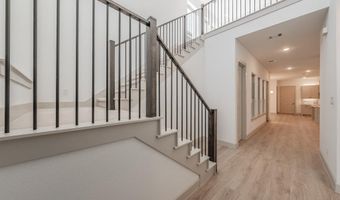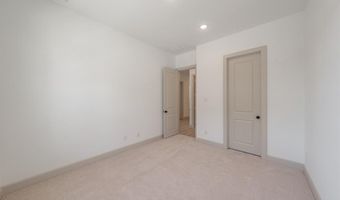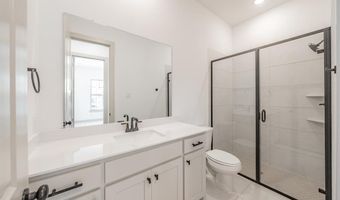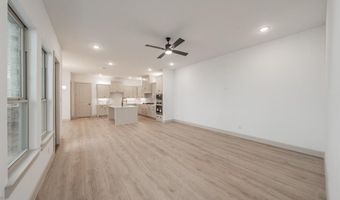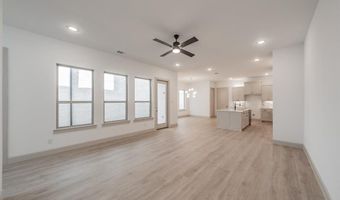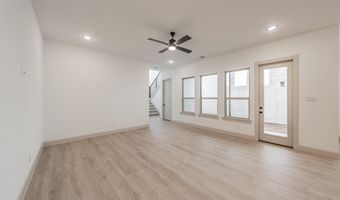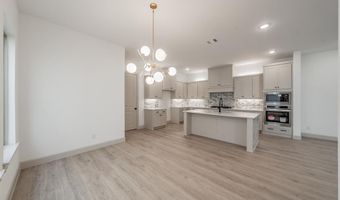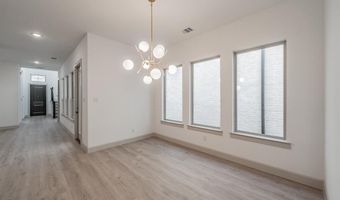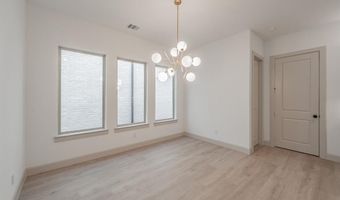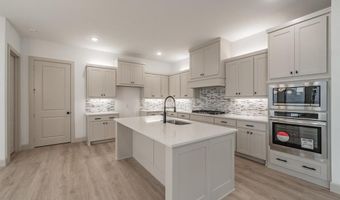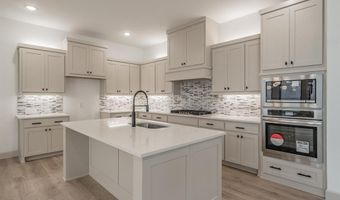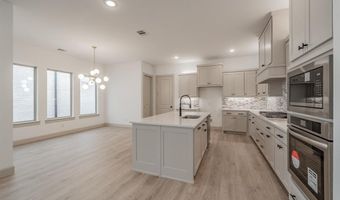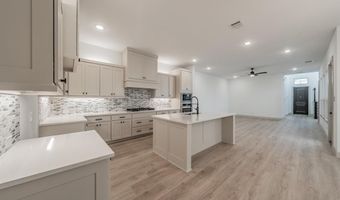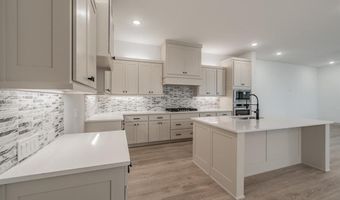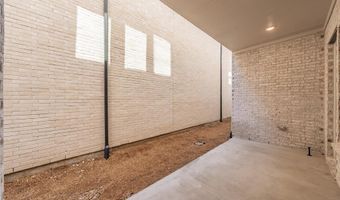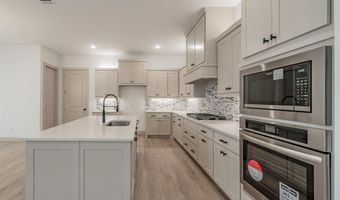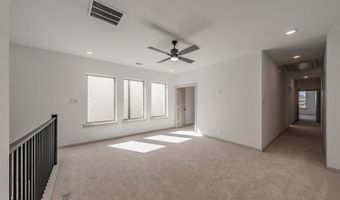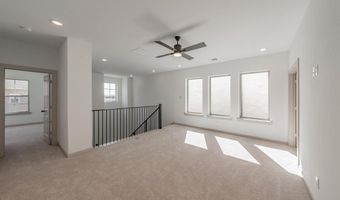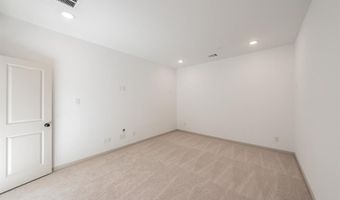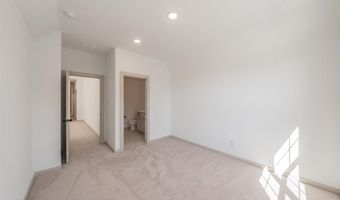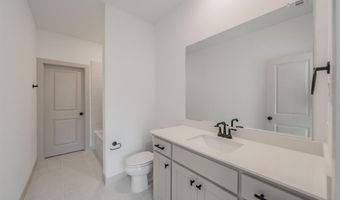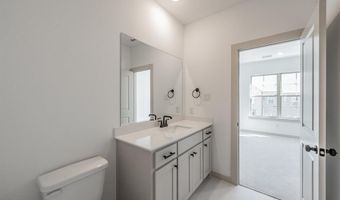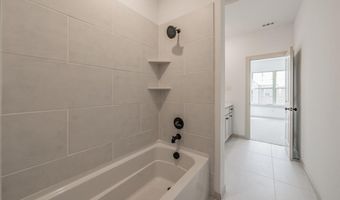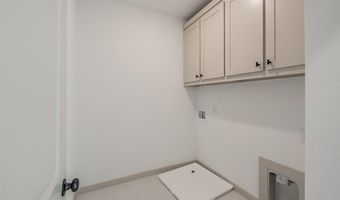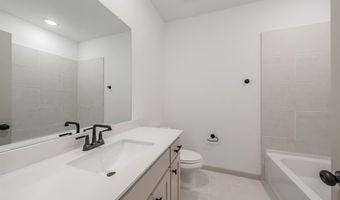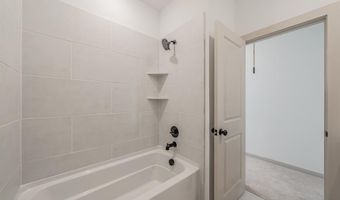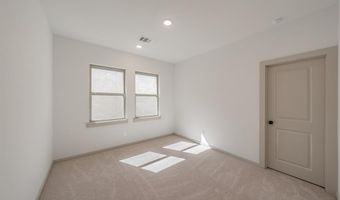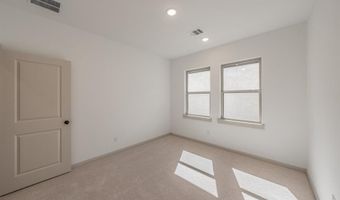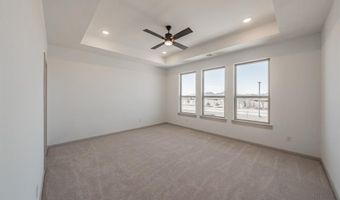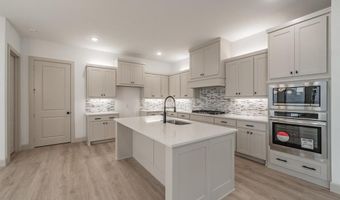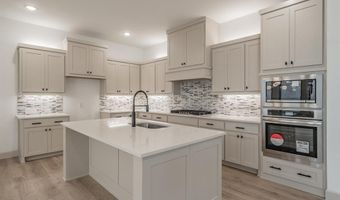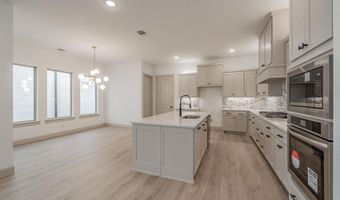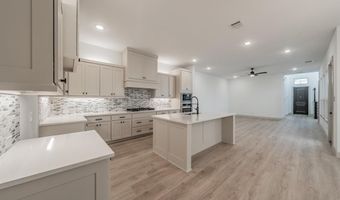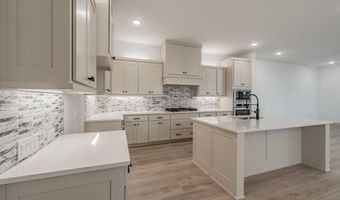1231 Porter St Allen, TX 75013
Snapshot
Description
Welcome to Your Dream Home!
This stunning east-facing 4-bedroom, 4-bathroom residence is designed to surpass all your expectations. As you step inside, you’ll be greeted by a spacious chef’s kitchen, perfectly connected to the open dining and living areas—ideal for entertaining guests. The foyer features elevated ceilings that add to the home’s grand appeal.
This open floor plan offers an abundance of space, with a large island and beautiful, upgraded cabinetry in the kitchen. A cozy guest suite is conveniently located on the main level, providing a private retreat for visiting family and friends.
Upstairs, you’ll find a generous game room and media area, along with two additional bedrooms and two full baths. The private owner’s suite offers a walk-in closet and ample storage, making it the perfect sanctuary.
Quickly becoming one of our best sellers—don’t miss the opportunity to call this incredible home.
More Details
Features
History
| Date | Event | Price | $/Sqft | Source |
|---|---|---|---|---|
| Listed For Rent | $3,300 | $1 | Beam Real Estate, LLC |
Expenses
| Category | Value | Frequency |
|---|---|---|
| Home Owner Assessments Fee | $1,236 | Annually |
| Security Deposit | $3,300 | Once |
Nearby Schools
Elementary School Dr E T Boon Elementary | 0.8 miles away | PK - 06 | |
Elementary School Kerr Elementary School | 1.2 miles away | PK - 06 | |
High School Allen High School | 1.2 miles away | 09 - 12 |
