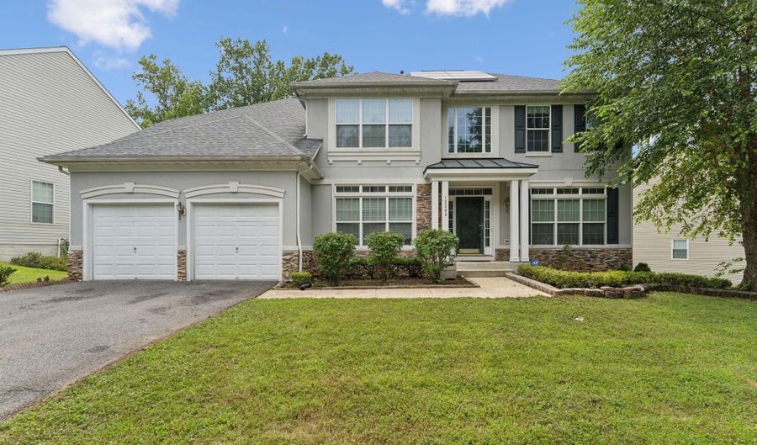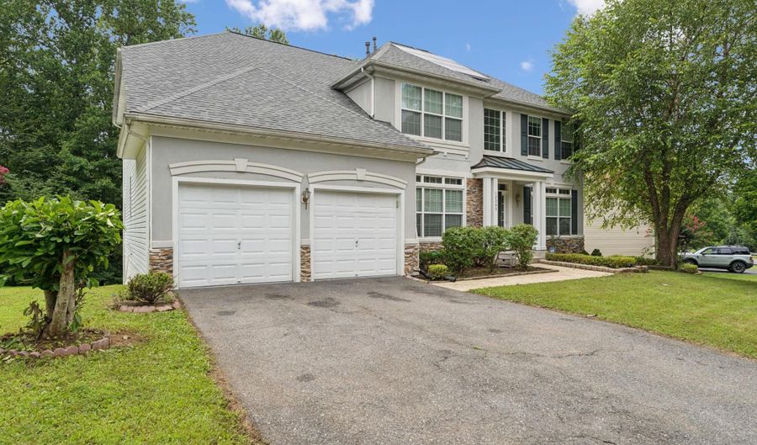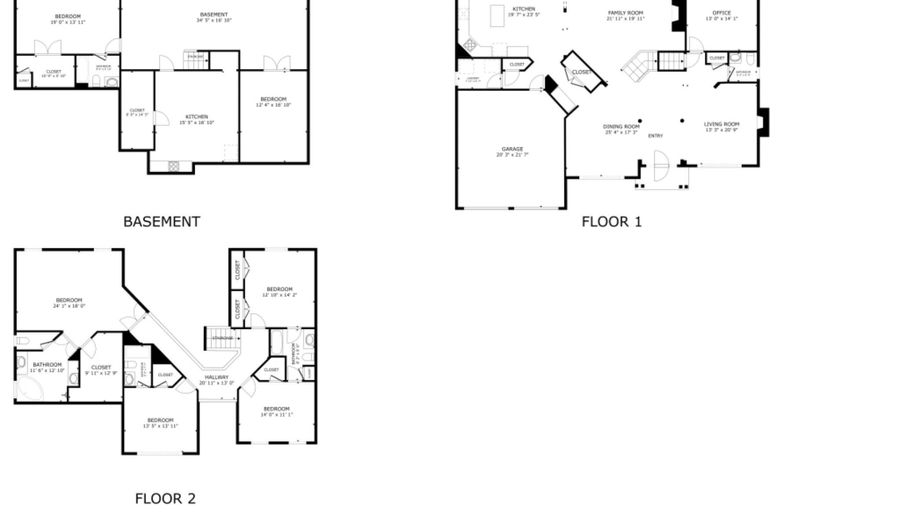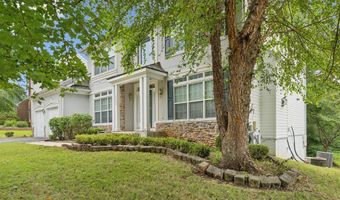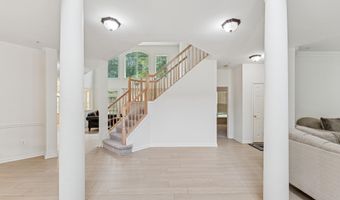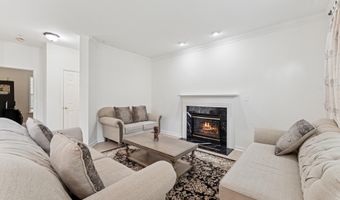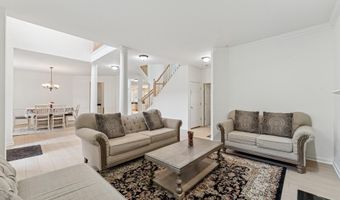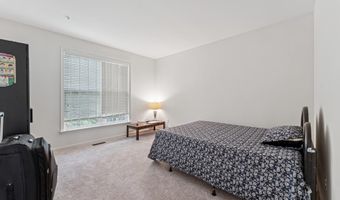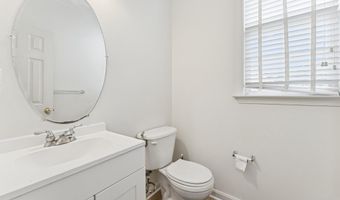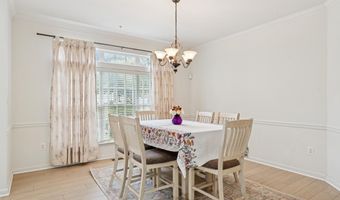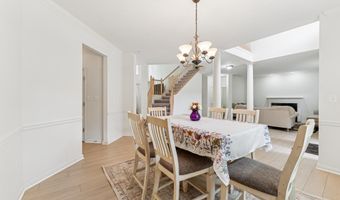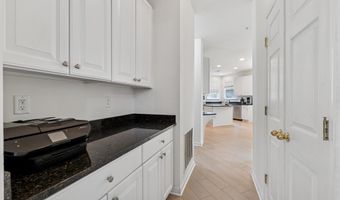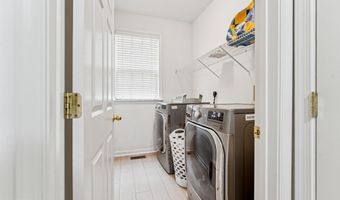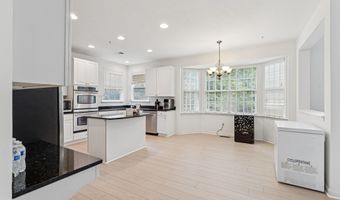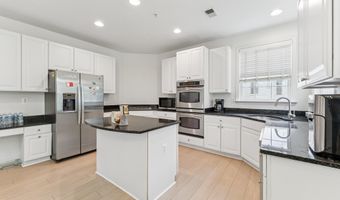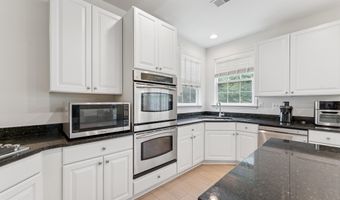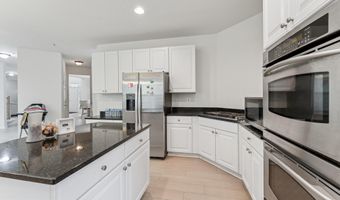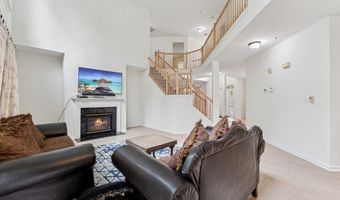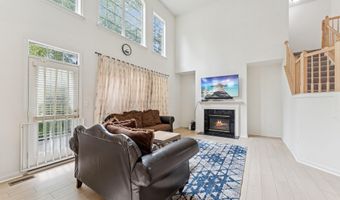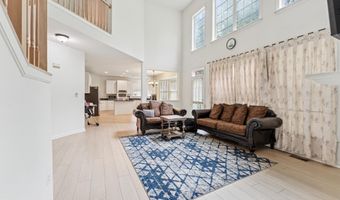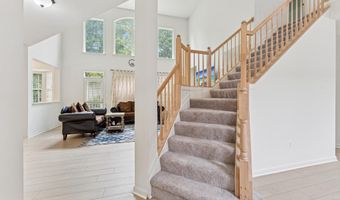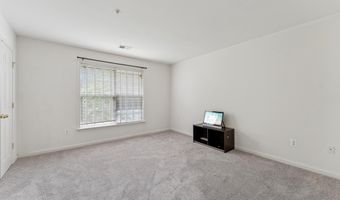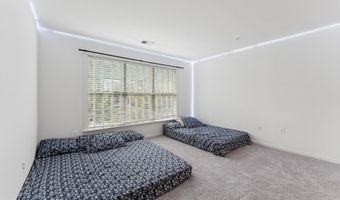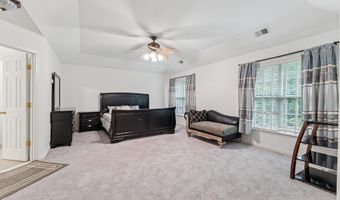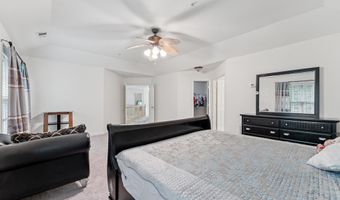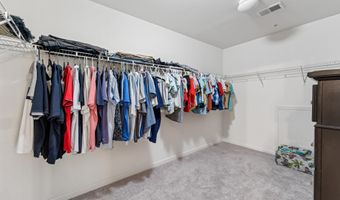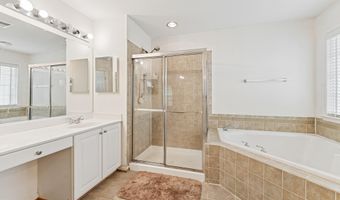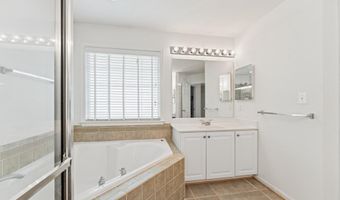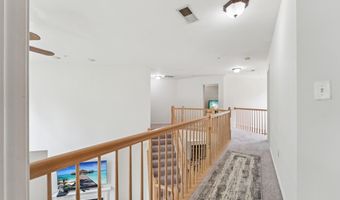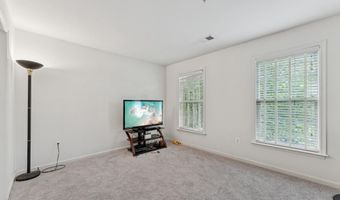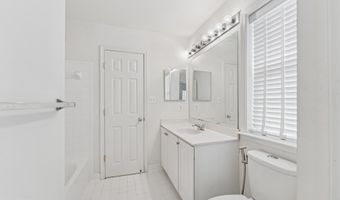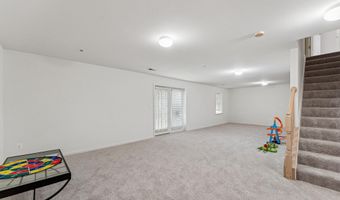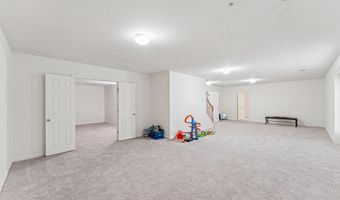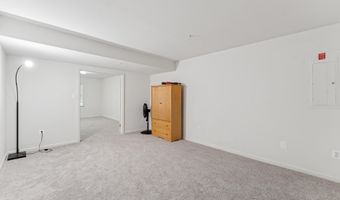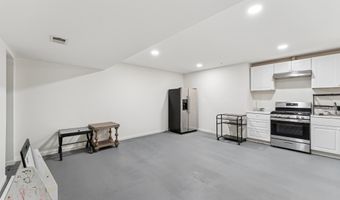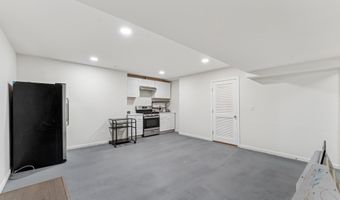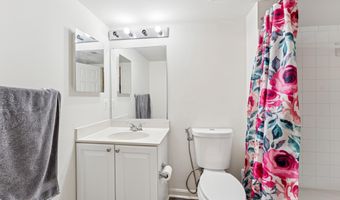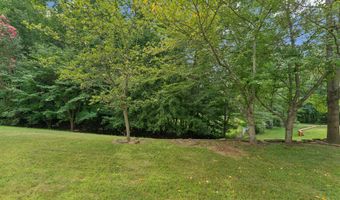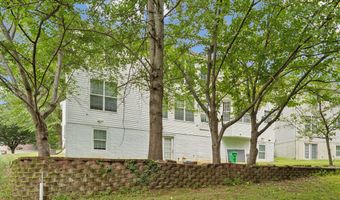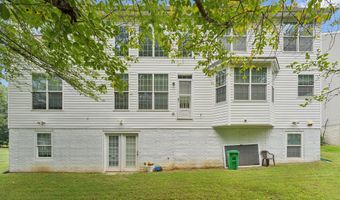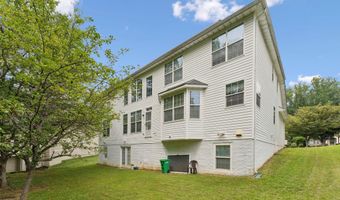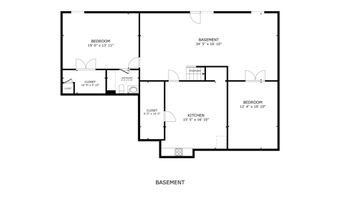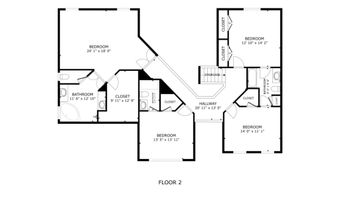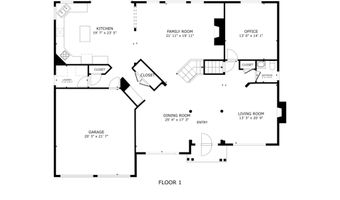12303 MARLEIGH Dr Bowie, MD 20720
Snapshot
Description
**This home Qualify for special Financing @ 5.625%.**Luxury Living at Its Finest 5-Bedroom, 4.5-Bathroom Colonial Single Family in Bowie. This spectacular residence spans 5,700+ square feet and offers luxury living in Bowie at its best! Situated in a quiet, desirable neighborhood, this home combines modern amenities with an unbeatable location, giving you the perfect blend of comfort, style, and convenience. Step inside to discover brand new luxury vinyl plank (LVP) flooring throughout the main level, creating a sleek and modern atmosphere. The chef's kitchen features granite countertops, stainless steel appliances, and ample cabinet spaceideal for preparing meals and entertaining. The two-story family room, just off the kitchen, boasts a wall of windows that flood the space with light, along with a cozy gas fireplace to complete the inviting atmosphere. A second gas fireplace in the living room creates an elegant ambiance, perfect for both relaxing and entertaining. Upstairs, enjoy brand new carpet throughout the 4 spacious bedrooms. The massive master suite includes an oversized walk-in closet and a luxurious master bath with dual vanities, a soaking tub, and a separate shower stall. The upper level also offers 3 full bathrooms, including a Jack & Jill bathroom, providing each bedroom with private bathroom access. The fully finished basement is a standout feature with a 5th bedroom and a 4th full bath, making it the perfect in-law suite or guest space. This level also includes a large recreation room and a media room, providing plenty of room for family activities, entertainment, or a play area. Additionally, the home comes equipped with solar panels, which convey with the property, offering energy-efficient living and potential savings on utility bills. This home is freshly painted throughout, with new carpet on the upper level and basement. It also includes smart home features for added convenience and security, such as a smart thermostat and lighting controls. Situated just minutes from restaurants, shops, parks, and golf courses, and offering quick access to major highways, metro, and airports, this home offers the perfect mix of luxury and practicality. Commuting to DC, Northern VA, Annapolis, and Baltimore couldnt be easier!Whether youre entertaining, working from home, or enjoying local amenities, this residence truly has it all. Dont miss the opportunity to experience luxury living in Bowieschedule your tour today!
More Details
Features
History
| Date | Event | Price | $/Sqft | Source |
|---|---|---|---|---|
| Listed For Sale | $799,500 | $142 | Keller Williams Realty |
Expenses
| Category | Value | Frequency |
|---|---|---|
| Home Owner Assessments Fee | $93 | Monthly |
Taxes
| Year | Annual Amount | Description |
|---|---|---|
| $9,385 |
Nearby Schools
Elementary School High Bridge Elementary | 2.6 miles away | PK - 05 | |
Elementary School Tulip Grove Elementary | 2.4 miles away | PK - 05 | |
High School Tall Oaks Vocational | 2.7 miles away | 09 - 12 |
