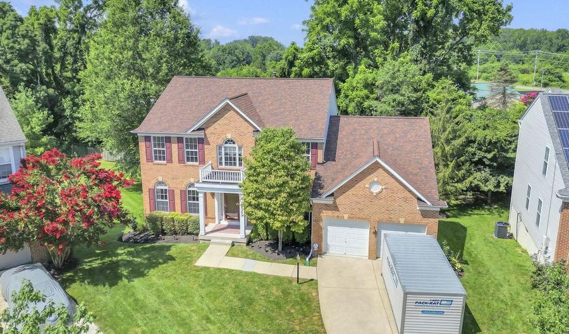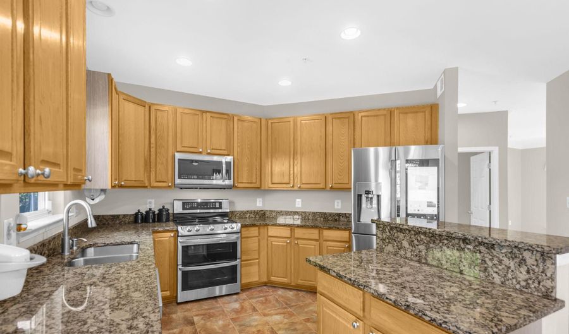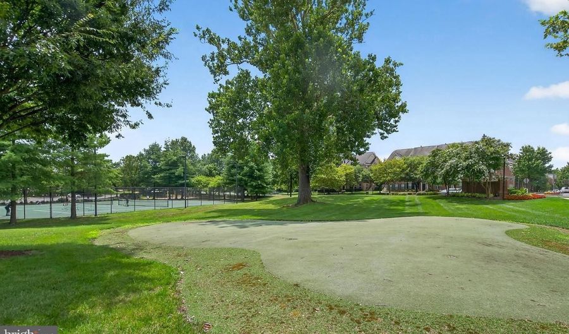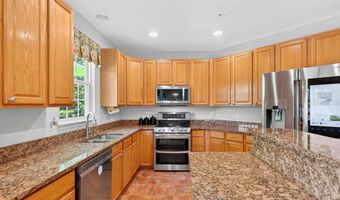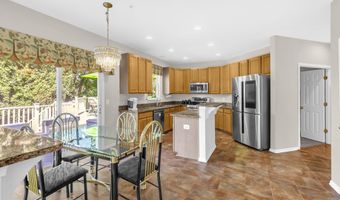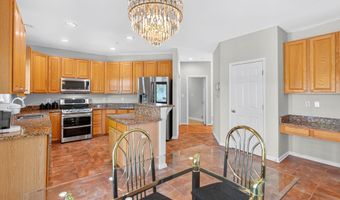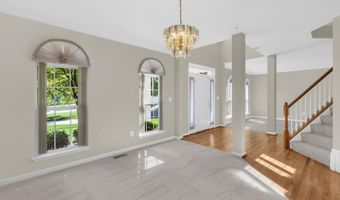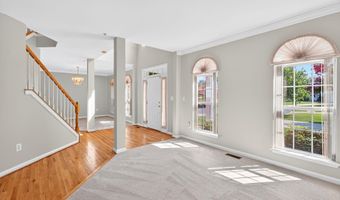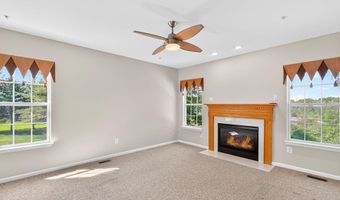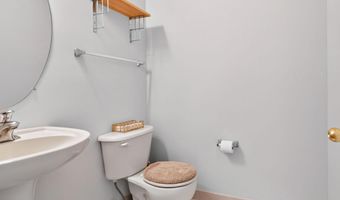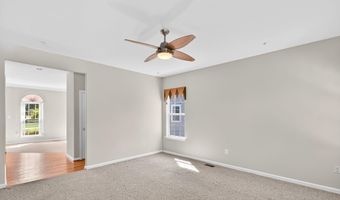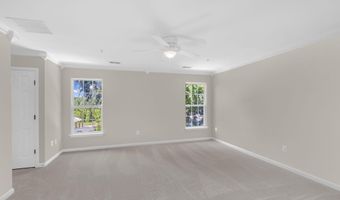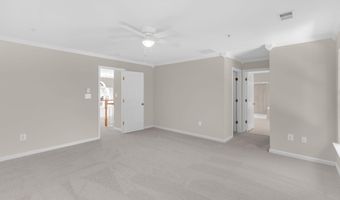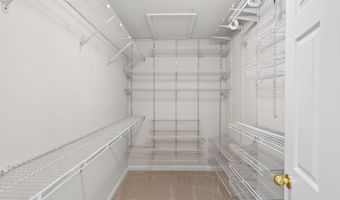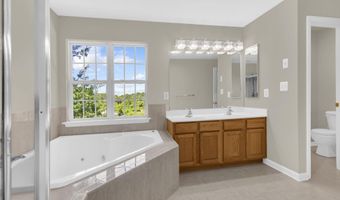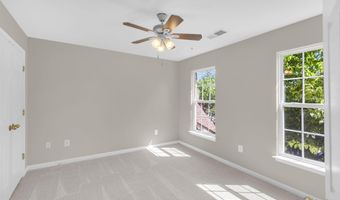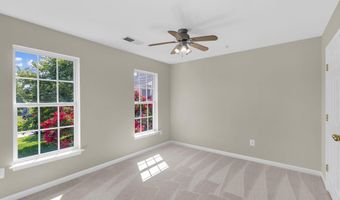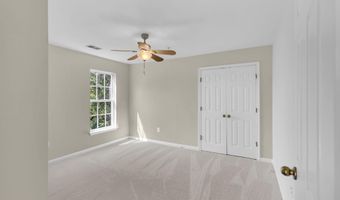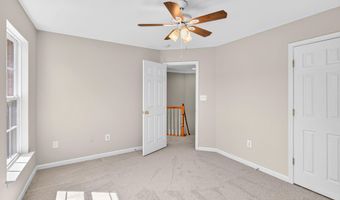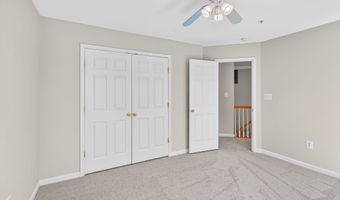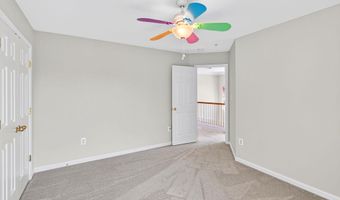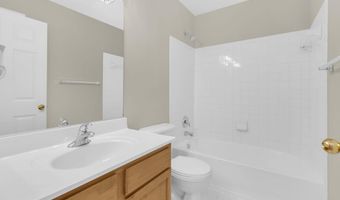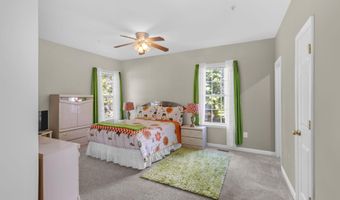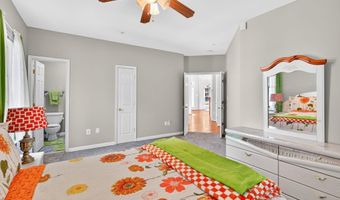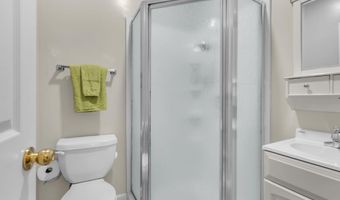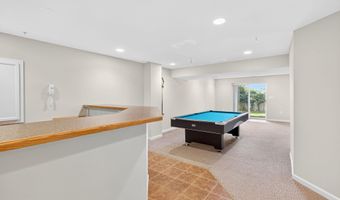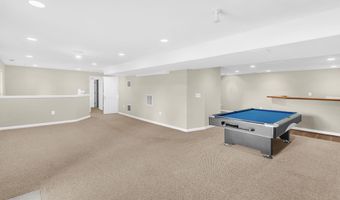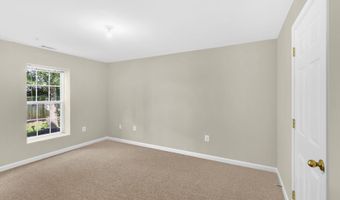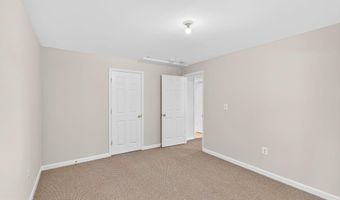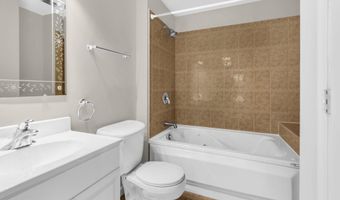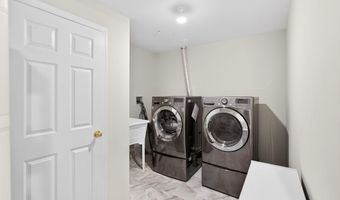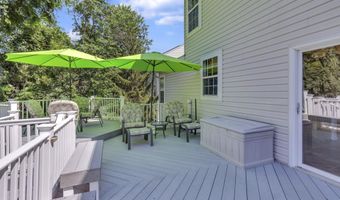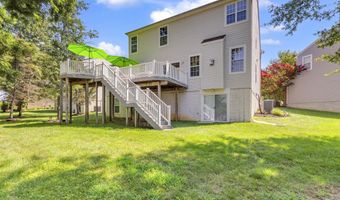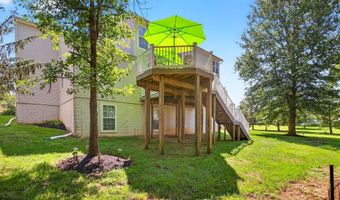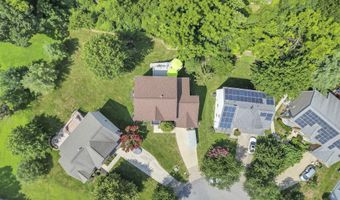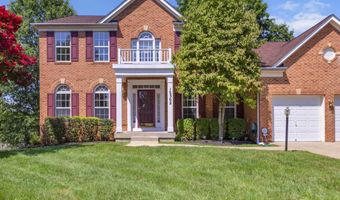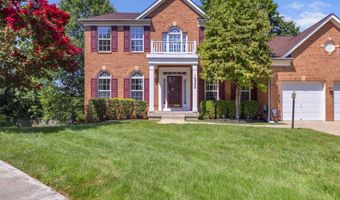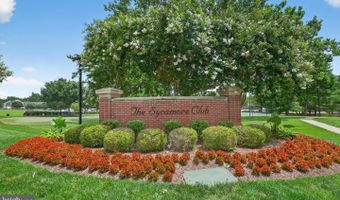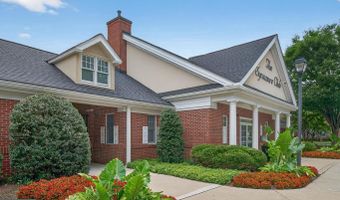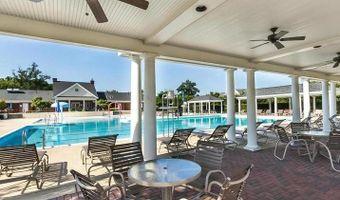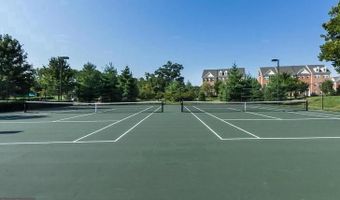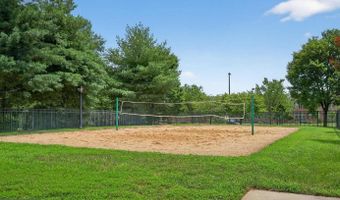12302 EUGENES PROSPECT Dr Bowie, MD 20720
Snapshot
Description
Beautifully refreshed brick-front Colonial on a quiet cul-de-sac in Bowies prestigious Fairwood community. This spacious home features newly refinished hardwood floors, new carpet, and fresh interior paintready for immediate move-in. The two-story foyer welcomes you with hardwood flooring and abundant natural light. The heart of the home is the upgraded island kitchen, featuring granite countertops, Samsung stainless appliances (digital front fridge & double oven), 42 cabinets, recessed lighting, pantry, and designer tile floors. Off the breakfast nook is a built-in desk area with extra cabinetsperfect for a home office or coffee station. A sliding glass door leads to a large, maintenance-free multilevel vinyl deck ideal for outdoor entertaining. The open family room offers a gas fireplace with oak mantel and tile surround, recessed lights, and berber carpeting. A half bath is conveniently located between the family and dining areas. The main level also includes a formal living room with decorative Colonial-style posts and a formal dining room with crown molding, transom windows, and a new chandelierboth finished with new carpeting. A mudroom with coat rack leads to the two-car garage with dual auto openers. A spacious main-level bedroom with vaulted ceilings, ceiling fan, new carpet, and private en suite bath with tile flooring and step-in shower is ideal for guests or multigenerational living.
Upstairs features a catwalk hallway overlooking the foyer, 4 generous-sized bedrooms, and 2 full baths. The large owners suite includes crown molding, ceiling fan, walk-in closet, and luxury bath with dual-sink vanity, jetted tub with tile surround, step-in tiled shower, private commode, and tile floors.
The fully finished walkout basement includes a large recreation room, custom wet bar with seating for 5, Berber carpet, recessed lighting, office nook, a sixth bedroom with walk-in closet, and a full bath with jetted tub and tile surround. The laundry room includes a smoked stainless front-load washer with sidekick & dryer, laundry sink, gas furnace, and gas water heater. Extras include a pool table, extra freezer, 2nd refrigerator at bar area and in-ground irrigation system for the front, back, and sides. Fairwood offers resort-style amenities: pool, ball fields, trails, tot lots & moreall in a prime Bowie location.
More Details
Features
History
| Date | Event | Price | $/Sqft | Source |
|---|---|---|---|---|
| Listed For Sale | $745,000 | $169 | RE/MAX Realty Group |
Expenses
| Category | Value | Frequency |
|---|---|---|
| Home Owner Assessments Fee | $170 | Monthly |
Taxes
| Year | Annual Amount | Description |
|---|---|---|
| $8,503 |
Nearby Schools
Elementary School High Bridge Elementary | 2.1 miles away | PK - 05 | |
Elementary School Tulip Grove Elementary | 2.4 miles away | PK - 05 | |
Middle School Benjamin Tasker Middle School | 2.6 miles away | 06 - 08 |
