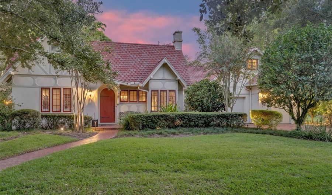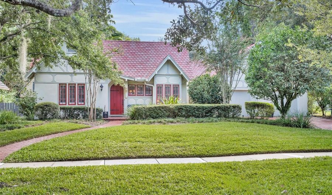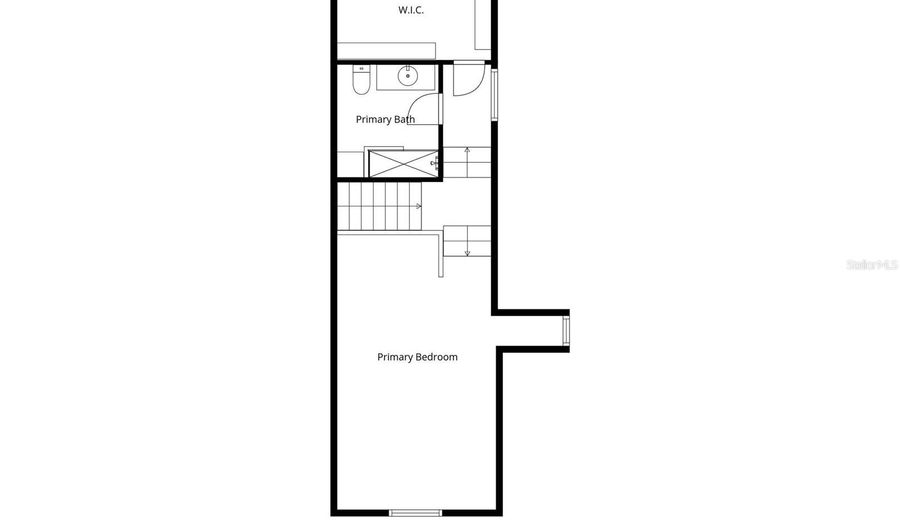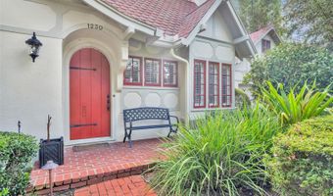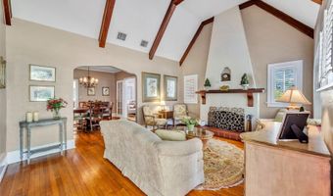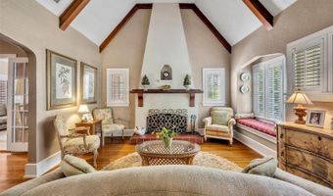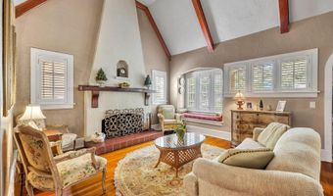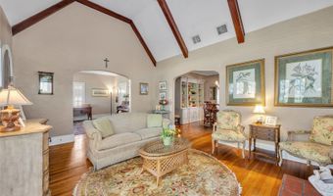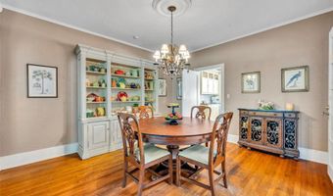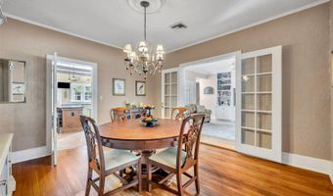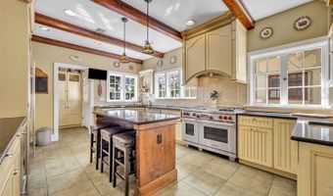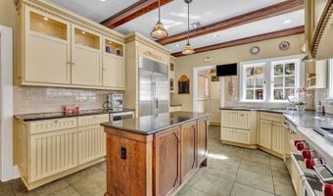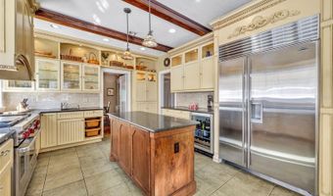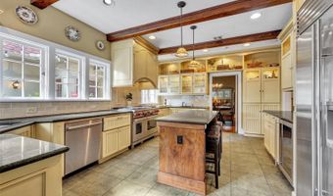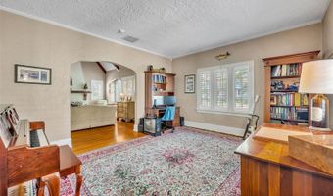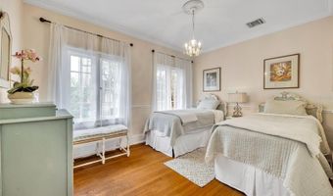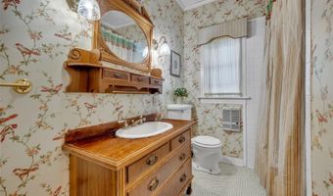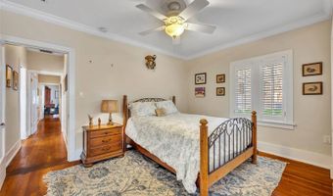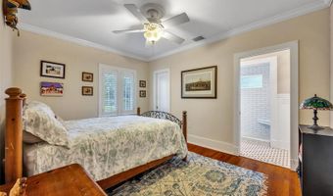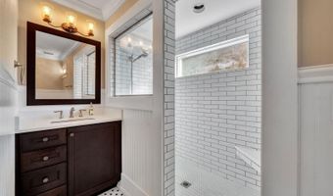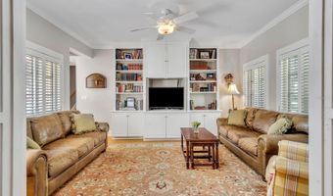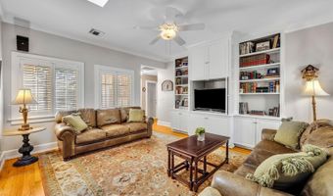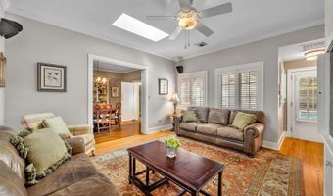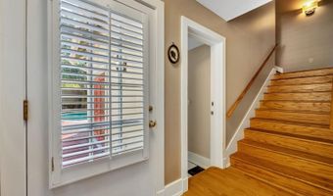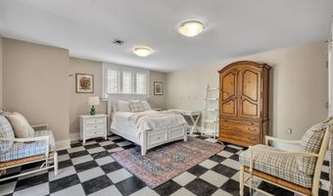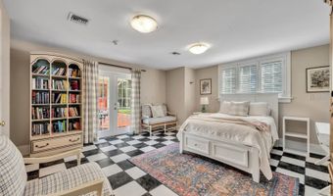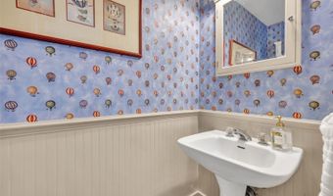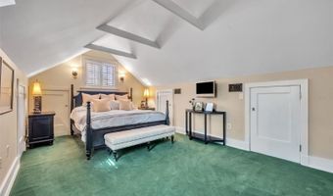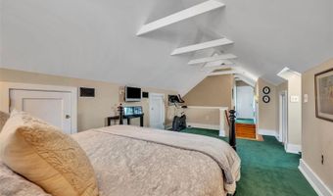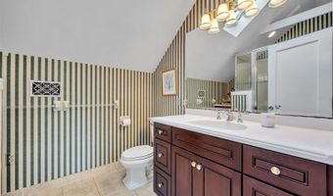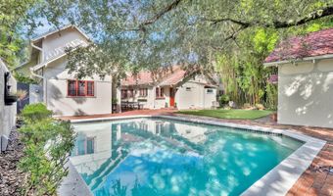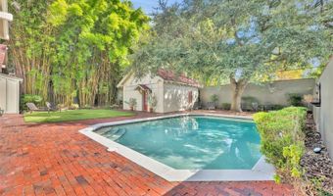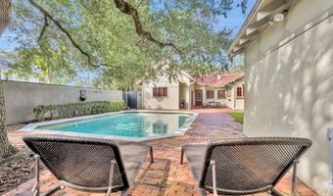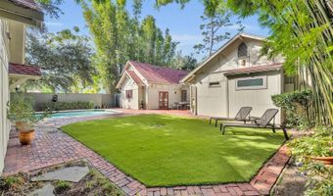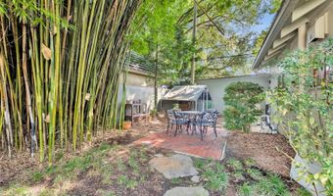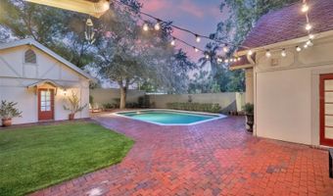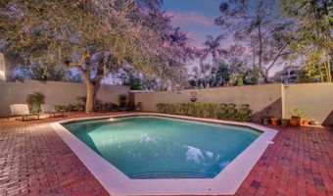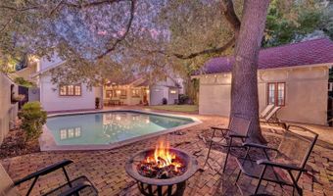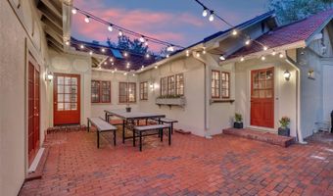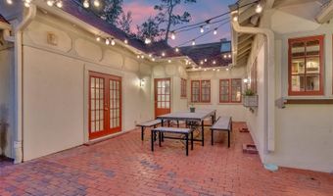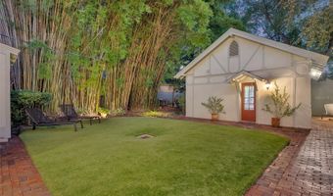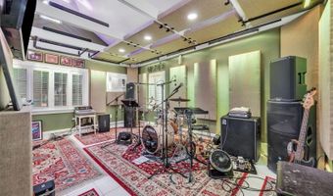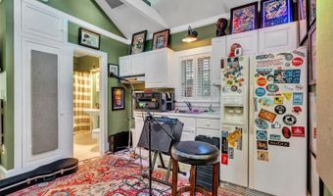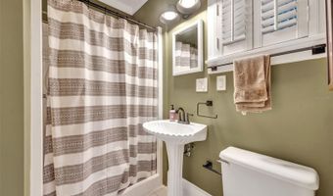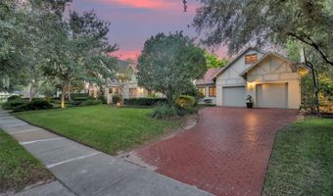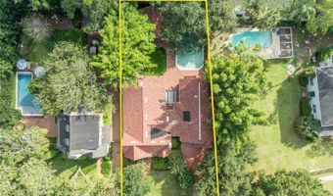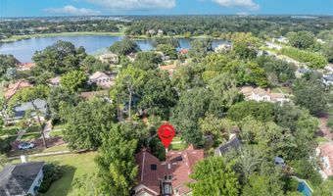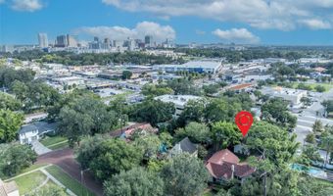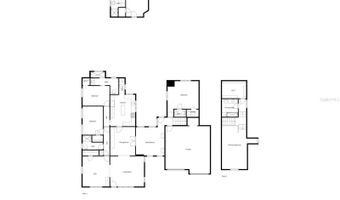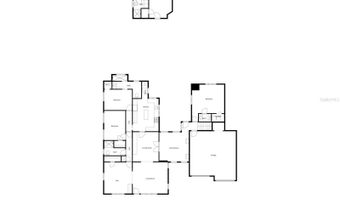1230 GOLDEN Ln Orlando, FL 32804
Snapshot
Description
Step into storybook charm in the heart of one of Orlando’s most sought-after neighborhoods. Built in 1925, this Tudor-style gem exudes timeless character and warmth at every turn. From the moment you pull up on the brick-lined street, the curb appeal captivates, and the rounded front door with its classic mailbox slip hints at the enchanting details waiting inside. Inside, you're greeted by original wood floors, soaring ceilings with exposed beams, and a cozy wood-burning fireplace in the living room, complete with a built-in bench by the window—pure charm. Adjacent to the living room is the spacious formal dining room, featuring French doors leading to the family room, and another door providing access to the heart of the home: the kitchen. Renovated in the early 2000s, the kitchen boasts a center island, dual sinks—one overlooking the backyard—stainless steel appliances including a Wolf range connected to natural gas, Sub-Zero refrigerator, dishwasher, and wine refrigerator. The study/den leads to a hallway featuring a full bath and two generously sized bedrooms, including one with an updated en-suite bathroom. On the other side of the house, the family room is filled with natural light, showcases built-ins, and connects to the fourth bedroom with en-suite half bath and laundry, as well as stairs to the primary wing. Upstairs, the primary suite is a retreat of its own. To the right, a spacious bedroom with abundant storage and character; to the left, a large bath and an oversized walk-in closet. Step outside to a courtyard ideal for al fresco dining, a sparkling saltwater pool, private trees, and low-maintenance artificial turf. The detached in-law suite is a standout—400 sf with a private entrance, kitchenette, and full bath. Currently used as a music studio, it’s ready to be a guest suite, private office, or rental opportunity. Additional highlights include two walkable attics, plantation shutters throughout, an attached two-car garage, and a prime location just minutes from Downtown Orlando, College Park, the new Packing District, Lake Highland Prep, The First Academy, Bishop Moore High, the Creative Village, the Dr. Phillips Performing Arts Center, and easy access to I-4 and SR 408. Call today to experience this home in person!
More Details
Features
History
| Date | Event | Price | $/Sqft | Source |
|---|---|---|---|---|
| Listed For Sale | $985,000 | $314 | FANNIE HILLMAN & ASSOCIATES |
Taxes
| Year | Annual Amount | Description |
|---|---|---|
| 2025 | $11,760 |
Nearby Schools
Elementary School New Choices Academy | 0.1 miles away | 01 - 05 | |
Middle & High School Excel | 0.1 miles away | 06 - 12 | |
Other Pre - School Evaluation Center | 0.7 miles away | 00 - 00 |
