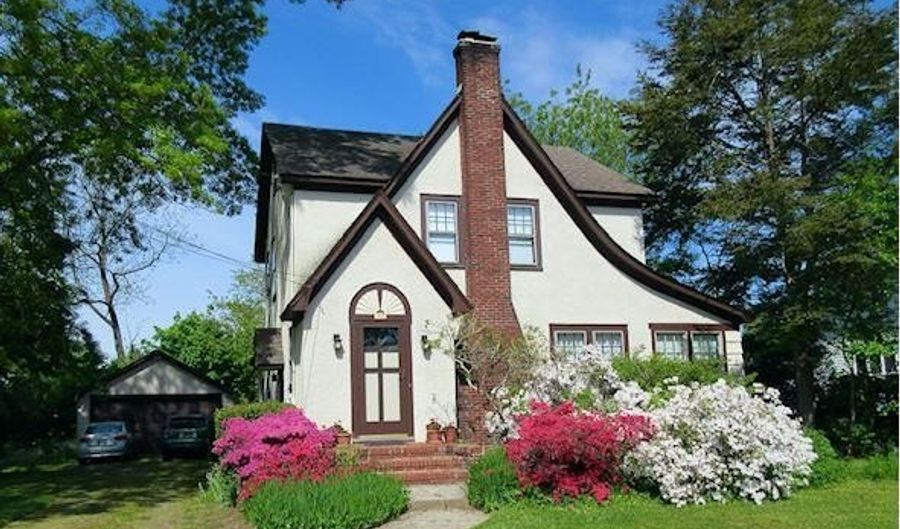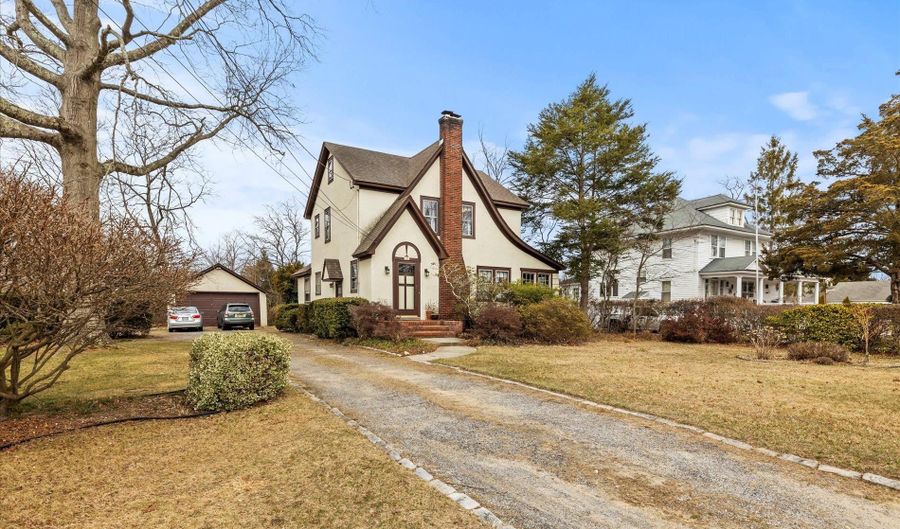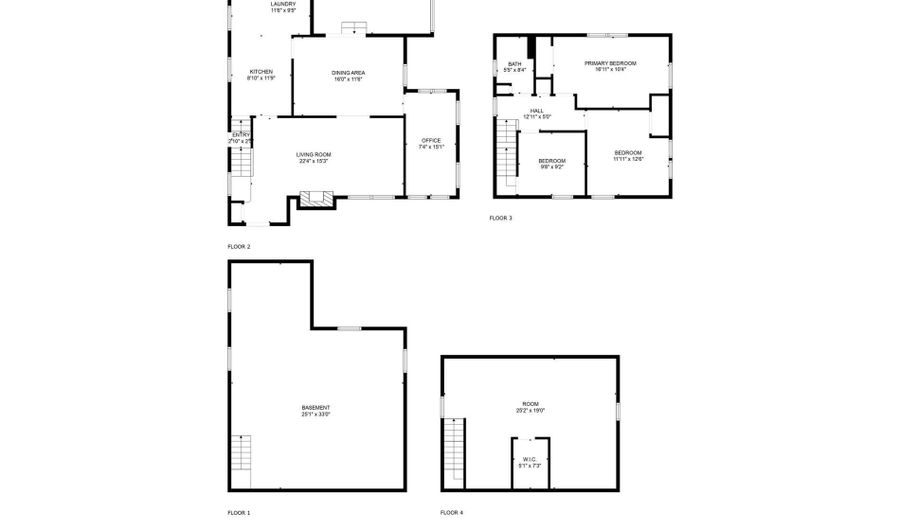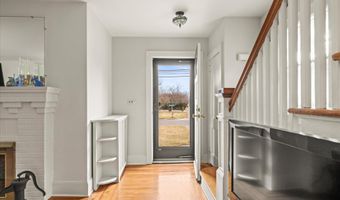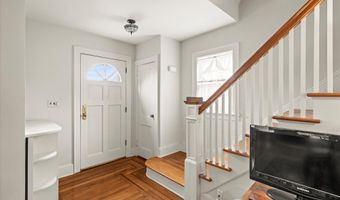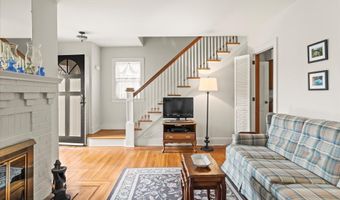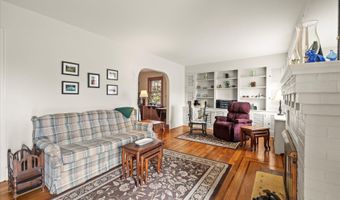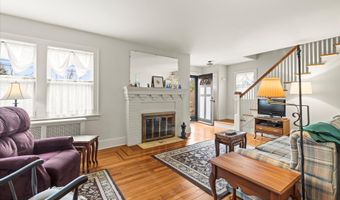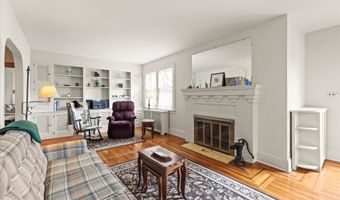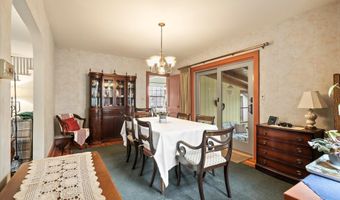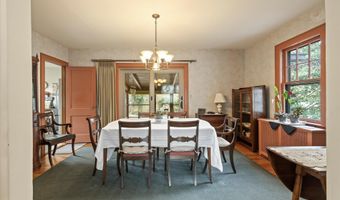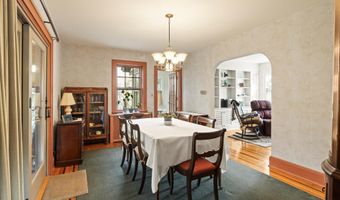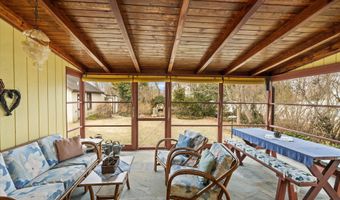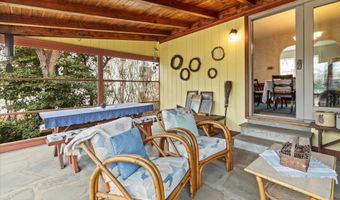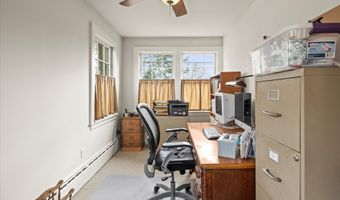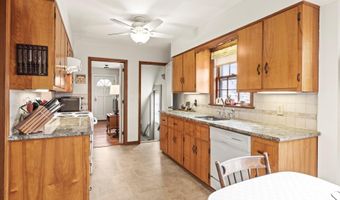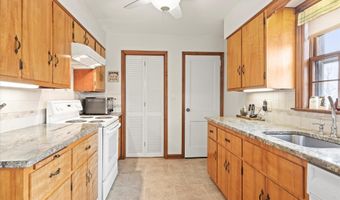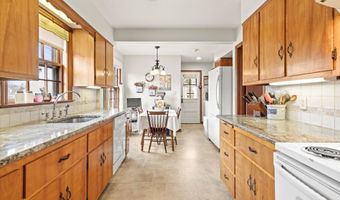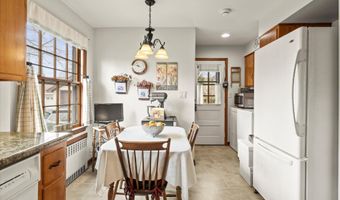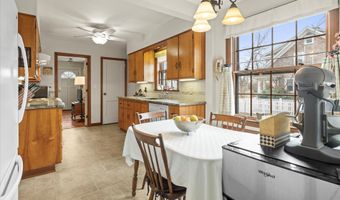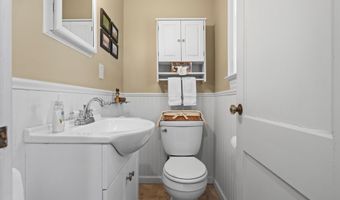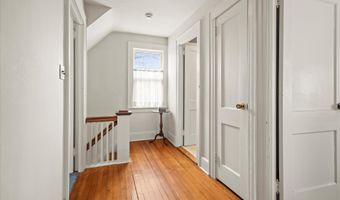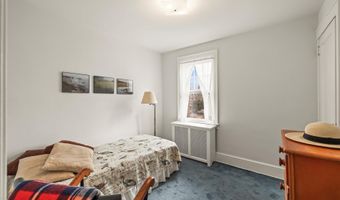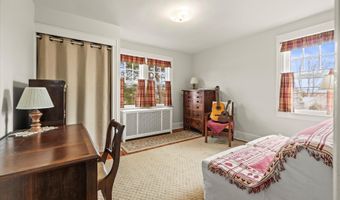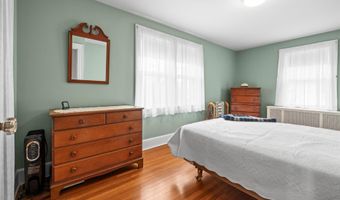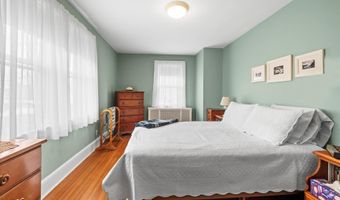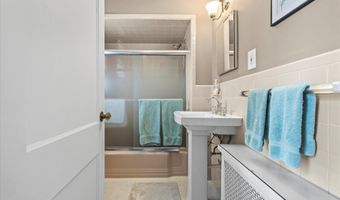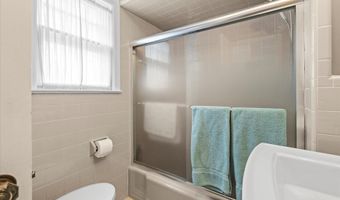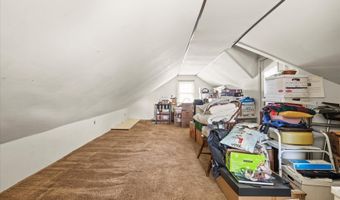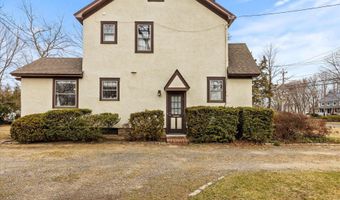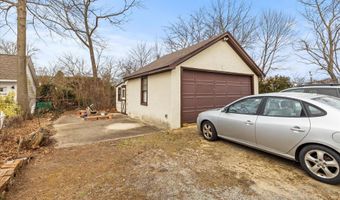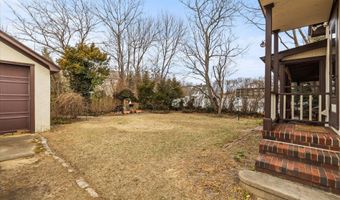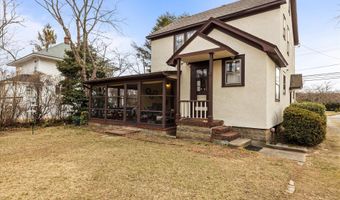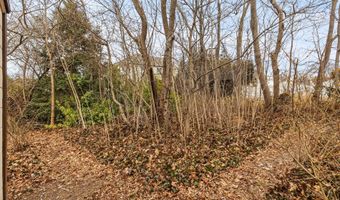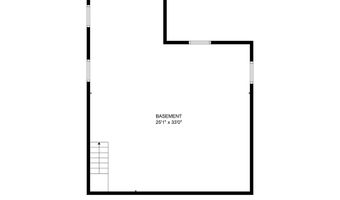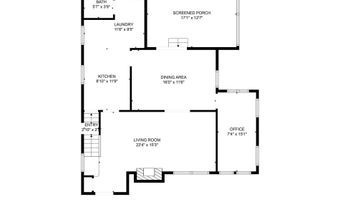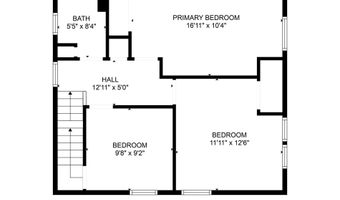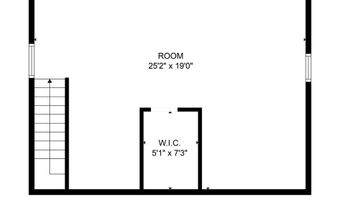123 S Bayview Ave Amityville, NY 11701
Snapshot
Description
Welcome to this Amityville classic home. Built in a traditional Tudor style, beautiful inlaid wood floors, oak trim throughout and arched entrances all add to the gracious quality of this house, bathed in natural light from large windows in every room. An entry hall opens to a living room with a brick woodburning fireplace and a wall of built-in cabinetry. The formal dining room looks out on the yard and the enclosed screened-in porch, with its flagstone floor, beamed wooden ceiling and horizontal screening for an uninterrupted view. The dining room opens to a well lit den/office with privacy created by a lovely French door. The eat-in kitchen features granite countertops and a decorative backsplash, a sunny breakfast area, the convenient first floor laundry and updated half bath. Plenty of storage is available in the full basement which has its own door out to the side of the home. A beautiful oak-trimmed banister leads you up to a spacious landing that opens to 3 bedrooms. In one, are the stairs to a finished walk-up attic complete with a large walk-in closet and windows on both ends for extra light. The primary bedroom and a third bedroom are large, with a wealth of natural light from multiple windows all trimmed with fine molding. Off the landing is a hall closet and the full bathroom, updated with a pedestal sink, new tile flooring as well as a linen closet.
An oversized detached two-car garage provides excellent storage and a built-in workshop. The long driveway makes for plenty of room for parking. A lovely backyard sits off the kitchen and porch and its wooded area adds privacy, separating the yard from neighboring properties. This home is a lovely retreat, made even more special with lots of daylight, beautiful interior finishing touches and delightful spaces that capture its outdoor charm.
And there are the many amenities Amityville has to offer, including beach rights, parks, and a bustling downtown with lots of shops and restaurants.
More Details
Features
History
| Date | Event | Price | $/Sqft | Source |
|---|---|---|---|---|
| Listed For Sale | $675,000 | $455 | Signature Premier Properties |
Taxes
| Year | Annual Amount | Description |
|---|---|---|
| 2025 | $14,092 |
Nearby Schools
High School Amityville Memorial High School | 0.4 miles away | 09 - 12 | |
Middle School Edmund W Miles Middle School | 0.9 miles away | 06 - 08 | |
Elementary School Park Avenue School | 0.9 miles away | 03 - 05 |
