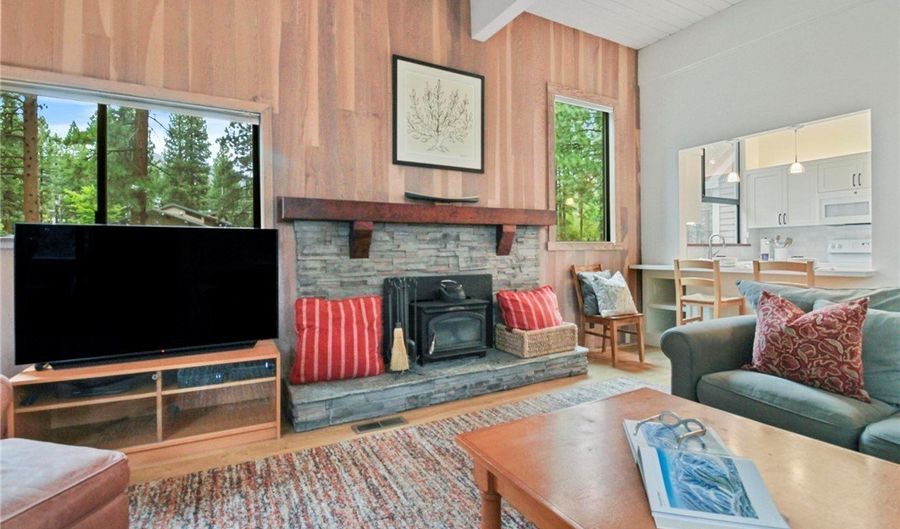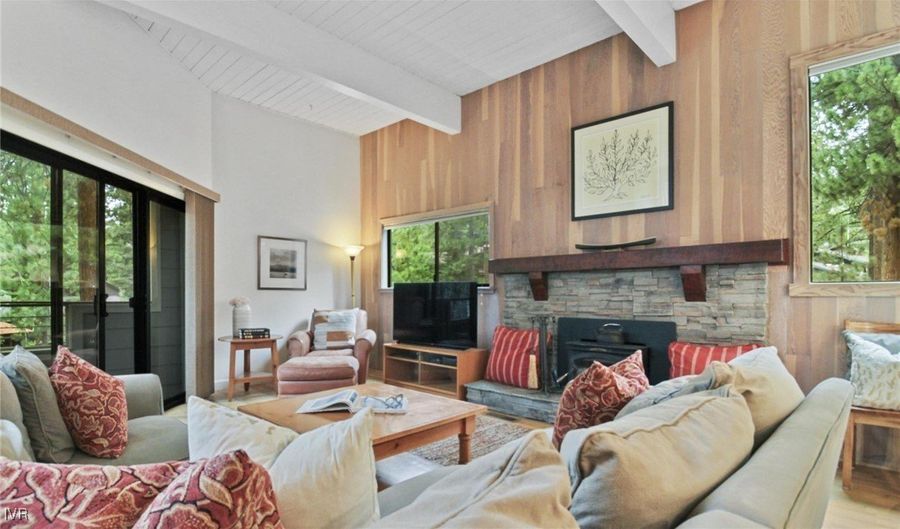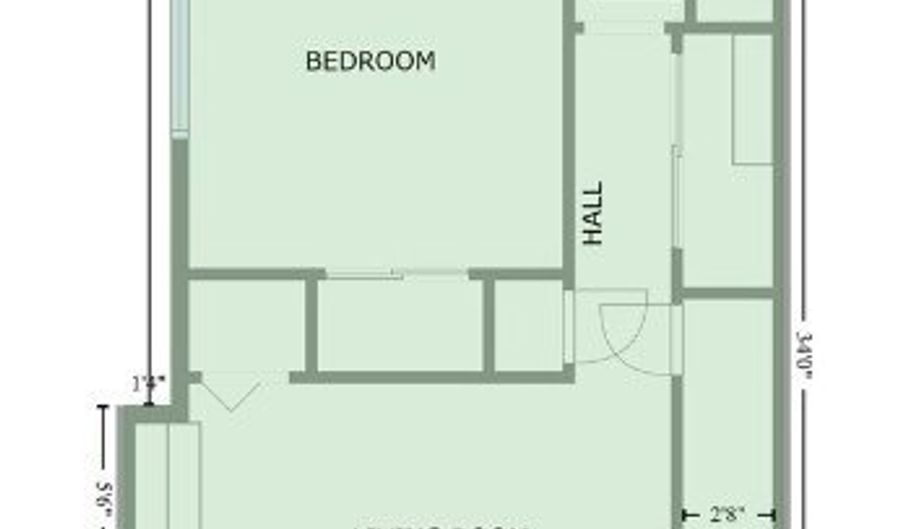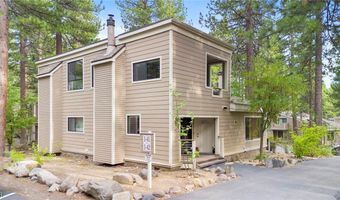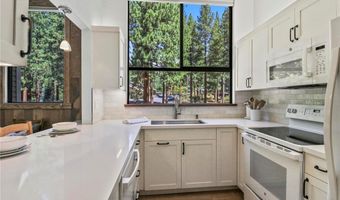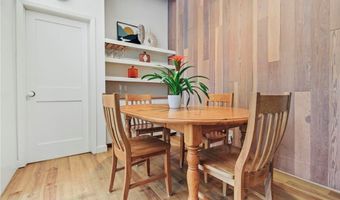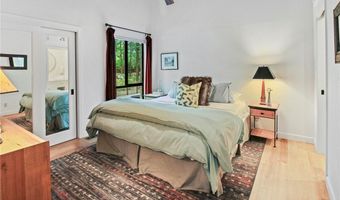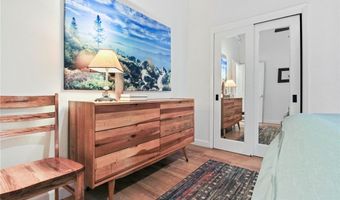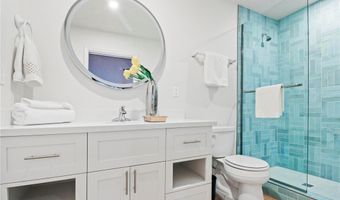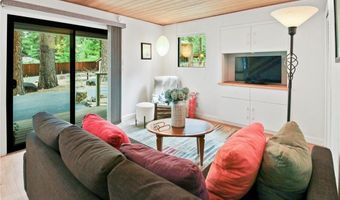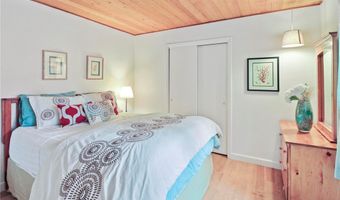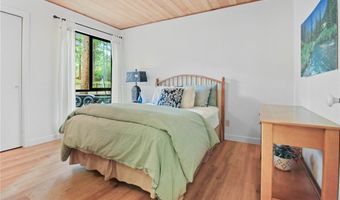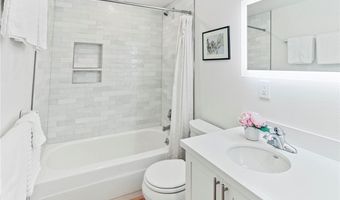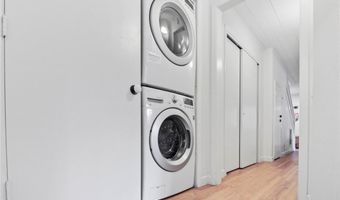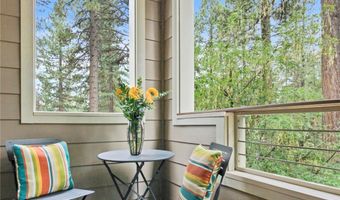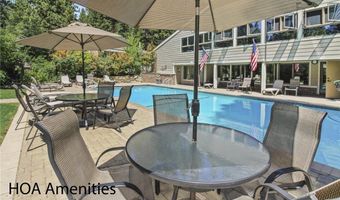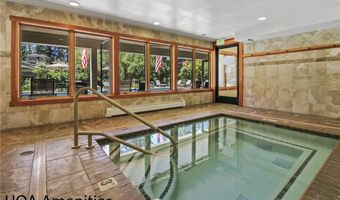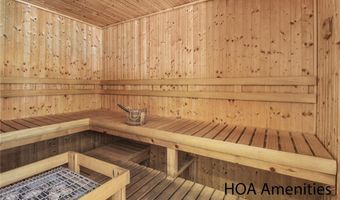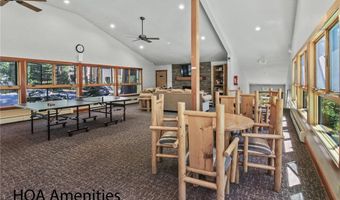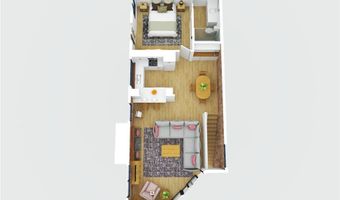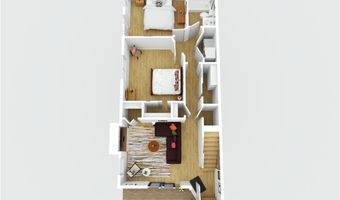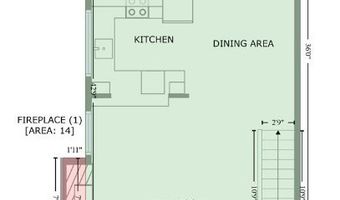Beautifully Remodeled Condo in Forest Pines, A short walk to the beach and all Incline Village has to offer: restaurants, shopping, rec center, tennis courts, golf club, bike paths, and more. This thoughtfully remodeled 3-bed, 2-bath end unit offers mountain living with modern luxury. The upstairs open floor plan is bathed in natural light from abundant windows. The bright and beautiful kitchen is fully remodeled with custom cabinetry, quartz countertops, newer appliances. The living room’s focus is a cozy, wood-burning stove with a custom redwood mantel that give it that perfect Tahoe vibe. The two additional bedrooms benefit from extra ceiling soundproofing, perfect for restful nights. Additional features include a ski locker, a new roof, ample auto and watercraft parking, and a current short-term rental permit. The Forest Pines complex features a sauna, hot tub, lockers, exterior swimming pool, picnic area, and community room. Sold fully furnished and tastefully appointed.
