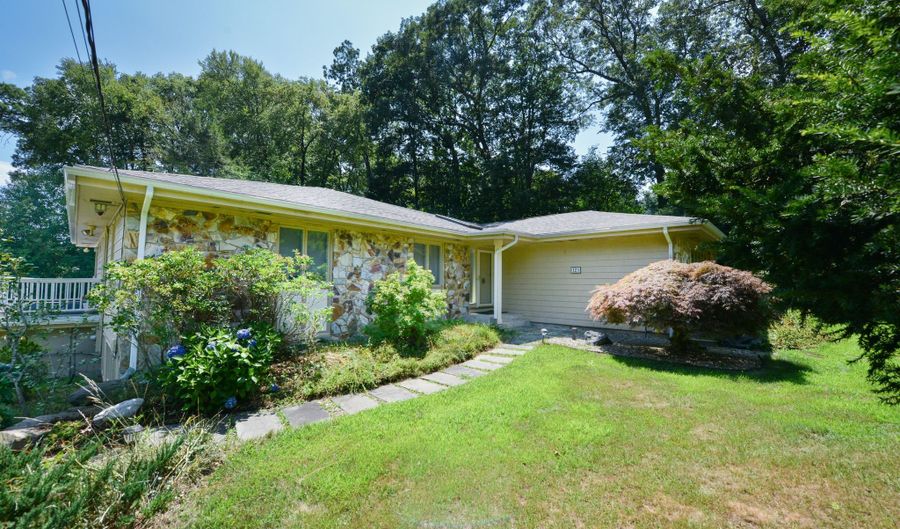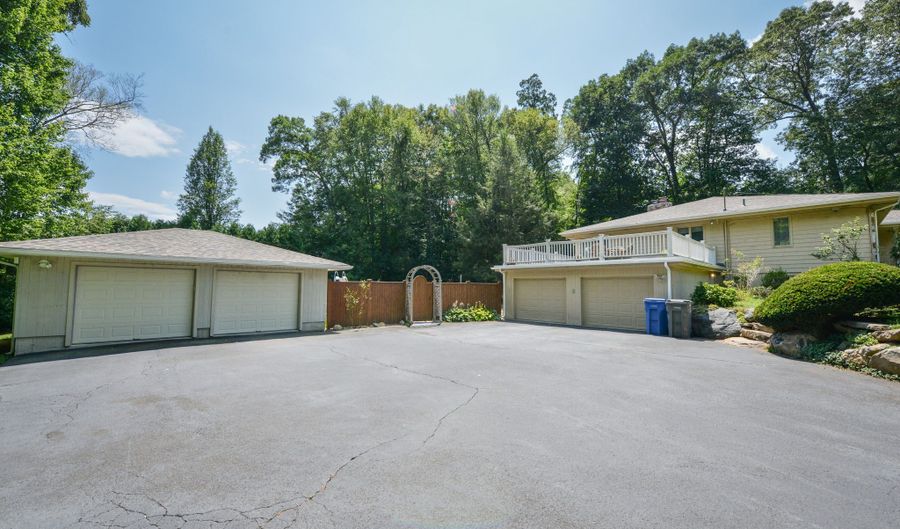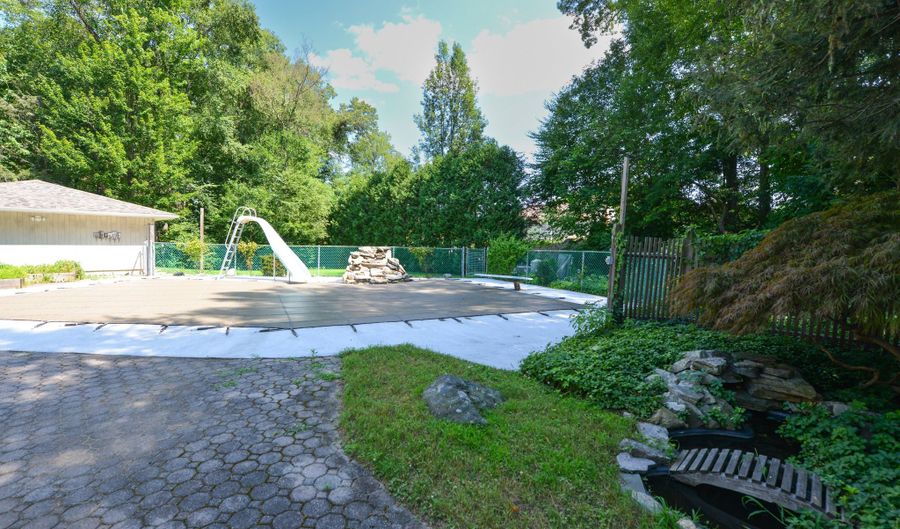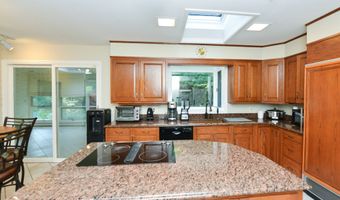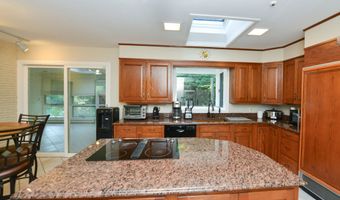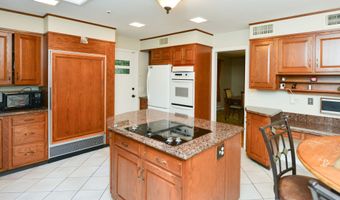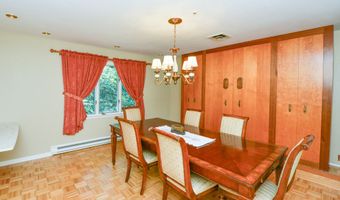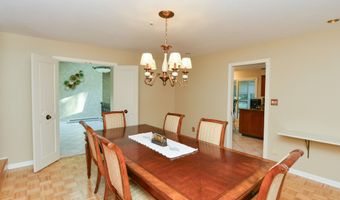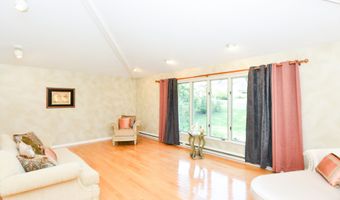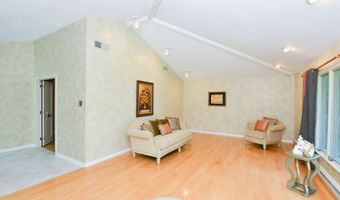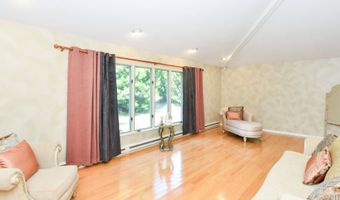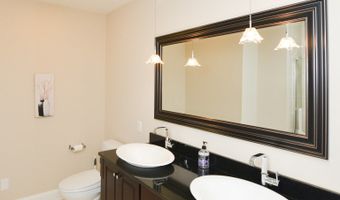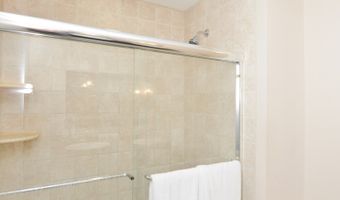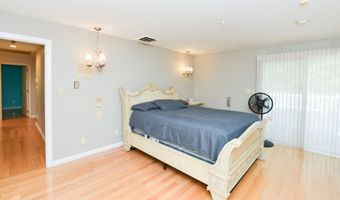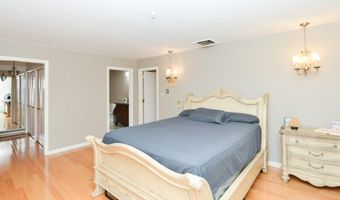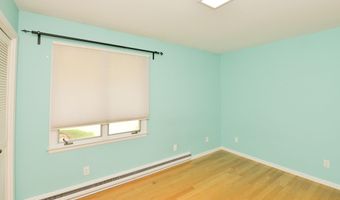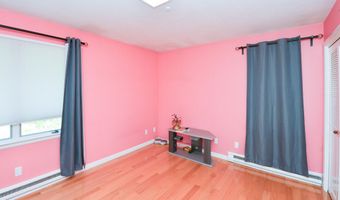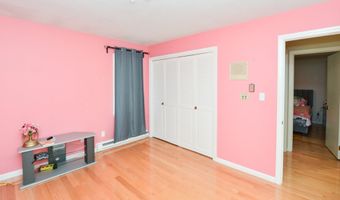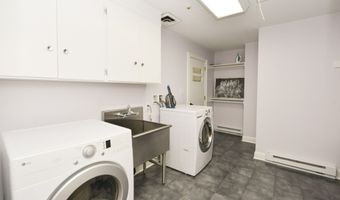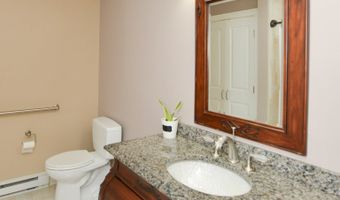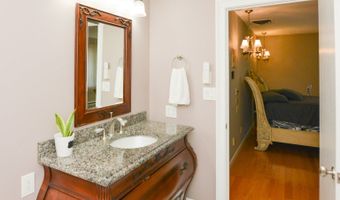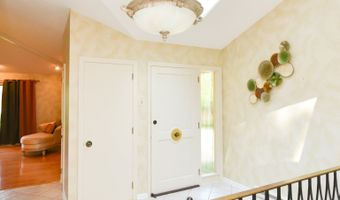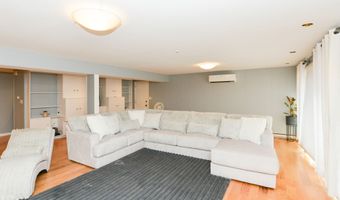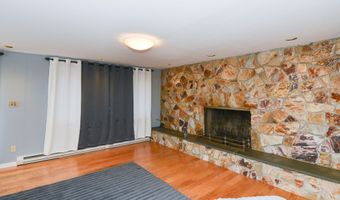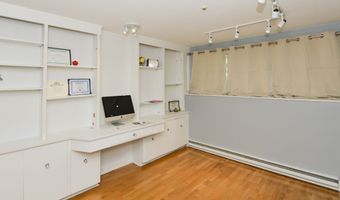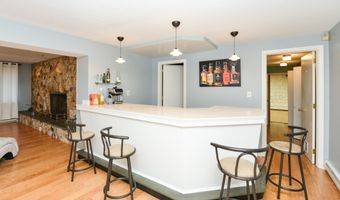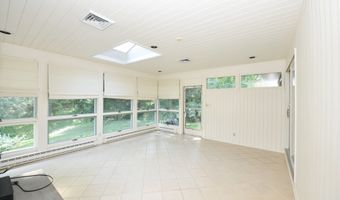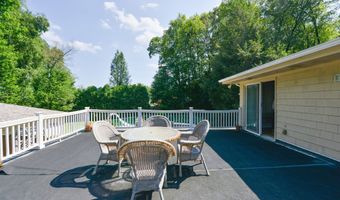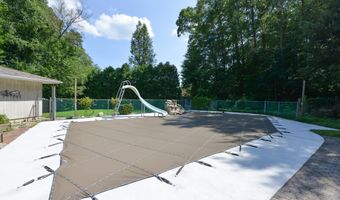123 El Toro Dr Bristol, CT 06010
Snapshot
Description
Custom L-Shaped Ranch in Sought-After Chippens Hill This unique, custom-built L-shaped ranch offers a perfect blend of style, space, and functionality in the desirable Chippens Hill neighborhood. Boasting 2,338 square feet on the main level-plus an additional 288 square feet in the heated sunroom-this home surprises at every turn. The finished walk-out lower level adds even more living space, opening directly onto a beautifully designed patio and in-ground pool area. Inside, you'll find thoughtful upgrades throughout, including a granite kitchen with Sub-Zero refrigerator, gleaming hardwood and tile updated bathrooms with granite countertops. The spacious main-level laundry room, ample closet space, and insulated double-pane windows add comfort and convenience. Enjoy year-round relaxation in the heated sunroom featuring a cozy wood stove insert and fireplace. The luxurious primary suite includes a private balcony overlooking the backyard oasis. Downstairs, the expansive finished lower level is ideal for entertaining or multi-generational living, complete with a massive family room and full stone fireplace, wet bar, fifth bedroom, office, and a full bath. Comfort is ensured with baseboard heat and a ductless mini-split system for heating and cooling. Outside, your private retreat awaits-complete with a heated in-ground concrete pool, irrigation, and plenty of space to entertain. Additional features include a 4-car & plenty of parking. Schedule your showing today!
More Details
Features
History
| Date | Event | Price | $/Sqft | Source |
|---|---|---|---|---|
| Listed For Sale | $569,900 | $122 | Coldwell Banker Premier Real Estate |
Nearby Schools
Middle School Chippens Hill Middle School | 0.6 miles away | 06 - 08 | |
Elementary School John J. Jennings School | 1.1 miles away | KG - 05 | |
Elementary School Clarence A. Bingham School | 1.6 miles away | KG - 05 |
