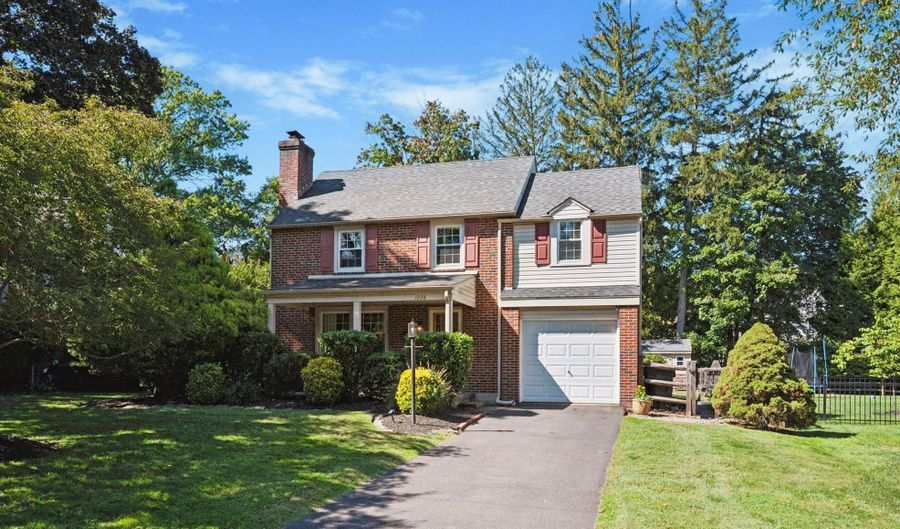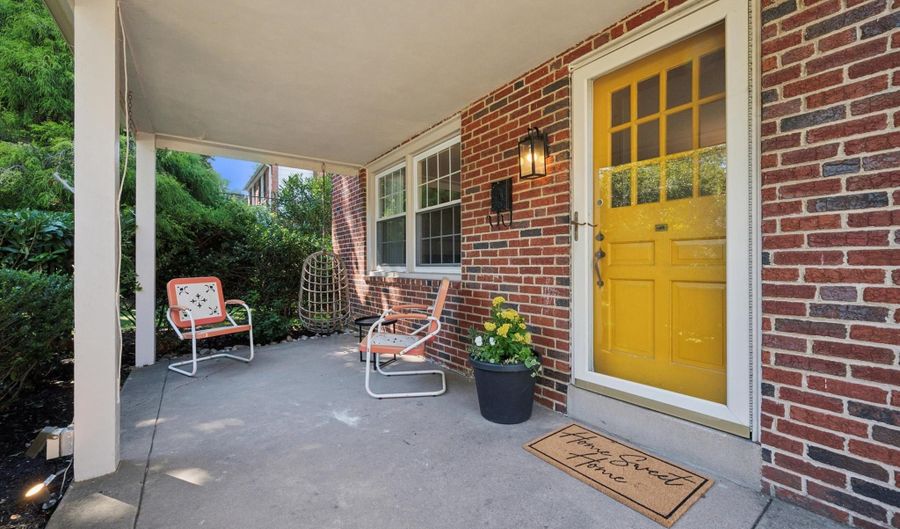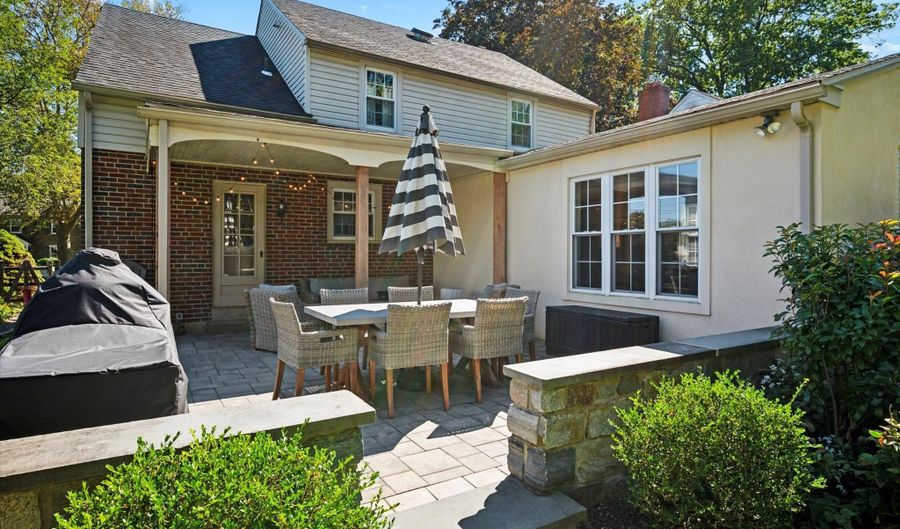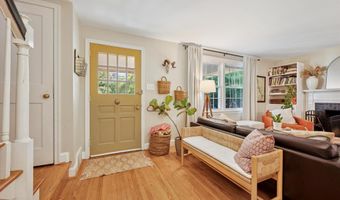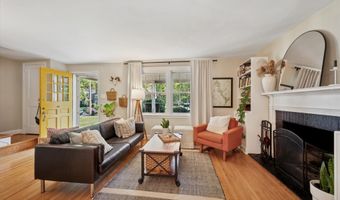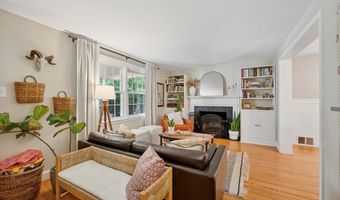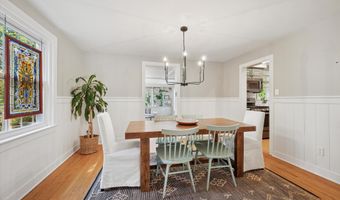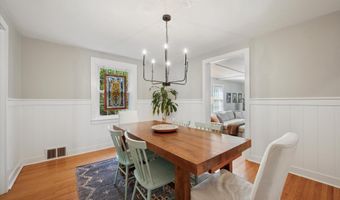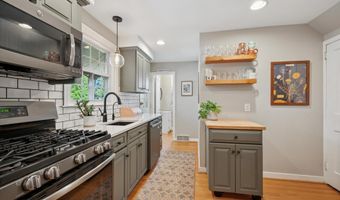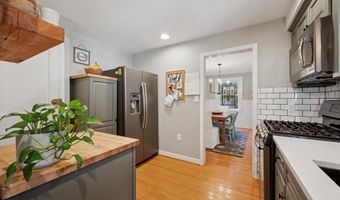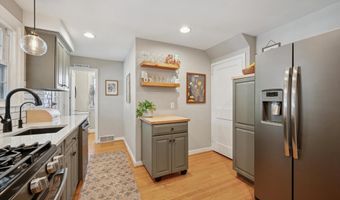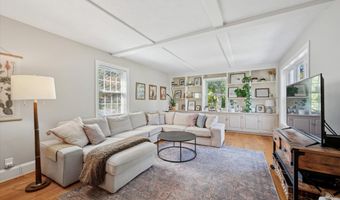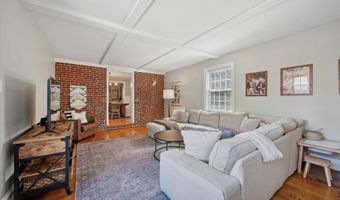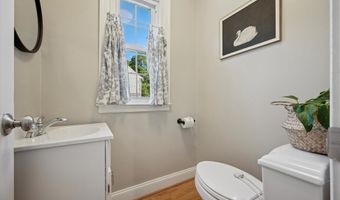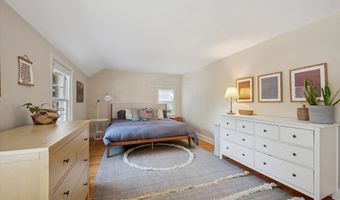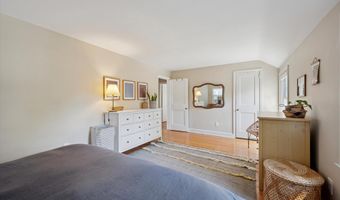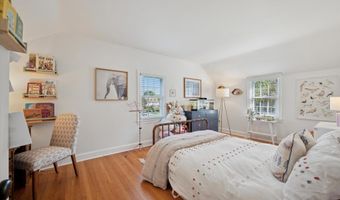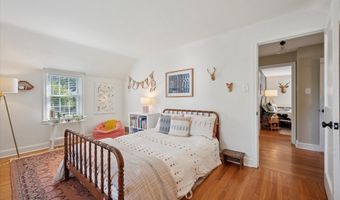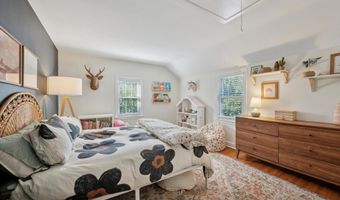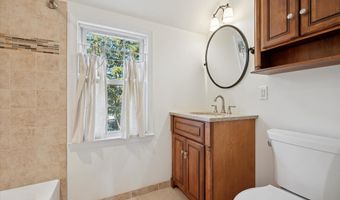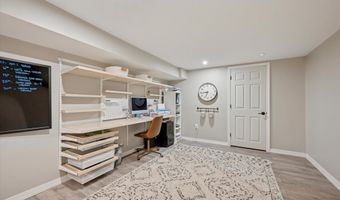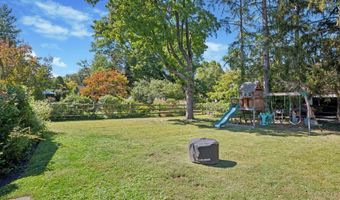1228 WHEATSHEAF Ln Abington, PA 19001
Snapshot
Description
Located in Abington Township of southern Montgomery County, this charming brick front colonial in the Highland Farms neighborhood is situated on .22 acres, offers 3 bedrooms, 1.5 Bathrooms, and nearly 1,800 SF of living space on the two main living levels. As you approach the home, the covered front porch is welcoming, with room for seating and any seasonal decor you wish to display. Through the front door is a small foyer space, which then opens to a spacious living room, accented by a painted brick fireplace with mantle and shelving on either side, as well as double windows providing lots of natural light throughout the day. Moving through the living room, toward the back of the home, is the dining room and kitchen. The dining room has beautiful wainscotting trim work providing a classic and clean look. The kitchen has been updated in recent years featuring newer appliances, quartz countertops, a subway tile backsplash, and has plenty of cabinet space, including a matching butler cart with butcher block top. Through the dining room is a sizable great room and where you'll most likely spend most of your time. The great room is very comfortable, featuring cross beams in the ceiling, built-in shelving across the back wall, an exposed brick wall, random width hardwood flooring, and multiple windows. A half bathroom and adequate closet space finishes off the main living level. The hardwood flooring throughout the main living level continues up the staircase and throughout the second floor, where you'll find three large bedrooms. The full bathroom has a tiled shower/tub with glass accent tiles and a single sink vanity. Downstairs, the basement is partially finished providing approximately 200 SF of additional living space, as well as an unfinished utility area where you'll find the laundry hook-ups and additional storage space. The backyard is relatively private and fenced, with a beautifully hardscaped patio (18x20), creating an outdoor living space that incorporates a dining space and casual seating space, perfect for gathering with family and friends in the warmer months. Other features of this home include a 1 car garage, central AC, gas cooking and forced air heat, public sewer/water, and it is conveniently located near the Abington Hospital, the Roslyn train station, Routes 611, 309, and the PA Turnpike for easy access in and out of the area.
More Details
Features
History
| Date | Event | Price | $/Sqft | Source |
|---|---|---|---|---|
| Listed For Sale | $550,000 | $309 | Keller Williams Real Estate-Doylestown |
Taxes
| Year | Annual Amount | Description |
|---|---|---|
| $7,842 |
Nearby Schools
Elementary School Highland School | 0.2 miles away | KG - 06 | |
Junior High School Abington Jhs | 0.4 miles away | 07 - 09 | |
High School Abington Shs | 0.8 miles away | 10 - 12 |
