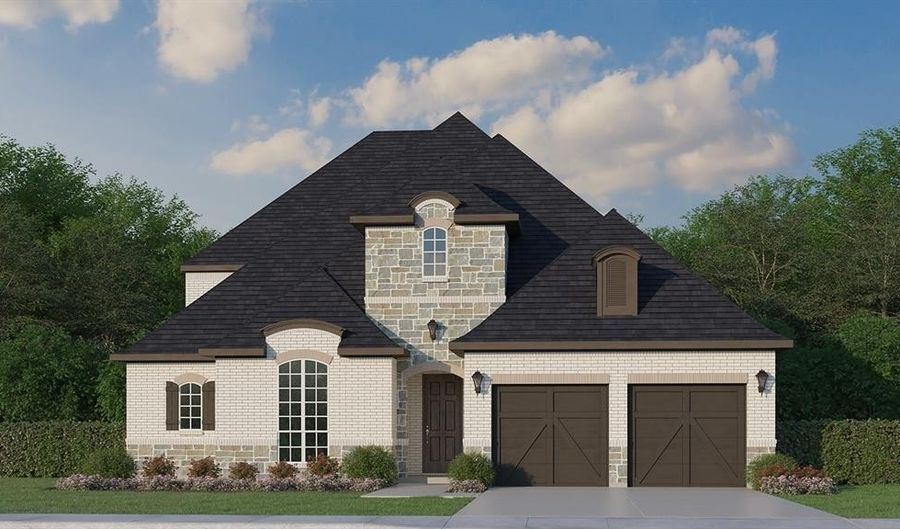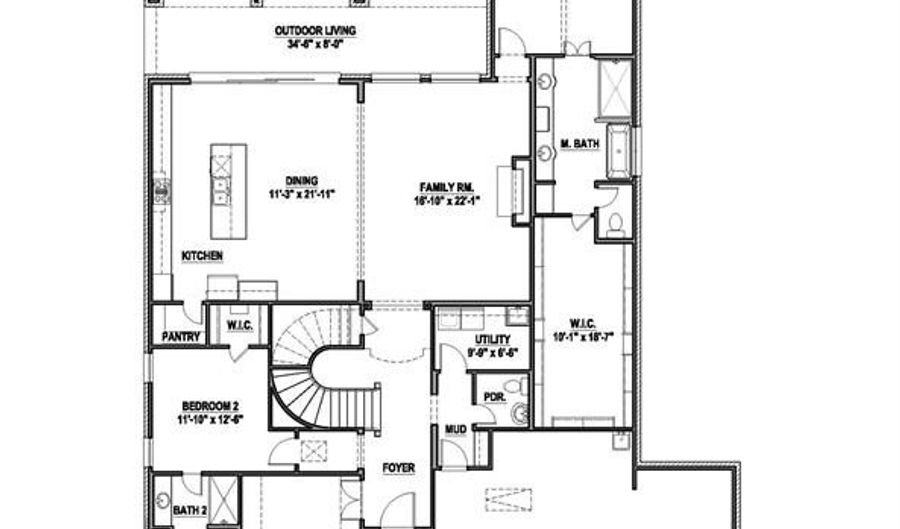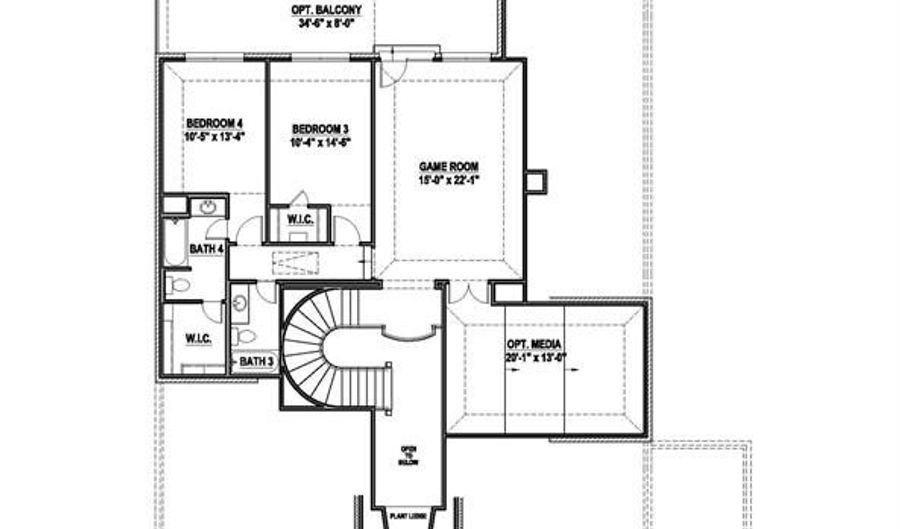1228 High St The Colony, TX 75056
Snapshot
Description
You will love this fabulous design from American Legend Homes featuring 4 bedrooms, 4.5 bathrooms, study, game room, media room and 3-car garage. Upon entering the foyer, you will immediately notice sightlines to the back of the home. You are greeted by the study, perfect for a home office or exercise room. Next, a private hallway leads you to a secluded secondary bedroom complete with a walk-in closet and a full-size bathroom perfect for an in-law suite or teen's room. The family room is open to the kitchen and dining area and features luxurious cathedral ceilings as well as a fireplace that anchors the room. The kitchen is a chef's dream offering tons of counter space, a center island and a large walk-in pantry. Ideally situated at the back of the home for maximum privacy, the main bedroom boasts an amazing en-suite bathroom with dual sinks, garden tub and an oversized walk-in closet. An elegant curved staircase takes you to the second floor where you will find a spacious game room, media room and two more secondary bedrooms with walk-in closets and two full-size bathrooms. This home also showcases a 3-car garage for all of your storage needs. There is also a gorgeous balcony upstairs overlooking the golf course.
More Details
Features
History
| Date | Event | Price | $/Sqft | Source |
|---|---|---|---|---|
| Listed For Sale | $1,647,532 | $419 | American Legend Homes |
Expenses
| Category | Value | Frequency |
|---|---|---|
| Home Owner Assessments Fee | $660 | Semi-Annually |
Nearby Schools
Elementary School Ethridge Elementary | 1.6 miles away | PK - 05 | |
Middle School Lakeview Middle | 1.7 miles away | 06 - 08 | |
Elementary School Stewarts Creek Elementary | 1.9 miles away | PK - 05 |





